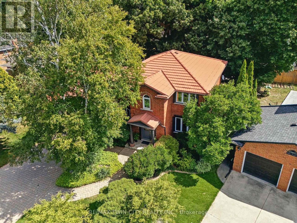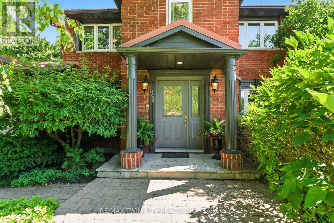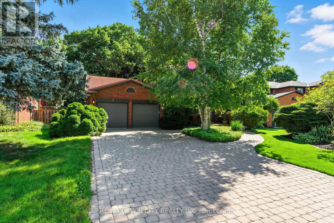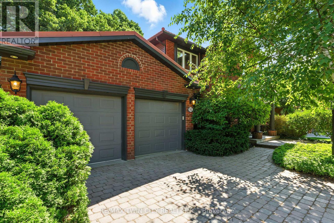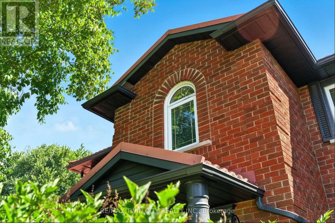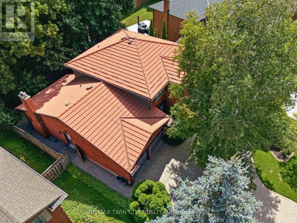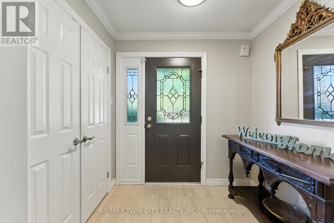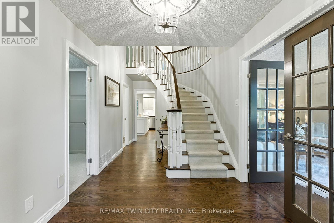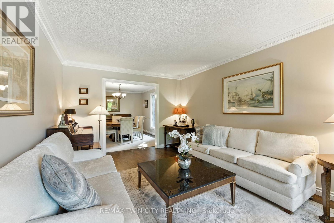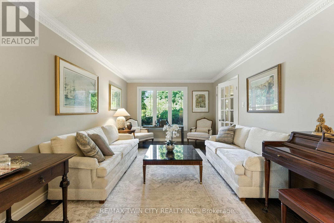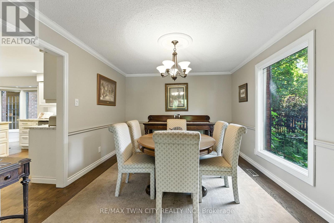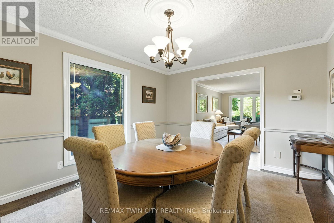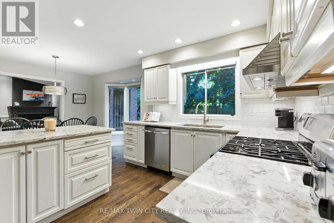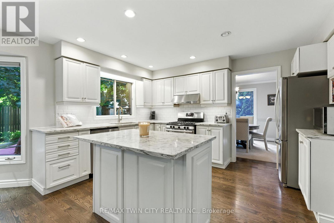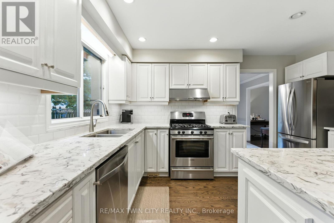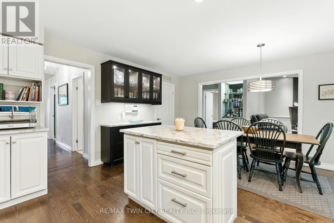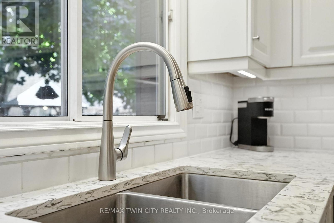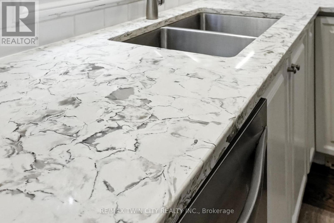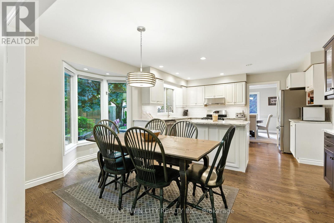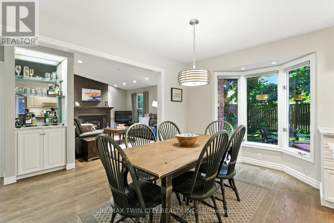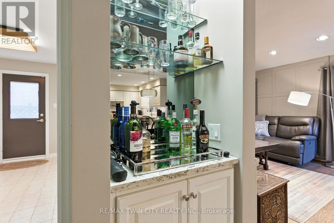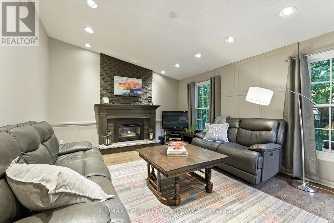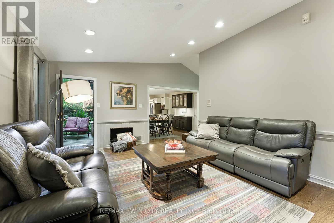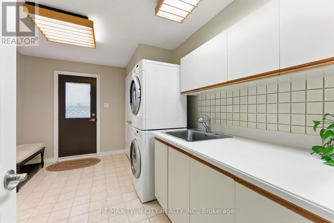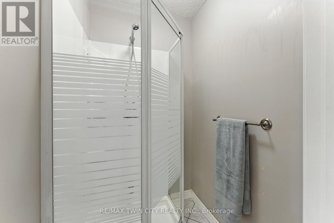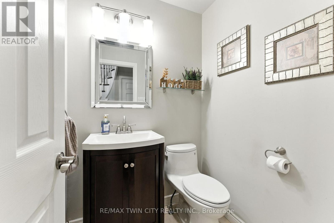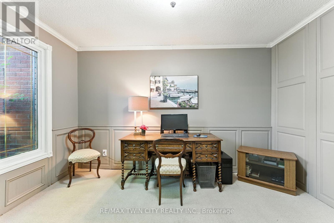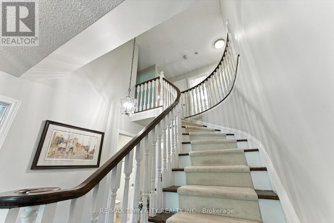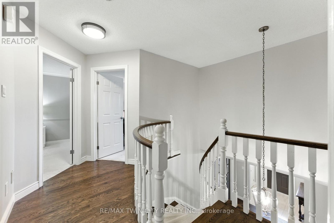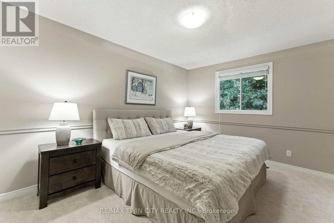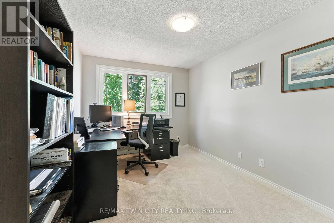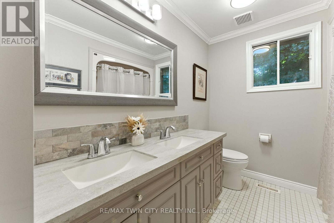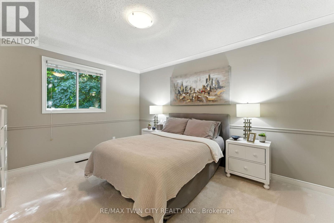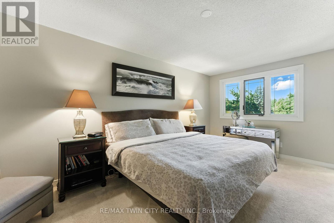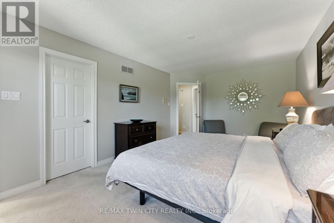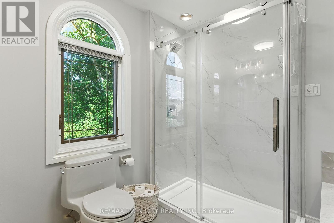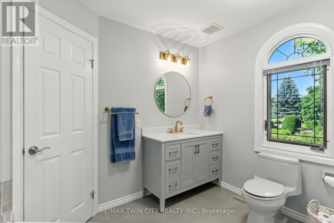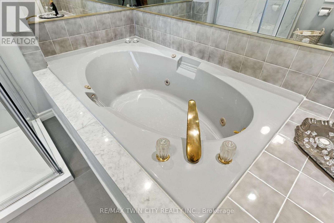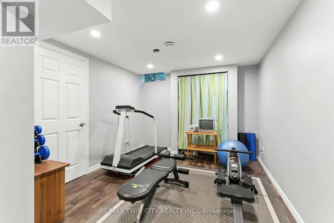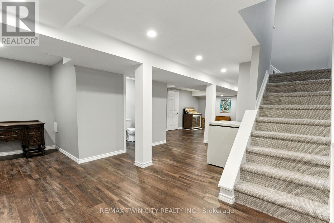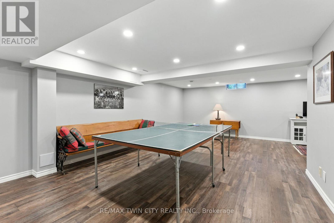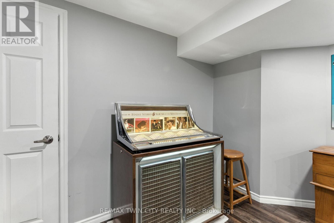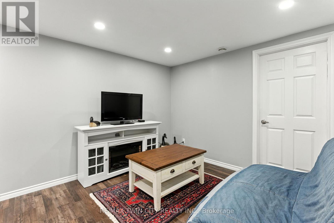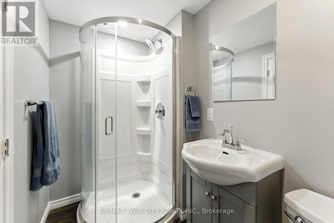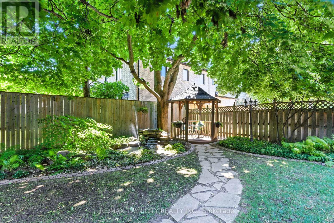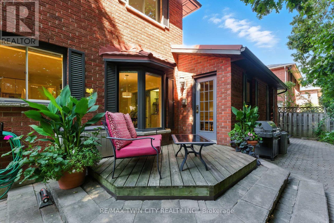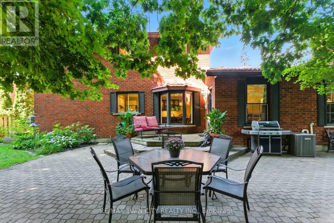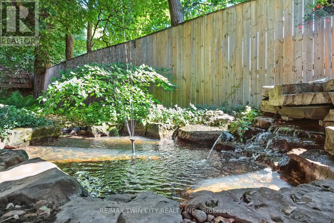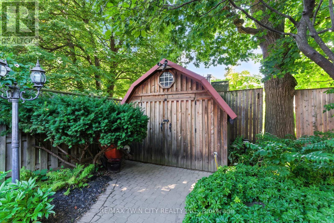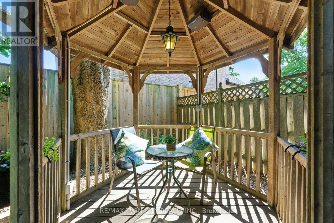91 Abbey Close Hamilton, Ontario L9G 4K9
$1,465,000
Nestled in one of Ancasters most desirable neighbourhoods, this warm and inviting 4-bed, 4-bath home offers the perfect blend of elegance, comfort, and functionality. Boasting incredible curb appeal with beautifully landscaped yards, this property is a true sanctuary for families and entertainers alike. Step inside to a chefs kitchen featuring quartz countertops, stainless steel appliances, and ample space for cooking and gathering. The heart of the home, the cozy family room, invites you to unwind with a gas fireplaceperfect for those chilly nights with loved ones. In addition to the generously sized bedrooms, the main floor features a dedicated office spaceperfect for working from home in privacy and comfort. A separate formal living room provides a welcoming space for guests or quiet relaxation, while the distinct dining room offers the ideal setting for family gatherings. Whether you're hosting or unwinding, this home offers the flexibility and functionality to suit your lifestyle. Downstairs, the fully finished basement offers incredible flexibility with in-law suite potential, complete with a separate entrance and a spacious recreational room, ideal for entertaining or accommodating guests. Step outside into your private backyard oasiscomplete with a tranquil water fountain, surround sound speaker system, and a charming gazebo with hydro, perfect for relaxing evenings under the stars. A matching steel-roofed shed with 60-amp service adds more function to this already impressive yard. This home is built for comfort and efficiency with a NuTone attic space ventilator system, a durable steel roof, 200-amp main panel, 100-amp and 60-amp sub panels. The intercom system throughout the home provides added convenience for seamless communication. Whether you're hosting family gatherings, enjoying peaceful nights in, or accommodating extended family, this home checks all the boxes. Don't miss your chance to own this exceptional Ancaster gem! (id:60365)
Property Details
| MLS® Number | X12462635 |
| Property Type | Single Family |
| Community Name | Ancaster |
| AmenitiesNearBy | Golf Nearby, Hospital, Park, Place Of Worship |
| EquipmentType | None |
| Features | Lighting, Gazebo |
| ParkingSpaceTotal | 8 |
| RentalEquipmentType | None |
| Structure | Patio(s), Porch, Shed |
Building
| BathroomTotal | 4 |
| BedroomsAboveGround | 4 |
| BedroomsTotal | 4 |
| Amenities | Fireplace(s) |
| Appliances | Garage Door Opener Remote(s), Central Vacuum, Intercom, Dishwasher, Dryer, Garage Door Opener, Hood Fan, Stove, Washer, Window Coverings, Refrigerator |
| BasementDevelopment | Finished |
| BasementType | Full (finished) |
| ConstructionStyleAttachment | Detached |
| CoolingType | Central Air Conditioning |
| ExteriorFinish | Brick, Concrete |
| FireplacePresent | Yes |
| FireplaceTotal | 1 |
| FoundationType | Poured Concrete |
| HalfBathTotal | 1 |
| HeatingFuel | Natural Gas |
| HeatingType | Forced Air |
| StoriesTotal | 2 |
| SizeInterior | 2000 - 2500 Sqft |
| Type | House |
| UtilityWater | Municipal Water |
Parking
| Attached Garage | |
| Garage |
Land
| Acreage | No |
| FenceType | Fenced Yard |
| LandAmenities | Golf Nearby, Hospital, Park, Place Of Worship |
| LandscapeFeatures | Landscaped |
| Sewer | Sanitary Sewer |
| SizeDepth | 108 Ft ,6 In |
| SizeFrontage | 55 Ft ,10 In |
| SizeIrregular | 55.9 X 108.5 Ft |
| SizeTotalText | 55.9 X 108.5 Ft |
Rooms
| Level | Type | Length | Width | Dimensions |
|---|---|---|---|---|
| Second Level | Primary Bedroom | 5.54 m | 3.48 m | 5.54 m x 3.48 m |
| Second Level | Bedroom 2 | 4.32 m | 3.45 m | 4.32 m x 3.45 m |
| Second Level | Bedroom 3 | 4.22 m | 3.05 m | 4.22 m x 3.05 m |
| Second Level | Bedroom 4 | 4.55 m | 2.79 m | 4.55 m x 2.79 m |
| Main Level | Living Room | 5.56 m | 3.48 m | 5.56 m x 3.48 m |
| Main Level | Dining Room | 4.29 m | 3.48 m | 4.29 m x 3.48 m |
| Main Level | Kitchen | 4.29 m | 3.02 m | 4.29 m x 3.02 m |
| Main Level | Family Room | 5.77 m | 4.14 m | 5.77 m x 4.14 m |
| Main Level | Office | 3.94 m | 2.79 m | 3.94 m x 2.79 m |
https://www.realtor.ca/real-estate/28990609/91-abbey-close-hamilton-ancaster-ancaster
Roxanne Gontarz
Salesperson
515 Park Road N Unit B
Brantford, Ontario N3R 7K8

