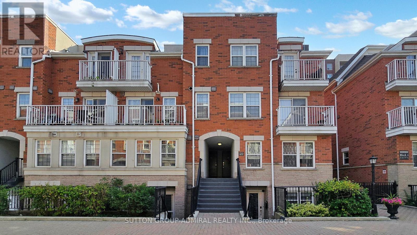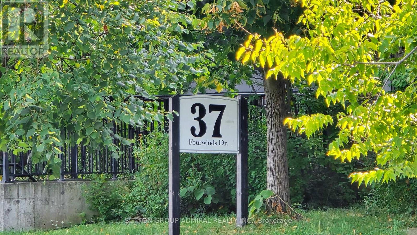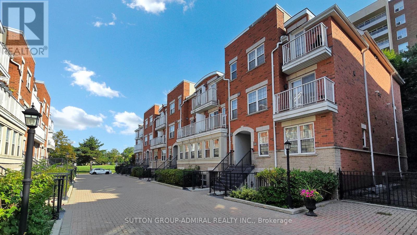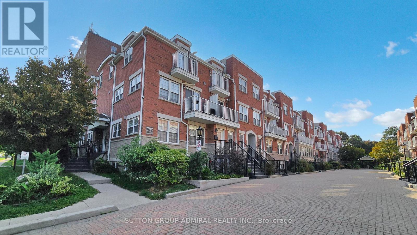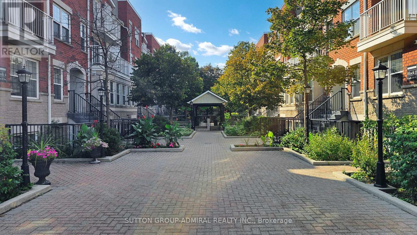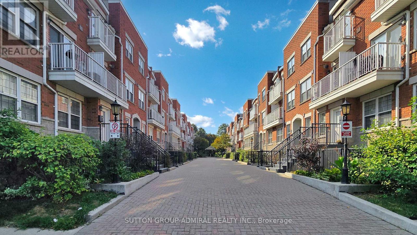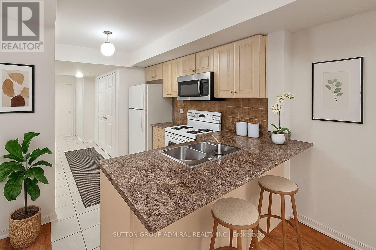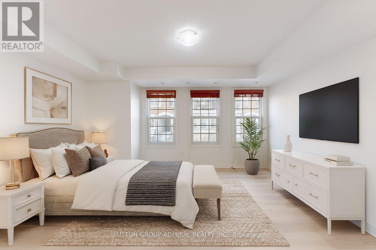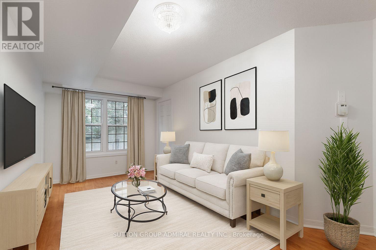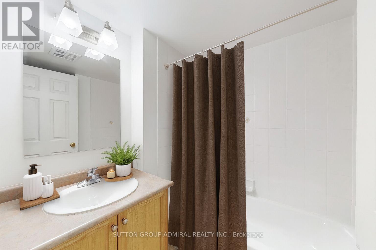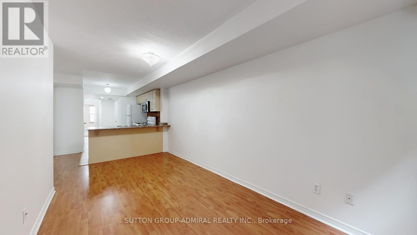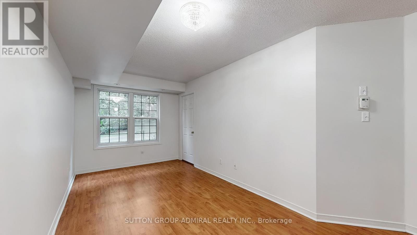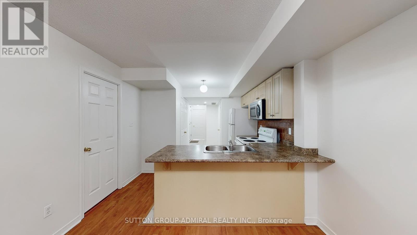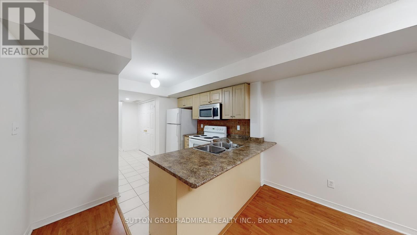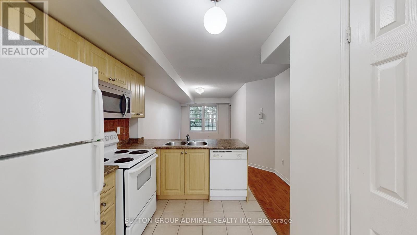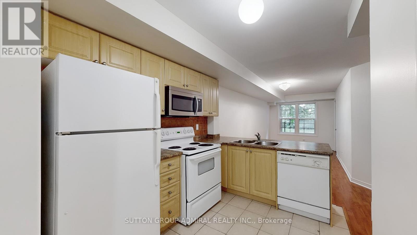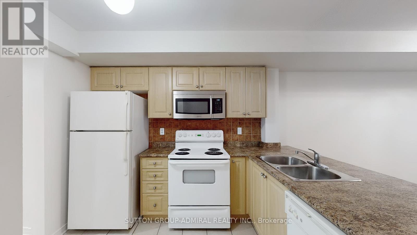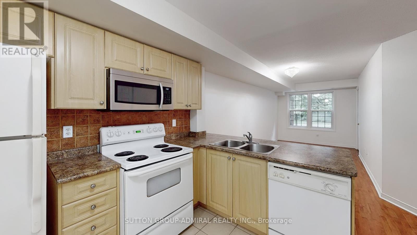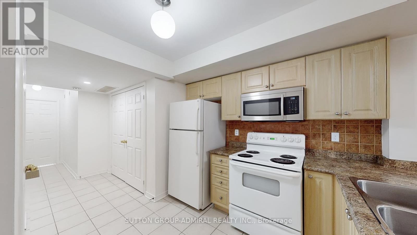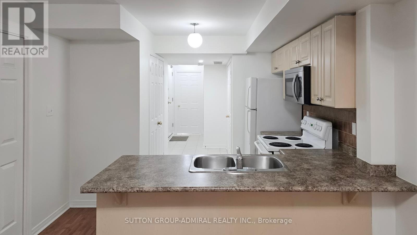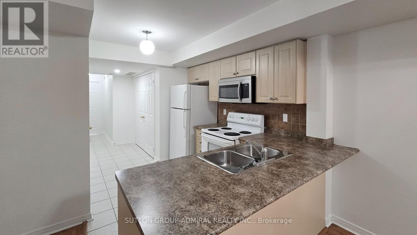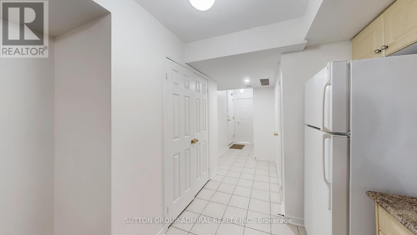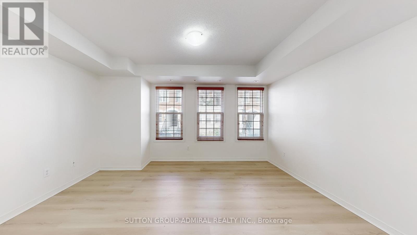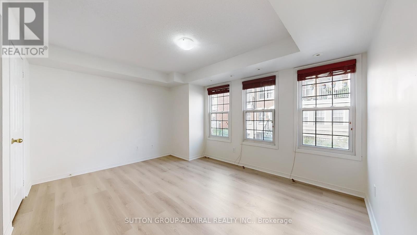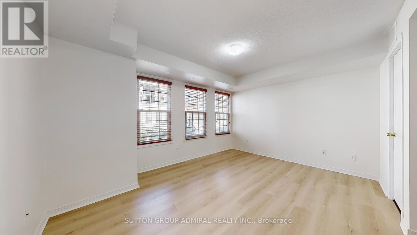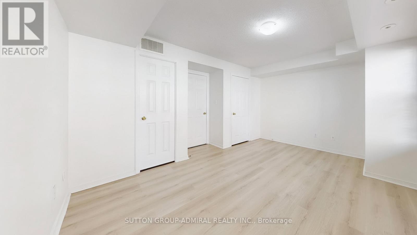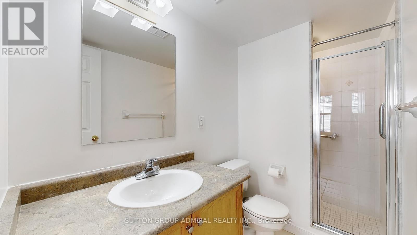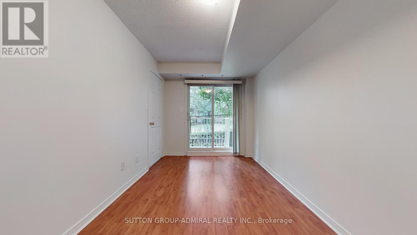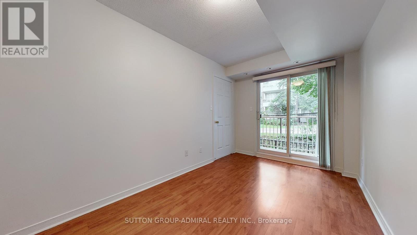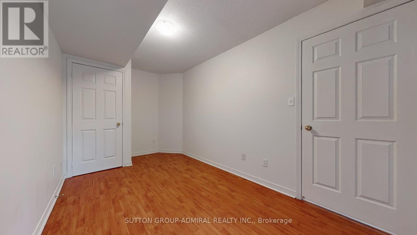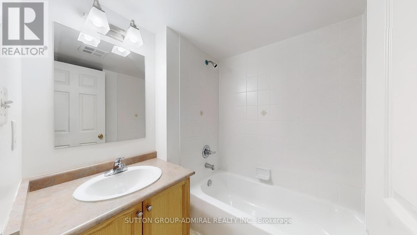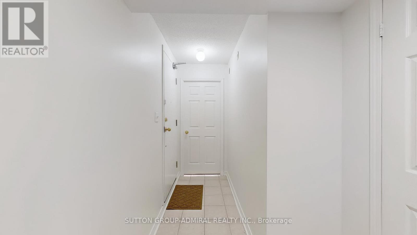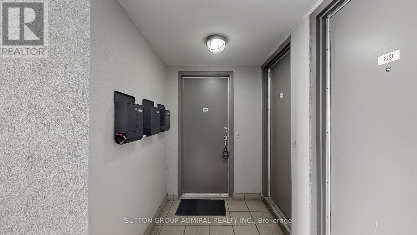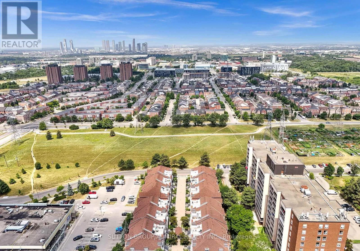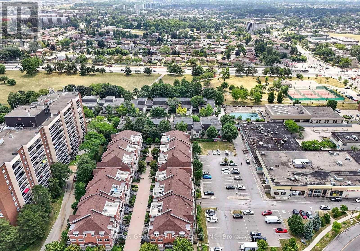91 - 37 Four Winds Drive Toronto, Ontario M3J 1K7
$554,900Maintenance, Common Area Maintenance, Insurance, Parking
$375.96 Monthly
Maintenance, Common Area Maintenance, Insurance, Parking
$375.96 MonthlyMay the Four Winds of Favour blow your way! Whether youre a first-time buyer, investor, or downsizer, this bright and spacious 2-bedroom condo townhouse is a golden opportunity. The functional layout blends style and practicality, with an open-concept design that offers clear sightlines to family and friends. The kitchen provides ample counter space for meal prep, plus a breakfast bar that makes serving a breeze.This desirable middle-unit means no stairs and enjoying the comfort of single-level living. Updates include new flooring in the primary bedroom, in-suite laundry, and a walkout to your own private balcony. Ready for your personal touch, this home is perfect for those who want both value and convenience. Location is unbeatable: walk to Finch West Subway, York University, shopping, parks, schools, and more. With modern living in a vibrant community at an affordable price, this opportunity won't last. Answer the call of homeownership - your next chapter is just a showing away. (SOME OF THE PICTURES ARE VIRTUALLY STAGED) (id:60365)
Property Details
| MLS® Number | W12403740 |
| Property Type | Single Family |
| Community Name | York University Heights |
| AmenitiesNearBy | Hospital, Park, Place Of Worship, Public Transit, Schools |
| CommunityFeatures | Pet Restrictions, Community Centre |
| EquipmentType | Water Heater |
| Features | Balcony, Carpet Free, In Suite Laundry |
| ParkingSpaceTotal | 1 |
| RentalEquipmentType | Water Heater |
| ViewType | City View |
Building
| BathroomTotal | 2 |
| BedroomsAboveGround | 2 |
| BedroomsTotal | 2 |
| Age | 16 To 30 Years |
| Amenities | Visitor Parking |
| Appliances | Dishwasher, Dryer, Microwave, Stove, Washer, Window Coverings, Refrigerator |
| CoolingType | Central Air Conditioning |
| ExteriorFinish | Brick |
| FlooringType | Tile, Laminate |
| HeatingFuel | Natural Gas |
| HeatingType | Forced Air |
| SizeInterior | 800 - 899 Sqft |
| Type | Row / Townhouse |
Parking
| Underground | |
| Garage |
Land
| Acreage | No |
| LandAmenities | Hospital, Park, Place Of Worship, Public Transit, Schools |
| ZoningDescription | Residential |
Rooms
| Level | Type | Length | Width | Dimensions |
|---|---|---|---|---|
| Main Level | Foyer | 4.39 m | 1.65 m | 4.39 m x 1.65 m |
| Main Level | Kitchen | 3.18 m | 2.26 m | 3.18 m x 2.26 m |
| Main Level | Dining Room | 5.33 m | 2.59 m | 5.33 m x 2.59 m |
| Main Level | Living Room | 5.33 m | 2.59 m | 5.33 m x 2.59 m |
| Main Level | Primary Bedroom | 4.37 m | 4.17 m | 4.37 m x 4.17 m |
| Main Level | Bedroom 2 | 4.62 m | 2.39 m | 4.62 m x 2.39 m |
Matthew Shulman
Salesperson
1206 Centre Street
Thornhill, Ontario L4J 3M9
Jacqueline Jacobsen
Salesperson
1206 Centre Street
Thornhill, Ontario L4J 3M9

