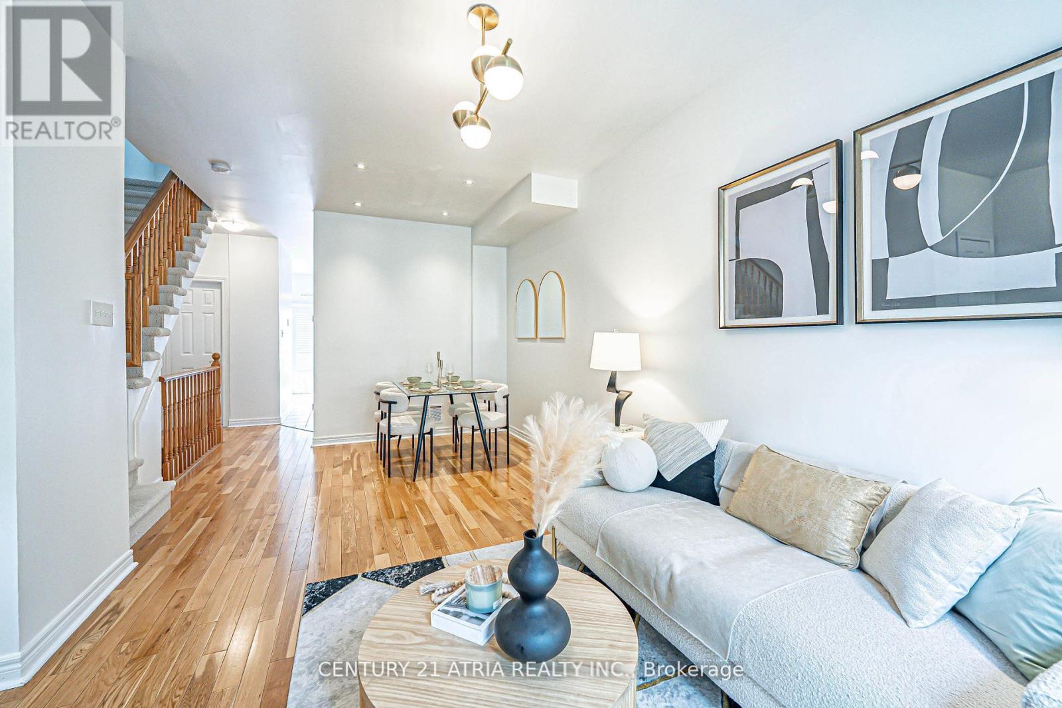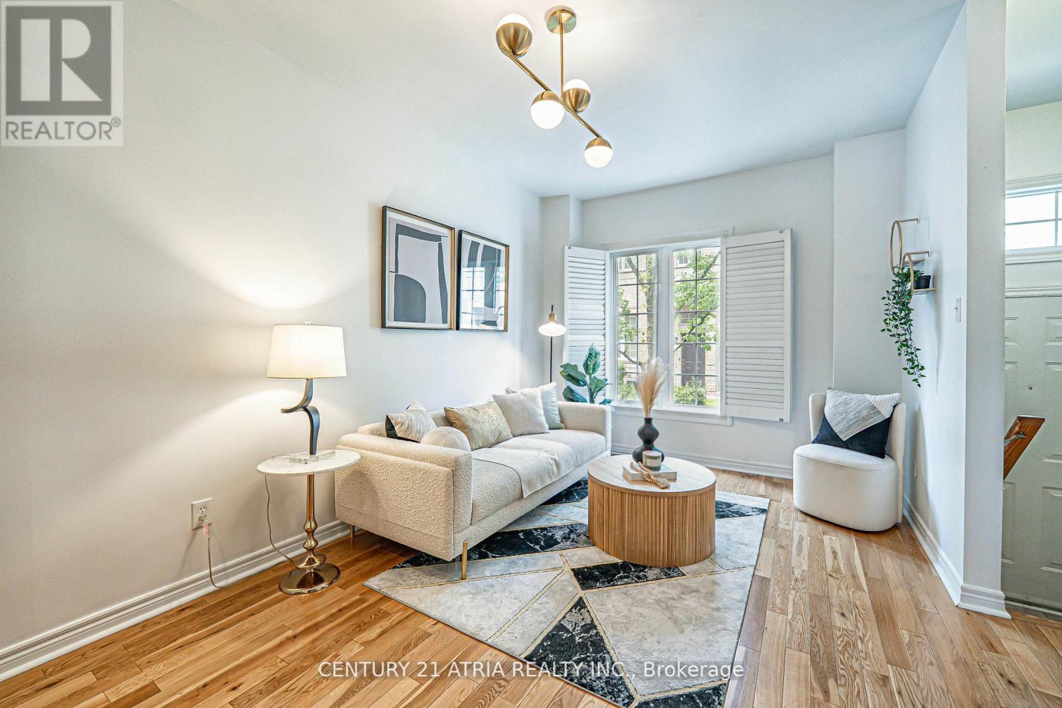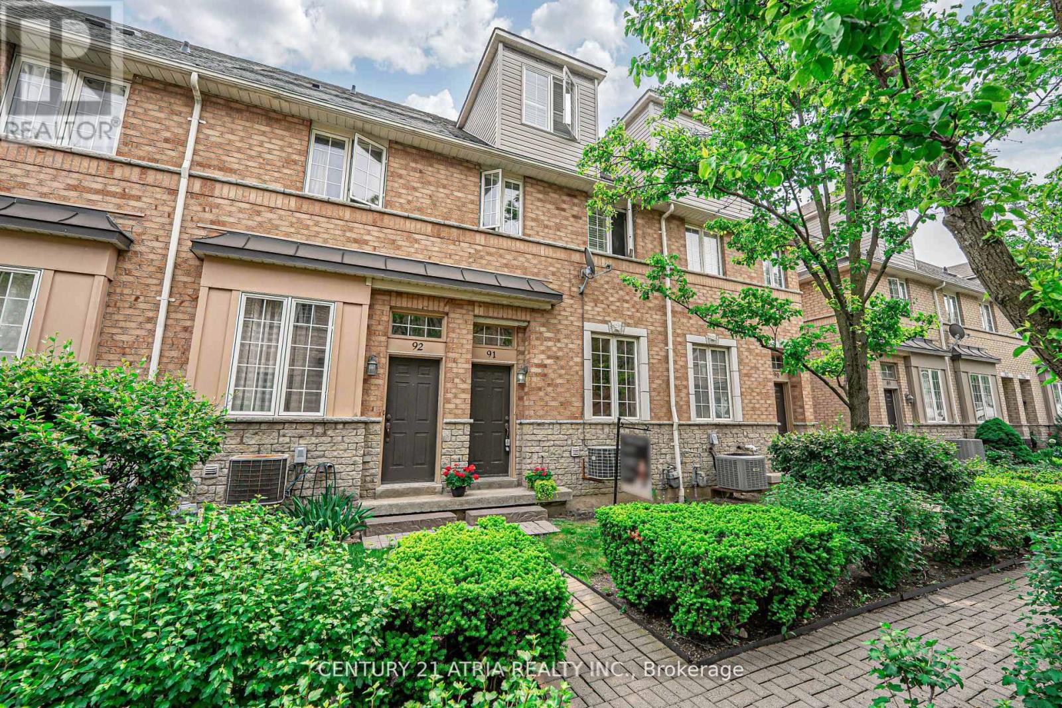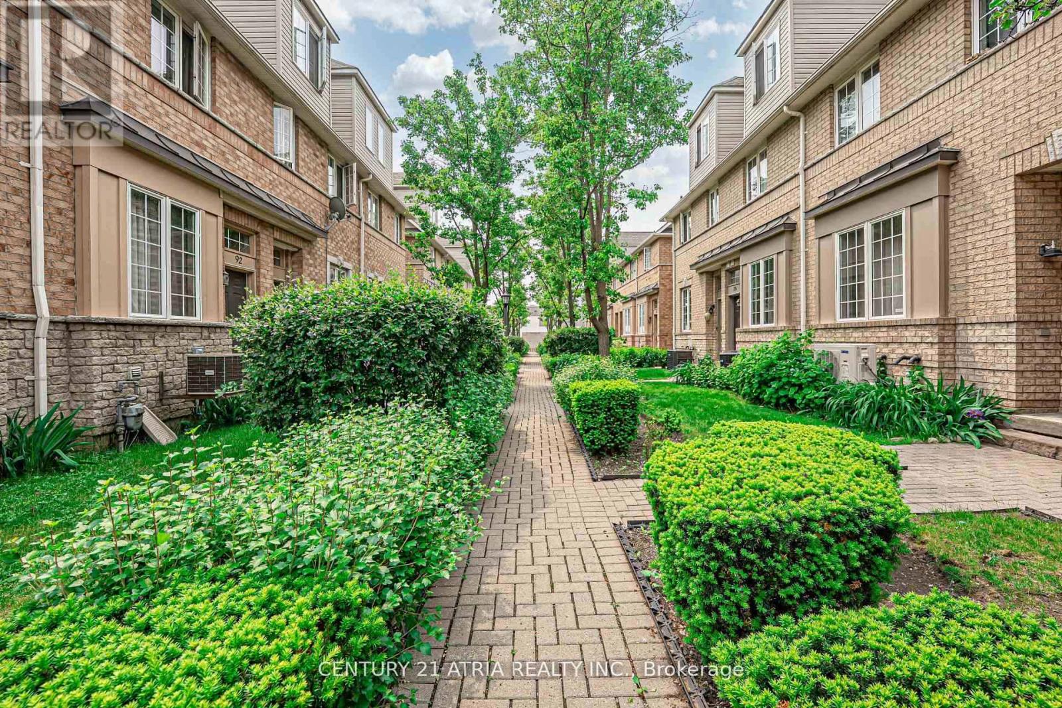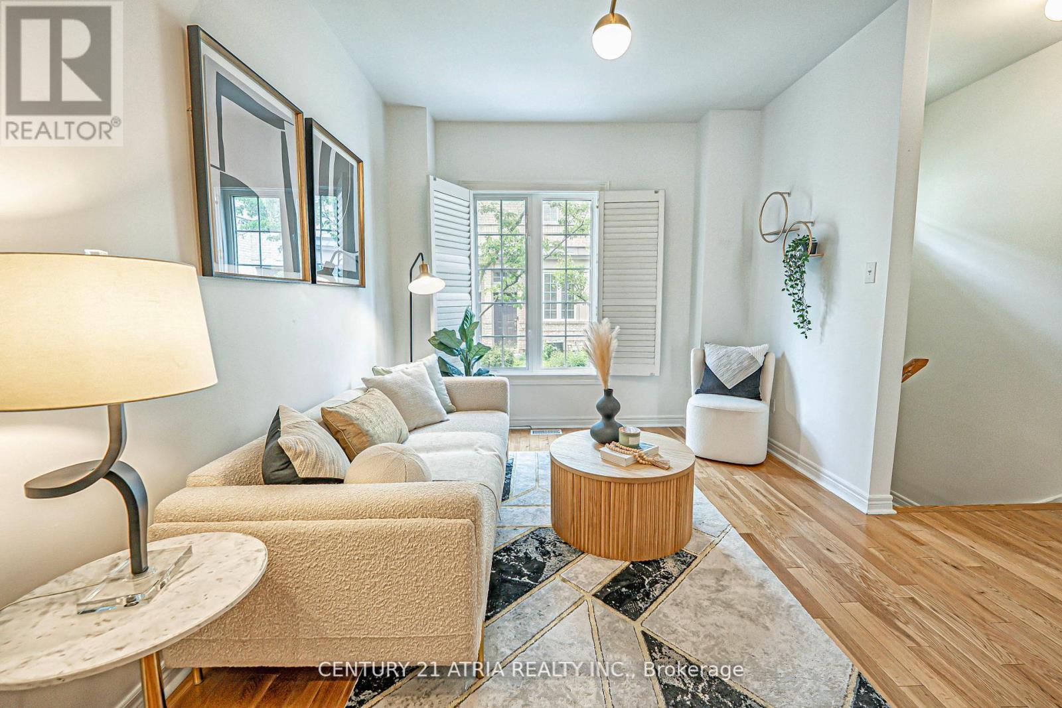91 - 23 Observatory Lane Richmond Hill, Ontario L4C 0M7
$888,000Maintenance, Common Area Maintenance, Insurance, Parking, Water
$310 Monthly
Maintenance, Common Area Maintenance, Insurance, Parking, Water
$310 MonthlyWelcome to this Beautifully Updated 3 Beds, 3 Baths Condo Townhouse in One of Richmond Hills Most Sought After Neighbourhoods! Enjoy 9ft Ceilings, Fresh Paint, Brand New Carpet (2nd & 3rdfloor), and All Brand New Stainless Steel Appliances in a Bright, Open Concept Layout Filled with Natural Lights and Pot Lights Throughout.**! Unbeatable Location !** Steps Away From Yonge Street, This Home is Truly Unmatched in Convenience, Directly Across from Hillcrest Mall, Viva Transit, T&T Supermarket, Near Shops, Restaurants, Community Centre, Library, Wave pool, and much more! Enjoy Seamless access to GO Transit, and Highways 400/404/407,minutes from Mackenzie Health Hospital. In Top Ranked School Zone: including Sixteenth Avenue P.S., Langstaff S.S. (French Immersion),and Alexander Mackenzie High School (IB & Arts Program) An Ideal Spot for Both Young & Growing Families! Whether you're looking for Modern Comfort, Exceptional Location, or a Home that Checks Every box, This is it! Don't Miss Out On this Incredible Opportunity! (id:60365)
Property Details
| MLS® Number | N12305419 |
| Property Type | Single Family |
| Community Name | Observatory |
| CommunityFeatures | Pet Restrictions |
| Features | Balcony |
| ParkingSpaceTotal | 2 |
Building
| BathroomTotal | 3 |
| BedroomsAboveGround | 3 |
| BedroomsTotal | 3 |
| Appliances | Dishwasher, Dryer, Stove, Washer, Window Coverings, Refrigerator |
| BasementFeatures | Separate Entrance |
| BasementType | N/a |
| CoolingType | Central Air Conditioning |
| ExteriorFinish | Brick |
| FlooringType | Hardwood, Carpeted |
| HalfBathTotal | 1 |
| HeatingFuel | Natural Gas |
| HeatingType | Forced Air |
| StoriesTotal | 3 |
| SizeInterior | 1600 - 1799 Sqft |
| Type | Row / Townhouse |
Parking
| Garage |
Land
| Acreage | No |
Rooms
| Level | Type | Length | Width | Dimensions |
|---|---|---|---|---|
| Second Level | Bedroom 2 | 4.32 m | 4.17 m | 4.32 m x 4.17 m |
| Second Level | Bedroom 3 | 4.32 m | 3.04 m | 4.32 m x 3.04 m |
| Third Level | Primary Bedroom | 4.32 m | 5.36 m | 4.32 m x 5.36 m |
| Lower Level | Laundry Room | 3.12 m | 2.02 m | 3.12 m x 2.02 m |
| Main Level | Living Room | 6.1 m | 3.05 m | 6.1 m x 3.05 m |
| Main Level | Dining Room | 6.1 m | 3.05 m | 6.1 m x 3.05 m |
| Main Level | Kitchen | 3 m | 3.05 m | 3 m x 3.05 m |
| Main Level | Eating Area | 4.32 m | 2.85 m | 4.32 m x 2.85 m |
Hannah Yei-Sule Hwang
Salesperson
C200-1550 Sixteenth Ave Bldg C South
Richmond Hill, Ontario L4B 3K9

