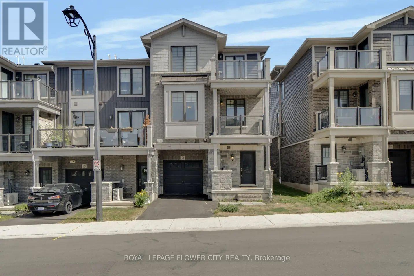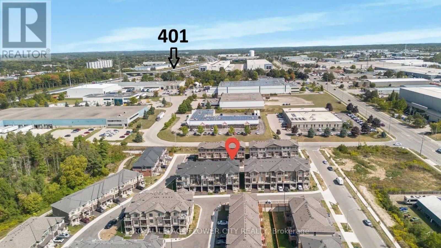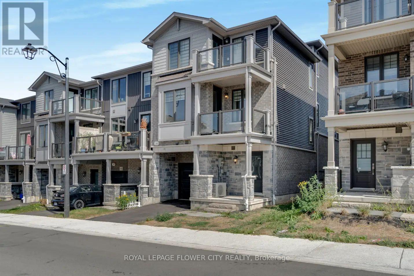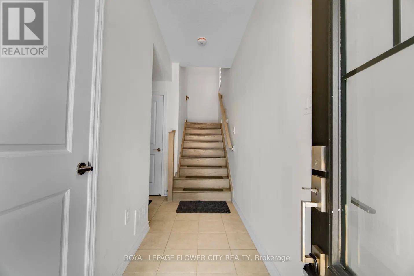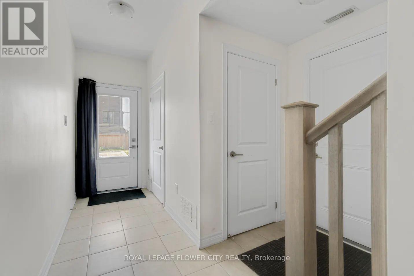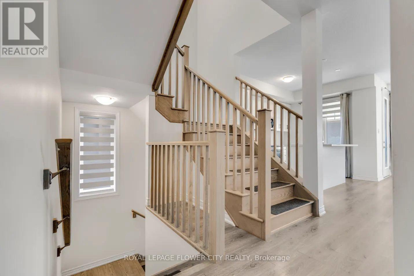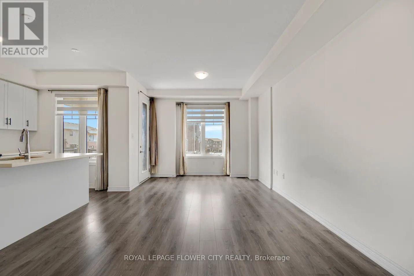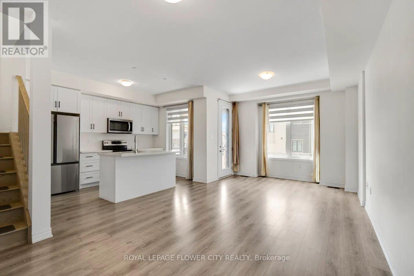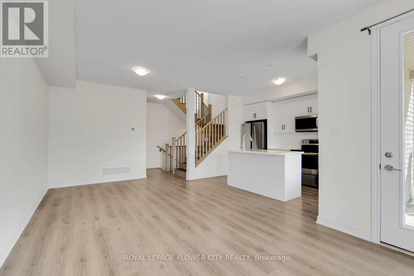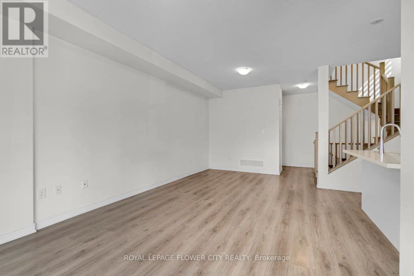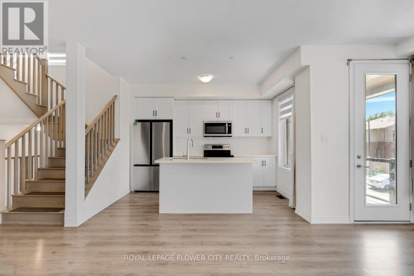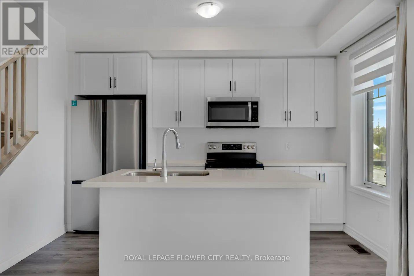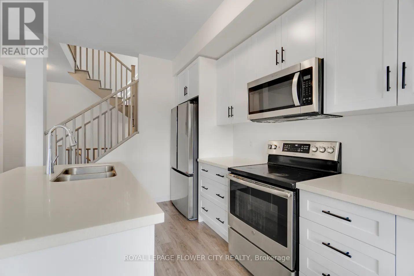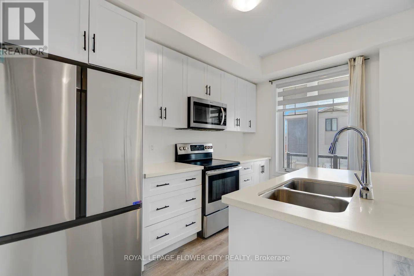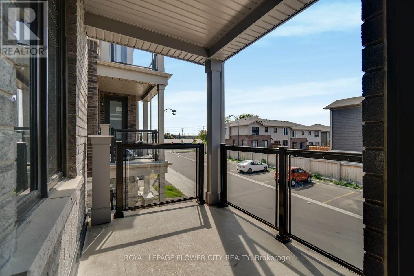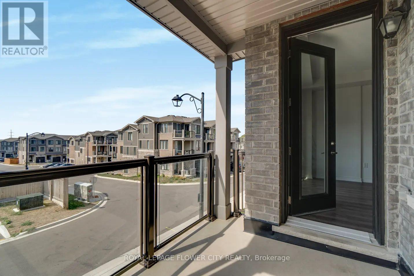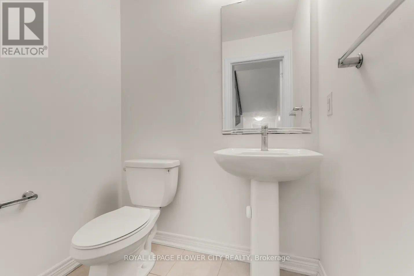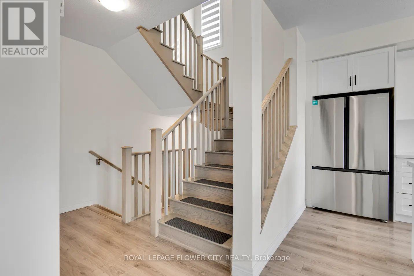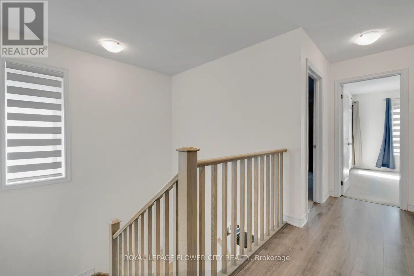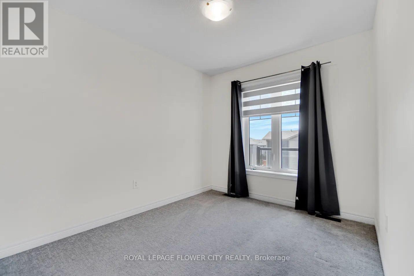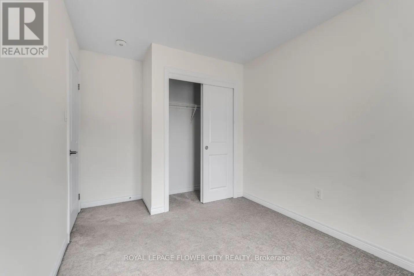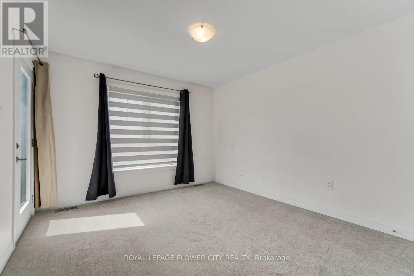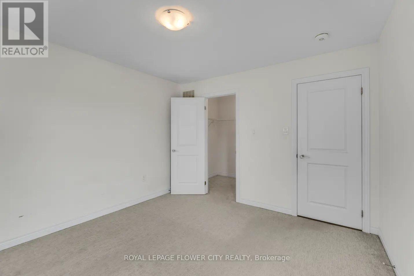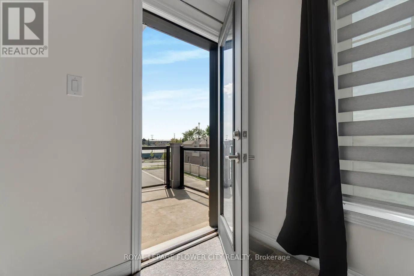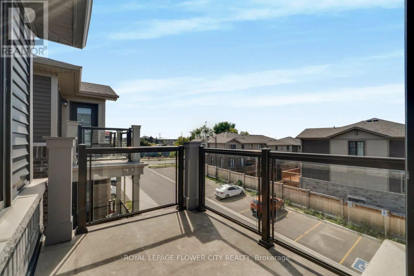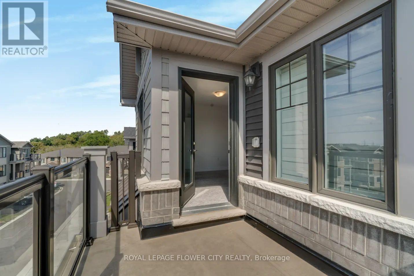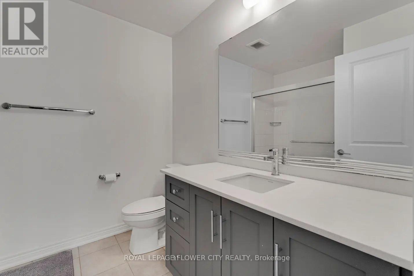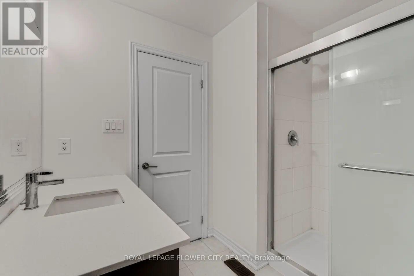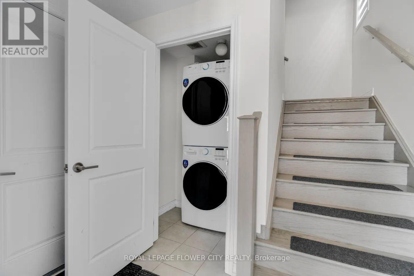91 - 10 Birmingham Drive Cambridge, Ontario N1R 0C6
$589,000Maintenance, Parcel of Tied Land
$177 Monthly
Maintenance, Parcel of Tied Land
$177 MonthlyMODERN. CONVENIENT. MOVE-IN READY. Stylish townhome perfectly located next to Highway 401, just 30 minutes to Mississauga and Pearson Airport. This bright 3-level home offers 2 spacious bedrooms, a full 4-piece washroom, and a convenient powder room. The heart of the home is a large kitchen and open living area, complete with a breakfast bar for casual dining and gatherings. Step outside and enjoy not one but two private balconies, giving you the perfect space to relax and unwind. With two-car parking, smart design, and a prime location close to shops, schools, and parks, this home truly checks all the boxes. (id:60365)
Property Details
| MLS® Number | X12410521 |
| Property Type | Single Family |
| AmenitiesNearBy | Hospital, Park, Public Transit, Schools |
| CommunityFeatures | School Bus |
| EquipmentType | Air Conditioner, Water Heater |
| ParkingSpaceTotal | 2 |
| RentalEquipmentType | Air Conditioner, Water Heater |
| Structure | Porch |
Building
| BathroomTotal | 2 |
| BedroomsAboveGround | 2 |
| BedroomsTotal | 2 |
| Age | 0 To 5 Years |
| Appliances | Dishwasher, Dryer, Microwave, Stove, Washer, Window Coverings, Refrigerator |
| ConstructionStyleAttachment | Attached |
| CoolingType | Central Air Conditioning |
| ExteriorFinish | Brick, Stone |
| FoundationType | Concrete |
| HalfBathTotal | 1 |
| HeatingFuel | Natural Gas |
| HeatingType | Forced Air |
| StoriesTotal | 3 |
| SizeInterior | 1100 - 1500 Sqft |
| Type | Row / Townhouse |
| UtilityWater | Municipal Water |
Parking
| Attached Garage | |
| Garage |
Land
| Acreage | No |
| LandAmenities | Hospital, Park, Public Transit, Schools |
| Sewer | Sanitary Sewer |
| SizeDepth | 41 Ft ,10 In |
| SizeFrontage | 26 Ft ,7 In |
| SizeIrregular | 26.6 X 41.9 Ft |
| SizeTotalText | 26.6 X 41.9 Ft |
Rooms
| Level | Type | Length | Width | Dimensions |
|---|---|---|---|---|
| Second Level | Living Room | 4.87 m | 3.65 m | 4.87 m x 3.65 m |
| Second Level | Dining Room | 2.13 m | 3.35 m | 2.13 m x 3.35 m |
| Second Level | Kitchen | 3.65 m | 2.43 m | 3.65 m x 2.43 m |
| Third Level | Primary Bedroom | 3.65 m | 3.35 m | 3.65 m x 3.35 m |
| Third Level | Bedroom 2 | 3.65 m | 2.43 m | 3.65 m x 2.43 m |
https://www.realtor.ca/real-estate/28877735/91-10-birmingham-drive-cambridge
Suraj Brahmbhatt
Salesperson
10 Cottrelle Blvd #302
Brampton, Ontario L6S 0E2

