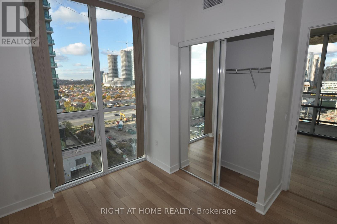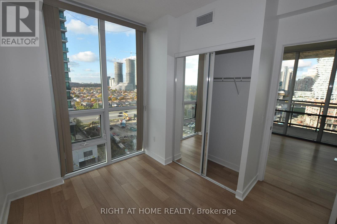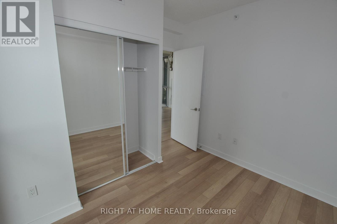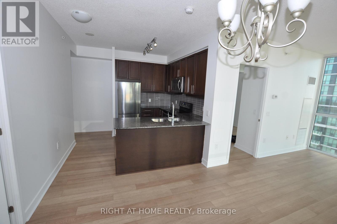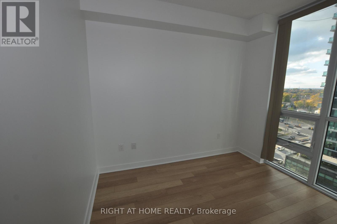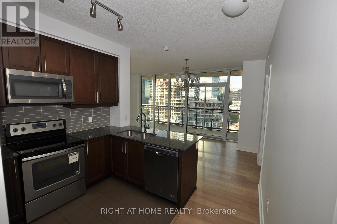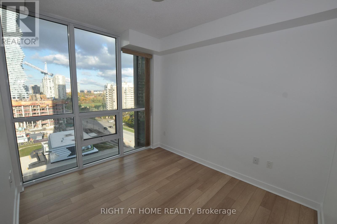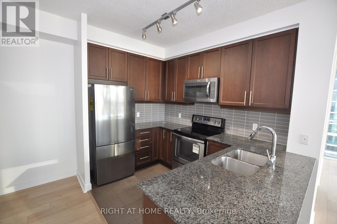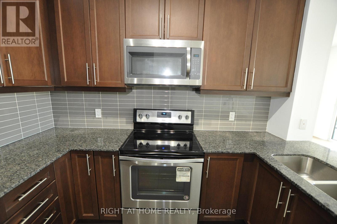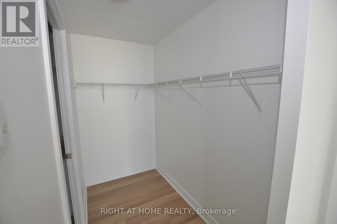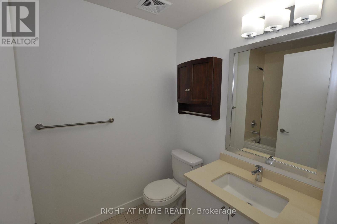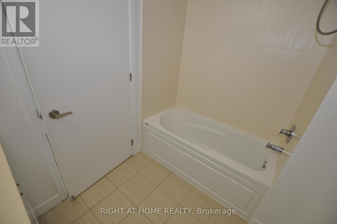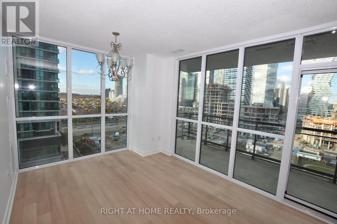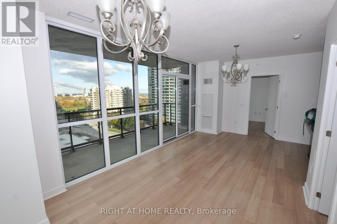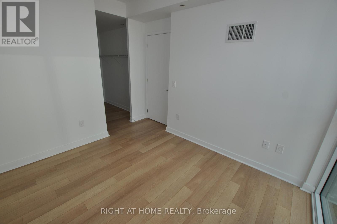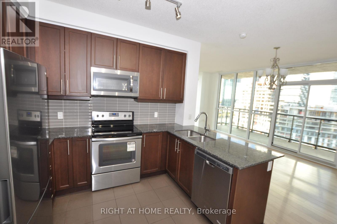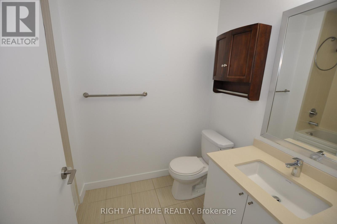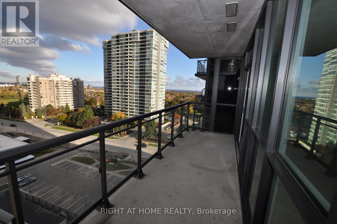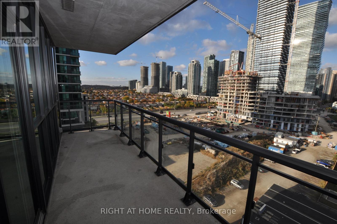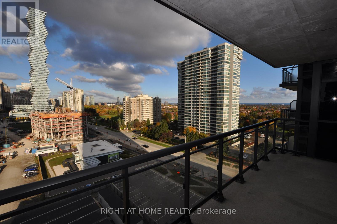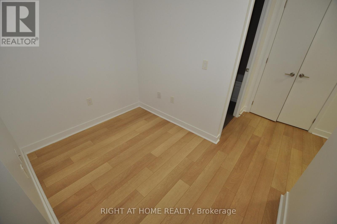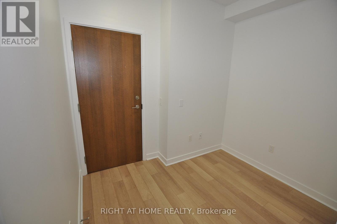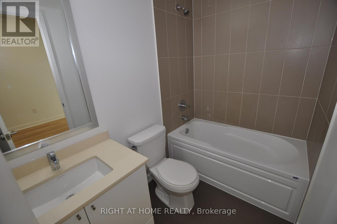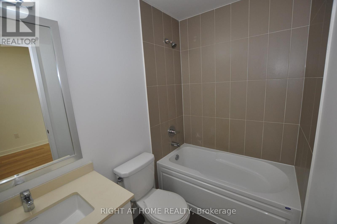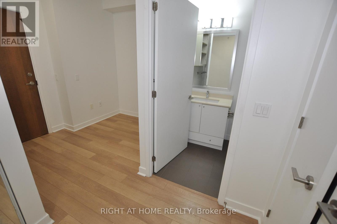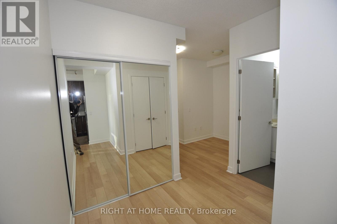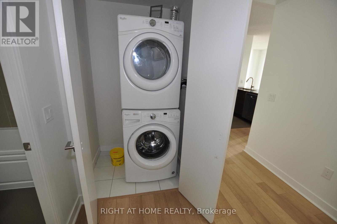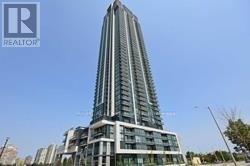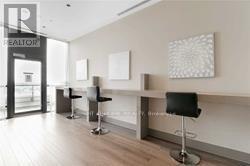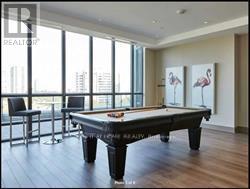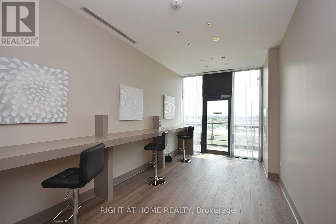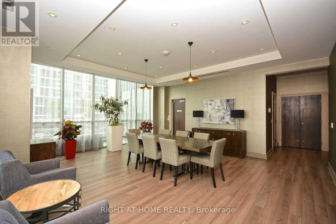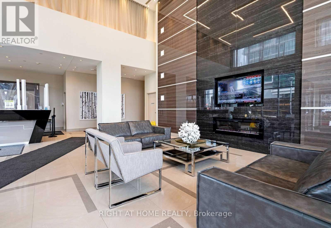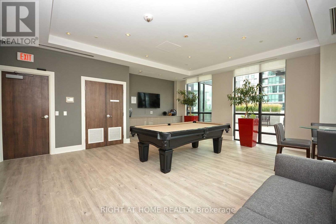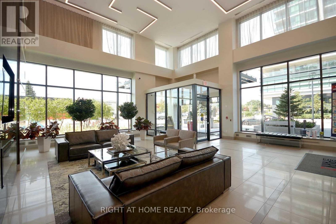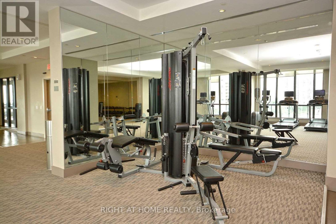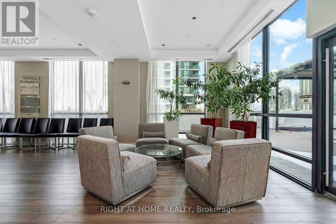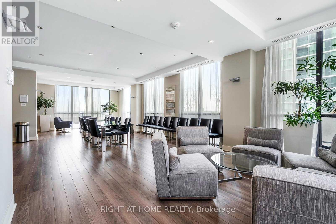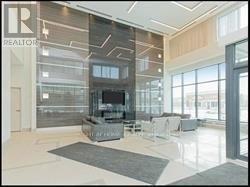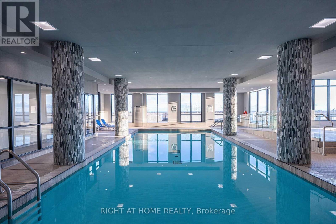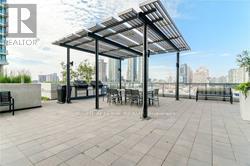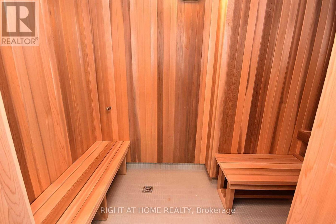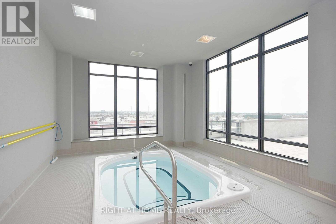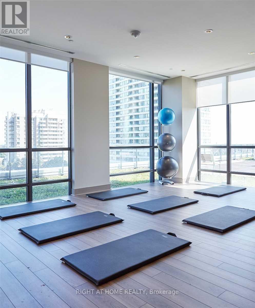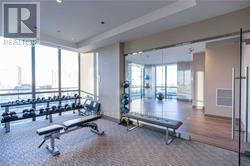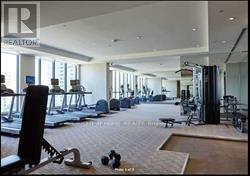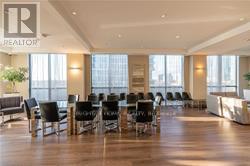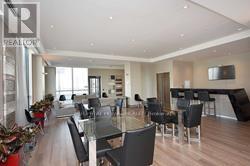909 - 3975 Grand Park Drive Mississauga, Ontario L5B 0K4
$659,000Maintenance, Heat, Water, Common Area Maintenance, Insurance, Parking
$701.45 Monthly
Maintenance, Heat, Water, Common Area Maintenance, Insurance, Parking
$701.45 MonthlyVery clean and well maintained 2 bedroom plus den in one of the best managed buildings near Square One** Two full bathrooms** This condo is very spacious and bright with 9 foot ceilings and floor to ceiling windows** Huge open-concept living/dining area (21 feet by 11 feet) ** very large balcony (120 sq feet) to relax and enjoy the views of Lake Ontario** Modern finishes in kitchen and bathrooms with deep bathtubs & ceramic tile** Laminate flooring in the rest of the condo** Kitchen has lots of cupboard space and a spacious quartz countertop** The primary bedroom contains a large walk-in closet with an attached 4-piece ensuite** Second bedroom includes a large window and a good sized closet with a mirrored sliding door** Den is often used as a home office** State of the art amenities including a 24 hour security, huge Gym on 5th floor along with Yoga room, indoor salt water pool, sauna, whirlpool, extra large party room with kitchen and dining room attached, 2 guest suites, and much more** One Underground parking spot and locker included** (id:60365)
Property Details
| MLS® Number | W12496484 |
| Property Type | Single Family |
| Community Name | City Centre |
| AmenitiesNearBy | Hospital, Public Transit |
| CommunityFeatures | Pets Allowed With Restrictions, Community Centre |
| Features | Balcony, Carpet Free |
| ParkingSpaceTotal | 1 |
| PoolType | Indoor Pool |
Building
| BathroomTotal | 2 |
| BedroomsAboveGround | 2 |
| BedroomsBelowGround | 1 |
| BedroomsTotal | 3 |
| Age | 6 To 10 Years |
| Amenities | Recreation Centre, Exercise Centre, Visitor Parking, Storage - Locker |
| BasementType | None |
| CoolingType | Central Air Conditioning |
| ExteriorFinish | Concrete |
| FireProtection | Security Guard |
| FlooringType | Ceramic, Laminate |
| HeatingFuel | Natural Gas |
| HeatingType | Coil Fan |
| SizeInterior | 900 - 999 Sqft |
| Type | Apartment |
Parking
| Underground | |
| Garage |
Land
| Acreage | No |
| LandAmenities | Hospital, Public Transit |
| ZoningDescription | Residential |
Rooms
| Level | Type | Length | Width | Dimensions |
|---|---|---|---|---|
| Main Level | Kitchen | 3.15 m | 2.19 m | 3.15 m x 2.19 m |
| Main Level | Living Room | 6.4 m | 3.4 m | 6.4 m x 3.4 m |
| Main Level | Den | 2.67 m | 1.9 m | 2.67 m x 1.9 m |
| Main Level | Primary Bedroom | 3.54 m | 2.77 m | 3.54 m x 2.77 m |
| Main Level | Bathroom | 3.32 m | 1.25 m | 3.32 m x 1.25 m |
| Main Level | Bedroom 2 | 3.97 m | 2.83 m | 3.97 m x 2.83 m |
| Main Level | Other | 2.1 m | 1.5 m | 2.1 m x 1.5 m |
Martin Pfeiffer
Salesperson
480 Eglinton Ave West #30, 106498
Mississauga, Ontario L5R 0G2

