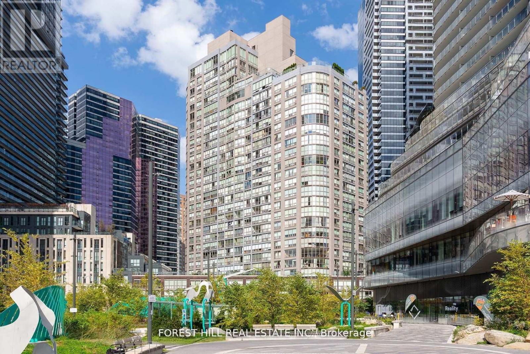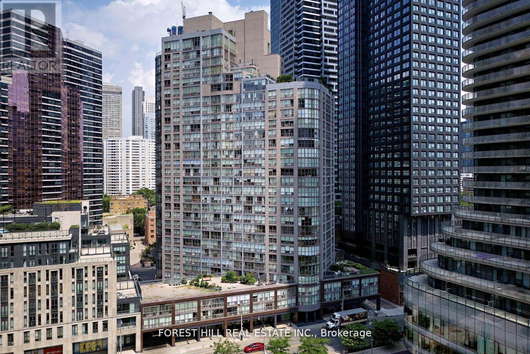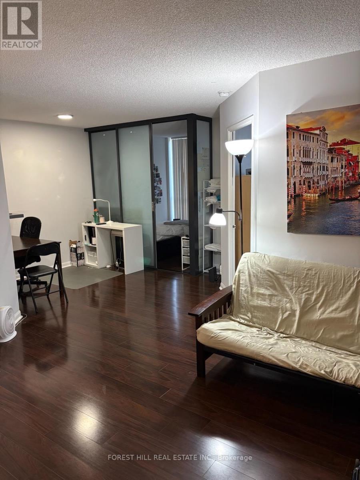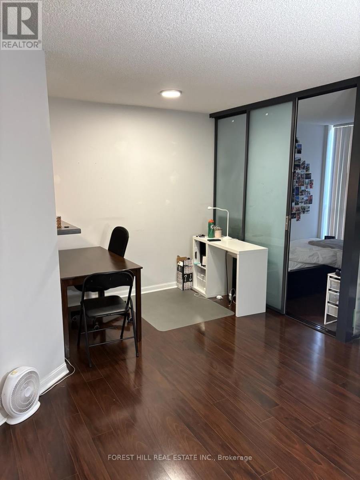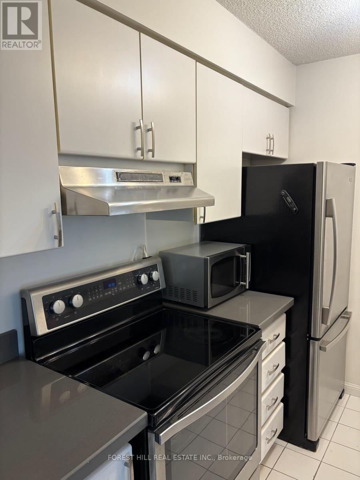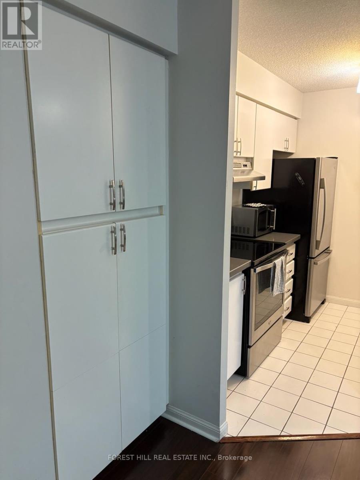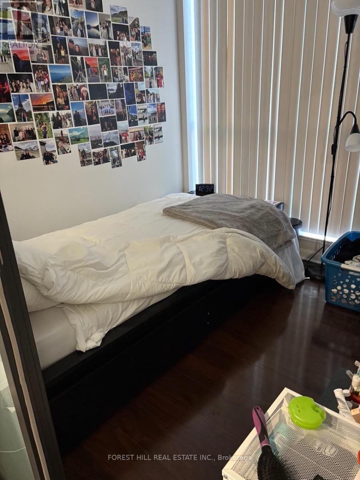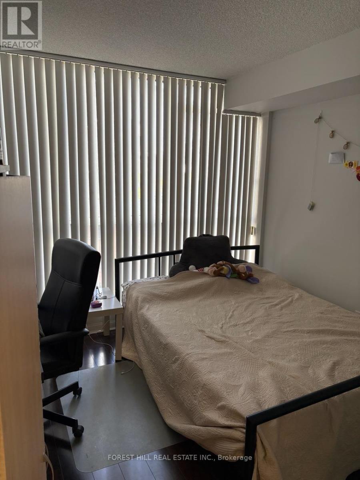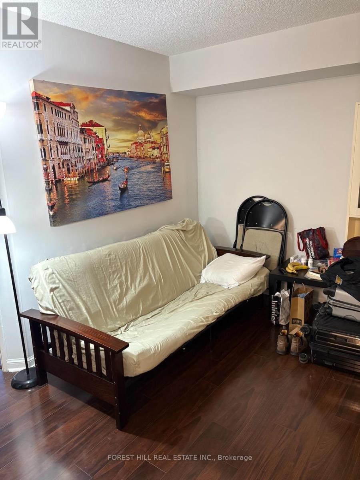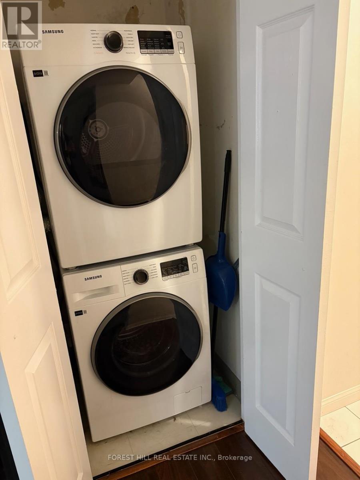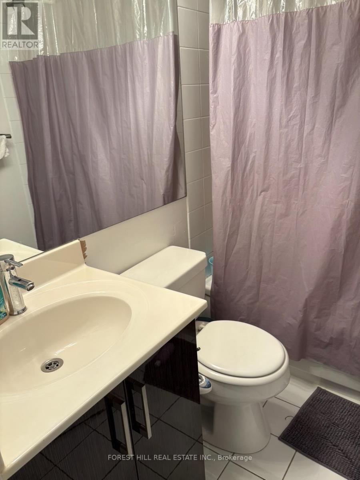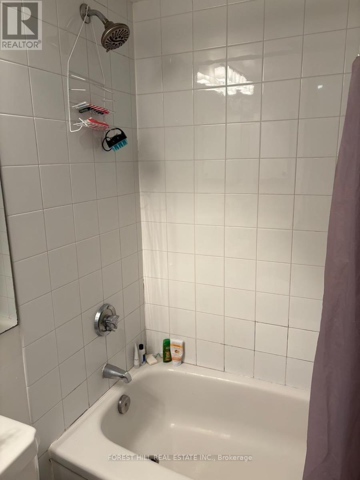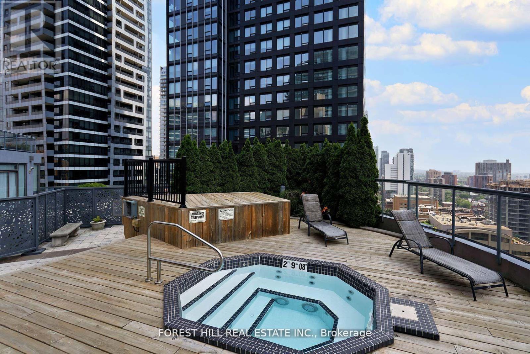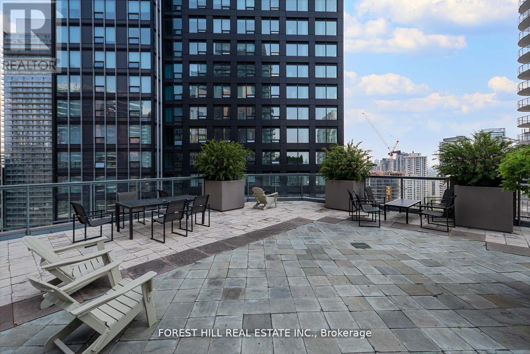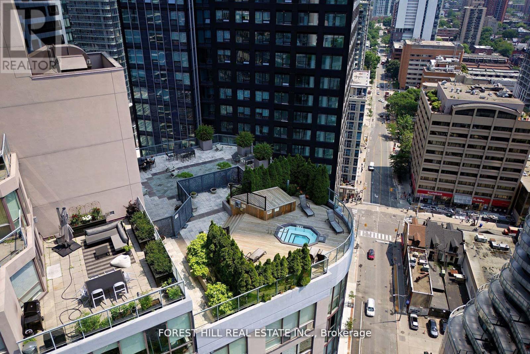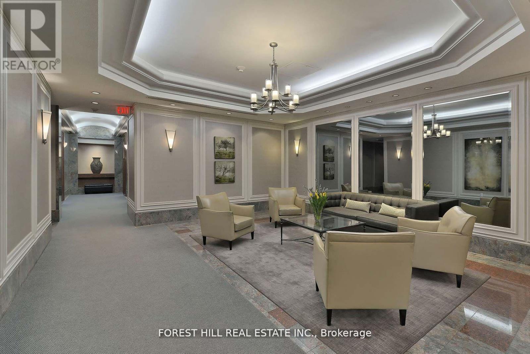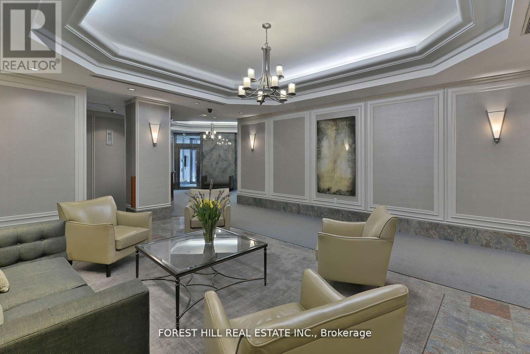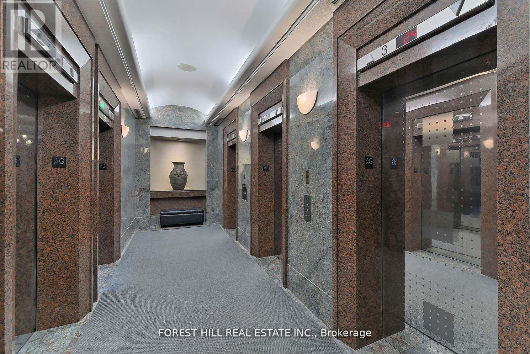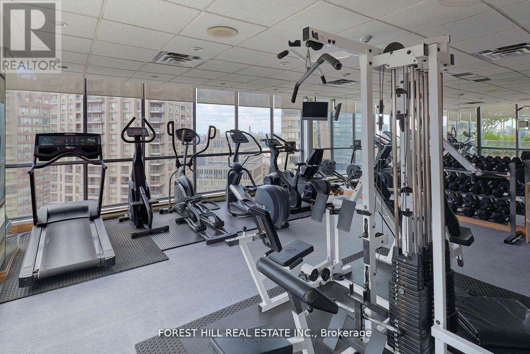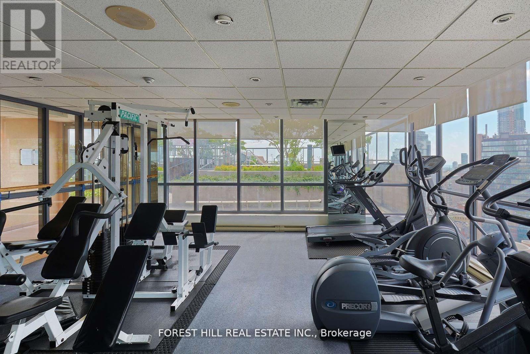909 - 24 Wellesley Street W Toronto, Ontario M4Y 2X6
$529,000Maintenance, Heat, Electricity, Water, Cable TV, Common Area Maintenance, Insurance
$675.35 Monthly
Maintenance, Heat, Electricity, Water, Cable TV, Common Area Maintenance, Insurance
$675.35 MonthlyWelcome to this spacious suite in the highly sought-after Century Plaza. Featuring an updated kitchen with stainless steel appliances and quartz countertops, this unit also boasts laminate flooring throughout for easy maintenance and a clean, contemporary look. The den, currently used as a second bedroom, is enclosed with sliding doors, offering flexibility for guests, work-from-home space, or extra living area. The large primary bedroom easily fits a king-sized bed and more. Maintenance fees include all utilities- even cable and internet-making budgeting simple. Enjoy luxury amenities such as: 24-hour concierge, Rooftop terrace with spa Fitness centre with incredible city views Ample visitor parking Just as amazing is the location seconds away from the Wellesley Subway Station, and minutes to UofT, the hospital district, shops, restaurants and more. With a 100 Walk Score, everything you need is right at your doorstep! (id:60365)
Property Details
| MLS® Number | C12476839 |
| Property Type | Single Family |
| Neigbourhood | University—Rosedale |
| Community Name | Bay Street Corridor |
| AmenitiesNearBy | Hospital, Park, Place Of Worship, Public Transit, Schools |
| CommunityFeatures | Pets Allowed With Restrictions |
| Features | In Suite Laundry |
Building
| BathroomTotal | 1 |
| BedroomsAboveGround | 1 |
| BedroomsBelowGround | 1 |
| BedroomsTotal | 2 |
| Age | 31 To 50 Years |
| Amenities | Security/concierge, Exercise Centre, Party Room, Visitor Parking |
| Appliances | Dishwasher, Dryer, Stove, Washer, Refrigerator |
| BasementType | None |
| CoolingType | Central Air Conditioning |
| ExteriorFinish | Concrete |
| FlooringType | Hardwood, Laminate, Tile |
| HeatingFuel | Natural Gas |
| HeatingType | Forced Air |
| SizeInterior | 600 - 699 Sqft |
| Type | Apartment |
Parking
| Underground | |
| Garage |
Land
| Acreage | No |
| LandAmenities | Hospital, Park, Place Of Worship, Public Transit, Schools |
Rooms
| Level | Type | Length | Width | Dimensions |
|---|---|---|---|---|
| Flat | Living Room | 3.96 m | 3.23 m | 3.96 m x 3.23 m |
| Flat | Dining Room | 2.9 m | 2.97 m | 2.9 m x 2.97 m |
| Flat | Kitchen | 2.49 m | 2.72 m | 2.49 m x 2.72 m |
| Flat | Primary Bedroom | 3.86 m | 3.15 m | 3.86 m x 3.15 m |
| Flat | Den | 2.01 m | 2.97 m | 2.01 m x 2.97 m |
David Birnbaum
Broker
28a Hazelton Avenue
Toronto, Ontario M5R 2E2

