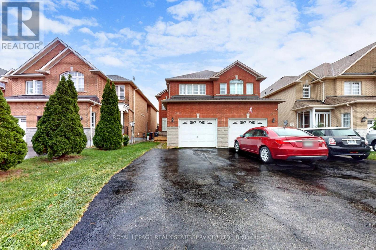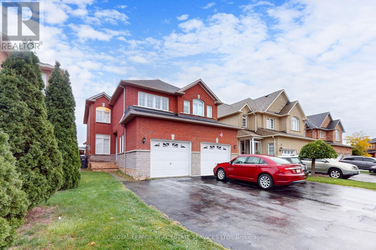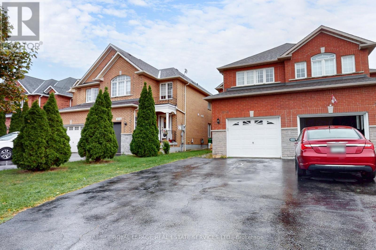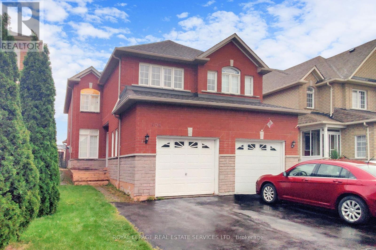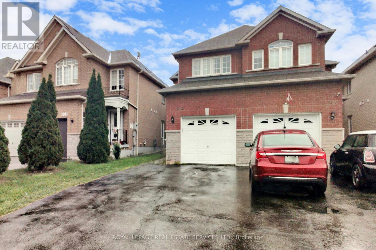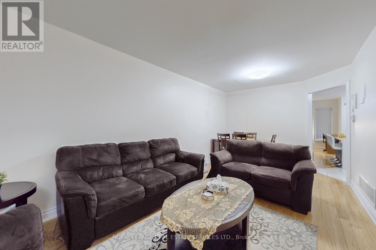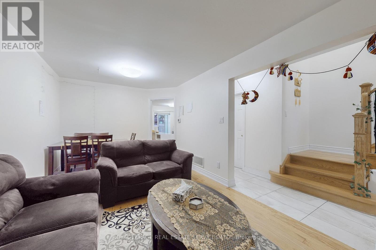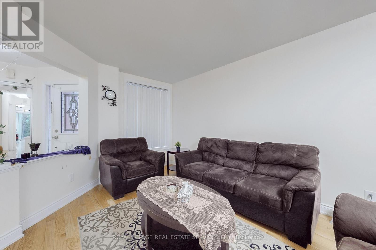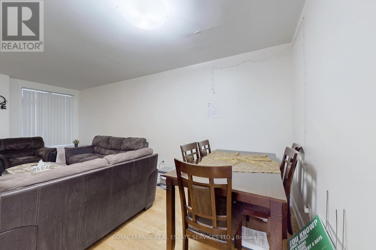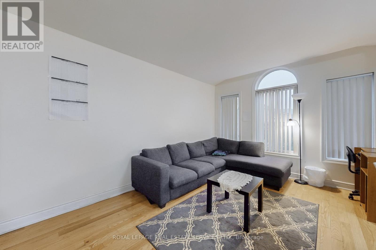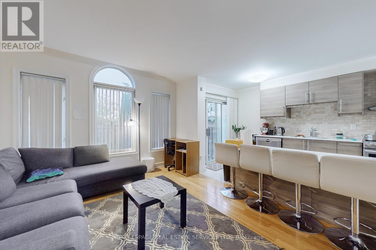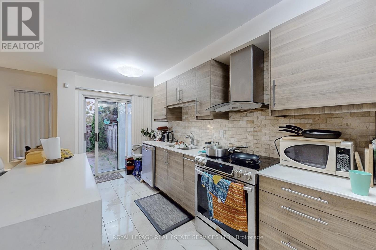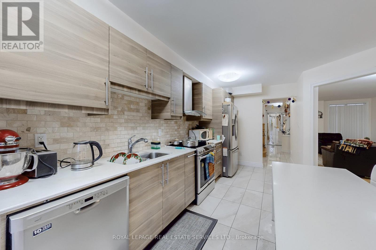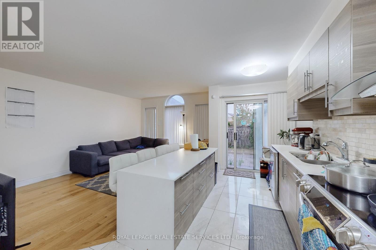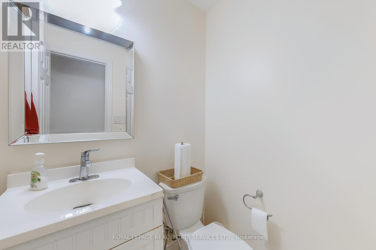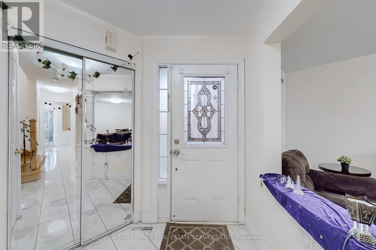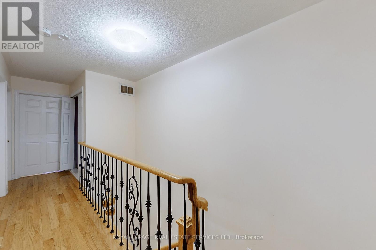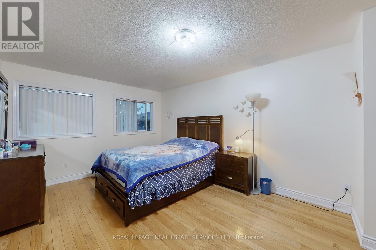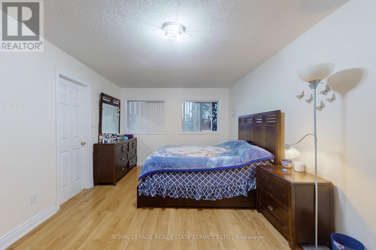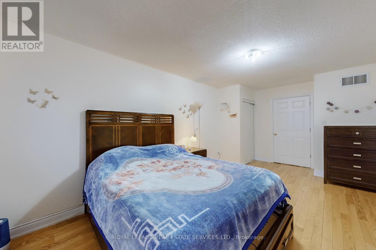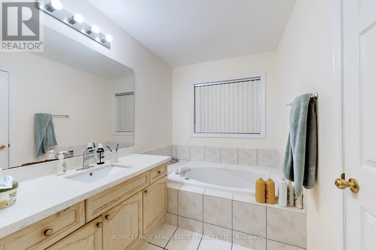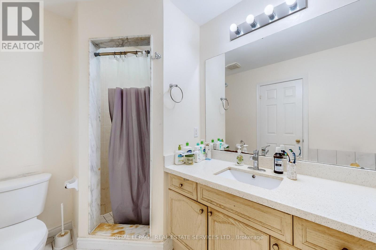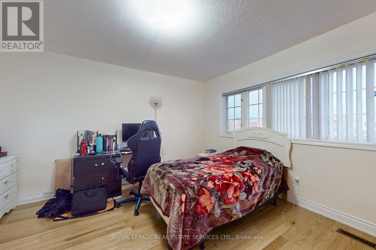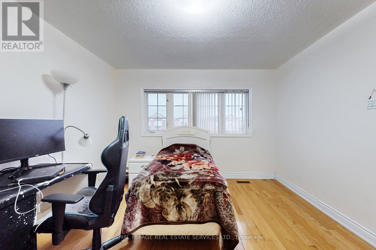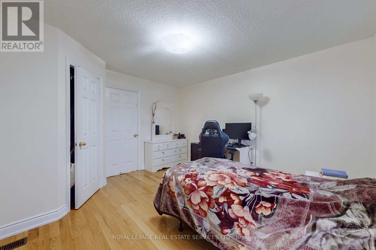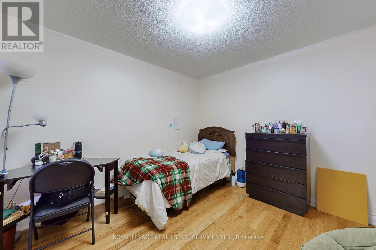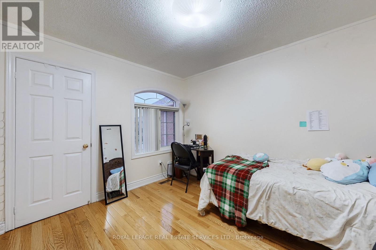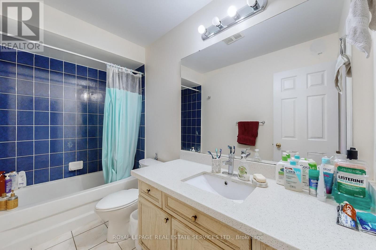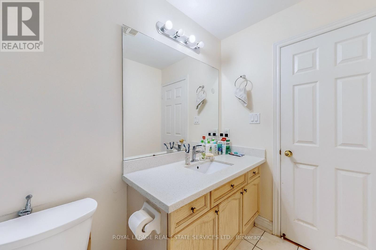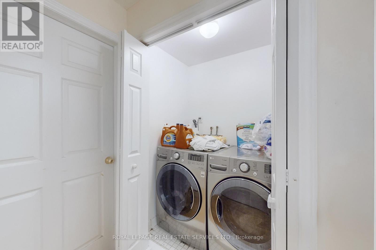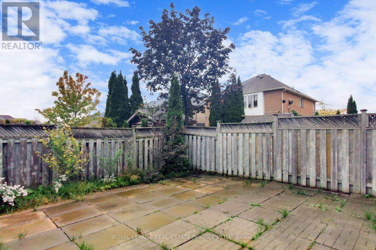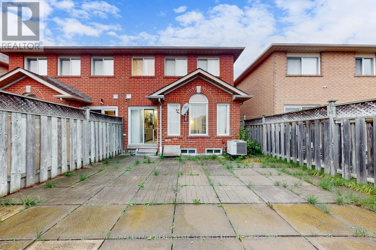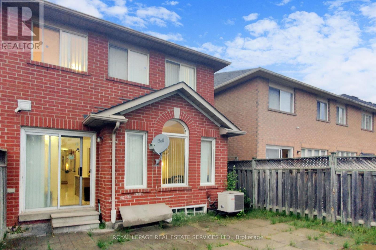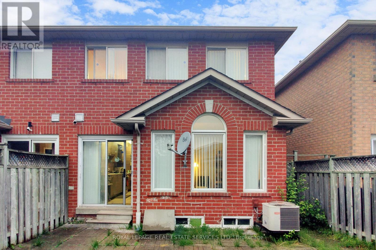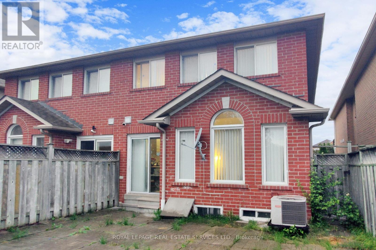908 Stonebridge Avenue Mississauga, Ontario L5V 2L5
$959,000
Excellent location close to the golf course and all major amenities! This spacious 3-bedroom semi-detached home offers a bright and functional layout perfect for family living. The main floor features a combined living and dining area that flows seamlessly into an open-concept family room and modern kitchen, with a walkout to a private backyard with no rear neighbors, offering exceptional privacy-ideal for relaxing or entertaining.The large primary bedroom includes a 4-piece ensuite and a walk-in closet, complemented by two additional spacious bedrooms. Enjoy the convenience of a no-sidewalk driveway, accommodating up to 4 cars plus the garage. The separate entrance from the garage to the basement adds excellent potential for a future in-law suite or additional living space. Close To 403/401, Heartland Town Centre, Near Worship, Square One, Schools & More. A perfect blend of comfort, style, and location-this home truly has it all! (id:60365)
Property Details
| MLS® Number | W12518510 |
| Property Type | Single Family |
| Community Name | East Credit |
| EquipmentType | Water Heater |
| Features | Carpet Free |
| ParkingSpaceTotal | 3 |
| RentalEquipmentType | Water Heater |
Building
| BathroomTotal | 3 |
| BedroomsAboveGround | 3 |
| BedroomsTotal | 3 |
| Appliances | Water Heater, Water Meter, Dishwasher, Dryer, Stove, Washer, Window Coverings, Refrigerator |
| BasementDevelopment | Unfinished |
| BasementFeatures | Separate Entrance |
| BasementType | N/a, N/a (unfinished) |
| ConstructionStyleAttachment | Semi-detached |
| CoolingType | Central Air Conditioning |
| ExteriorFinish | Brick, Stone |
| FlooringType | Hardwood, Ceramic |
| FoundationType | Unknown |
| HalfBathTotal | 1 |
| HeatingFuel | Natural Gas |
| HeatingType | Forced Air |
| StoriesTotal | 2 |
| SizeInterior | 1500 - 2000 Sqft |
| Type | House |
| UtilityWater | Municipal Water |
Parking
| Attached Garage | |
| Garage |
Land
| Acreage | No |
| Sewer | Sanitary Sewer |
| SizeDepth | 108 Ft ,3 In |
| SizeFrontage | 22 Ft ,7 In |
| SizeIrregular | 22.6 X 108.3 Ft |
| SizeTotalText | 22.6 X 108.3 Ft |
Rooms
| Level | Type | Length | Width | Dimensions |
|---|---|---|---|---|
| Second Level | Primary Bedroom | 3.41 m | 5.57 m | 3.41 m x 5.57 m |
| Second Level | Bedroom 2 | 3 m | 3.29 m | 3 m x 3.29 m |
| Third Level | Bedroom 2 | 3.59 m | 4.31 m | 3.59 m x 4.31 m |
| Main Level | Living Room | 5.9 m | 2.7 m | 5.9 m x 2.7 m |
| Main Level | Dining Room | 5.9 m | 2.7 m | 5.9 m x 2.7 m |
| Main Level | Family Room | 3.29 m | 4.22 m | 3.29 m x 4.22 m |
| Main Level | Kitchen | 2.34 m | 3.09 m | 2.34 m x 3.09 m |
| Main Level | Eating Area | 2.1 m | 2.1 m | 2.1 m x 2.1 m |
Tamer Hosny Darwish
Salesperson
2520 Eglinton Ave West #207b
Mississauga, Ontario L5M 0Y4

