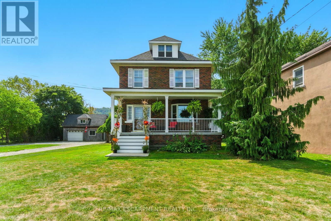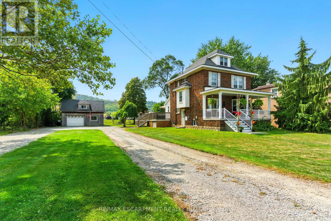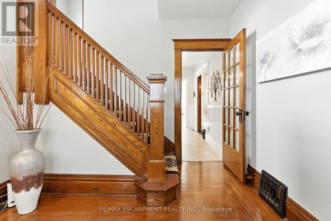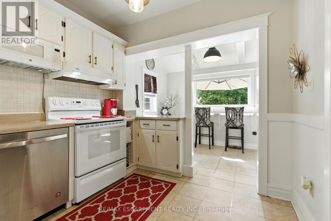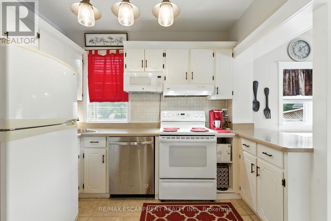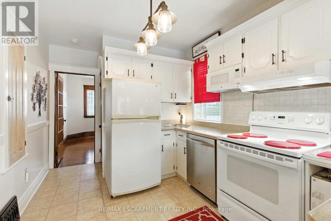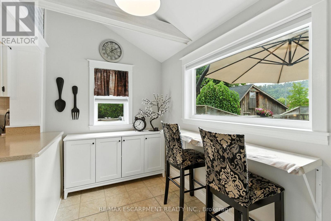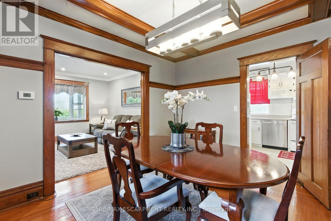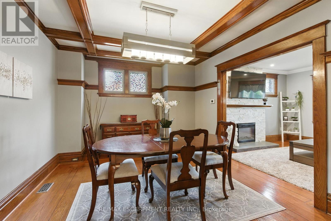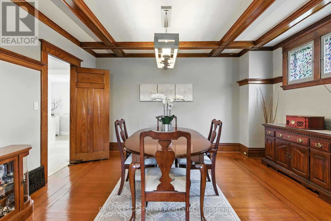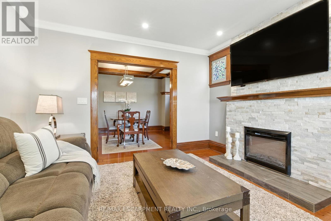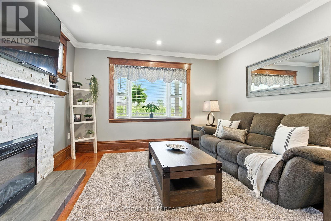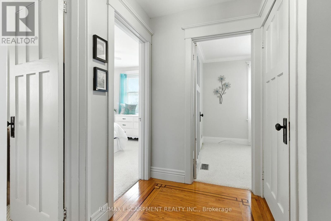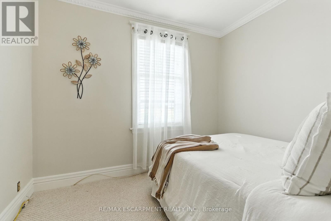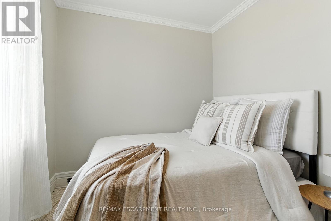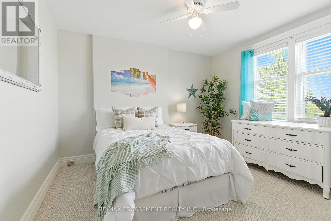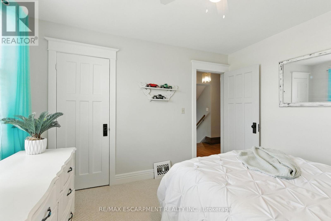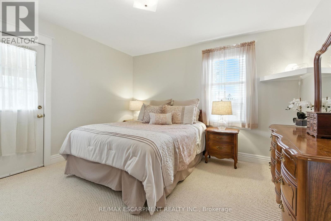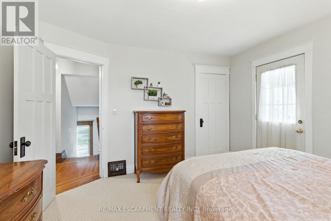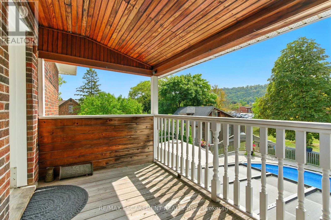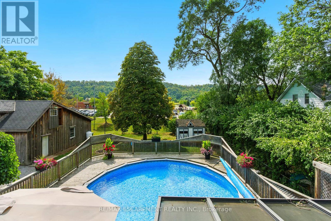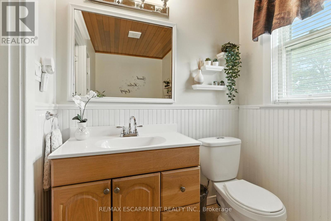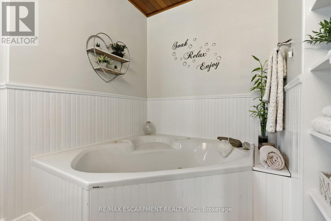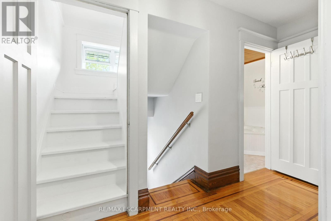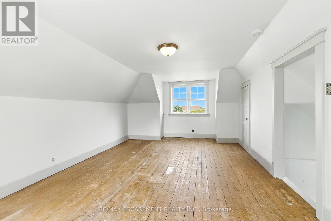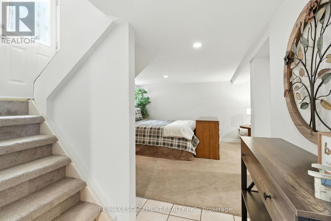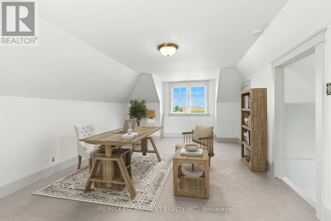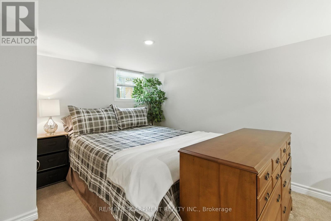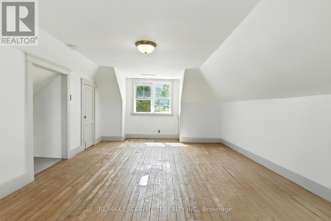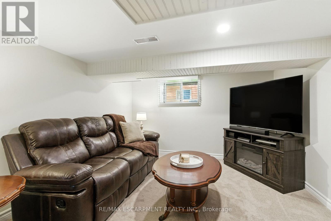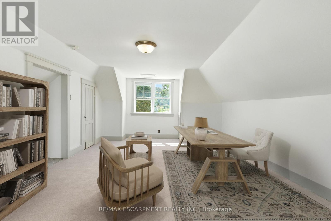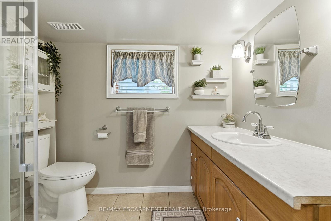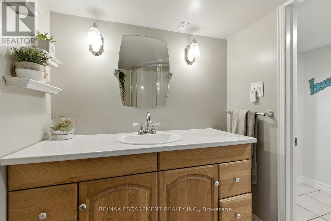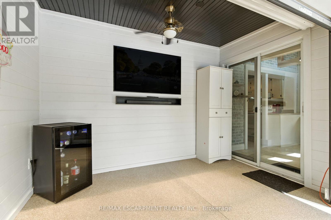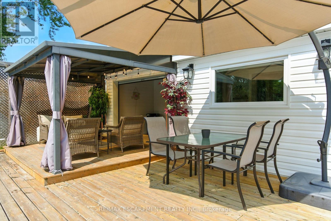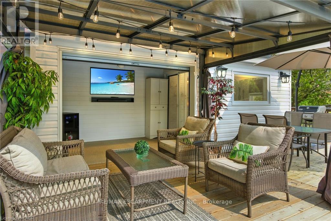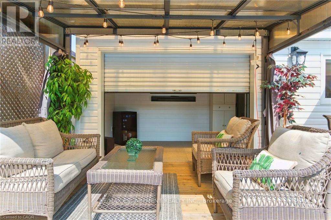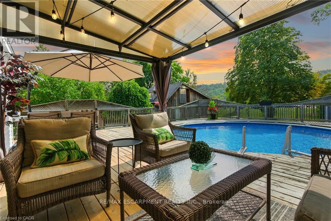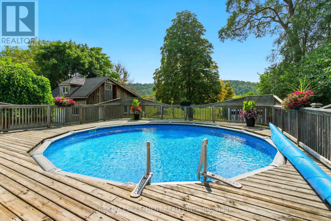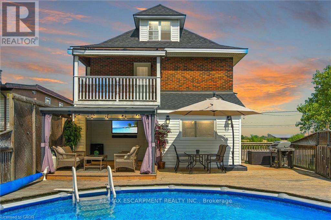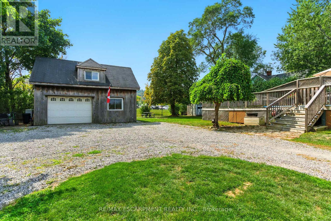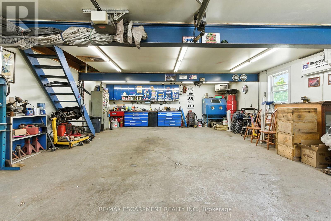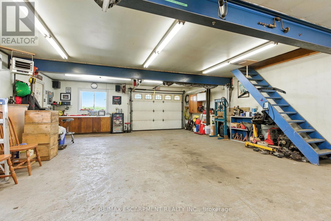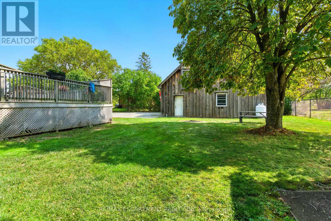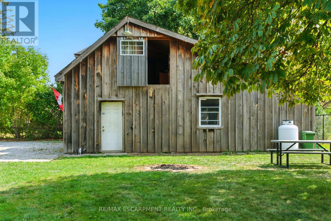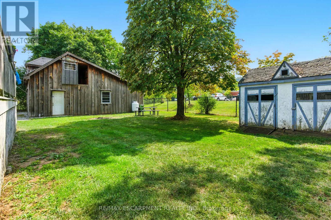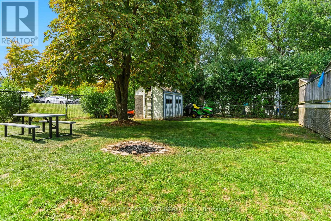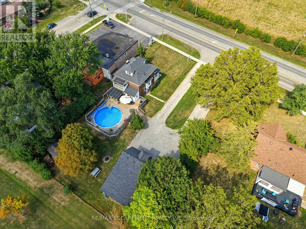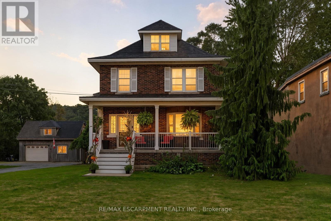908 Highway 8 Hamilton, Ontario L8E 5J2
$939,900
Welcome to this charming 2.5-storey brick home in the heart of Winona! Set on a beautifully landscaped 0.36-acre lot this property offers a peaceful country vibe with all the conveniences of being close to major amenities. Enjoy summers in your private backyard oasis complete with an above-ground pool, lounge area, and outdoor entertainment zone perfect for watching the game or a movie under the stars. The detached double garage/workshop is ideal for hobbyists or extra storage, fully equipped with propane heat, hydro, and a loft. Inside, vintage character meets modern comfort with rich wood trim, stained glass accents, vintage doorknobs and a stately staircase. The cozy living room features an electric fireplace, and the recently finished lower level includes a stylish 3-piece bath great for guests or extra living space. The partially finished attic offers endless possibilities as a bright home office or fun kids playroom. Steps to an elementary school and minutes to the highway, this location will make everyone's daily commute hassle free! Stroll next door for farm-fresh produce each day and soak in the relaxed charm of country living where a simpler way of life meets everyday comfort. (id:60365)
Property Details
| MLS® Number | X12401076 |
| Property Type | Single Family |
| Community Name | Fruitland |
| AmenitiesNearBy | Place Of Worship, Schools |
| EquipmentType | Water Heater |
| ParkingSpaceTotal | 8 |
| PoolType | Above Ground Pool |
| RentalEquipmentType | Water Heater |
| Structure | Deck, Porch |
Building
| BathroomTotal | 2 |
| BedroomsAboveGround | 3 |
| BedroomsTotal | 3 |
| Age | 51 To 99 Years |
| Amenities | Fireplace(s) |
| Appliances | Water Heater, Dishwasher, Dryer, Microwave, Stove, Washer, Refrigerator |
| BasementDevelopment | Finished |
| BasementType | Full (finished) |
| ConstructionStyleAttachment | Detached |
| CoolingType | Central Air Conditioning |
| ExteriorFinish | Brick |
| FireplacePresent | Yes |
| FireplaceTotal | 1 |
| FoundationType | Block |
| HeatingFuel | Natural Gas |
| HeatingType | Forced Air |
| StoriesTotal | 3 |
| SizeInterior | 1100 - 1500 Sqft |
| Type | House |
| UtilityWater | Municipal Water |
Parking
| Detached Garage | |
| Garage |
Land
| Acreage | No |
| LandAmenities | Place Of Worship, Schools |
| Sewer | Sanitary Sewer |
| SizeDepth | 177 Ft ,1 In |
| SizeFrontage | 96 Ft ,9 In |
| SizeIrregular | 96.8 X 177.1 Ft |
| SizeTotalText | 96.8 X 177.1 Ft |
| ZoningDescription | A1 |
Rooms
| Level | Type | Length | Width | Dimensions |
|---|---|---|---|---|
| Second Level | Primary Bedroom | 3.76 m | 3.71 m | 3.76 m x 3.71 m |
| Second Level | Bedroom 2 | 3.58 m | 3.23 m | 3.58 m x 3.23 m |
| Second Level | Bedroom 3 | 2.46 m | 2.9 m | 2.46 m x 2.9 m |
| Second Level | Bathroom | Measurements not available | ||
| Third Level | Other | 5.94 m | 3.58 m | 5.94 m x 3.58 m |
| Basement | Bathroom | Measurements not available | ||
| Basement | Recreational, Games Room | 3.61 m | 6.43 m | 3.61 m x 6.43 m |
| Ground Level | Living Room | 3.81 m | 3.81 m | 3.81 m x 3.81 m |
| Ground Level | Dining Room | 3.45 m | 4.37 m | 3.45 m x 4.37 m |
| Ground Level | Kitchen | 3.89 m | 2.74 m | 3.89 m x 2.74 m |
| Ground Level | Eating Area | 2.03 m | 3.23 m | 2.03 m x 3.23 m |
https://www.realtor.ca/real-estate/28857224/908-highway-8-hamilton-fruitland-fruitland
Alexandra Borondy
Salesperson
860 Queenston Rd #4b
Hamilton, Ontario L8G 4A8

