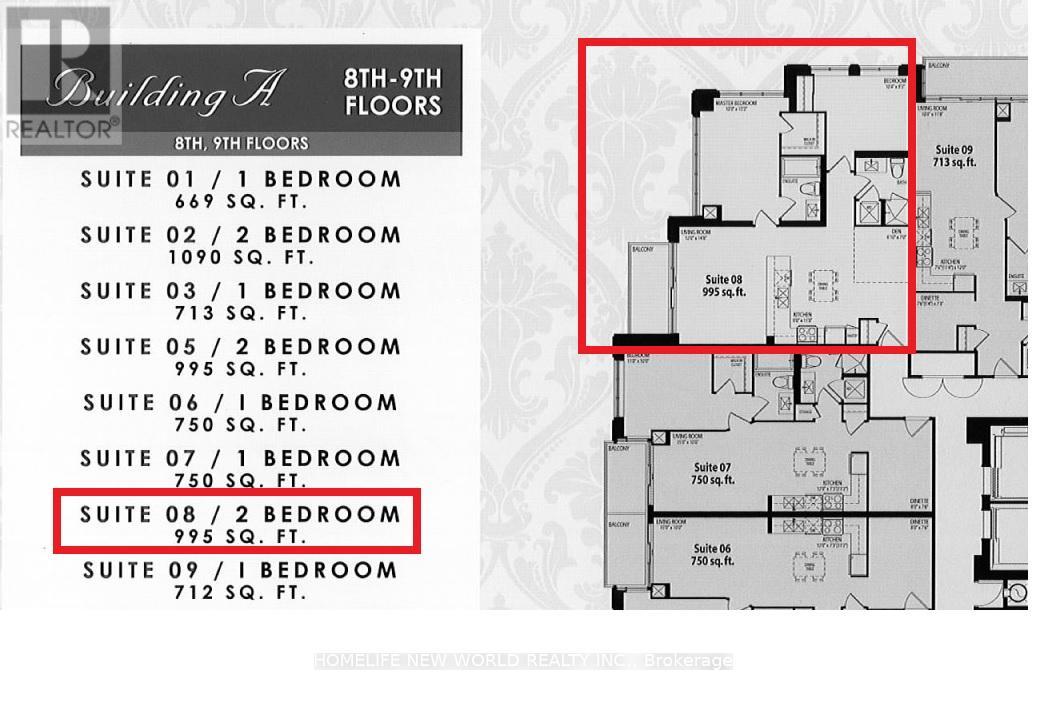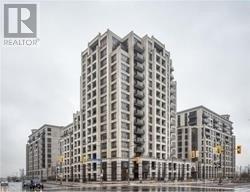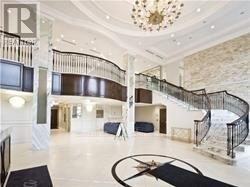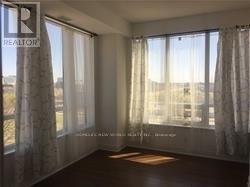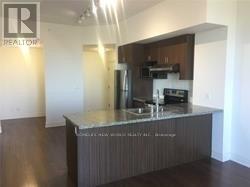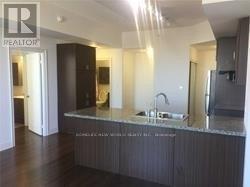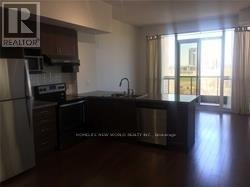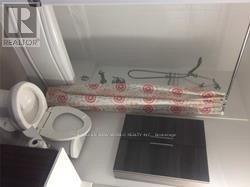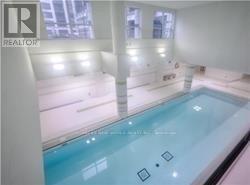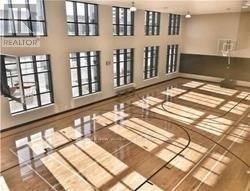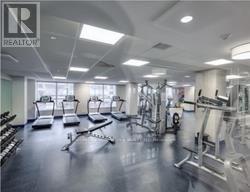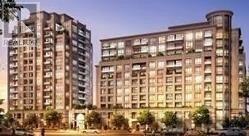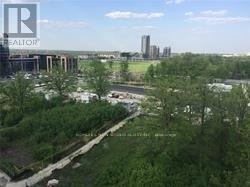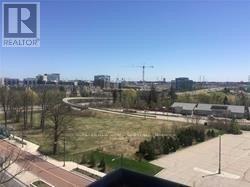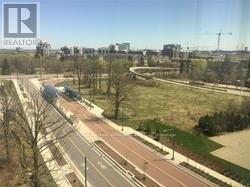908 - 38 Cedarland Drive Markham, Ontario L6G 0G7
3 Bedroom
2 Bathroom
900 - 999 sqft
Indoor Pool
Central Air Conditioning
Forced Air
$3,050 Monthly
Convenient Unionville Location. Step To Viva. Min To 407, 404 & First Markham Place. Walk To Unionville High, Markham Civic Ctr,Hotel, Plaza, Restaurants, Banks, Groceries Etc., Walk To Office/Retail Complex At Warden/Hwy 7. Bright & Spacious Unit With Den, 9' Ceiling,Laminated Through-Out, Clear View, Corner Unit, Granite Counter, 24 Hrs Concierge, Amazing Facilities (Swimming Pool, Gym, Basketball Court Etc.), Floor plan attached.*****TWO PARKING LOTS***** (id:60365)
Property Details
| MLS® Number | N12465850 |
| Property Type | Single Family |
| Community Name | Unionville |
| AmenitiesNearBy | Public Transit, Park, Schools |
| CommunityFeatures | Pet Restrictions |
| Features | Balcony |
| ParkingSpaceTotal | 2 |
| PoolType | Indoor Pool |
| ViewType | View |
Building
| BathroomTotal | 2 |
| BedroomsAboveGround | 2 |
| BedroomsBelowGround | 1 |
| BedroomsTotal | 3 |
| Age | 6 To 10 Years |
| Amenities | Security/concierge, Exercise Centre, Visitor Parking, Storage - Locker |
| Appliances | Dishwasher, Dryer, Microwave, Stove, Washer, Refrigerator |
| CoolingType | Central Air Conditioning |
| ExteriorFinish | Concrete |
| FireProtection | Security Guard |
| FlooringType | Laminate |
| HeatingFuel | Electric |
| HeatingType | Forced Air |
| SizeInterior | 900 - 999 Sqft |
| Type | Apartment |
Parking
| Underground | |
| Garage |
Land
| Acreage | No |
| LandAmenities | Public Transit, Park, Schools |
Rooms
| Level | Type | Length | Width | Dimensions |
|---|---|---|---|---|
| Ground Level | Living Room | 3.12 m | 4.44 m | 3.12 m x 4.44 m |
| Ground Level | Dining Room | 3.18 m | 3.45 m | 3.18 m x 3.45 m |
| Ground Level | Kitchen | 3.18 m | 3.45 m | 3.18 m x 3.45 m |
| Ground Level | Primary Bedroom | 3.05 m | 4.7 m | 3.05 m x 4.7 m |
| Ground Level | Bedroom 2 | 3.07 m | 3.05 m | 3.07 m x 3.05 m |
| Ground Level | Den | 1.75 m | 1.83 m | 1.75 m x 1.83 m |
https://www.realtor.ca/real-estate/28997049/908-38-cedarland-drive-markham-unionville-unionville
Jun Zhou
Salesperson
Homelife New World Realty Inc.
201 Consumers Rd., Ste. 205
Toronto, Ontario M2J 4G8
201 Consumers Rd., Ste. 205
Toronto, Ontario M2J 4G8

