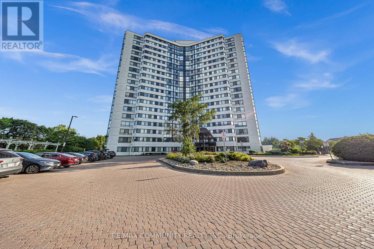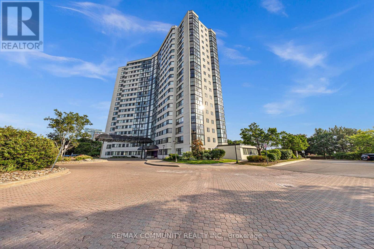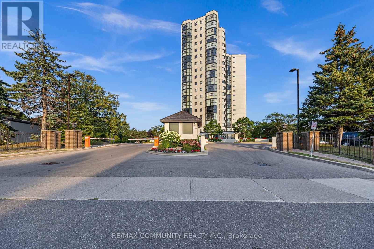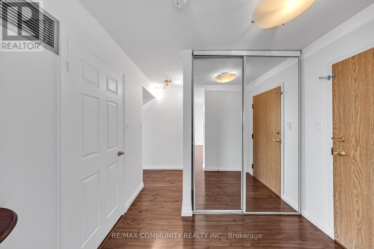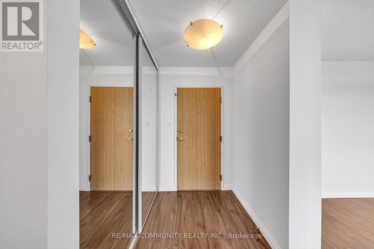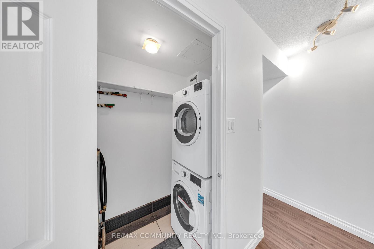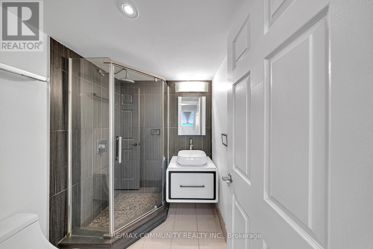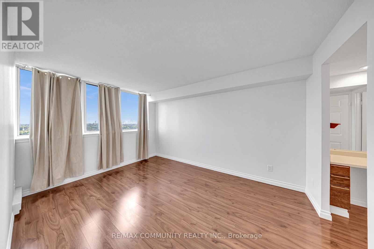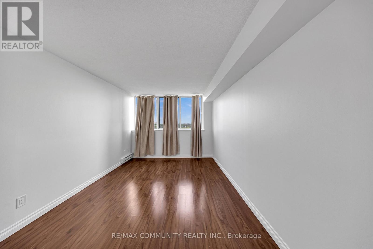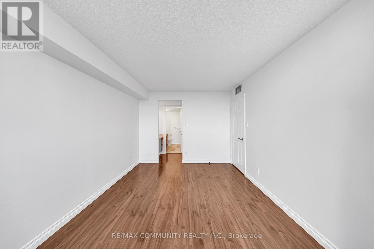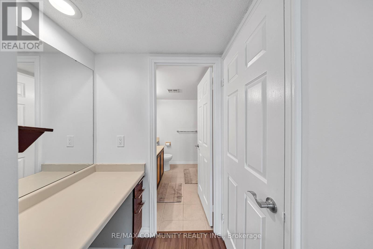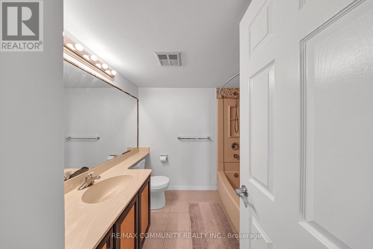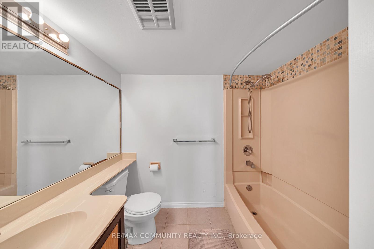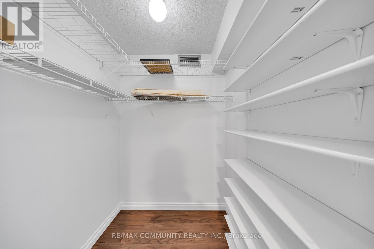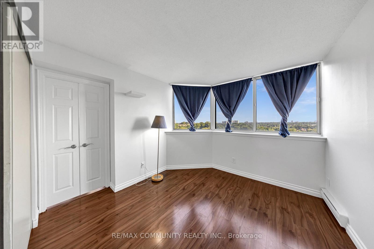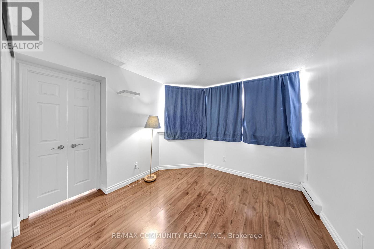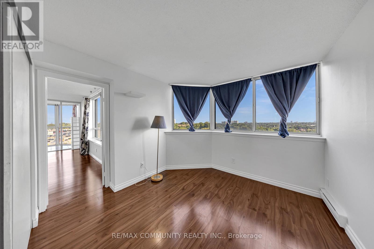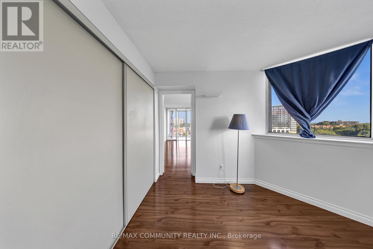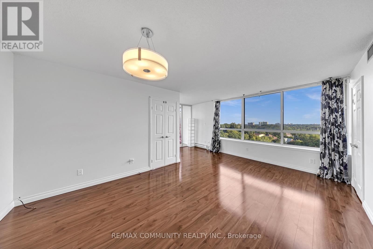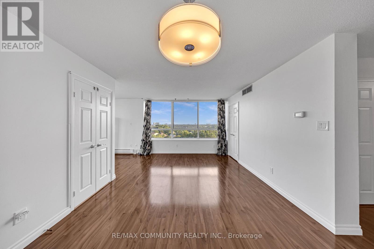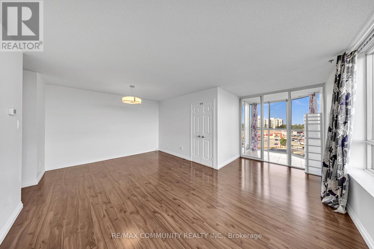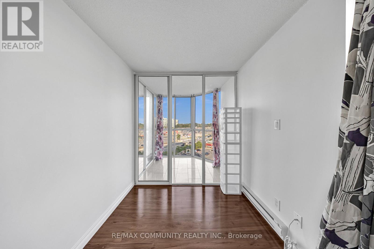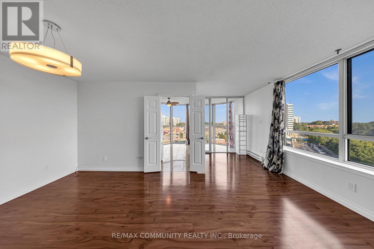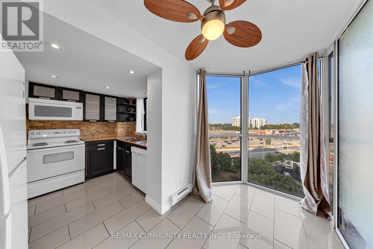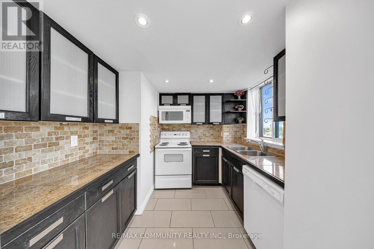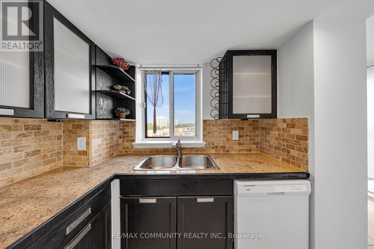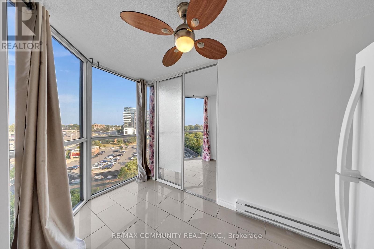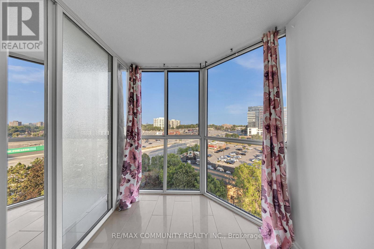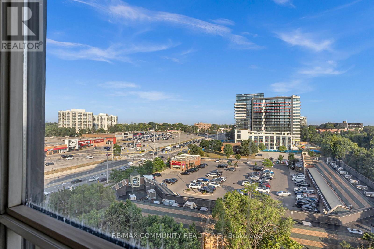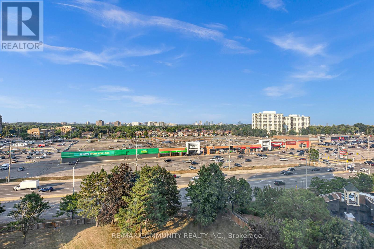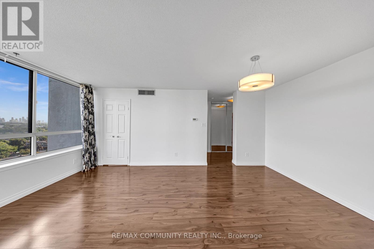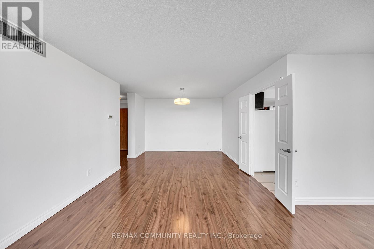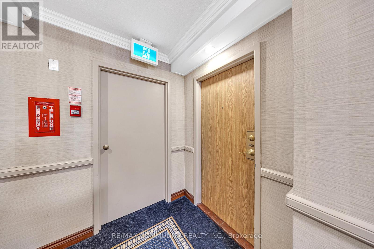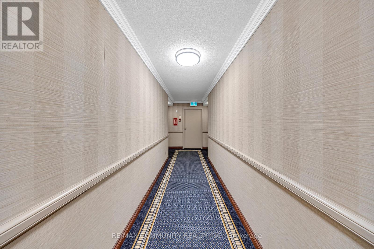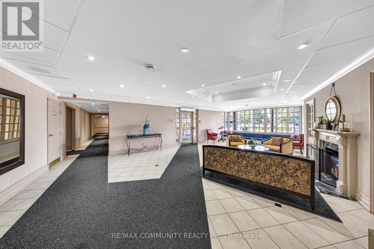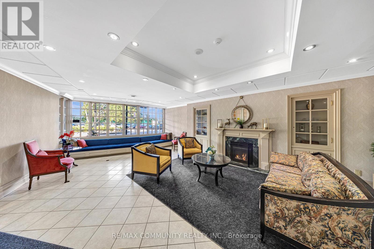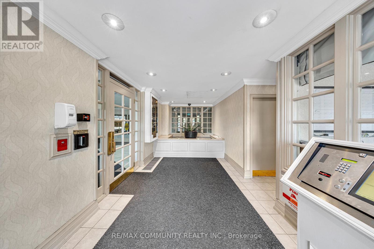908 - 1360 Rathburn Road E Mississauga, Ontario L4W 4H4
2 Bedroom
2 Bathroom
1000 - 1199 sqft
Fireplace
Indoor Pool
Central Air Conditioning
Forced Air
$2,700 Monthly
Beautiful Large 2 Bdrm, 2 Bath, Corner Unit With Large Windows & Panoramic View In The Prestigious Compass Building!! Renovated Kitchen W/Granite Counters. Modern Cabinets, Backsplash, Window & Breakfast Area. **Spacious Master W/4Pc Ensuite, Make Up Vanity & W/I Closet. Dark Laminate Flooring Thru-Out. Great Location!! Shopping Mall Across The Street Easy Access To Hwys, Steps To Parks, Schools, Public Transportation (id:60365)
Property Details
| MLS® Number | W12461269 |
| Property Type | Single Family |
| Community Name | Rathwood |
| AmenitiesNearBy | Public Transit, Schools |
| CommunityFeatures | Pets Not Allowed, Community Centre |
| ParkingSpaceTotal | 1 |
| PoolType | Indoor Pool |
| Structure | Tennis Court |
Building
| BathroomTotal | 2 |
| BedroomsAboveGround | 2 |
| BedroomsTotal | 2 |
| Amenities | Exercise Centre, Visitor Parking, Fireplace(s), Storage - Locker, Security/concierge |
| Appliances | Oven - Built-in, Range, Dishwasher, Dryer, Microwave, Stove, Washer, Window Coverings, Refrigerator |
| CoolingType | Central Air Conditioning |
| FireplacePresent | Yes |
| FlooringType | Laminate, Ceramic |
| HeatingFuel | Natural Gas |
| HeatingType | Forced Air |
| SizeInterior | 1000 - 1199 Sqft |
| Type | Apartment |
Parking
| Underground | |
| Garage |
Land
| Acreage | No |
| LandAmenities | Public Transit, Schools |
Rooms
| Level | Type | Length | Width | Dimensions |
|---|---|---|---|---|
| Flat | Living Room | 5.3 m | 2.17 m | 5.3 m x 2.17 m |
| Flat | Dining Room | 3.38 m | 3.1 m | 3.38 m x 3.1 m |
| Flat | Kitchen | 4.01 m | 2.46 m | 4.01 m x 2.46 m |
| Flat | Eating Area | 2.29 m | 1.89 m | 2.29 m x 1.89 m |
| Flat | Primary Bedroom | 4.5 m | 3.16 m | 4.5 m x 3.16 m |
| Flat | Bedroom 2 | 3.38 m | 3.2 m | 3.38 m x 3.2 m |
| Flat | Solarium | 2.29 m | 1.89 m | 2.29 m x 1.89 m |
https://www.realtor.ca/real-estate/28987204/908-1360-rathburn-road-e-mississauga-rathwood-rathwood
Tisant Rajaratnam
Salesperson
RE/MAX Community Realty Inc.
203 - 1265 Morningside Ave
Toronto, Ontario M1B 3V9
203 - 1265 Morningside Ave
Toronto, Ontario M1B 3V9

