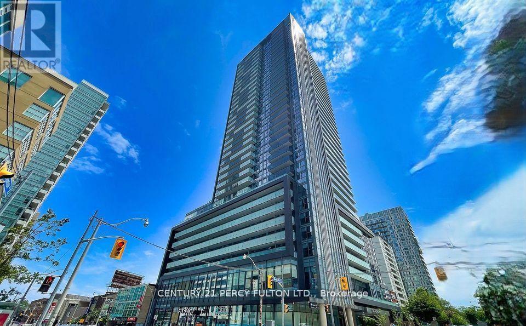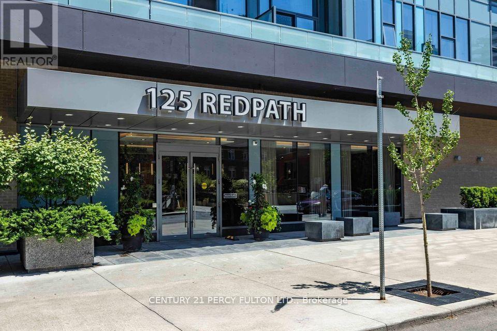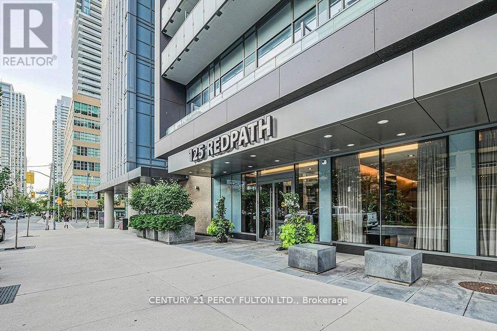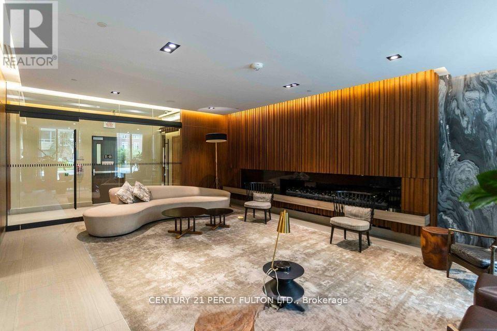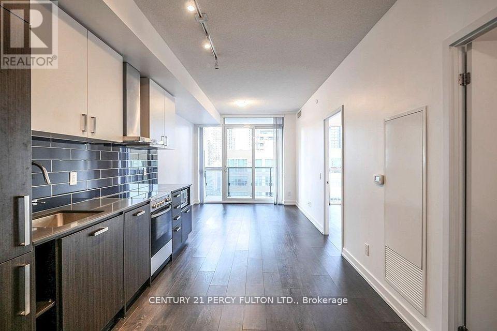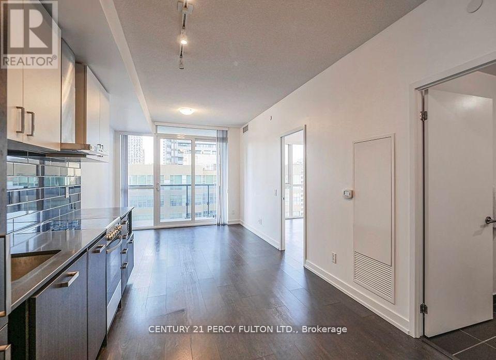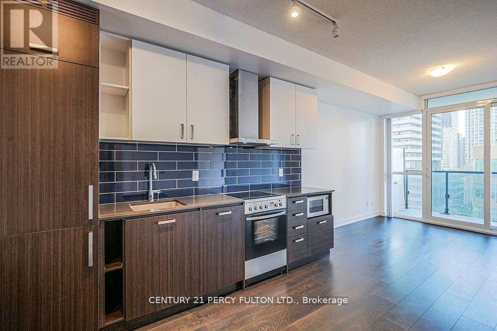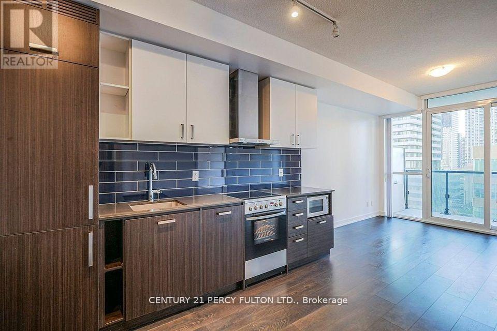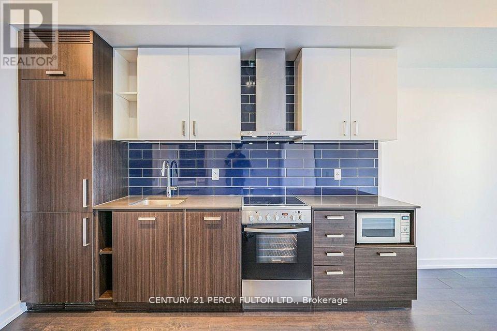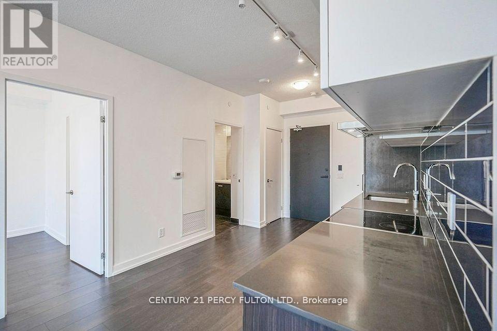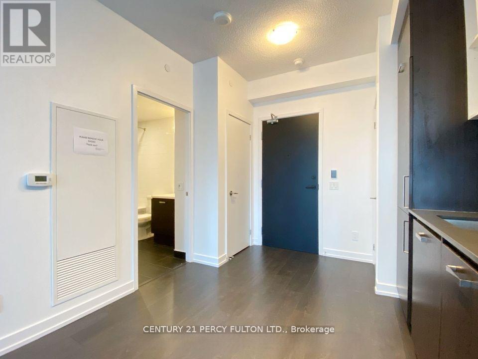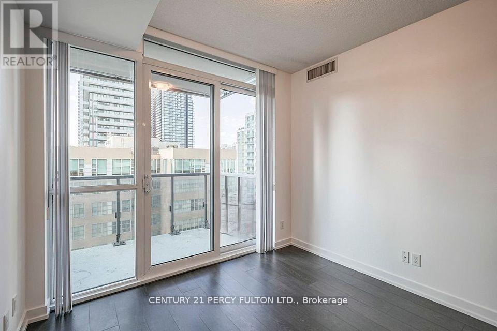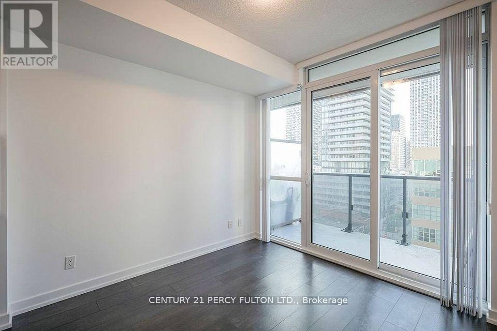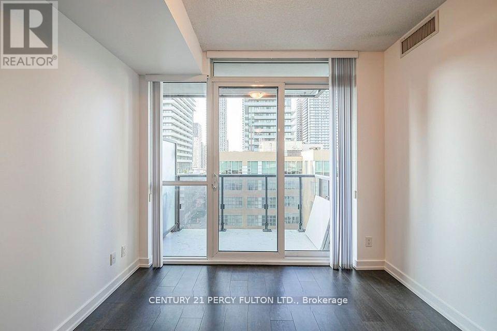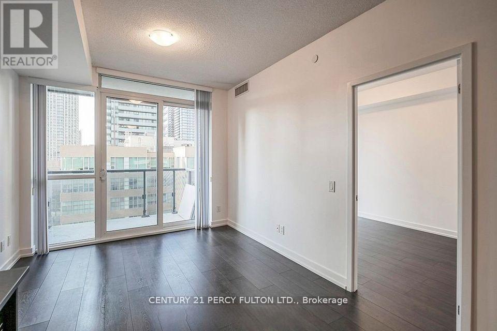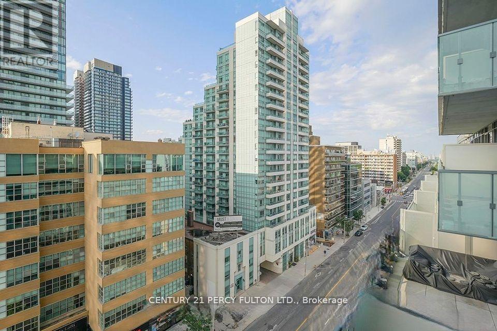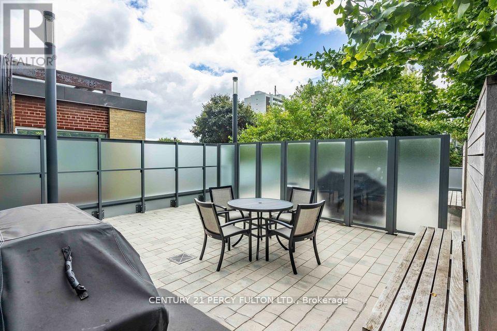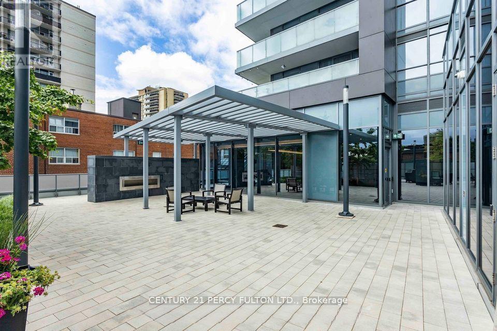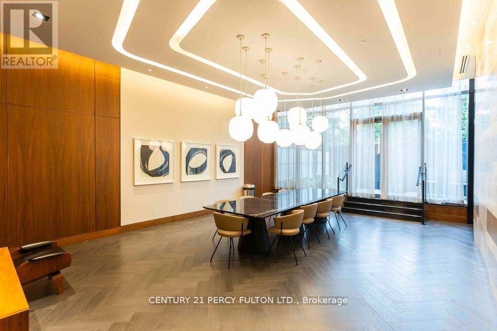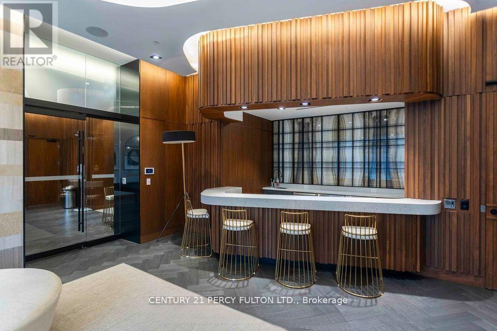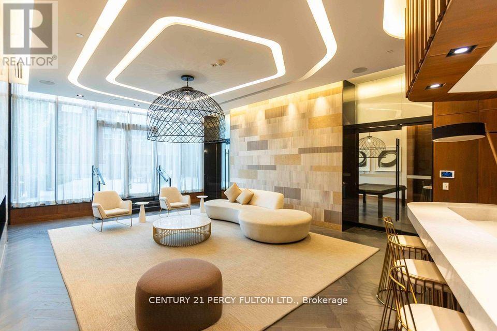908 - 125 Redpath Avenue Toronto, Ontario M4S 0B5
1 Bedroom
1 Bathroom
500 - 599 sqft
Central Air Conditioning
Forced Air
$2,100 Monthly
*Location! Location! Location!*Welcome to The Eglinton Condos By Renowned Builder Menkes* Immaculate One Bedroom Unit with Fabulous Design* Large Primary Bedroom with Huge Walk-in Closet* Open Concept Layout features Modern Kitchen with Stainless Steel Appliances and Quartz Countertop* Sun-Filled Unit with Floor to Ceiling Windows and Large Balcony* Laminate Floor Throughout*Freshly Painted* 5 Mins Walk To Eglinton Station, Street Car Steps To Loblaws, Shops & Restaurants, North Toronto C.I.* $$$Amenities: Gym, Party Room, Meeting, Guest Suites, 24 Hrs Concierge* (id:60365)
Property Details
| MLS® Number | C12555654 |
| Property Type | Single Family |
| Community Name | Mount Pleasant West |
| AmenitiesNearBy | Park, Public Transit |
| CommunityFeatures | Pets Allowed With Restrictions |
| Features | Balcony |
| ViewType | City View |
Building
| BathroomTotal | 1 |
| BedroomsAboveGround | 1 |
| BedroomsTotal | 1 |
| Amenities | Exercise Centre, Party Room, Security/concierge, Recreation Centre |
| Appliances | Dishwasher, Dryer, Hood Fan, Microwave, Stove, Washer, Window Coverings, Refrigerator |
| BasementType | None |
| CoolingType | Central Air Conditioning |
| ExteriorFinish | Stone |
| FireProtection | Security Guard |
| FlooringType | Laminate |
| HeatingFuel | Natural Gas |
| HeatingType | Forced Air |
| SizeInterior | 500 - 599 Sqft |
| Type | Apartment |
Parking
| No Garage |
Land
| Acreage | No |
| LandAmenities | Park, Public Transit |
Rooms
| Level | Type | Length | Width | Dimensions |
|---|---|---|---|---|
| Flat | Living Room | 3.13 m | 3 m | 3.13 m x 3 m |
| Flat | Dining Room | 3.13 m | 3 m | 3.13 m x 3 m |
| Flat | Kitchen | 3.39 m | 3 m | 3.39 m x 3 m |
| Flat | Primary Bedroom | 3.66 m | 2.74 m | 3.66 m x 2.74 m |
Jom T Joseph
Broker
Century 21 Percy Fulton Ltd.
2911 Kennedy Road
Toronto, Ontario M1V 1S8
2911 Kennedy Road
Toronto, Ontario M1V 1S8

