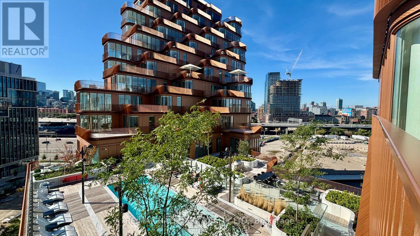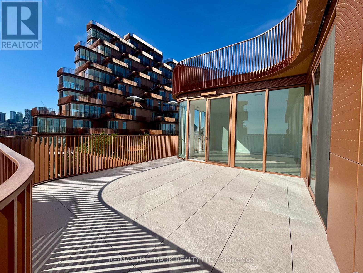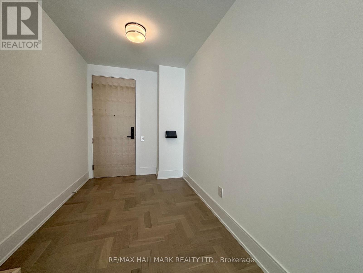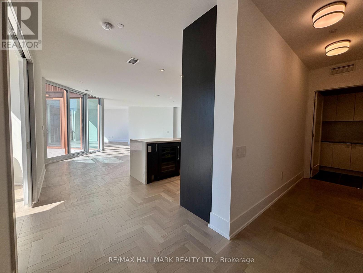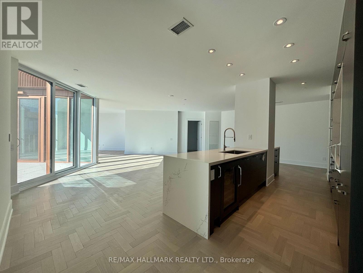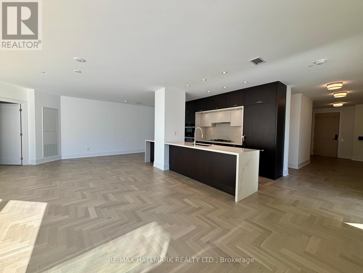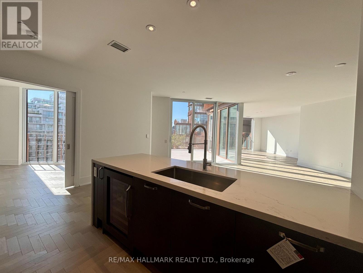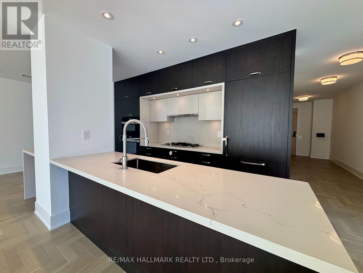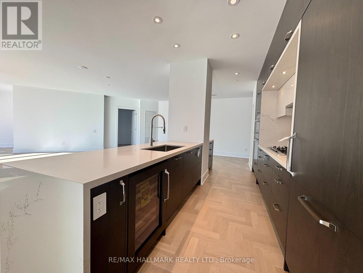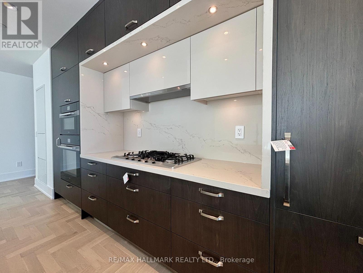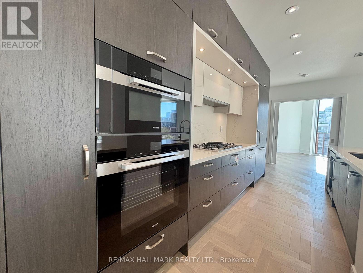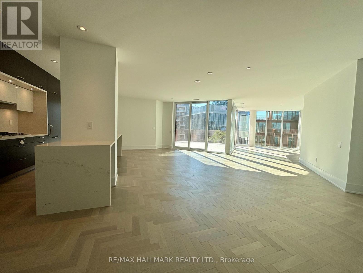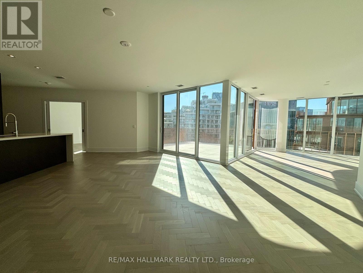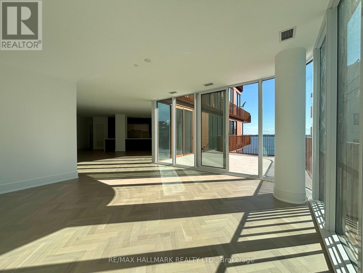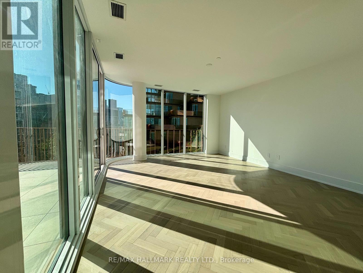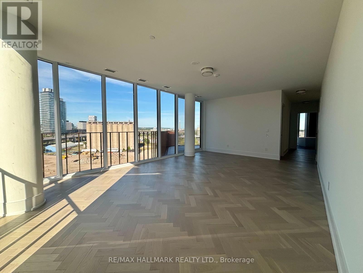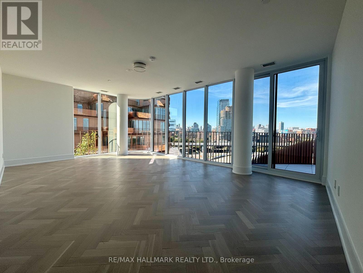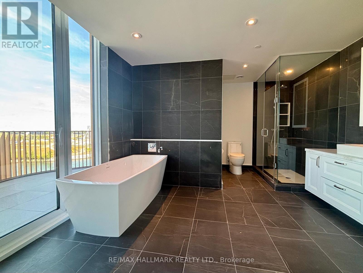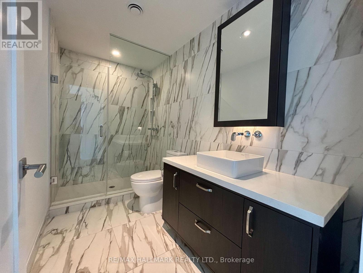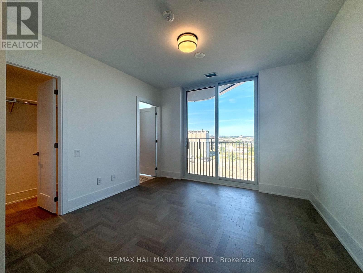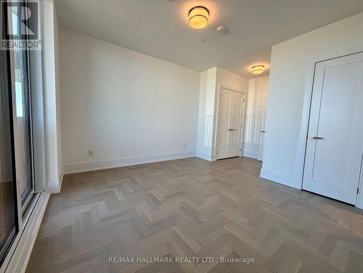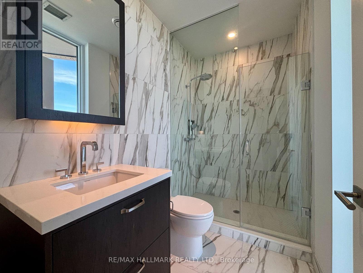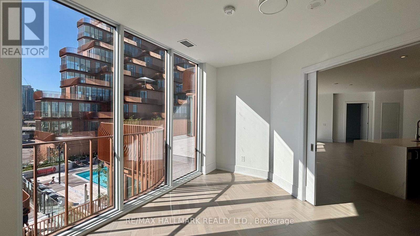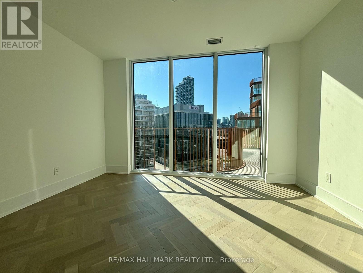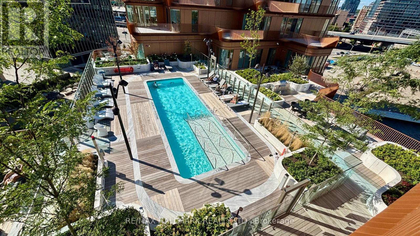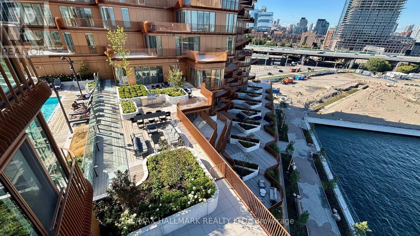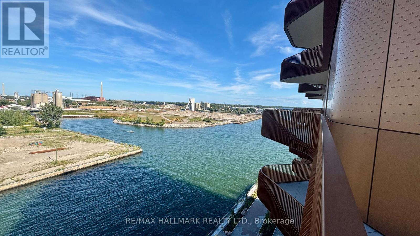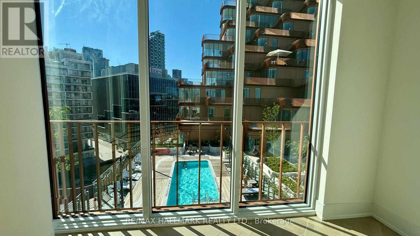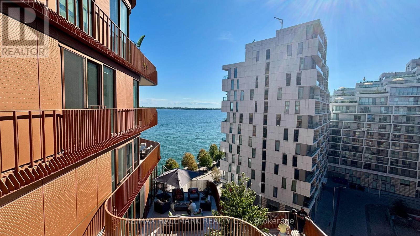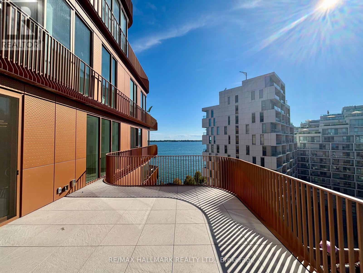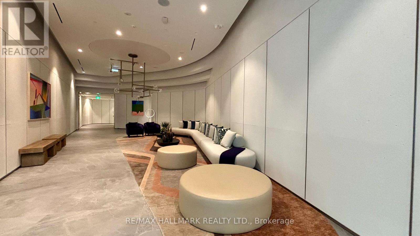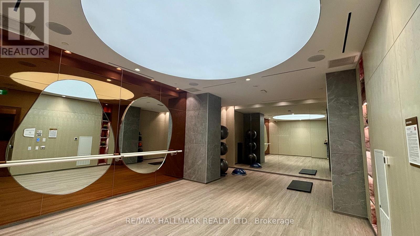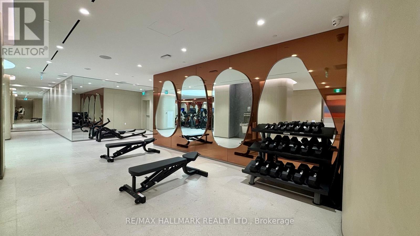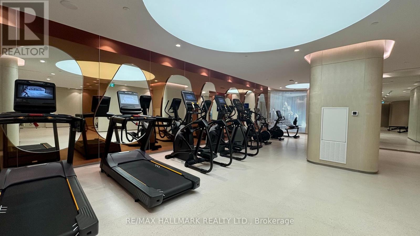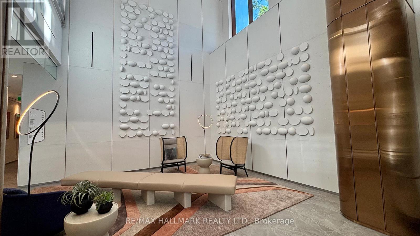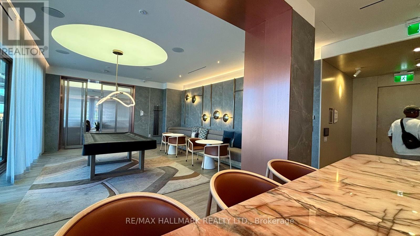907 - 155 Merchants' Wharf Toronto, Ontario M5A 0Y4
$9,000 Monthly
Live by the Lake! Welcome to Aqualuna by Tridel, an iconic architectural masterpiece on Toronto's coveted waterfront.2.5 Bedrooms, 3.5 Bathrooms, 2 Parking spaces. This exceptional unit offers 2 bedrooms, a Large den (can be used as a third bedroom) with 3.5 bathrooms.2722 sqf of meticulously designed living space with exceptional indoor-outdoor living with a spectacular 3 oversized terraces and balconies featuring panoramic views to East, West, North, and Lake Ontario. The chef-inspired kitchen is equipped with premium Miele appliances, a gas cooktop, a built-in wine/beverage fridge, soft-close cabinetry, and a waterfall island. The primary bedroom has two full bathrooms with breathtaking views and a private terrace. walk-in closet, and a luxurious 5-piece ensuite with double vanity. The second bedroom offers its own 3-piece ensuite and floor-to-ceiling windows, den can be used as the third bedroom or office with an amazing view and floor-to-ceiling windows. Large walk-in laundry room with built-in cabinetry and sink. Residents enjoy access to world-class amenities, including a rooftop pool overlooking the lake, a state-of-the-art fitness centre, Sauna, Yoga studio, billiards room, guest suites, and much more.Enjoy lakeside living with Steps of the Boardwalk, Distillery District, Sugar Beach, and Toronto's most iconic attractions. (id:60365)
Property Details
| MLS® Number | C12380752 |
| Property Type | Single Family |
| Community Name | Waterfront Communities C8 |
| Features | Elevator, Balcony, Carpet Free |
| ParkingSpaceTotal | 2 |
| PoolType | Outdoor Pool |
Building
| BathroomTotal | 4 |
| BedroomsAboveGround | 2 |
| BedroomsBelowGround | 1 |
| BedroomsTotal | 3 |
| Age | New Building |
| Amenities | Security/concierge, Exercise Centre, Party Room |
| Appliances | Oven - Built-in, All, Dishwasher, Dryer, Microwave, Oven, Stove, Washer, Refrigerator |
| CoolingType | Central Air Conditioning |
| ExteriorFinish | Concrete |
| FlooringType | Hardwood |
| HalfBathTotal | 1 |
| HeatingFuel | Natural Gas |
| HeatingType | Forced Air |
| SizeInterior | 2500 - 2749 Sqft |
| Type | Apartment |
Parking
| No Garage |
Land
| Acreage | No |
Rooms
| Level | Type | Length | Width | Dimensions |
|---|---|---|---|---|
| Flat | Living Room | 14.1 m | 16.6 m | 14.1 m x 16.6 m |
| Flat | Dining Room | 21.09 m | 18.06 m | 21.09 m x 18.06 m |
| Flat | Primary Bedroom | 22.06 m | 14.06 m | 22.06 m x 14.06 m |
| Flat | Bedroom 2 | 11.06 m | 11.02 m | 11.06 m x 11.02 m |
| Flat | Den | 12.06 m | 12 m | 12.06 m x 12 m |
Elly Achack
Salesperson
685 Sheppard Ave E #401
Toronto, Ontario M2K 1B6
Arash Mohammadieh
Salesperson
685 Sheppard Ave E #401
Toronto, Ontario M2K 1B6

