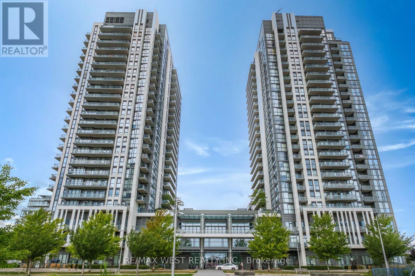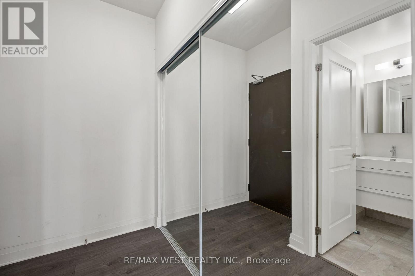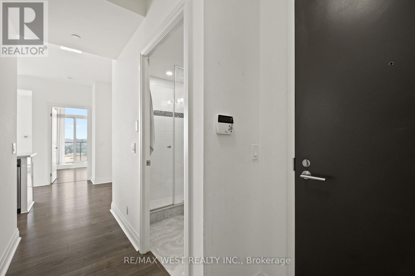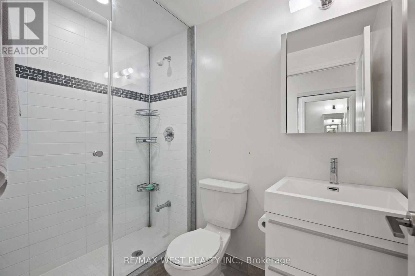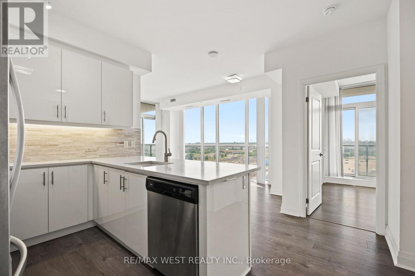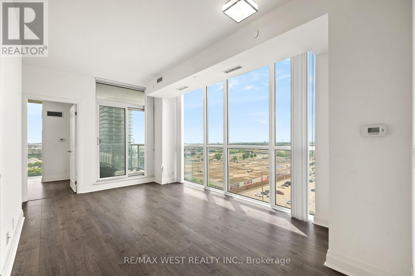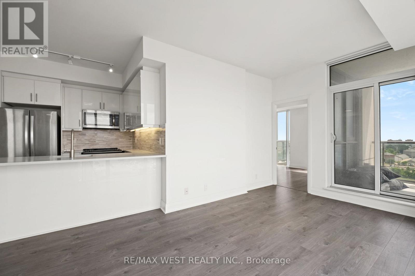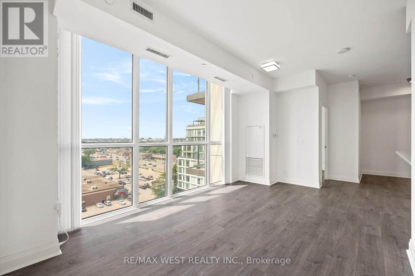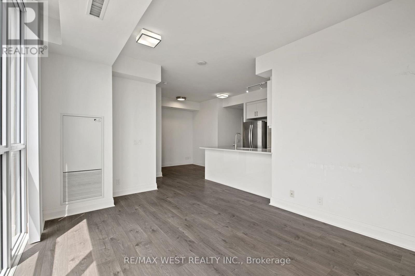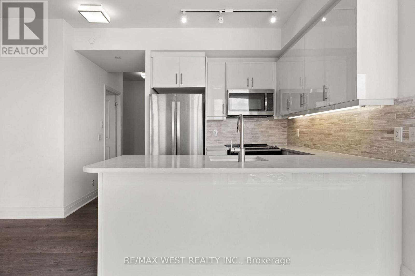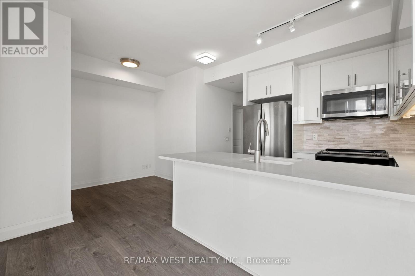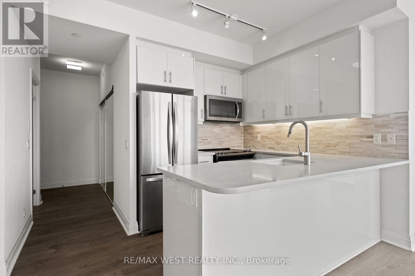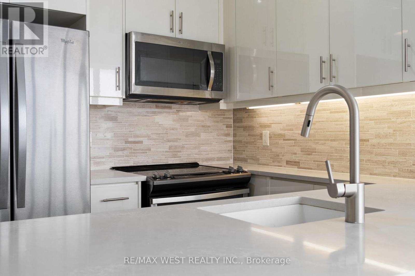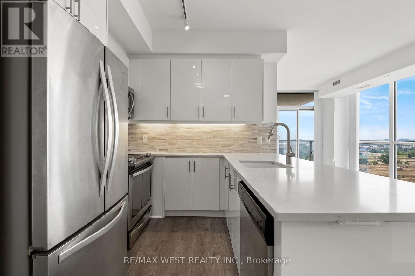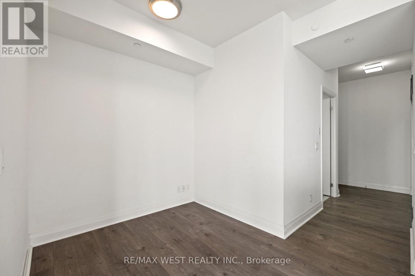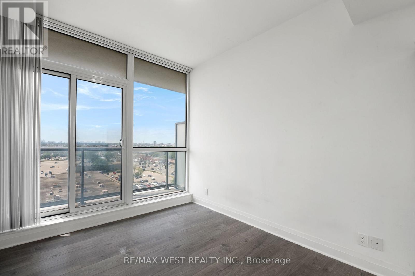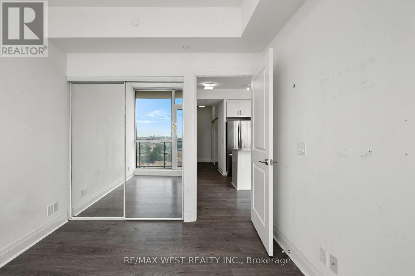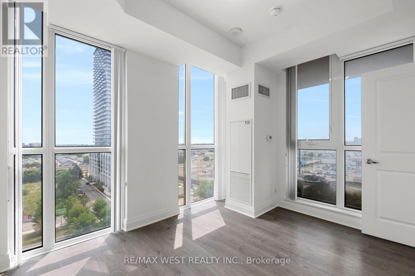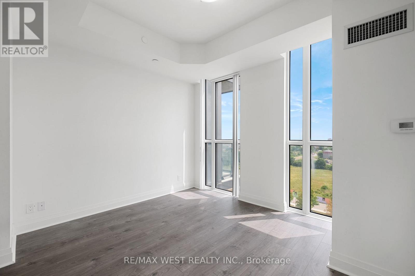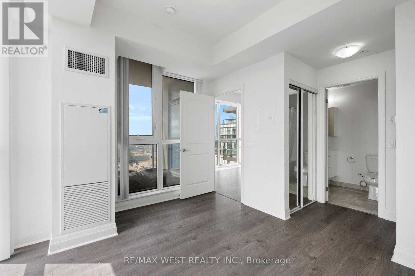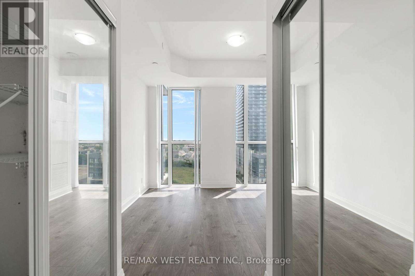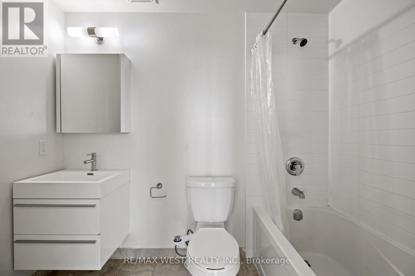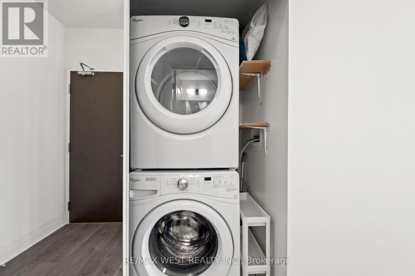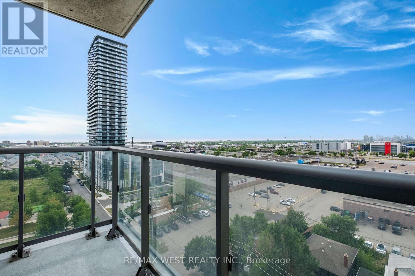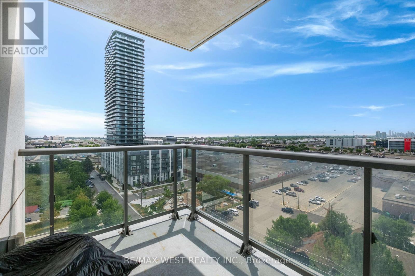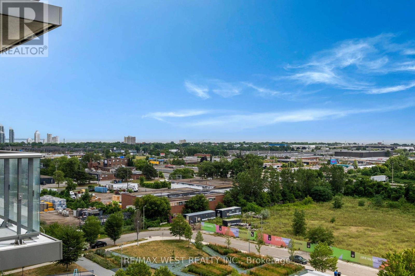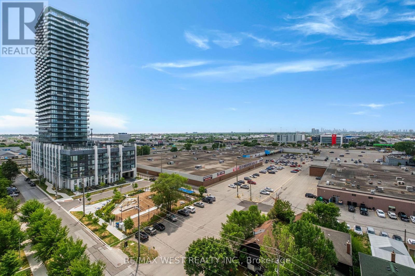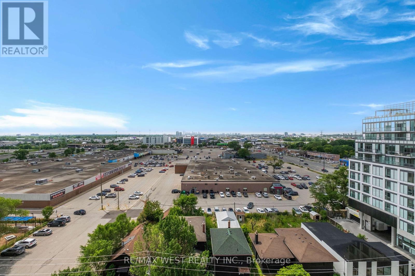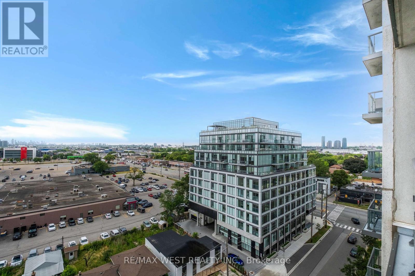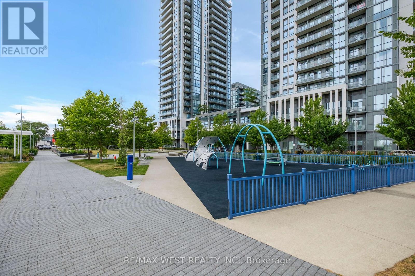907 - 15 Zorra Street Toronto, Ontario M8Z 0C1
3 Bedroom
2 Bathroom
800 - 899 sqft
Central Air Conditioning
Forced Air
$698,800Maintenance, Heat, Common Area Maintenance, Insurance, Water, Parking
$707.85 Monthly
Maintenance, Heat, Common Area Maintenance, Insurance, Water, Parking
$707.85 MonthlyWelcome Home! Step Inside To This Bright Split Two Bedroom+Den Two Bathroom Suite. Fantastic Floorplan With Updated Open Concept Kitchen Overlooking Both Living And Dining Room, Perfect For Entertaining! Wake Up To The Sun With Floor To Ceiling Windows And An Unobstructed View From The Spacious Master Bedroom! Two Great Sized Bedrooms Each With Own Separate Balcony! With Easy Access To Highways, TTC, Restaurants, And Shopping, All That's Missing Is You! (id:60365)
Property Details
| MLS® Number | W12465775 |
| Property Type | Single Family |
| Community Name | Islington-City Centre West |
| CommunityFeatures | Pet Restrictions |
| Features | Balcony, Carpet Free |
| ParkingSpaceTotal | 1 |
Building
| BathroomTotal | 2 |
| BedroomsAboveGround | 2 |
| BedroomsBelowGround | 1 |
| BedroomsTotal | 3 |
| Amenities | Storage - Locker |
| Appliances | Dishwasher, Dryer, Hood Fan, Stove, Washer, Window Coverings, Refrigerator |
| CoolingType | Central Air Conditioning |
| ExteriorFinish | Brick, Concrete |
| HeatingFuel | Natural Gas |
| HeatingType | Forced Air |
| SizeInterior | 800 - 899 Sqft |
| Type | Apartment |
Parking
| Underground | |
| Garage |
Land
| Acreage | No |
Rooms
| Level | Type | Length | Width | Dimensions |
|---|---|---|---|---|
| Main Level | Living Room | 5.18 m | 3.23 m | 5.18 m x 3.23 m |
| Main Level | Dining Room | 5.18 m | 3.23 m | 5.18 m x 3.23 m |
| Main Level | Primary Bedroom | 3.65 m | 3.05 m | 3.65 m x 3.05 m |
| Main Level | Bedroom 2 | 3.14 m | 2.98 m | 3.14 m x 2.98 m |
| Main Level | Den | 2.29 m | 1.8 m | 2.29 m x 1.8 m |
| Main Level | Kitchen | 2.44 m | 2.44 m | 2.44 m x 2.44 m |
Justin Joseph Zerafa
Broker
RE/MAX West Realty Inc.
1678 Bloor St., West
Toronto, Ontario M6P 1A9
1678 Bloor St., West
Toronto, Ontario M6P 1A9

