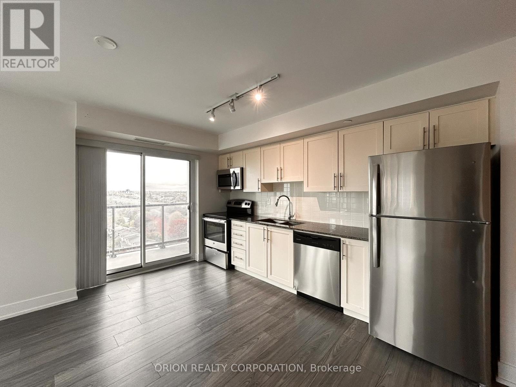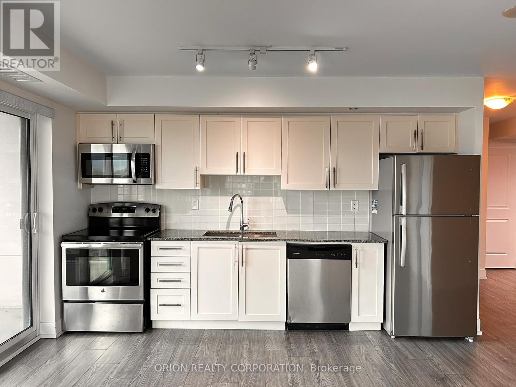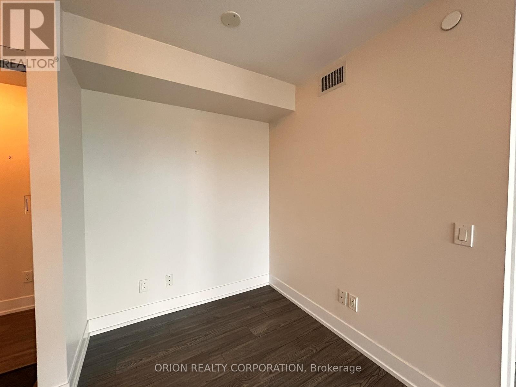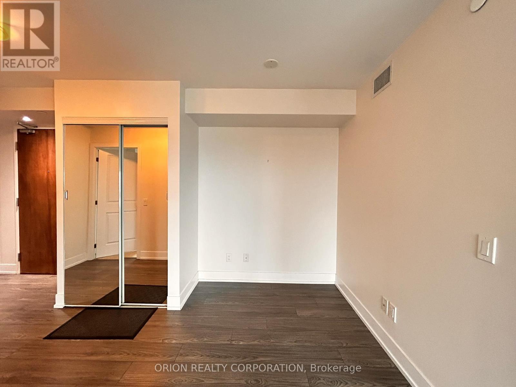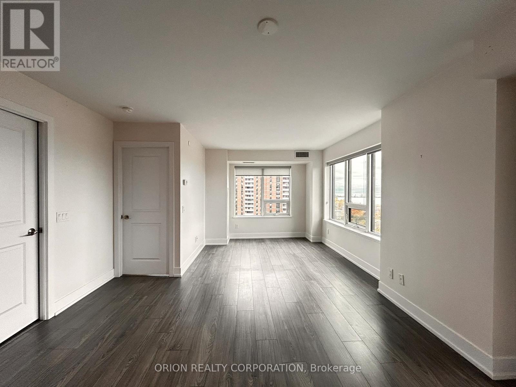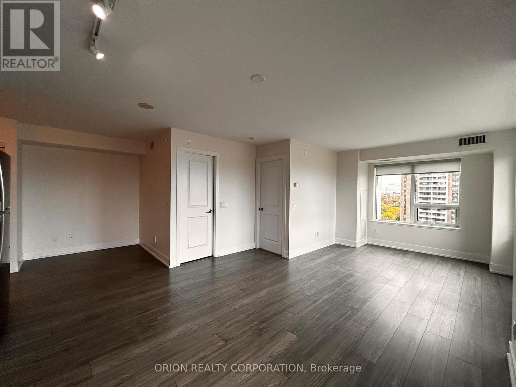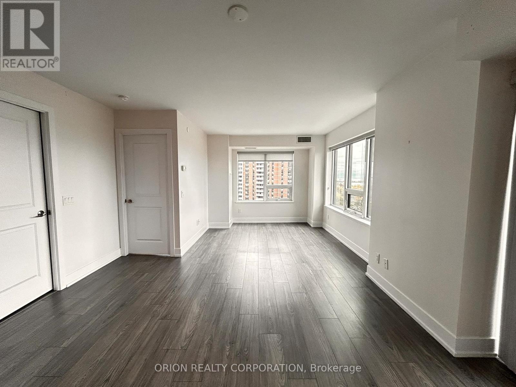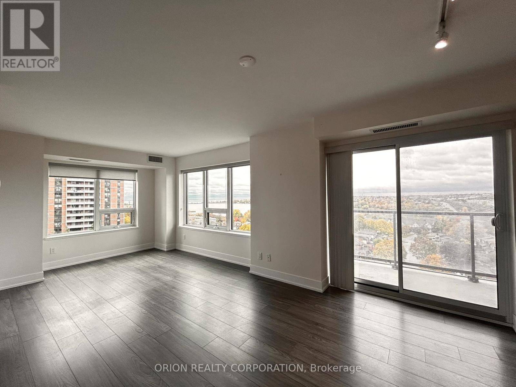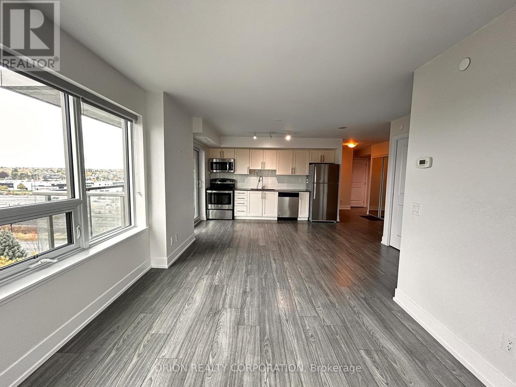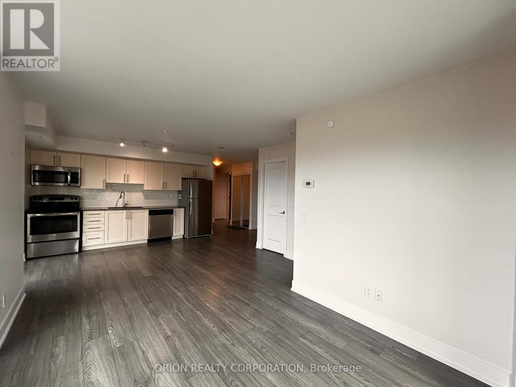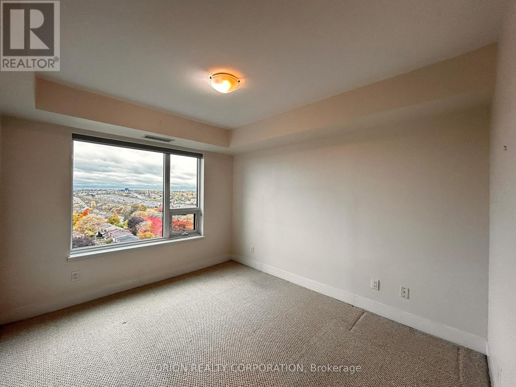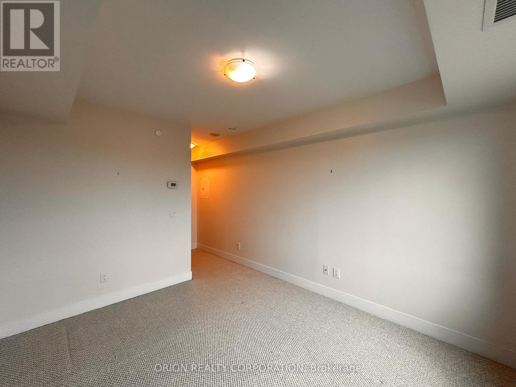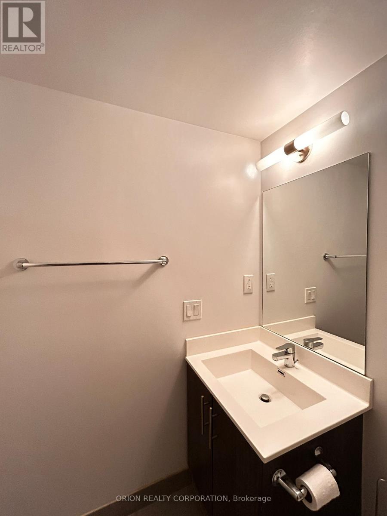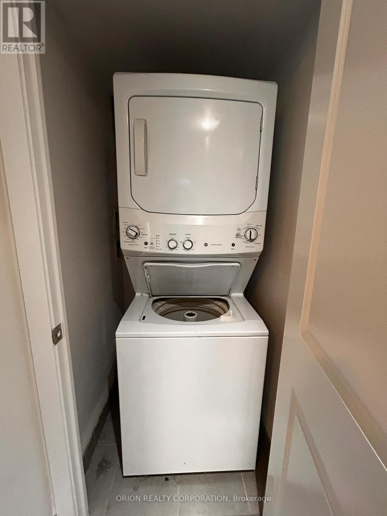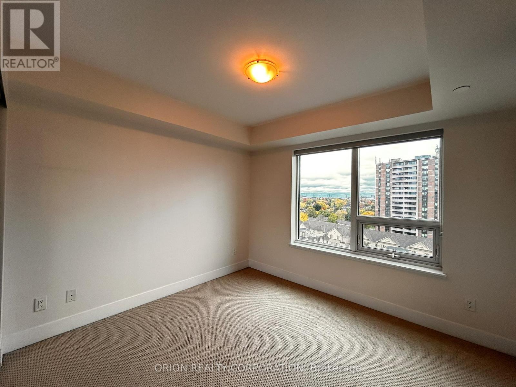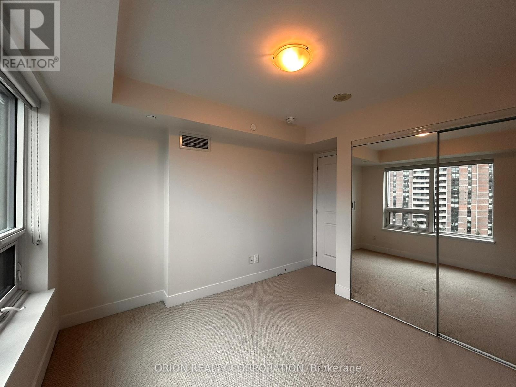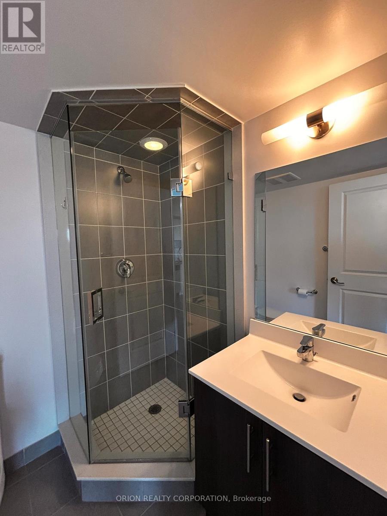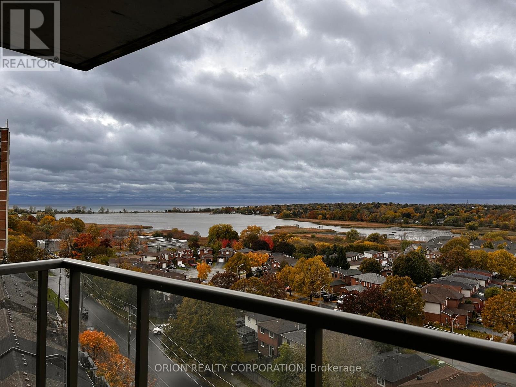907 - 1215 Bayly Street Pickering, Ontario L1W 1L7
3 Bedroom
2 Bathroom
900 - 999 sqft
Central Air Conditioning
Coil Fan
$2,775 Monthly
Absolutely Stunning Corner 2 Bed Plus Den, 2 Baths Unit With South West Exposure, Spectacular Unobstructed View Of The Lake. Gorgeous And Modern Finishes Throughout. Short Walk To Pickering Go Station, Shops, Schools, Pickering Town Centre, And Much More. Shared Luxurious Common Elements Will Not Disappoint! (id:60365)
Property Details
| MLS® Number | E12521804 |
| Property Type | Single Family |
| Community Name | Bay Ridges |
| AmenitiesNearBy | Marina, Public Transit, Schools |
| CommunityFeatures | Pets Allowed With Restrictions |
| Features | Conservation/green Belt, Balcony |
| ParkingSpaceTotal | 1 |
Building
| BathroomTotal | 2 |
| BedroomsAboveGround | 2 |
| BedroomsBelowGround | 1 |
| BedroomsTotal | 3 |
| Amenities | Security/concierge, Exercise Centre, Visitor Parking, Storage - Locker |
| BasementType | None |
| CoolingType | Central Air Conditioning |
| ExteriorFinish | Concrete |
| FlooringType | Laminate |
| HeatingFuel | Natural Gas |
| HeatingType | Coil Fan |
| SizeInterior | 900 - 999 Sqft |
| Type | Apartment |
Parking
| Underground | |
| Garage |
Land
| Acreage | No |
| LandAmenities | Marina, Public Transit, Schools |
Rooms
| Level | Type | Length | Width | Dimensions |
|---|---|---|---|---|
| Main Level | Kitchen | 3.93 m | 1.98 m | 3.93 m x 1.98 m |
| Main Level | Living Room | 4.18 m | 6.68 m | 4.18 m x 6.68 m |
| Main Level | Dining Room | 4.18 m | 6.68 m | 4.18 m x 6.68 m |
| Main Level | Primary Bedroom | 3.54 m | 2.77 m | 3.54 m x 2.77 m |
| Main Level | Bedroom 2 | 3.04 m | 3.04 m | 3.04 m x 3.04 m |
| Main Level | Den | 1.86 m | 1.98 m | 1.86 m x 1.98 m |
https://www.realtor.ca/real-estate/29080330/907-1215-bayly-street-pickering-bay-ridges-bay-ridges
Lysha Defreitas
Salesperson
Orion Realty Corporation
1149 Lakeshore Rd E
Mississauga, Ontario L5E 1E8
1149 Lakeshore Rd E
Mississauga, Ontario L5E 1E8

