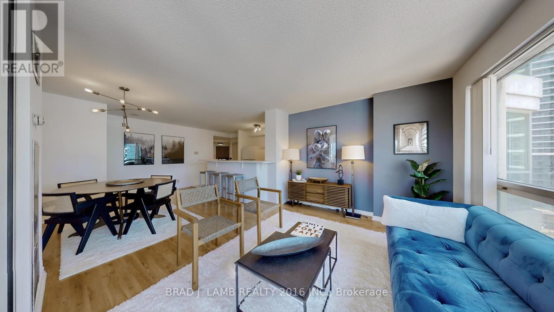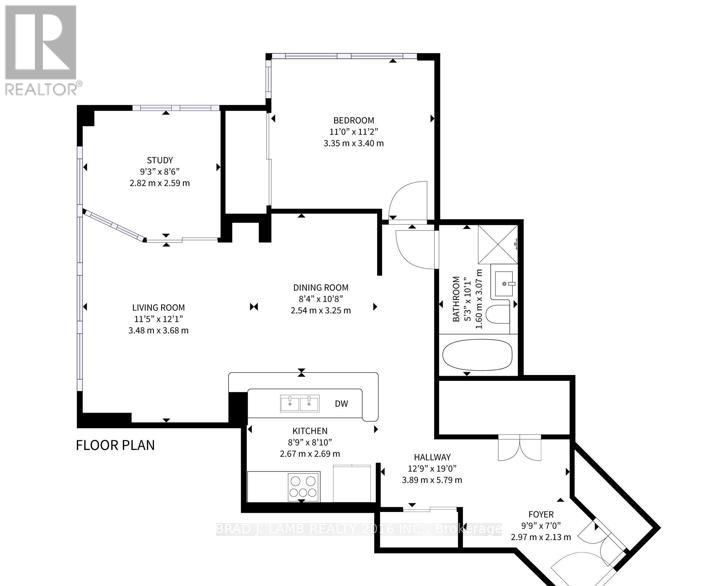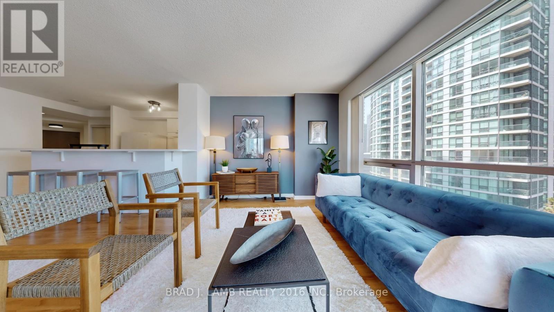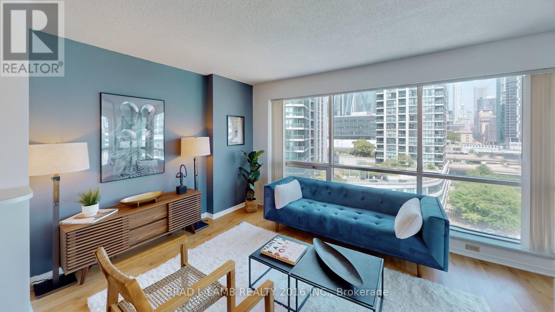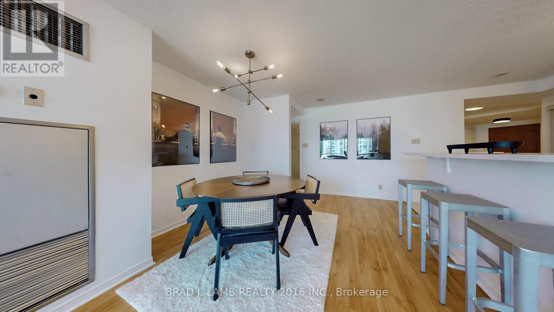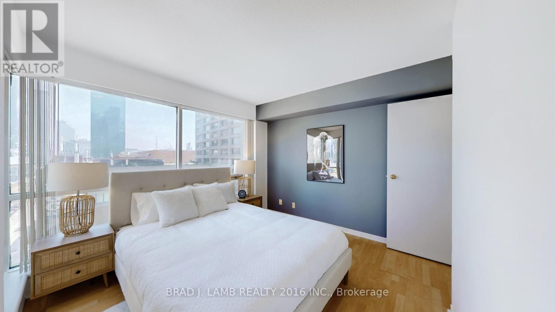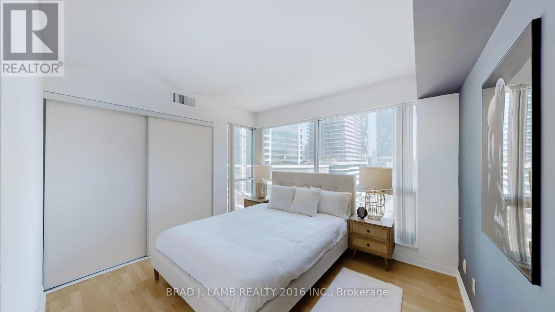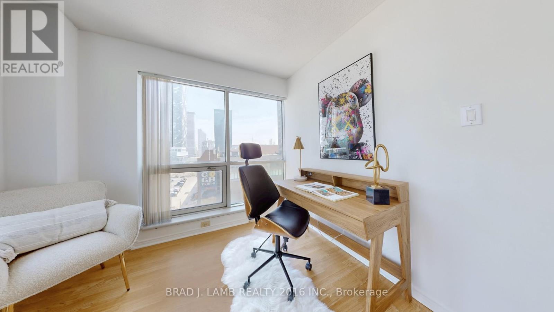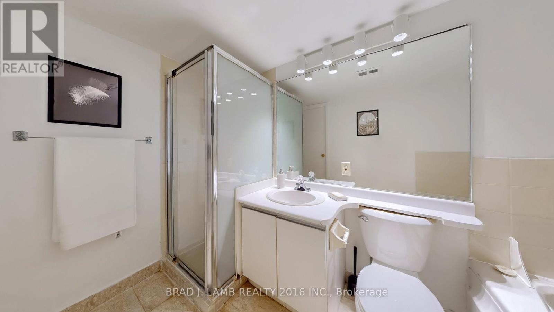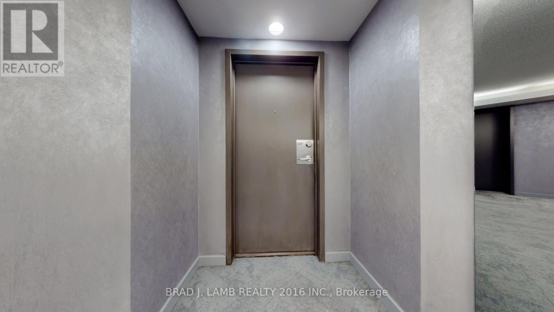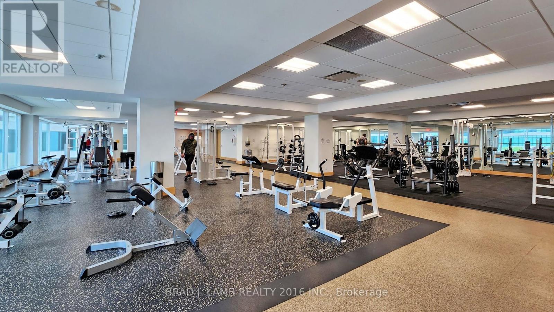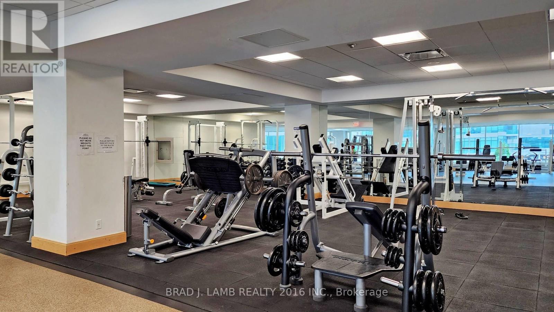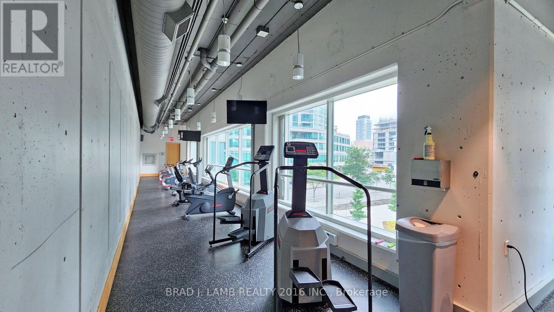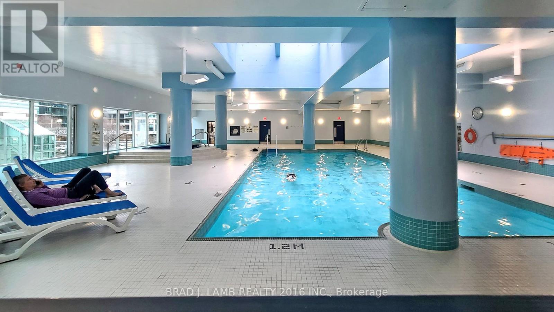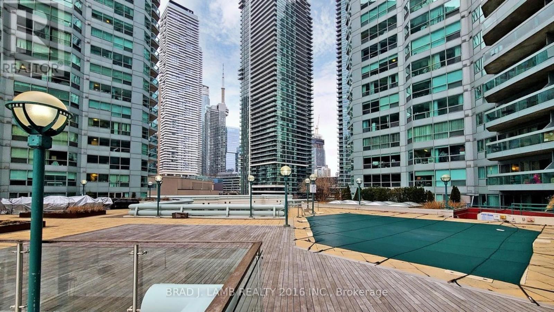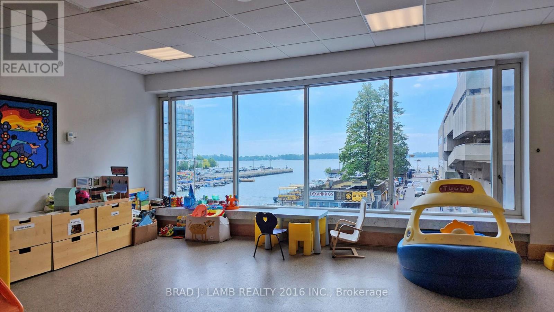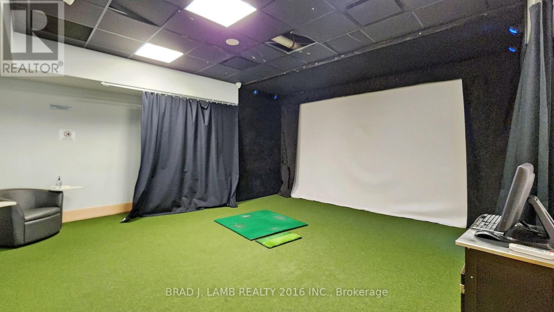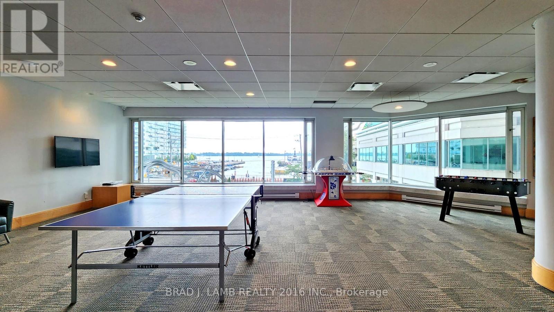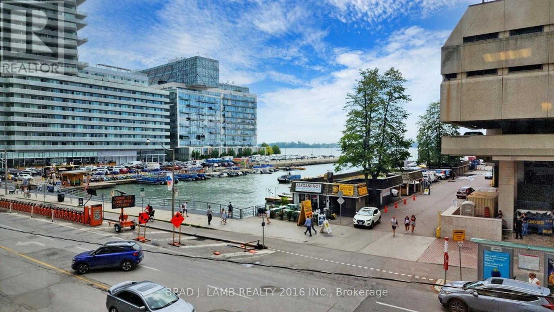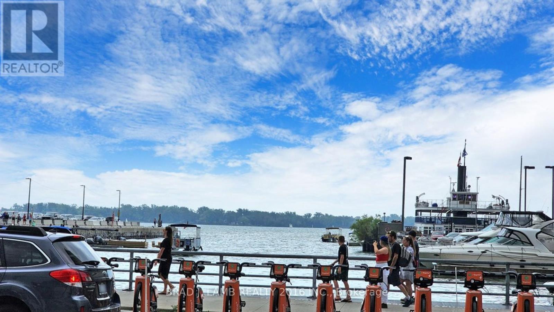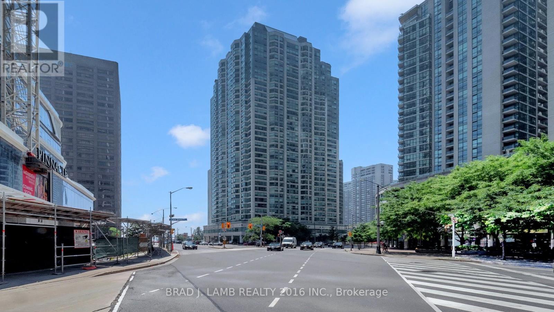907 - 10 Yonge Street Toronto, Ontario M5E 1R4
$599,900Maintenance, Heat, Common Area Maintenance, Electricity, Insurance, Water, Cable TV
$1,021.96 Monthly
Maintenance, Heat, Common Area Maintenance, Electricity, Insurance, Water, Cable TV
$1,021.96 MonthlyYonge and Queen's Quay, over 907 square feet for $599,900 ($661 psf) within the most centrally and conveniently located waterfront property. One bedroom plus fully enclosed den with lots of windows (easily converted to a second bedroom) with the Financial District, Scotiabank Arena, Rogers Centre and Toronto's waterfront all within a five-minute walk. 10 Yonge Street offers all the convenience of the downtown core with a waterfront living feel. Office in the morning, Centre Island for the afternoon and a concert of Jays game at night, everything is at your fingertips. Union Station/Subway/UP Express to the airport all just a short walk. All-inclusive maintenance fees cover Heat, Hydro, A/C, Water, Bell Internet, and Television (Crave, HBO and Starz incl.) Great for professionals or families with great amenties including outdoor pool, indoor pool, gym, kids play room, yoga/cardio room and full time concierge. (id:60365)
Property Details
| MLS® Number | C12478995 |
| Property Type | Single Family |
| Community Name | Waterfront Communities C1 |
| AmenitiesNearBy | Beach, Marina, Public Transit |
| CommunityFeatures | Pets Allowed With Restrictions |
| PoolType | Outdoor Pool |
Building
| BathroomTotal | 1 |
| BedroomsAboveGround | 1 |
| BedroomsBelowGround | 1 |
| BedroomsTotal | 2 |
| Amenities | Security/concierge, Exercise Centre, Visitor Parking |
| Appliances | Dishwasher, Dryer, Stove, Washer, Refrigerator |
| BasementType | None |
| CoolingType | Central Air Conditioning |
| ExteriorFinish | Concrete |
| FlooringType | Tile, Laminate |
| HeatingFuel | Other |
| HeatingType | Forced Air |
| SizeInterior | 900 - 999 Sqft |
| Type | Apartment |
Parking
| Underground | |
| Garage |
Land
| Acreage | No |
| LandAmenities | Beach, Marina, Public Transit |
Rooms
| Level | Type | Length | Width | Dimensions |
|---|---|---|---|---|
| Flat | Foyer | 2.97 m | 2.13 m | 2.97 m x 2.13 m |
| Flat | Kitchen | 2.67 m | 2.69 m | 2.67 m x 2.69 m |
| Flat | Living Room | 3.48 m | 3.68 m | 3.48 m x 3.68 m |
| Flat | Dining Room | 2.54 m | 3.25 m | 2.54 m x 3.25 m |
| Flat | Primary Bedroom | 3.35 m | 3.4 m | 3.35 m x 3.4 m |
| Flat | Den | 2.82 m | 2.59 m | 2.82 m x 2.59 m |
Scott Shallow
Broker
778 King Street West
Toronto, Ontario M5V 1N6

