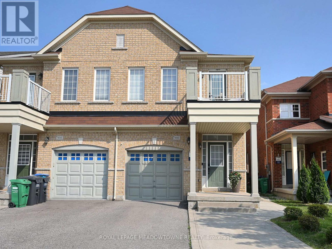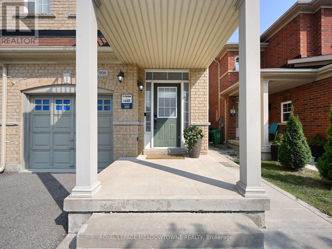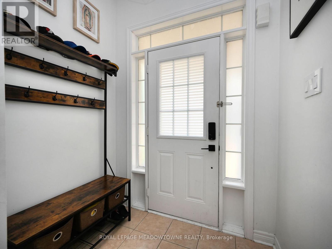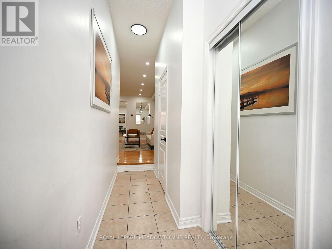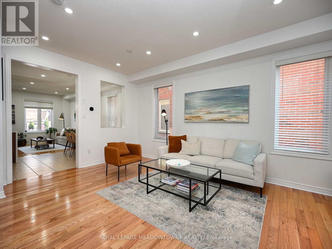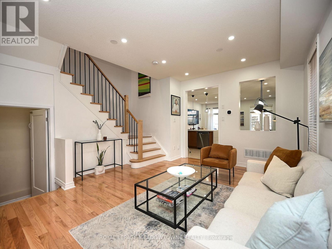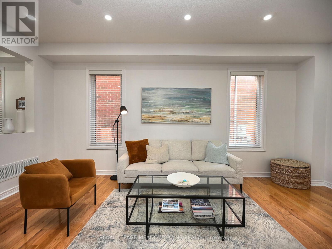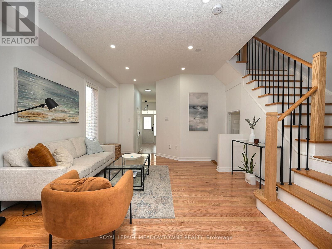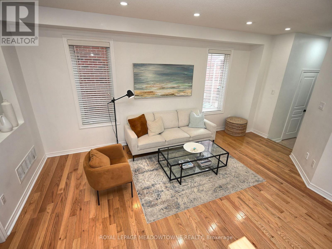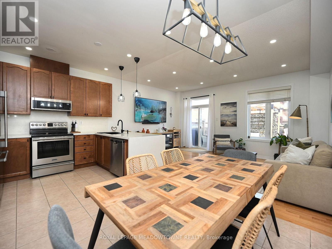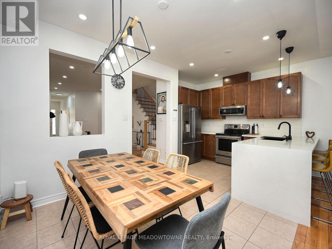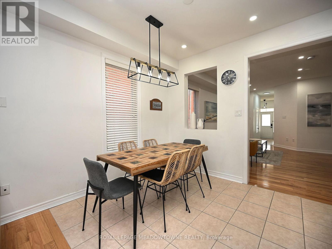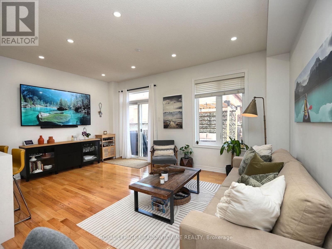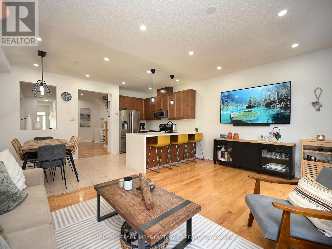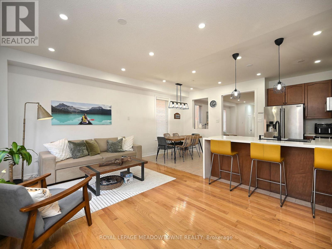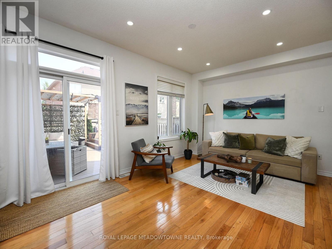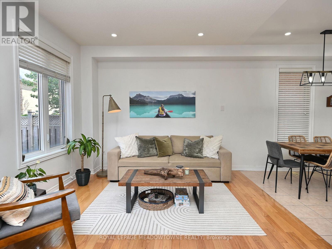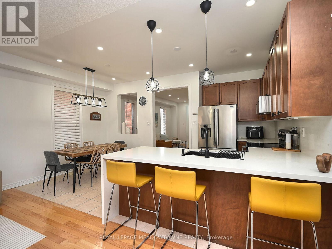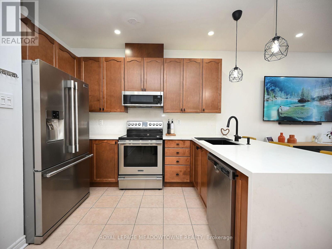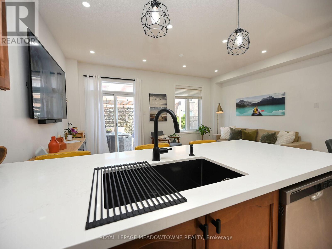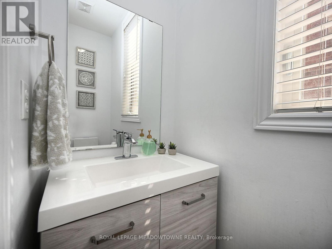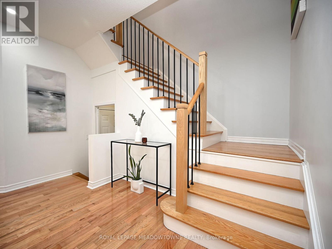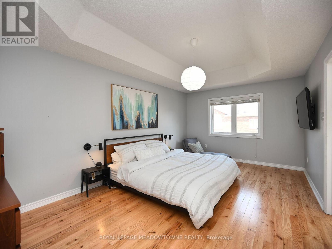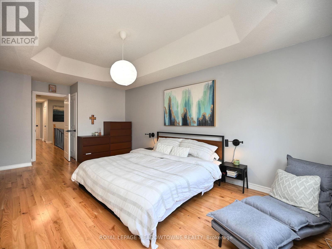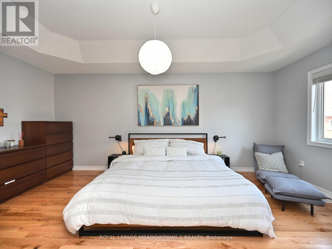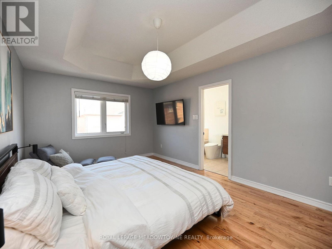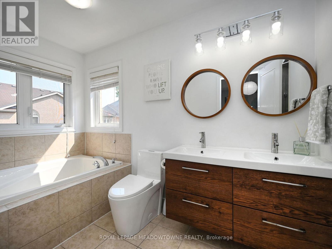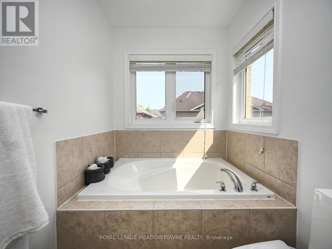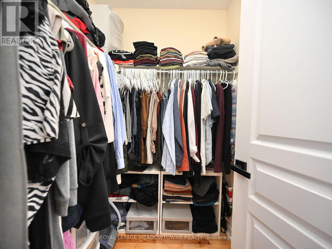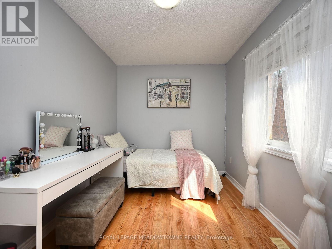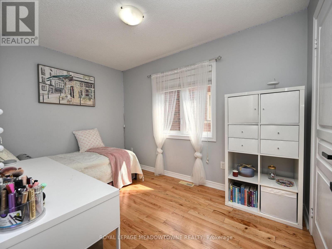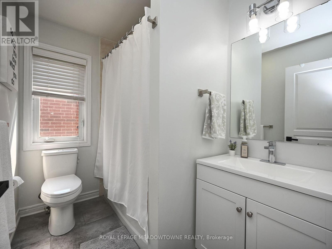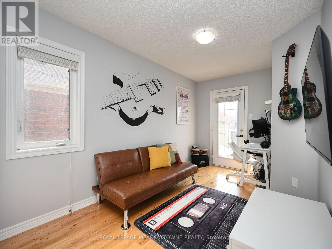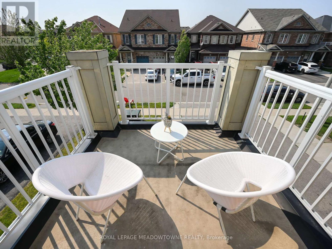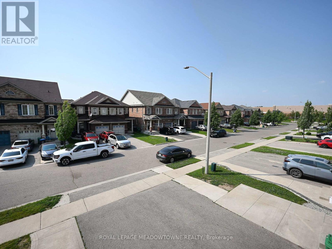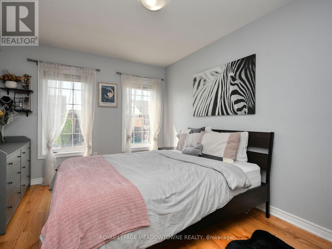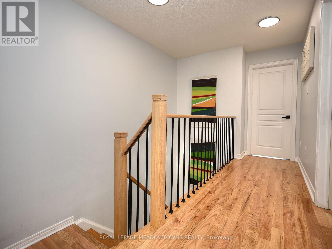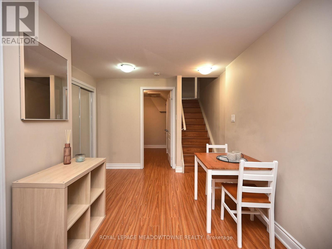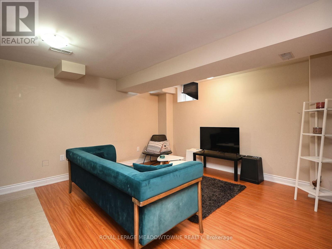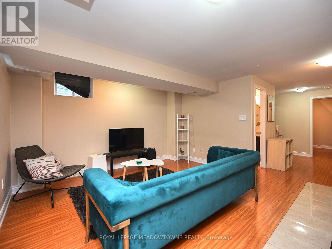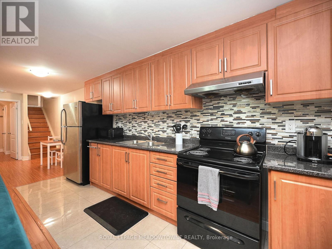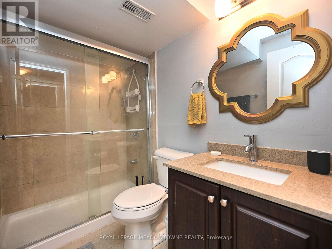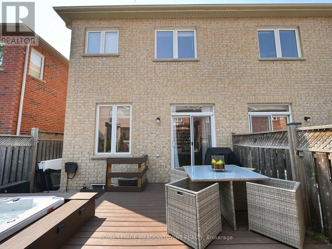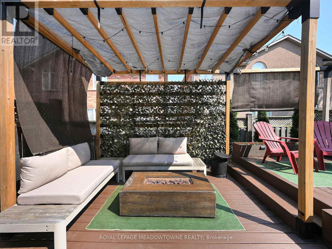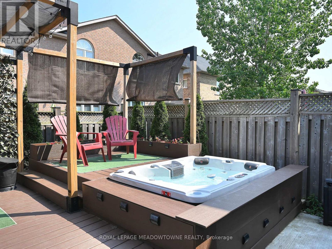906 Oasis Drive Mississauga, Ontario L5V 0C7
$1,099,900
Welcome to your dream home in highly sought-after Mississauga! This stunning semi-detached property offers an exceptional blend of style, space, and functionality. Boasting 4 generous bedrooms, plus 1 additional bedroom in the basement + Den, and 4 beautifully appointed washrooms, there's ample space for every member of your family. Appx 1900 Sq Ft Abv Grade W/9Feet Ceilings. The finished basement, complete with a separate entrance, presents endless possibilities from a private in-law suite or rental income opportunity to an incredible recreation haven. Step outside and discover your private oasis backyard, a meticulously designed sanctuary perfect for entertaining, relaxing, and creating lasting memories. It features a beautiful Gazebo, spa & hot tub, inviting you to unwind and soak away the day's stresses. With its prime location, you'll enjoy unparalleled convenience to top-rated schools, vibrant amenities, and seamless transportation. Don't miss this rare opportunity to own a truly special property! (id:60365)
Property Details
| MLS® Number | W12218334 |
| Property Type | Single Family |
| Community Name | East Credit |
| AmenitiesNearBy | Park, Place Of Worship, Public Transit |
| Features | Conservation/green Belt, Carpet Free, Gazebo, In-law Suite |
| ParkingSpaceTotal | 4 |
Building
| BathroomTotal | 4 |
| BedroomsAboveGround | 4 |
| BedroomsBelowGround | 1 |
| BedroomsTotal | 5 |
| Appliances | Water Heater, Central Vacuum, Dishwasher, Dryer, Microwave, Hood Fan, Range, Stove, Washer, Refrigerator |
| BasementFeatures | Apartment In Basement, Separate Entrance |
| BasementType | N/a |
| ConstructionStyleAttachment | Semi-detached |
| CoolingType | Central Air Conditioning |
| ExteriorFinish | Brick |
| FlooringType | Hardwood, Laminate |
| FoundationType | Poured Concrete |
| HalfBathTotal | 1 |
| HeatingFuel | Natural Gas |
| HeatingType | Forced Air |
| StoriesTotal | 2 |
| SizeInterior | 1500 - 2000 Sqft |
| Type | House |
| UtilityWater | Municipal Water |
Parking
| Garage |
Land
| Acreage | No |
| FenceType | Fully Fenced, Fenced Yard |
| LandAmenities | Park, Place Of Worship, Public Transit |
| Sewer | Sanitary Sewer |
| SizeDepth | 105 Ft ,2 In |
| SizeFrontage | 22 Ft ,3 In |
| SizeIrregular | 22.3 X 105.2 Ft |
| SizeTotalText | 22.3 X 105.2 Ft |
| ZoningDescription | Rm2 |
Rooms
| Level | Type | Length | Width | Dimensions |
|---|---|---|---|---|
| Second Level | Primary Bedroom | 5.84 m | 3.4 m | 5.84 m x 3.4 m |
| Second Level | Bathroom | 4.29 m | 1.66 m | 4.29 m x 1.66 m |
| Second Level | Bedroom 2 | 3.49 m | 2.43 m | 3.49 m x 2.43 m |
| Second Level | Bathroom | 1.72 m | 2.43 m | 1.72 m x 2.43 m |
| Second Level | Bedroom 3 | 4.81 m | 2.43 m | 4.81 m x 2.43 m |
| Second Level | Bedroom 4 | 3.78 m | 3.12 m | 3.78 m x 3.12 m |
| Basement | Living Room | 7.72 m | 4.92 m | 7.72 m x 4.92 m |
| Basement | Bathroom | 2.39 m | 1.51 m | 2.39 m x 1.51 m |
| Basement | Den | 4.9 m | 1.89 m | 4.9 m x 1.89 m |
| Main Level | Living Room | 5.649 m | 4.15 m | 5.649 m x 4.15 m |
| Main Level | Kitchen | 2.43 m | 2.6 m | 2.43 m x 2.6 m |
| Main Level | Dining Room | 2.77 m | 2.6 m | 2.77 m x 2.6 m |
| Main Level | Family Room | 5.21 m | 3.38 m | 5.21 m x 3.38 m |
https://www.realtor.ca/real-estate/28464013/906-oasis-drive-mississauga-east-credit-east-credit
Roberto Vivas
Salesperson
6948 Financial Drive Suite A
Mississauga, Ontario L5N 8J4
Emerson Vivas Zambrano
Salesperson
6948 Financial Drive Suite A
Mississauga, Ontario L5N 8J4

