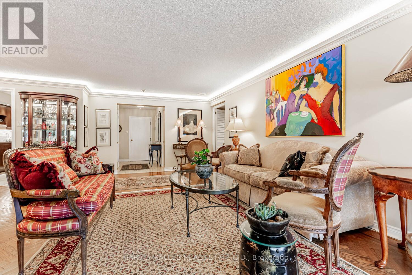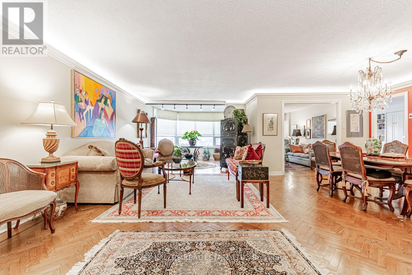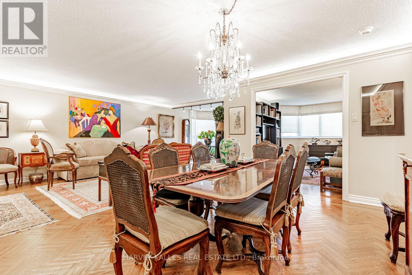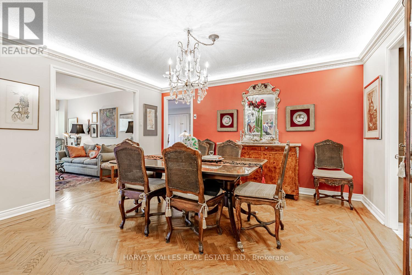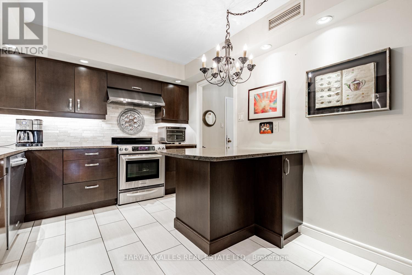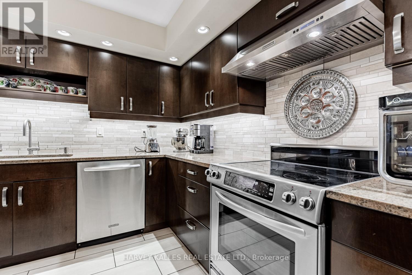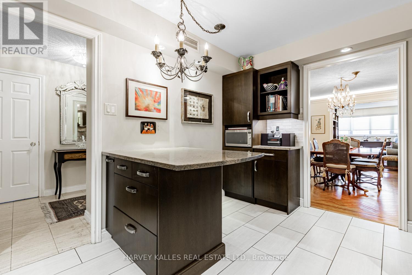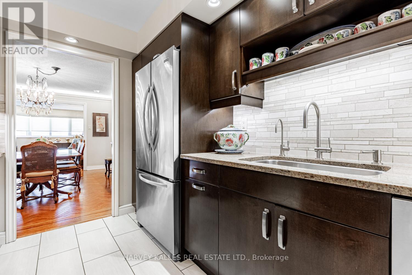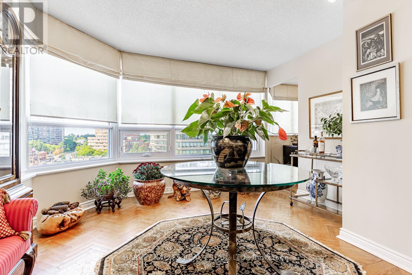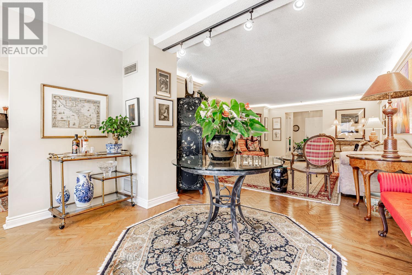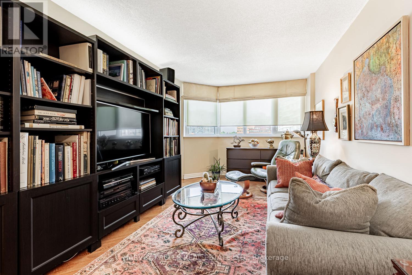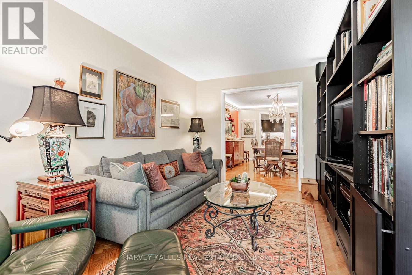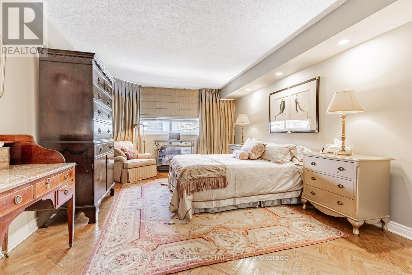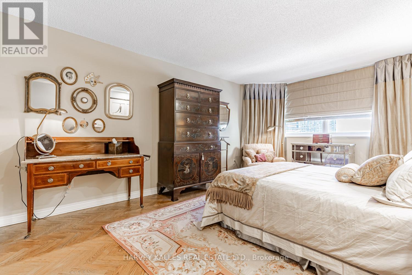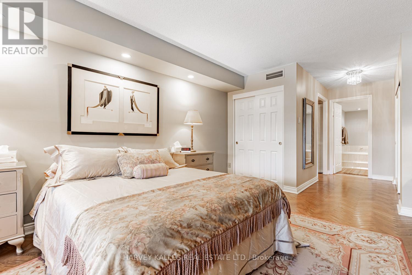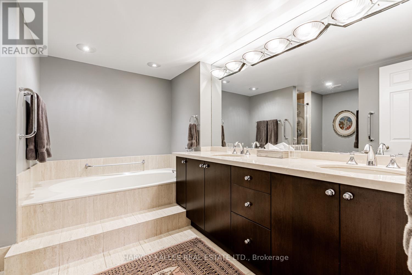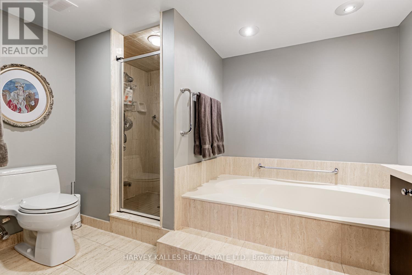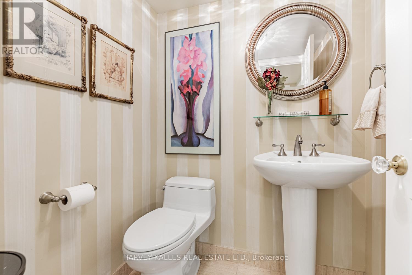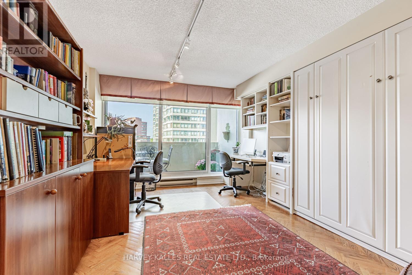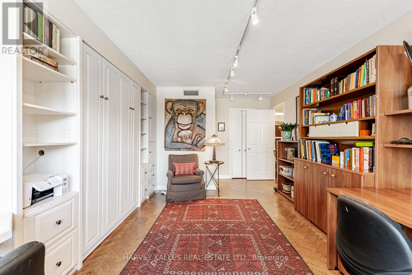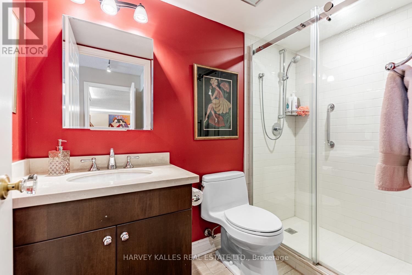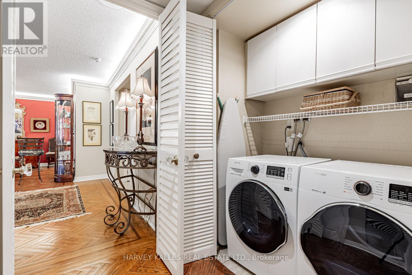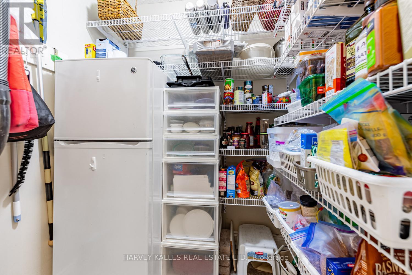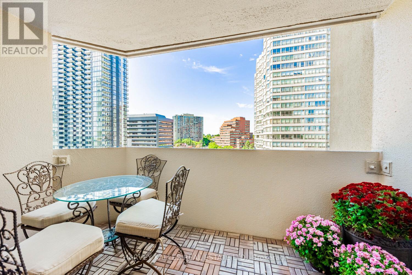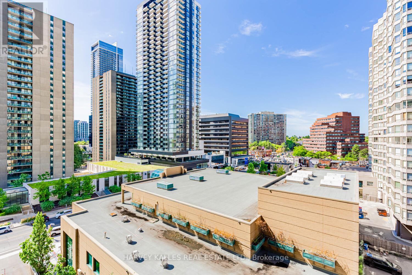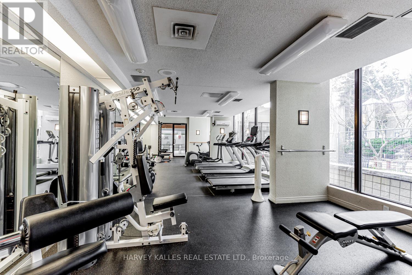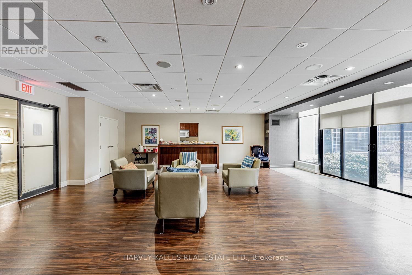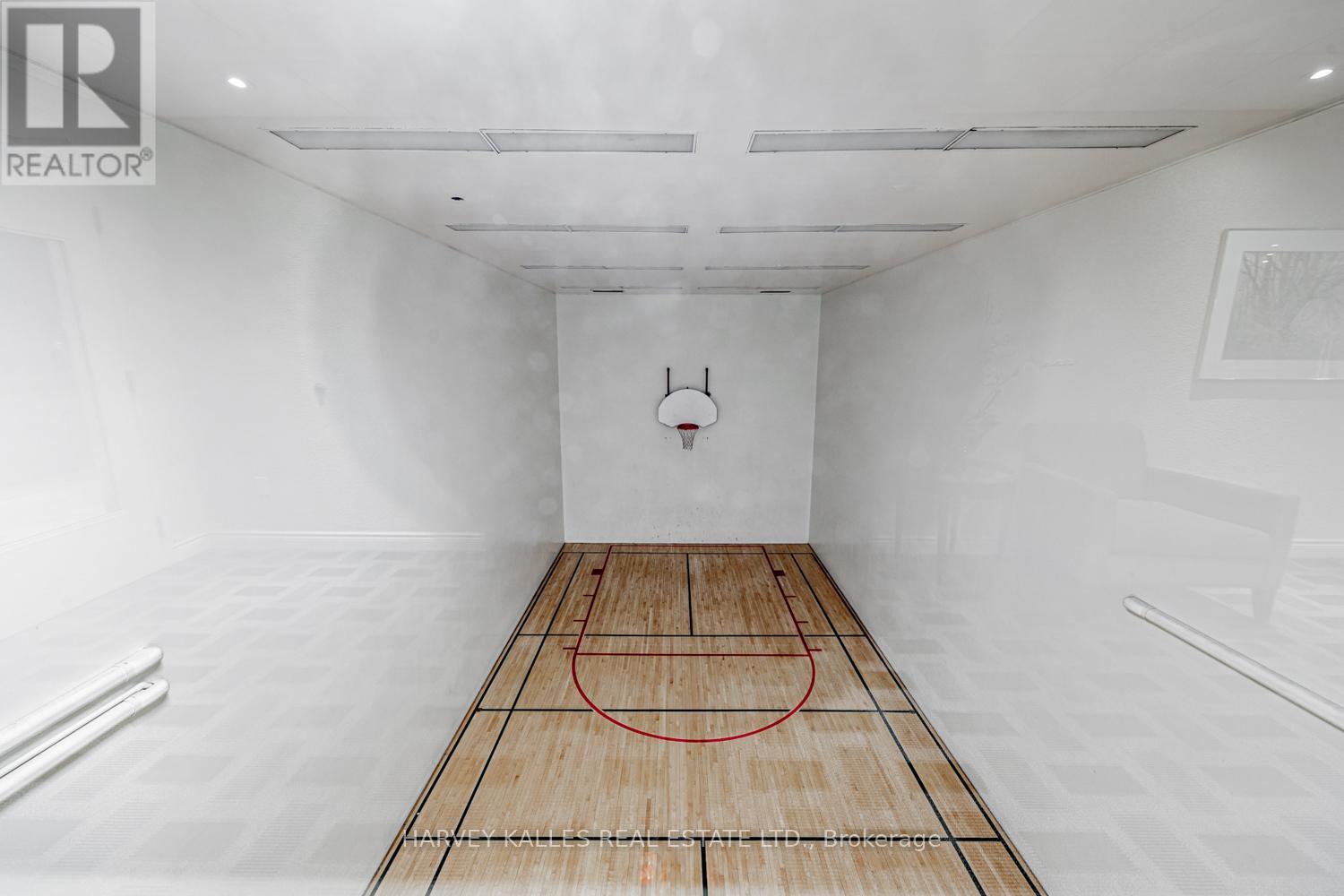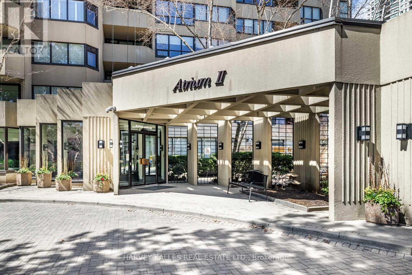906 - 65 Spring Garden Avenue Toronto, Ontario M2N 6H9
$1,248,000Maintenance, Heat, Water, Electricity, Common Area Maintenance, Insurance, Parking, Cable TV
$1,217.50 Monthly
Maintenance, Heat, Water, Electricity, Common Area Maintenance, Insurance, Parking, Cable TV
$1,217.50 MonthlyDARE TO DREAM!!! Welcome To This Magnificent West Facing, Sun-Drenched Suite In The Highly Sought After Atrium 2! Lovingly Maintained And Tastefully Renovated 2+2 Bedroom, 2.5 Bath, Bungalow-In-The-Sky! Spacious Primary Rooms. Airy Sunroom W/ Amazing Sunset Views. Reconfigured Kitchen Creating a Warm, Inviting Feeling And Making Entertaining A Breeze! Granite Countertops. Lots of Storage. Deep S/S Sinks, S/S Appliances: Refrigerator, Stove, Microwave, Dishwasher. SPA-Like Washrooms. In-Suite Laundry Room W/ Stackable Washer/Dryer And Plenty Of Storage! Open Balcony. Large Locker + Parking Spot (w/ BONUS Electric EV Charger!). 24Hr Security, Stunning Timeless Japanese Garden, Indoor Pool, Squash Courts, Party. Media Room, Library + A Myriad of Social Events! Recent Renos: Main Floor, New Windows, Doors, Balconies +++! *NO ASSESSMENTS IN BLDG FOR 40 YEARS!* GREAT Management + Board of Directors! Yonge/Sheppard: Walk to TTC, Subway, Shops, Grocery Stores, Restaurants, Schools Walking Paths, 401/404/DVP. THIS is a MUST SEE! Once You Live Here, You Won't Want To Leave!! (id:60365)
Property Details
| MLS® Number | C12380690 |
| Property Type | Single Family |
| Community Name | Willowdale East |
| CommunityFeatures | Pet Restrictions |
| Features | Balcony, Carpet Free |
| ParkingSpaceTotal | 1 |
Building
| BathroomTotal | 3 |
| BedroomsAboveGround | 2 |
| BedroomsBelowGround | 1 |
| BedroomsTotal | 3 |
| Amenities | Storage - Locker |
| Appliances | Dishwasher, Dryer, Microwave, Stove, Washer, Window Coverings, Refrigerator |
| CoolingType | Central Air Conditioning |
| ExteriorFinish | Concrete |
| FlooringType | Hardwood |
| HalfBathTotal | 1 |
| HeatingFuel | Natural Gas |
| HeatingType | Forced Air |
| SizeInterior | 1800 - 1999 Sqft |
| Type | Apartment |
Parking
| Underground | |
| Garage |
Land
| Acreage | No |
Rooms
| Level | Type | Length | Width | Dimensions |
|---|---|---|---|---|
| Flat | Foyer | 2.35 m | 1.7 m | 2.35 m x 1.7 m |
| Flat | Living Room | 6.43 m | 3.75 m | 6.43 m x 3.75 m |
| Flat | Dining Room | 4.32 m | 3.05 m | 4.32 m x 3.05 m |
| Flat | Kitchen | 3.89 m | 3.08 m | 3.89 m x 3.08 m |
| Flat | Primary Bedroom | 5.22 m | 3.66 m | 5.22 m x 3.66 m |
| Flat | Bedroom 2 | 4.91 m | 3.55 m | 4.91 m x 3.55 m |
| Flat | Den | 4.91 m | 3.02 m | 4.91 m x 3.02 m |
| Flat | Solarium | 3.65 m | 2.91 m | 3.65 m x 2.91 m |
| Flat | Pantry | 2.01 m | 1.86 m | 2.01 m x 1.86 m |
Karen S Daniel
Salesperson
2145 Avenue Road
Toronto, Ontario M5M 4B2
Michael L. Seltzer
Salesperson
2145 Avenue Road
Toronto, Ontario M5M 4B2






