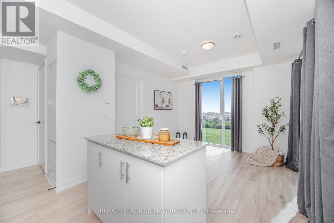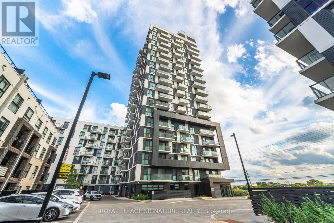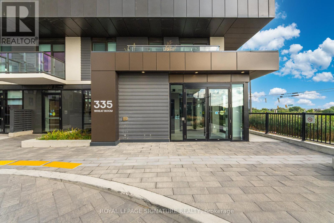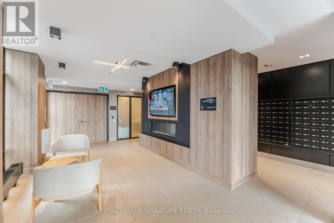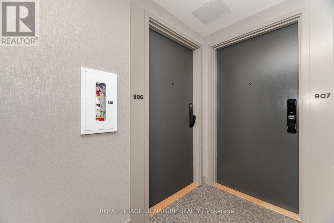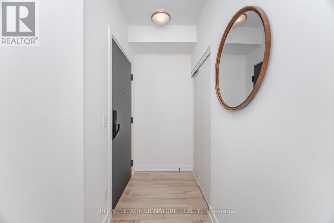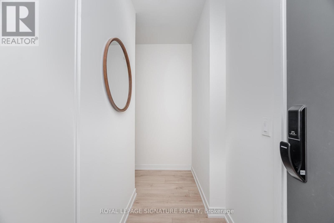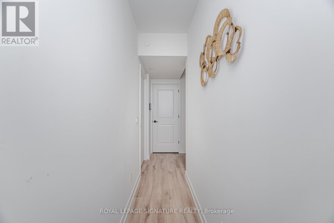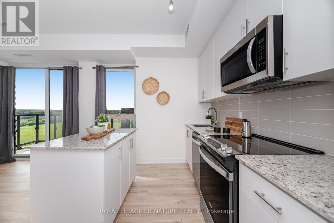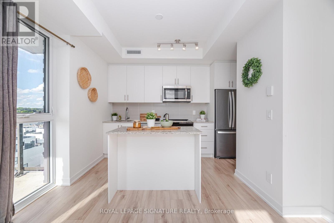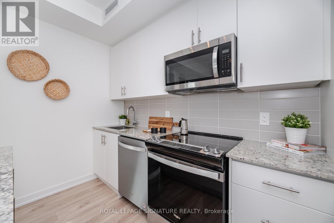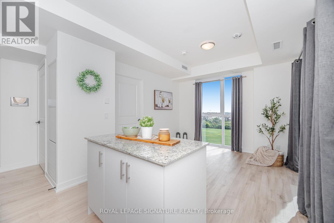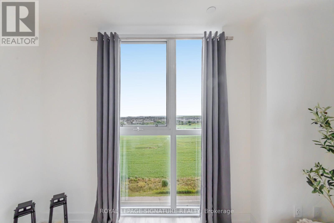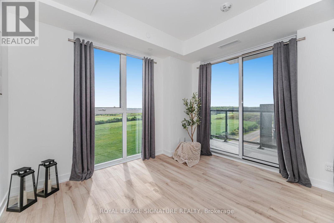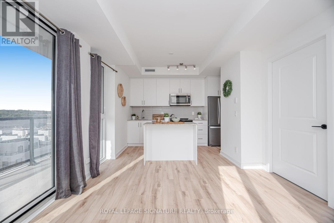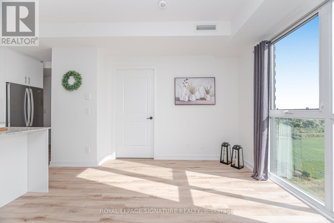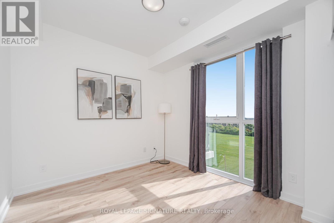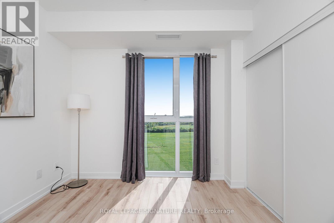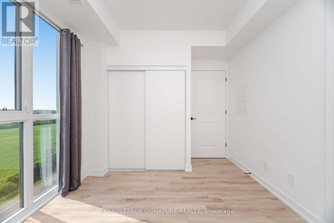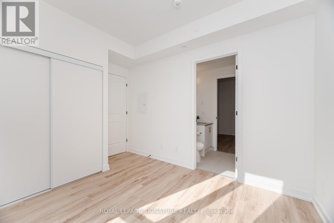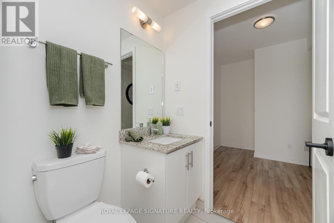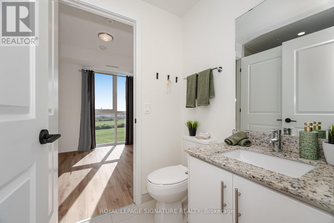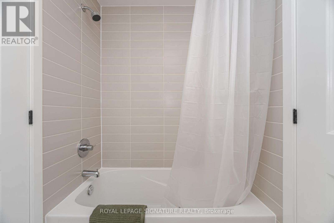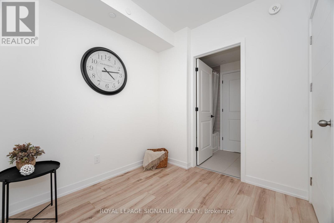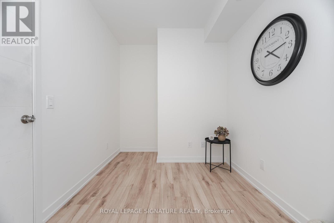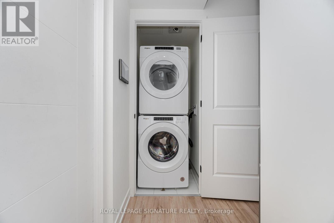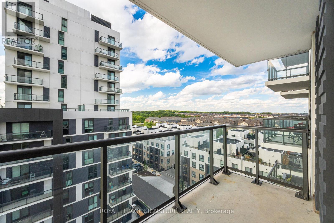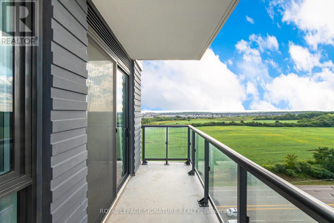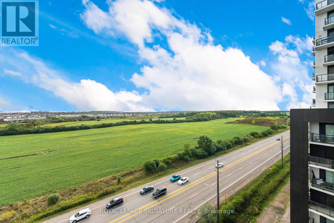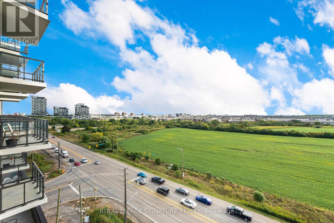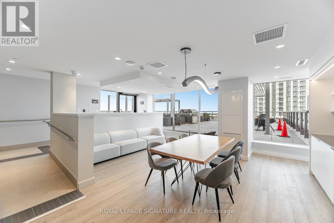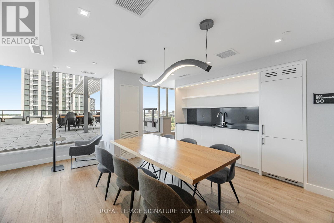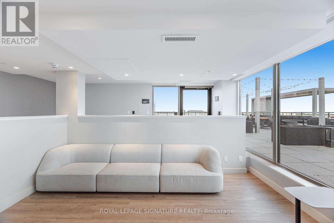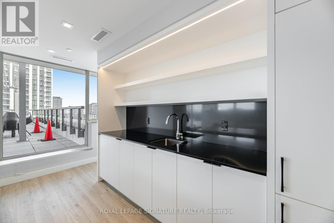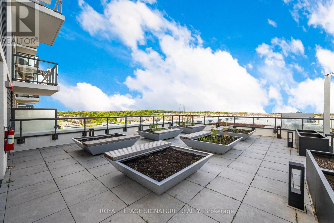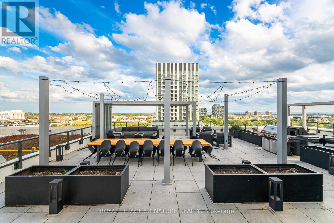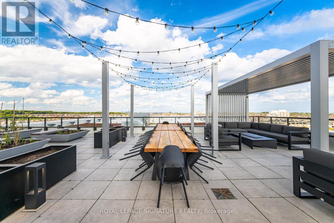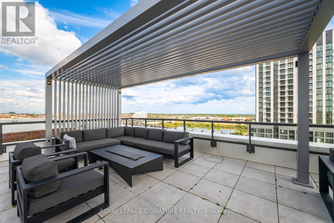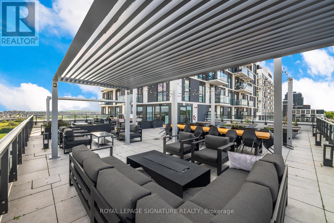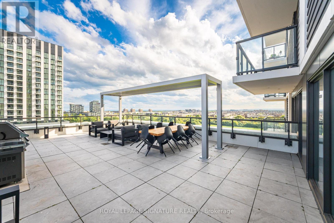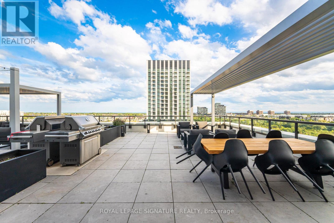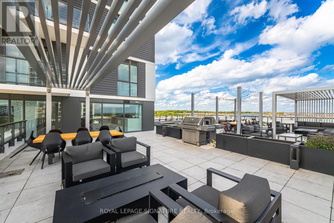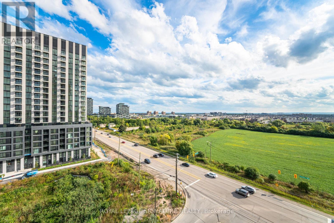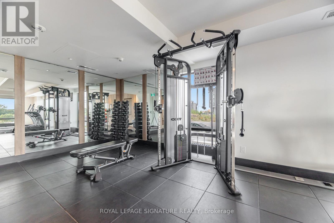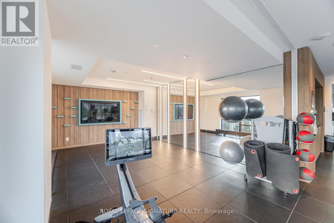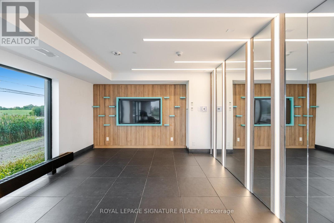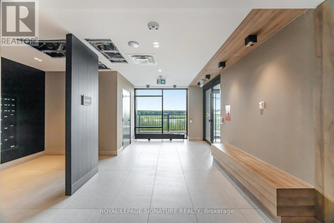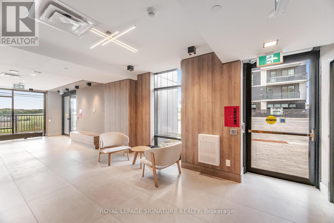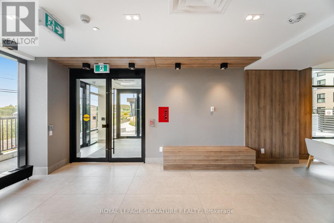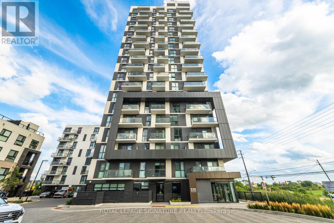906 - 335 Wheat Boom Drive Oakville, Ontario L6G 7Y1
$519,000Maintenance, Heat, Common Area Maintenance, Insurance, Parking
$480.16 Monthly
Maintenance, Heat, Common Area Maintenance, Insurance, Parking
$480.16 MonthlyContemporary 1 Bedroom + Den corner suite with an open layout, Whirlpool kitchen appliances, island seating, and full-height windows. Enjoy unobstructed west views from your private balcony and a versatile den ideal for a home office or guest room. Includes in-suite laundry, underground parking, locker, and high speed internet at no extra cost! Building offers great amenities including a party room, outdoor terrace with BBQ area, and 2 AV charge stations. Located on the same level as the outdoor terrace and BBQ area for added convenience. Prime Oakville location close to shops, dining, highways, GO Transit, Sheridan College, and Oakville Trafalgar Hospital. (id:60365)
Property Details
| MLS® Number | W12386943 |
| Property Type | Single Family |
| Community Name | 1010 - JM Joshua Meadows |
| CommunityFeatures | Pets Allowed With Restrictions |
| Features | Balcony, Carpet Free |
| ParkingSpaceTotal | 1 |
Building
| BathroomTotal | 1 |
| BedroomsAboveGround | 1 |
| BedroomsBelowGround | 1 |
| BedroomsTotal | 2 |
| Age | 0 To 5 Years |
| Amenities | Storage - Locker |
| Appliances | Dishwasher, Dryer, Microwave, Stove, Washer, Whirlpool, Window Coverings, Refrigerator |
| BasementType | None |
| CoolingType | Central Air Conditioning |
| ExteriorFinish | Concrete |
| FlooringType | Vinyl |
| HeatingFuel | Natural Gas |
| HeatingType | Forced Air |
| SizeInterior | 600 - 699 Sqft |
| Type | Apartment |
Parking
| Underground | |
| Garage |
Land
| Acreage | No |
Rooms
| Level | Type | Length | Width | Dimensions |
|---|---|---|---|---|
| Main Level | Kitchen | 5.49 m | 3.3 m | 5.49 m x 3.3 m |
| Main Level | Living Room | 5.49 m | 3.3 m | 5.49 m x 3.3 m |
| Main Level | Primary Bedroom | 3.05 m | 2.9 m | 3.05 m x 2.9 m |
| Main Level | Den | 2.44 m | 2.44 m | 2.44 m x 2.44 m |
Paula Malgueiro
Broker
30 Eglinton Ave W Ste 7
Mississauga, Ontario L5R 3E7

