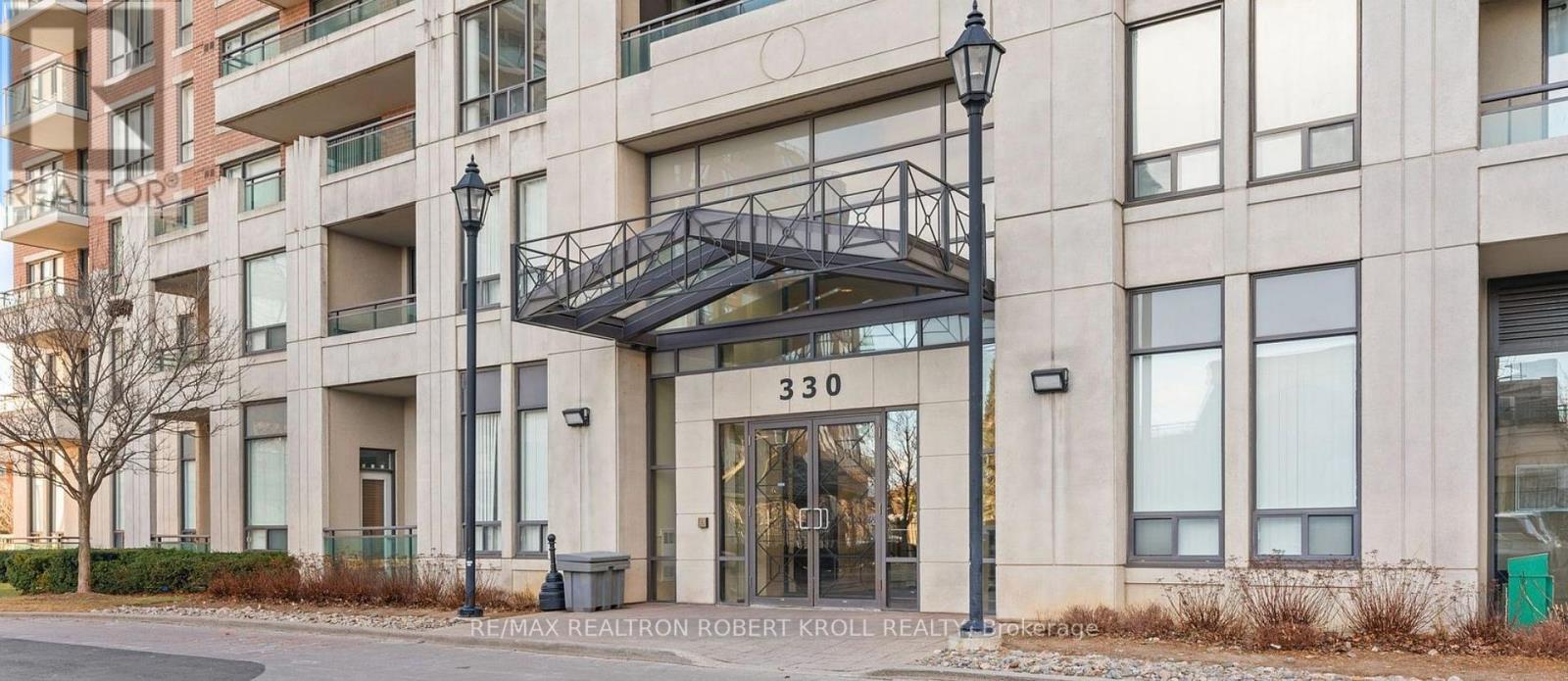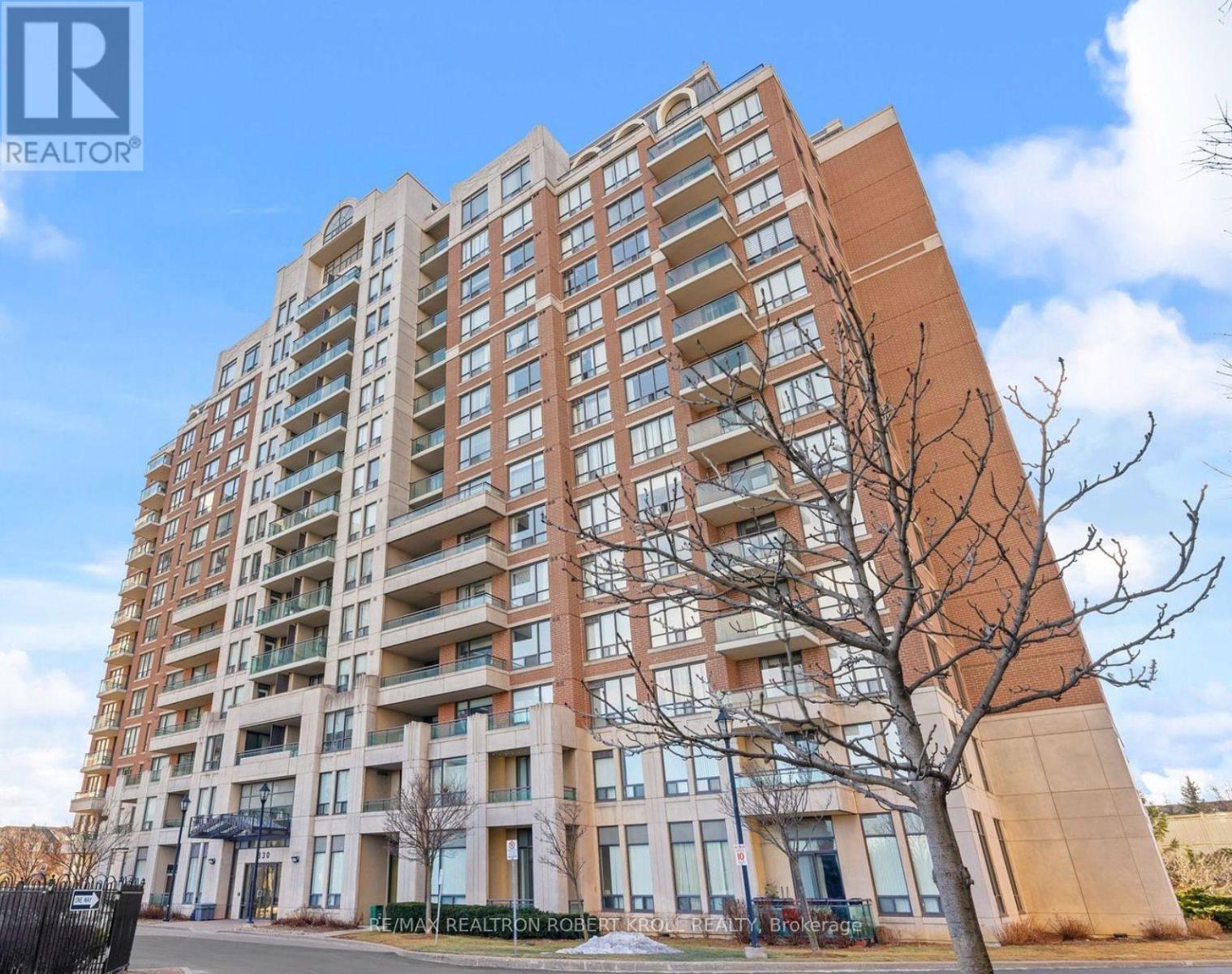906 - 330 Red Maple Road Richmond Hill, Ontario L4C 0T6
$2,800 Monthly
Welcome to the Luxurious Vineyard Condominium In The Heart Of Richmond Hill. Muscat Model 834 Sq Ft Plus Balcony (Per Builder Plan) 2 Bedrooms + 2 Bathrooms. 1 Locker + 1 Parking. Kitchen Boasts Quartz CounterTop With A Breakfast Bar, Custom Backsplash & Under Mount Kitchen Sink. Hardwood Throughout, Except, Ceramic Flooring In Foyer and Marble Floor in Kitchen. Primary Bedroom Includes a Walk-In Closet and Ensuite. Amenities Include: Spacious Indoor Pool, Gym, Activity Room, Party Room And A Outside Sitting Area For Convenient Entertainment. Outdoor Activities Include, Pickle Ball/Tennis, Putting Green/Mini Putt and a BBQ Area. Vineyard Has a 24-Hour Security Gatehouse. There is Plenty of Visitors Parking and Bike Storage. Tenant to Pay, Hydro, Cable TV, Internet and Tenant Insurance. Included in Rent: Heat, Water, CAC, Locker (1), Parking (1), Common Elements & Building Insurance. Close To Go, VIVA & TTC, Shopping (Yonge St, Hillcrest Mall & High Tech), Theatre, Fine Dining, Grocery, Community Centre, Schools, Parks Highways (HWYs 11, 7 & 407ETR.) TENANTED TO JAN 15, 2026 (id:60365)
Property Details
| MLS® Number | N12572374 |
| Property Type | Single Family |
| Community Name | Langstaff |
| AmenitiesNearBy | Place Of Worship, Public Transit, Schools |
| CommunityFeatures | Pets Allowed With Restrictions |
| Features | Balcony |
| ParkingSpaceTotal | 1 |
| PoolType | Indoor Pool |
Building
| BathroomTotal | 2 |
| BedroomsAboveGround | 2 |
| BedroomsTotal | 2 |
| Age | 6 To 10 Years |
| Amenities | Exercise Centre, Recreation Centre, Separate Heating Controls, Storage - Locker |
| Appliances | Blinds, Dishwasher, Dryer, Stove, Washer, Refrigerator |
| BasementType | None |
| CoolingType | Central Air Conditioning |
| ExteriorFinish | Brick |
| FireProtection | Security Guard |
| FlooringType | Hardwood, Marble, Laminate |
| HalfBathTotal | 1 |
| HeatingFuel | Natural Gas |
| HeatingType | Forced Air |
| SizeInterior | 800 - 899 Sqft |
| Type | Apartment |
Parking
| Underground | |
| Garage |
Land
| Acreage | No |
| LandAmenities | Place Of Worship, Public Transit, Schools |
Rooms
| Level | Type | Length | Width | Dimensions |
|---|---|---|---|---|
| Ground Level | Living Room | 5.79 m | 3.23 m | 5.79 m x 3.23 m |
| Ground Level | Dining Room | Measurements not available | ||
| Ground Level | Kitchen | 2.43 m | 2.43 m | 2.43 m x 2.43 m |
| Ground Level | Primary Bedroom | 4.45 m | 3.04 m | 4.45 m x 3.04 m |
| Ground Level | Bedroom 2 | 3.38 m | 2.68 m | 3.38 m x 2.68 m |
https://www.realtor.ca/real-estate/29132224/906-330-red-maple-road-richmond-hill-langstaff-langstaff
Robert Kroll
Salesperson
183 Willowdale Ave #14
Toronto, Ontario M2N 4Y9





