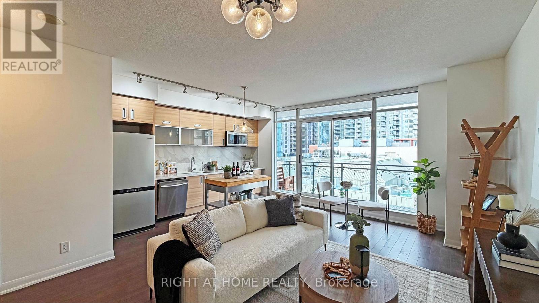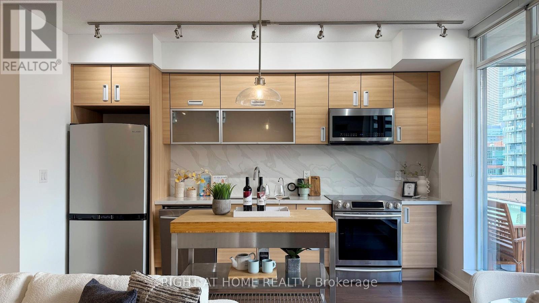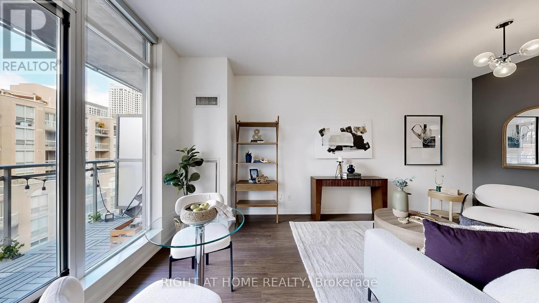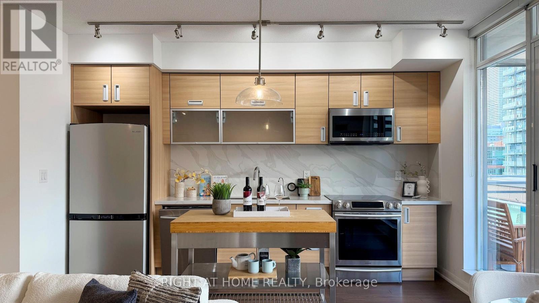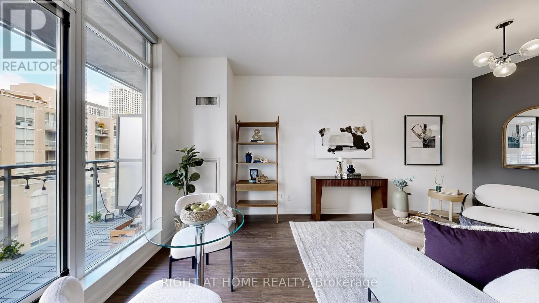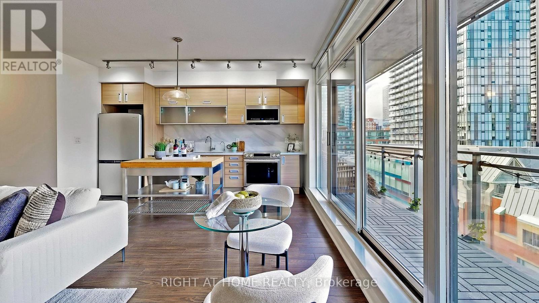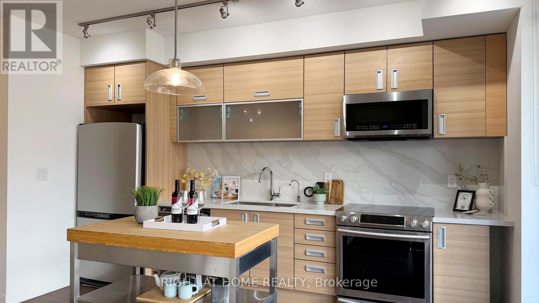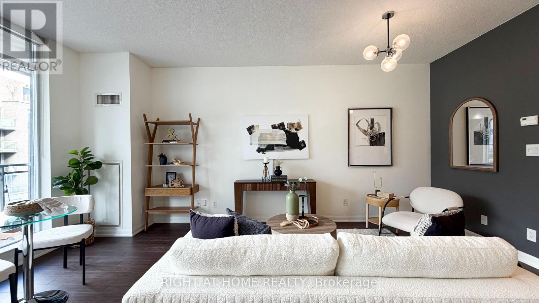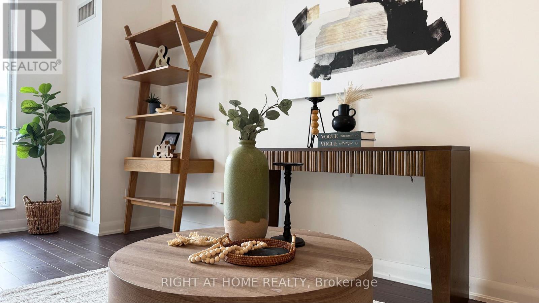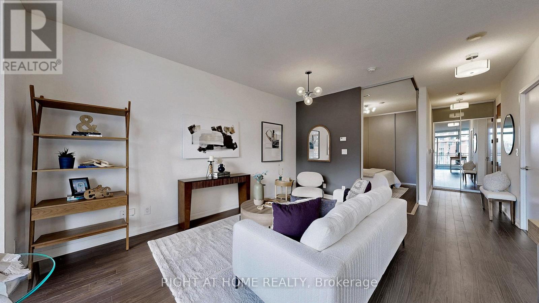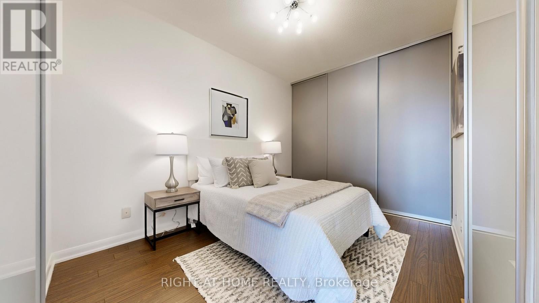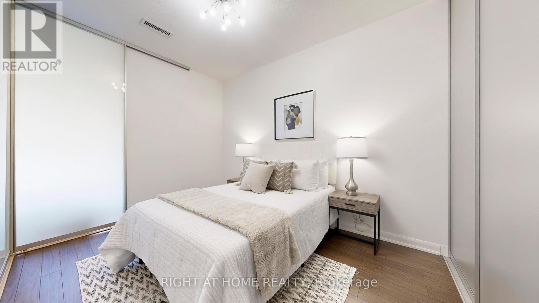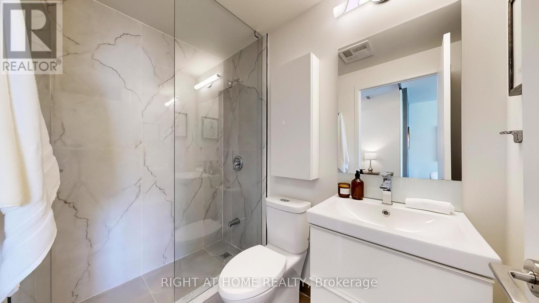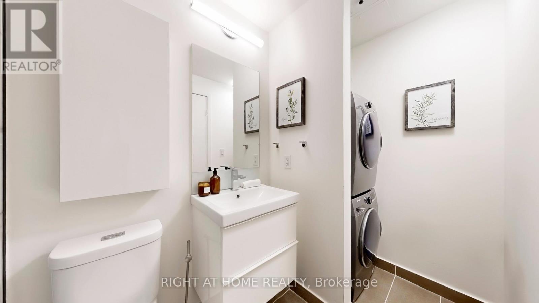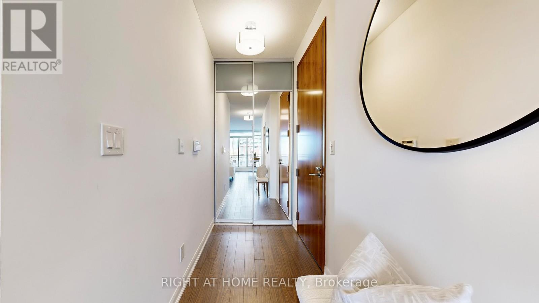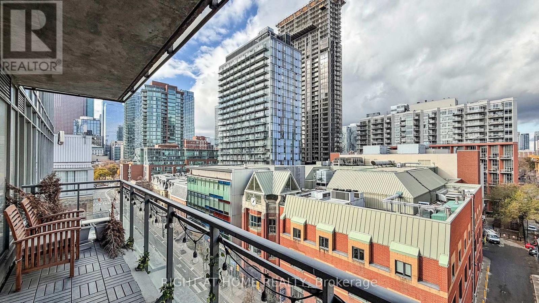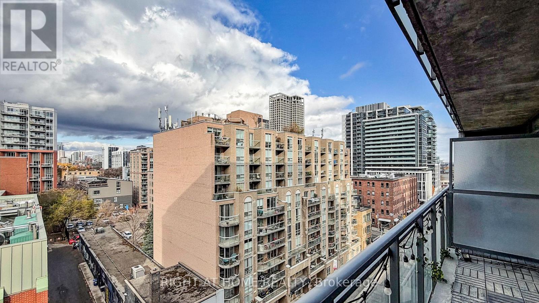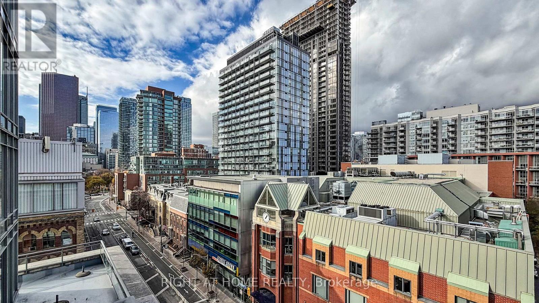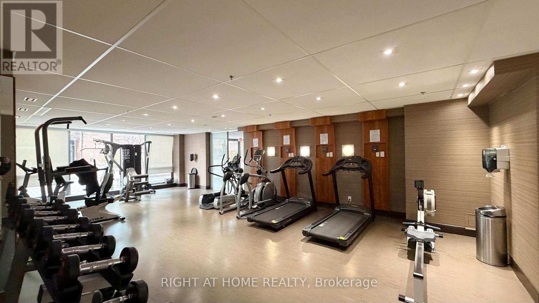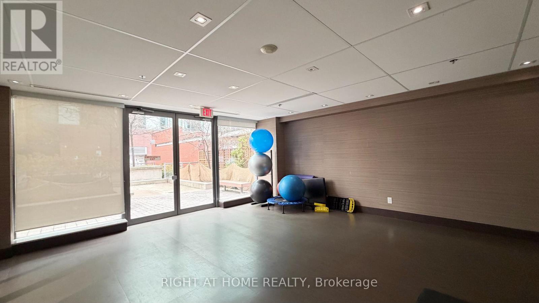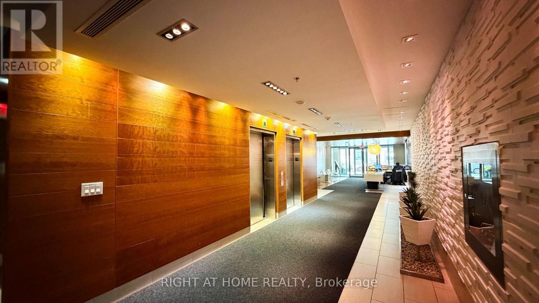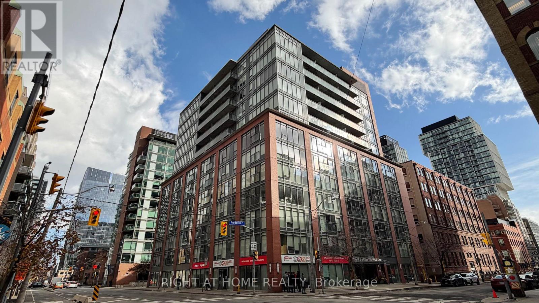906 - 205 Frederick Street Toronto, Ontario M5A 4V3
$529,000Maintenance, Heat, Water
$581.09 Monthly
Maintenance, Heat, Water
$581.09 MonthlySpacious and beautifully upgraded 1-bedroom suite in The Rezen, a boutique building in the heart of the St. Lawrence Market district. This bright, contemporary unit features 9 ft ceilings, floor-to-ceiling windows with an unobstructed city view, and a large balcony. The kitchen is thoughtfully updated with upgraded cabinetry & counters, stainless-steel Samsung appliances, an oversized sink, a water filtration system, and a functional island. The wide bedroom includes a custom built-in closet system, and the bathroom is complete with an upgraded vanity and a newly renovated modern shower. Incredible walkability - steps to St. Lawrence Market, Union Station, the Financial District, Distillery District, the Waterfront, and a variety of grocery stores, restaurants, and coffee shops. Transit is effortless with the King streetcar and a Bikeshare station right downstairs, and King TTC Station a short walk away. Includes 1 storage locker. Building amenities include a 24-hour concierge, well-equipped gym, stylish party room, rooftop patio, and visitor parking. Enjoy a boutique community feel with quiet floors and friendly neighbours. (id:60365)
Property Details
| MLS® Number | C12570806 |
| Property Type | Single Family |
| Community Name | Moss Park |
| CommunityFeatures | Pets Allowed With Restrictions |
| Features | Elevator, Balcony, In Suite Laundry |
| ViewType | City View |
Building
| BathroomTotal | 1 |
| BedroomsAboveGround | 1 |
| BedroomsTotal | 1 |
| Amenities | Exercise Centre, Security/concierge, Visitor Parking, Party Room, Storage - Locker |
| Appliances | Water Treatment, Window Coverings |
| BasementType | None |
| CoolingType | Central Air Conditioning |
| ExteriorFinish | Brick |
| FireProtection | Smoke Detectors |
| HeatingFuel | Electric |
| HeatingType | Heat Pump, Not Known |
| SizeInterior | 600 - 699 Sqft |
| Type | Apartment |
Parking
| Underground | |
| Garage |
Land
| Acreage | No |
Rooms
| Level | Type | Length | Width | Dimensions |
|---|---|---|---|---|
| Flat | Living Room | 18.25 m | 18.33 m | 18.25 m x 18.33 m |
| Flat | Kitchen | 18.25 m | 18.33 m | 18.25 m x 18.33 m |
| Flat | Primary Bedroom | 9 m | 12.08 m | 9 m x 12.08 m |
| Flat | Bathroom | 4.92 m | 10.33 m | 4.92 m x 10.33 m |
https://www.realtor.ca/real-estate/29130845/906-205-frederick-street-toronto-moss-park-moss-park
Shay Asnani
Salesperson
1396 Don Mills Rd Unit B-121
Toronto, Ontario M3B 0A7

