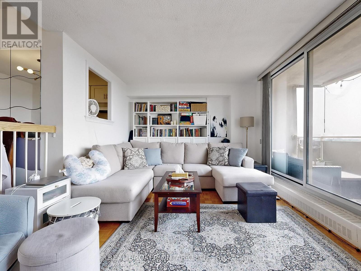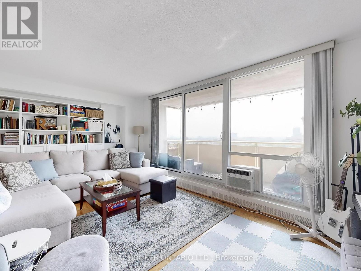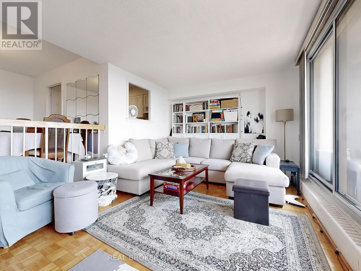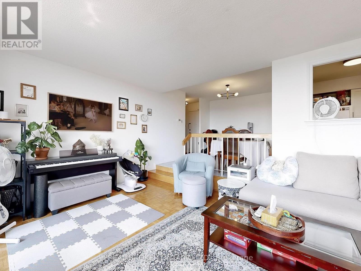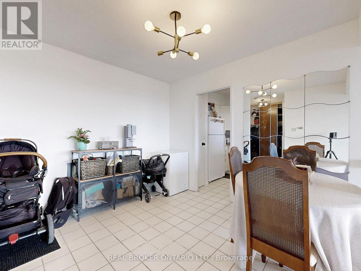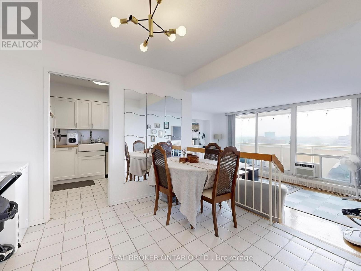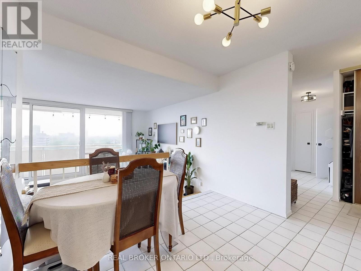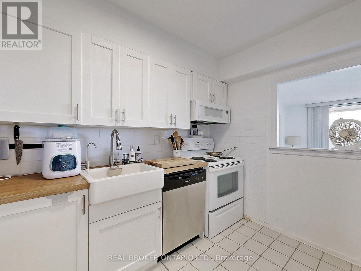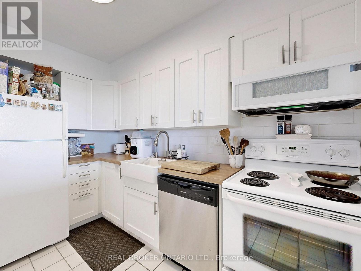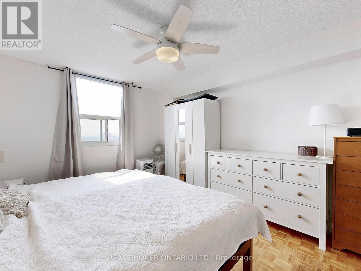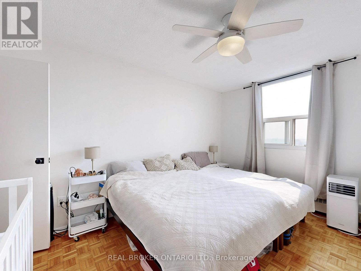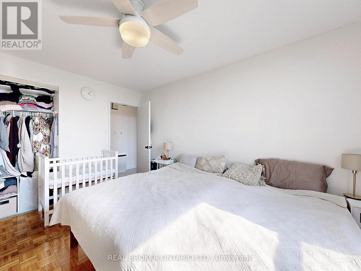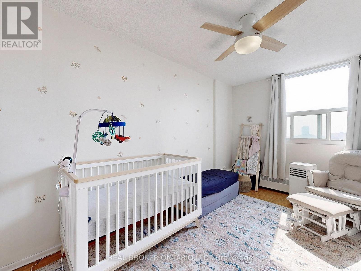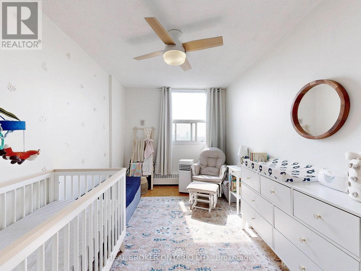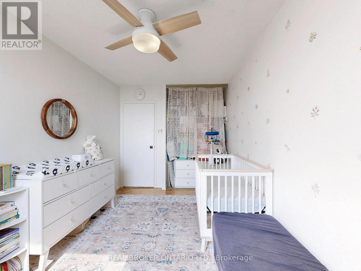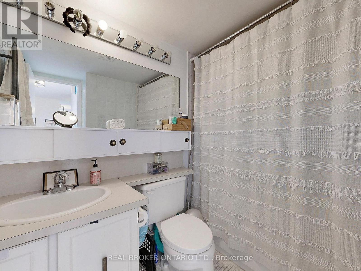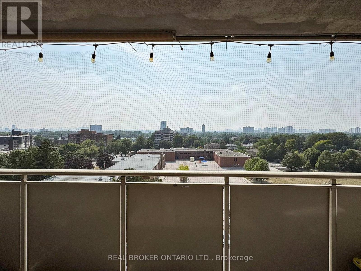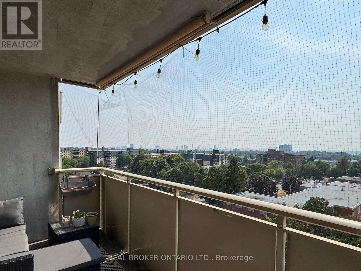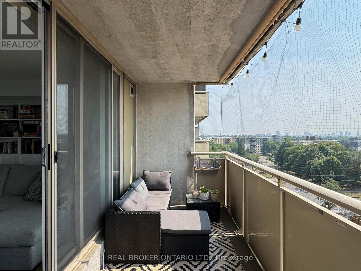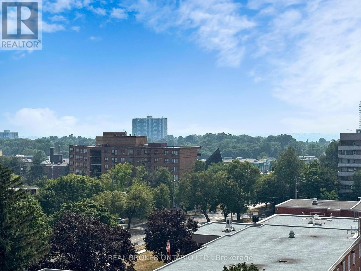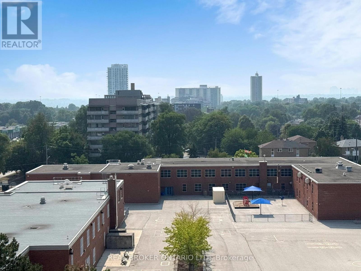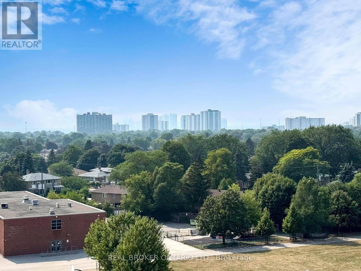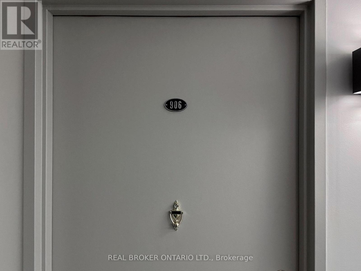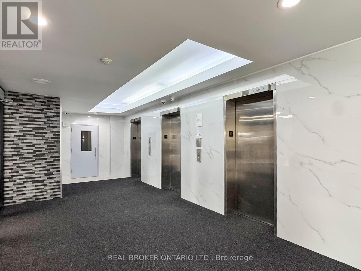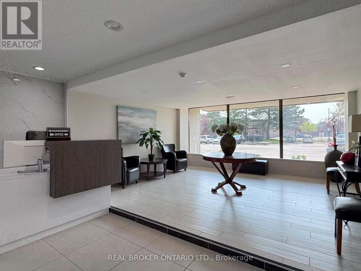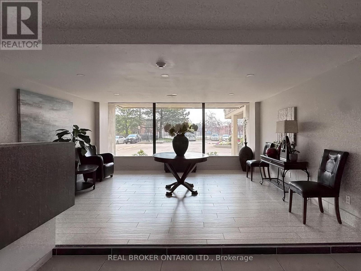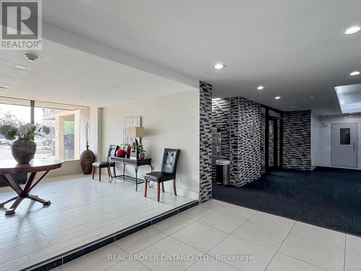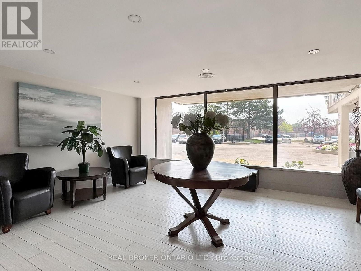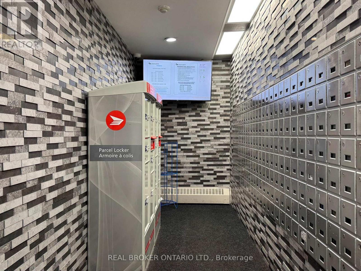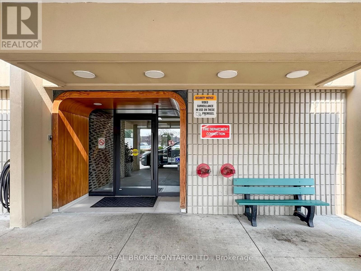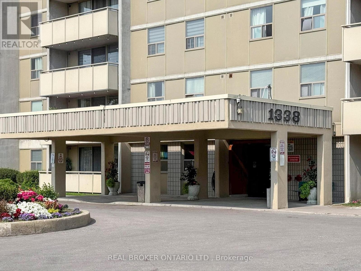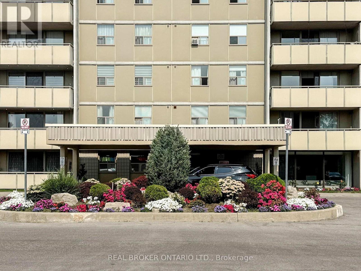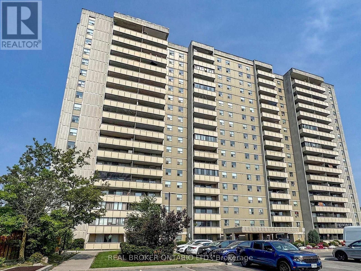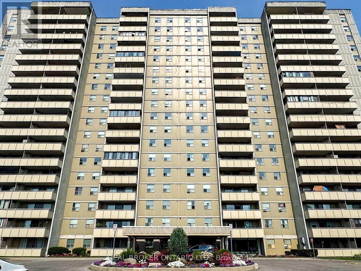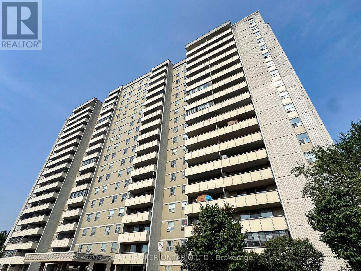906 - 1338 York Mills Road Toronto, Ontario M3A 3M3
$2,800 Monthly
Bright 2-Bed, 1-Bath Condo in Prestigious York Mills Heights. Enjoy elevated living on the 9th floor in this sun-drenched 2-bedroom, 1-bathroom suite offers a spacious and efficient layout with an open concept design featuring an upper dining room overlooking a sunken living room. This is an ideal home for comfortable day-to-day living. Large windows frame spectacular sunsets and a panoramic view of West Toronto, making this home a standout for those who appreciate natural light and scenic vistas. Take a breather by walking out to the large balcony. Residents enjoy underground parking, ample visitor parking, an outdoor pool, sauna, fully equipped gym, tennis court, party room, recreation room, and meeting room. Added peace of mind comes from a security guard and security system. Monthly maintenance fees conveniently include heat, hydro, water, cable TV, common elements, and parking keeping living costs predictable and manageable. Situated in a sought-after neighbourhood, this location offers quick access to TTC transit, Highway 401, and the Don Valley Parkway, making commuting easy in every direction. Daily conveniences such as Food Basics, Juice to Go, and a variety of shops and restaurants are just minutes away, while nearby parks and schools add to the family-friendly appeal. A perfect blend of comfort, amenities, and accessibility in a vibrant community. (id:60365)
Property Details
| MLS® Number | C12339302 |
| Property Type | Single Family |
| Community Name | Parkwoods-Donalda |
| CommunityFeatures | Pets Not Allowed |
| Features | Balcony, Carpet Free |
| ParkingSpaceTotal | 1 |
Building
| BathroomTotal | 1 |
| BedroomsAboveGround | 2 |
| BedroomsTotal | 2 |
| ExteriorFinish | Brick |
| FlooringType | Parquet, Ceramic |
| HeatingFuel | Natural Gas |
| HeatingType | Hot Water Radiator Heat |
| SizeInterior | 1000 - 1199 Sqft |
| Type | Apartment |
Parking
| Underground | |
| Garage |
Land
| Acreage | No |
Rooms
| Level | Type | Length | Width | Dimensions |
|---|---|---|---|---|
| Flat | Living Room | 5.46 m | 3.6 m | 5.46 m x 3.6 m |
| Flat | Dining Room | 3.2 m | 3.3 m | 3.2 m x 3.3 m |
| Flat | Kitchen | 3.26 m | 2.4 m | 3.26 m x 2.4 m |
| Flat | Primary Bedroom | 3.25 m | 4.3 m | 3.25 m x 4.3 m |
| Flat | Bedroom 2 | 4.3 m | 2.6 m | 4.3 m x 2.6 m |
Nasma Ali
Broker
130 King St W Unit 1900b
Toronto, Ontario M5X 1E3
Zeinab Ebrahimi
Salesperson
8 Sampson Mews Suite 201 The Shops At Don Mills
Toronto, Ontario M3C 0H5

