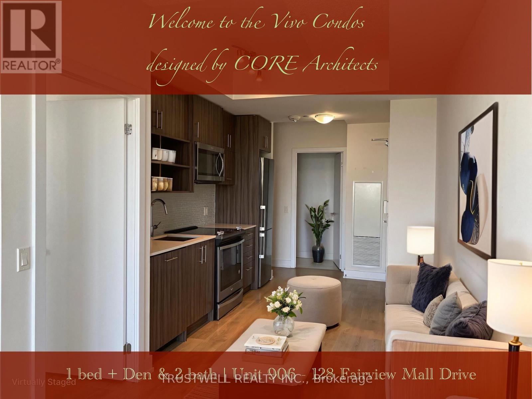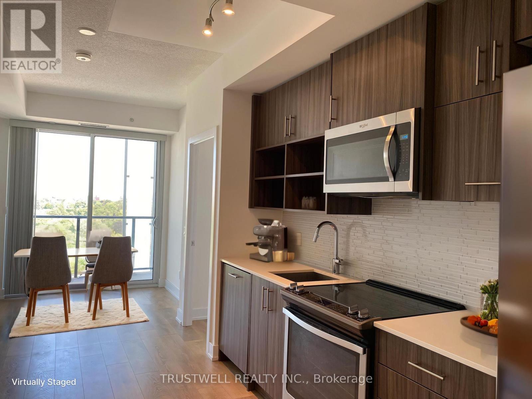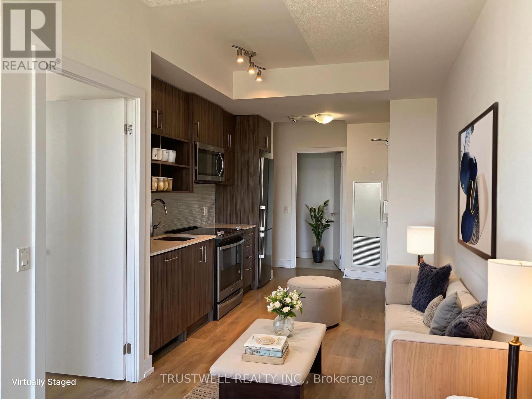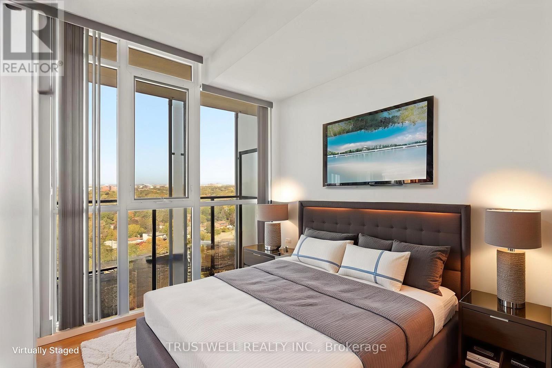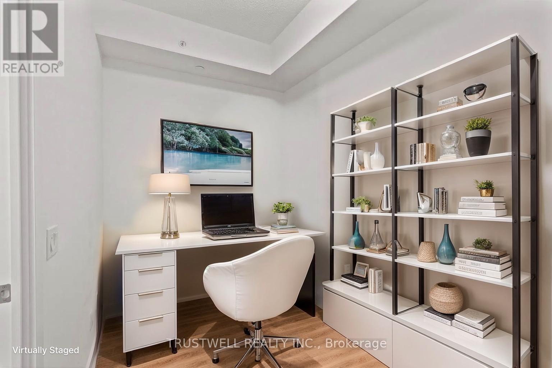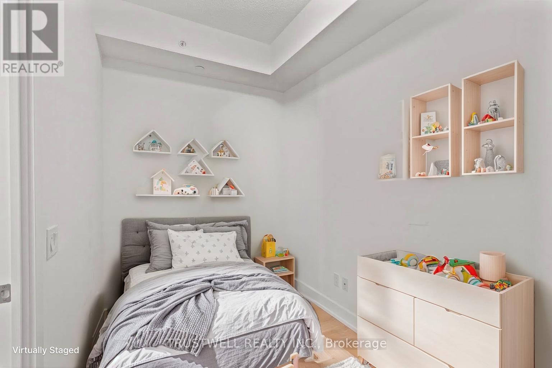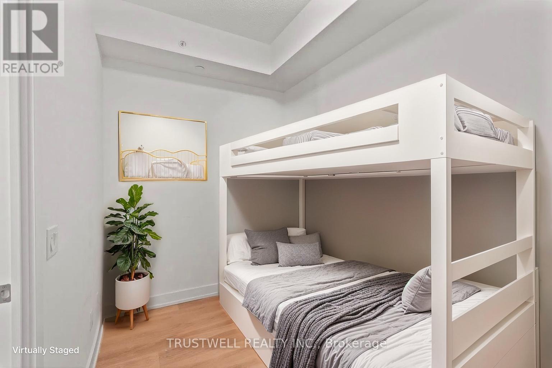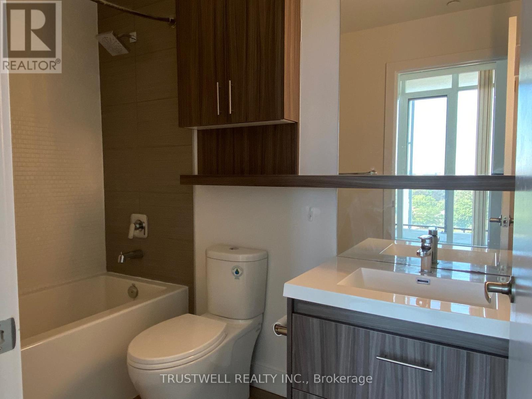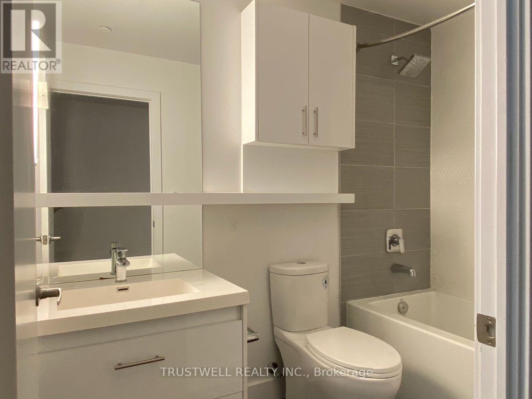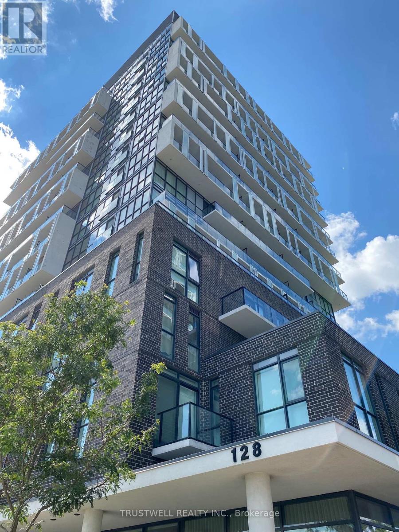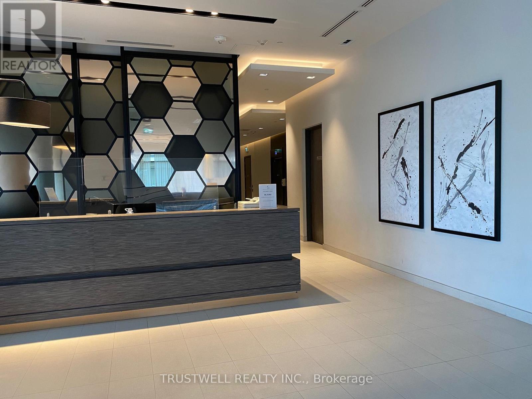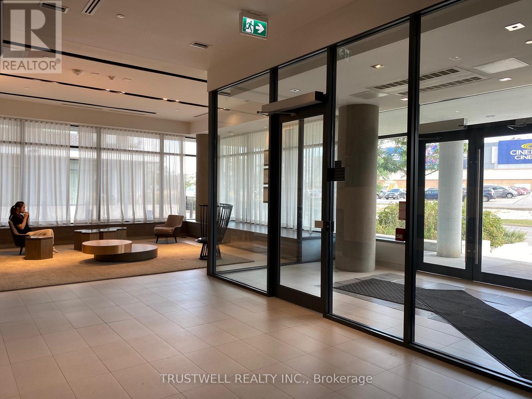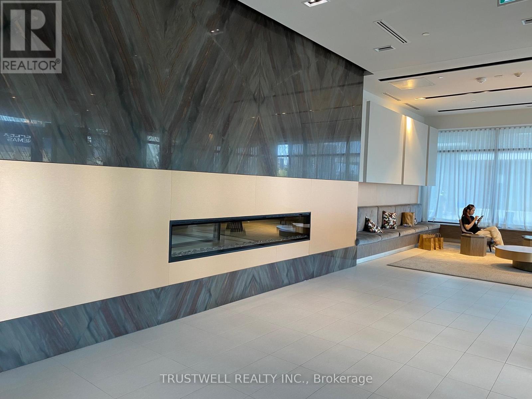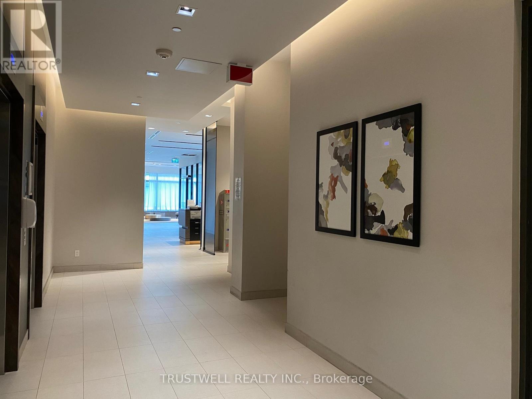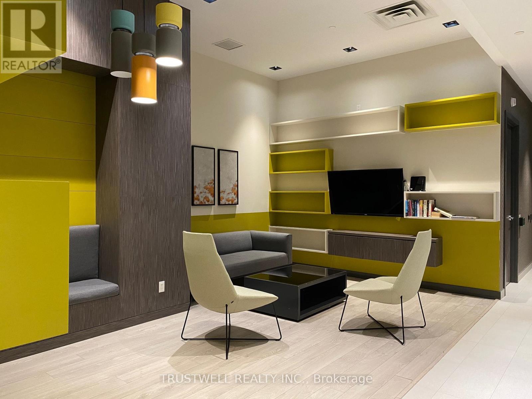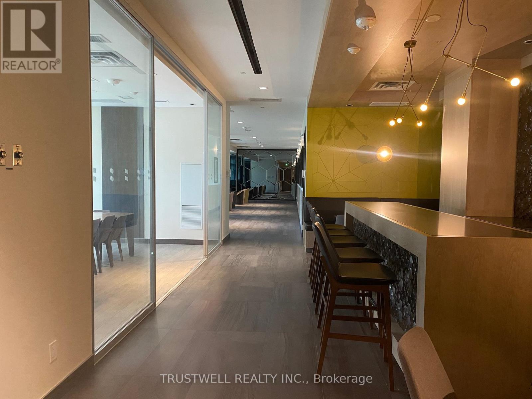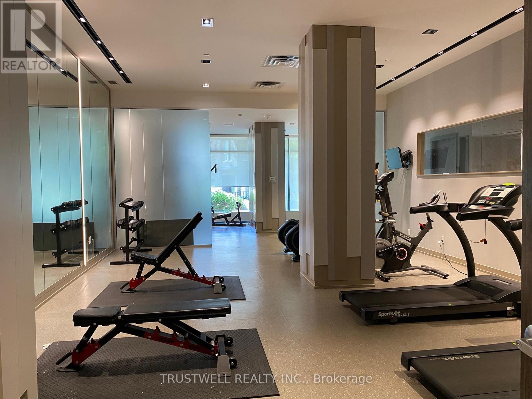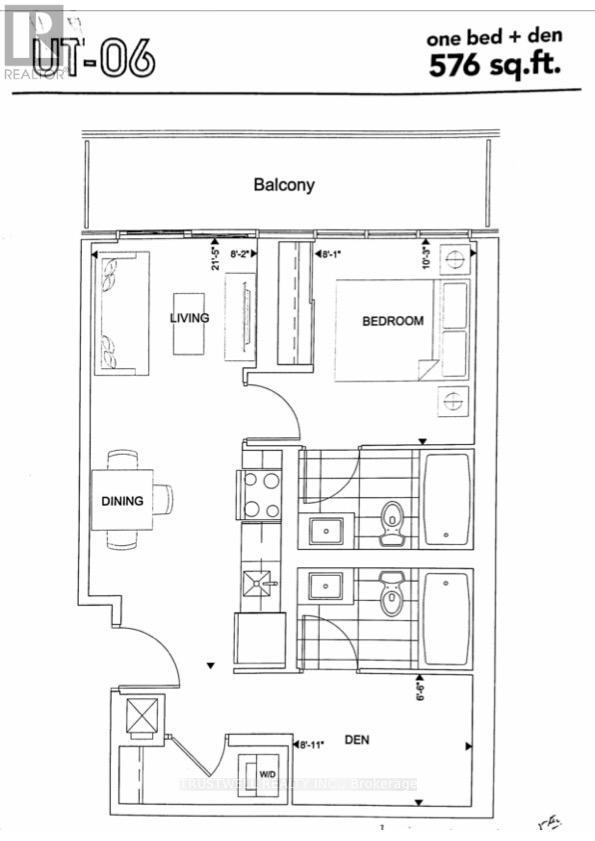906 - 128 Fairview Mall Drive Toronto, Ontario M2J 0E8
$499,000Maintenance, Water, Common Area Maintenance, Insurance
$526.01 Monthly
Maintenance, Water, Common Area Maintenance, Insurance
$526.01 MonthlyPrime location in the Don Valley Community combines convenience and practicality. This One Bedroom + Den is bright and spacious with open unobstructed view to the Northwest. The living room has floor to ceiling windows that open to a wide balcony and provide lots of natural light. The generously spaced master bedroom that faces the spectacular view has its own full ensuite bathroom. The Den can serve as a home office, second bedroom, or kids room with another full ensuite bathroom. The building is walking distance from Fairview Mall with shopping, theatre, restaurants, subway and buses, city library and much more. Auto-transportation is also well connected to Hwy 401 & 404. This unit is excellent for family and first time home buyer. (id:60365)
Property Details
| MLS® Number | C12531310 |
| Property Type | Single Family |
| Community Name | Don Valley Village |
| CommunityFeatures | Pets Allowed With Restrictions |
| Features | Balcony, Carpet Free, In Suite Laundry |
Building
| BathroomTotal | 2 |
| BedroomsAboveGround | 1 |
| BedroomsBelowGround | 1 |
| BedroomsTotal | 2 |
| Age | 6 To 10 Years |
| Amenities | Security/concierge, Recreation Centre, Exercise Centre |
| Appliances | Dishwasher, Dryer, Microwave, Oven, Stove, Washer, Refrigerator |
| BasementType | None |
| CoolingType | Central Air Conditioning |
| ExteriorFinish | Brick Veneer |
| FlooringType | Laminate |
| HeatingFuel | Natural Gas |
| HeatingType | Forced Air |
| SizeInterior | 500 - 599 Sqft |
| Type | Apartment |
Parking
| Underground | |
| Garage |
Land
| Acreage | No |
Rooms
| Level | Type | Length | Width | Dimensions |
|---|---|---|---|---|
| Flat | Living Room | 6.53 m | 2.49 m | 6.53 m x 2.49 m |
| Flat | Dining Room | 6.53 m | 2.49 m | 6.53 m x 2.49 m |
| Flat | Kitchen | 6.53 m | 2.49 m | 6.53 m x 2.49 m |
| Flat | Primary Bedroom | 3.12 m | 2.46 m | 3.12 m x 2.46 m |
| Flat | Den | 1.98 m | 2.72 m | 1.98 m x 2.72 m |
Peter Wong
Broker
3640 Victoria Park Ave#300
Toronto, Ontario M2H 3B2

