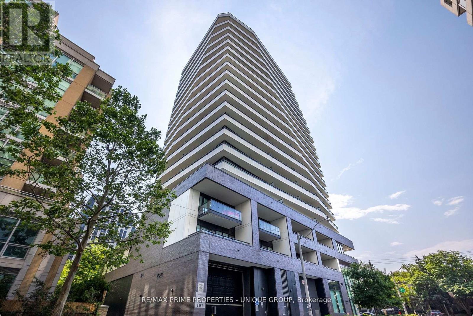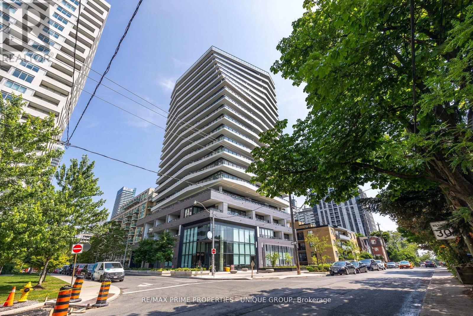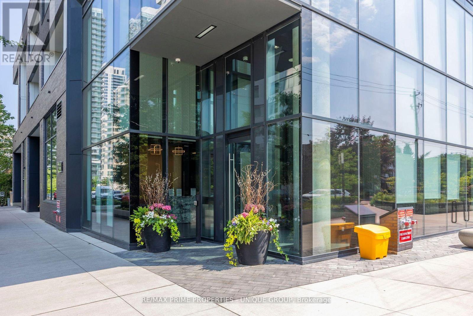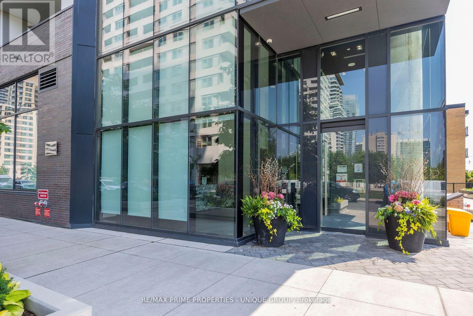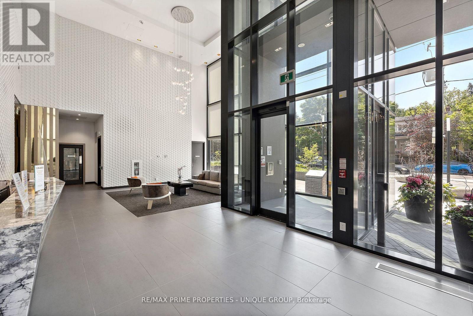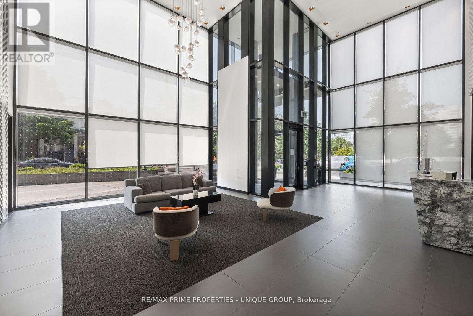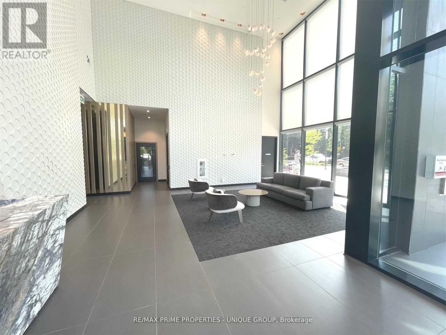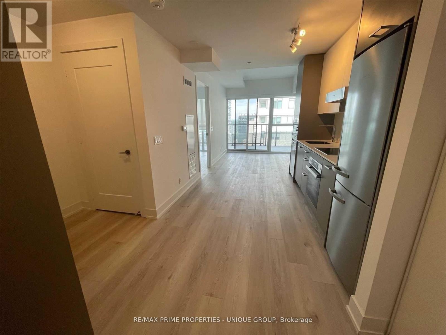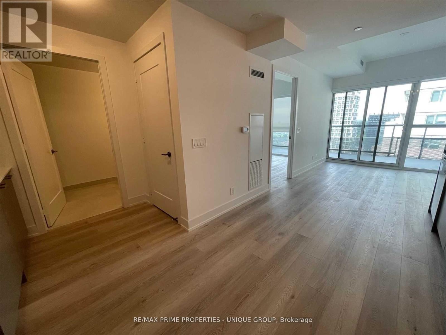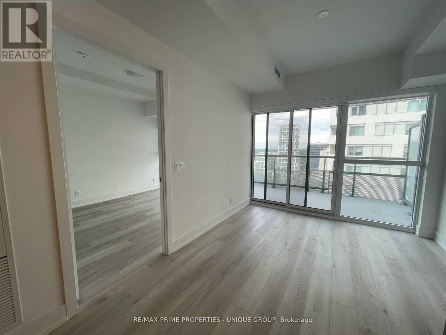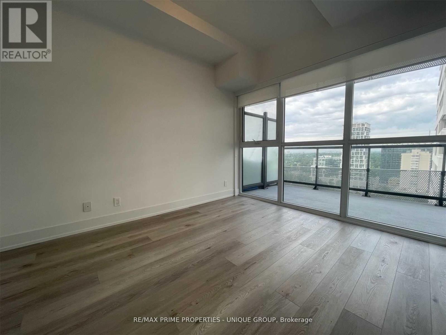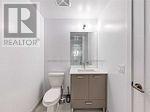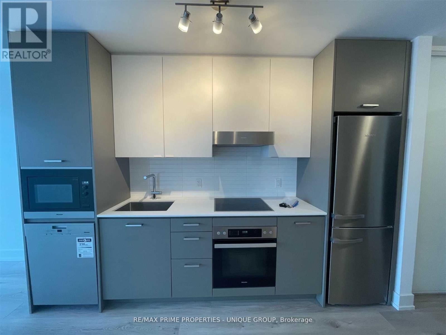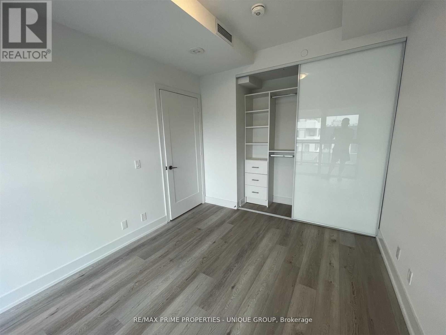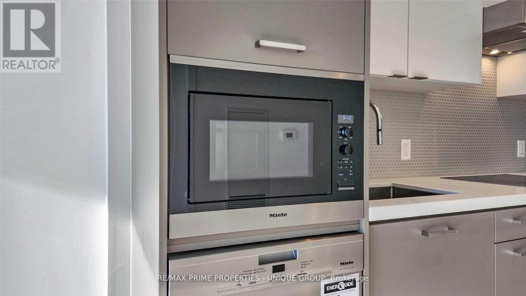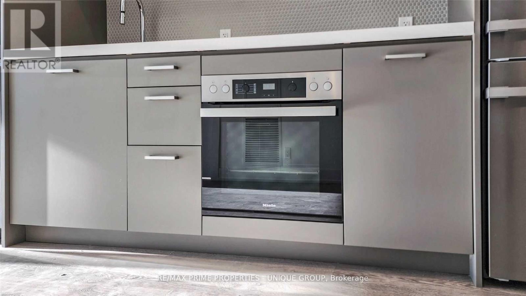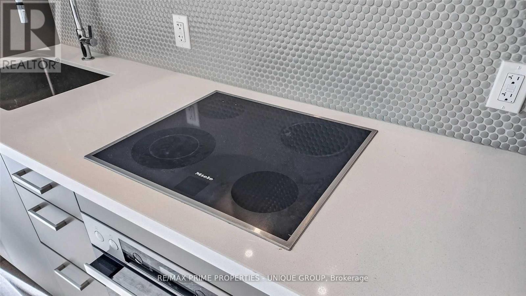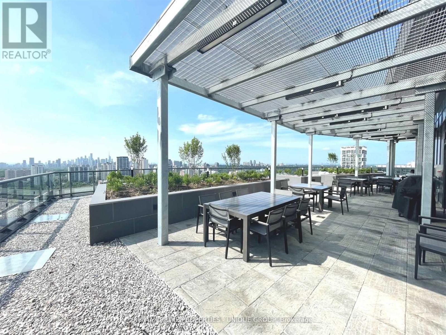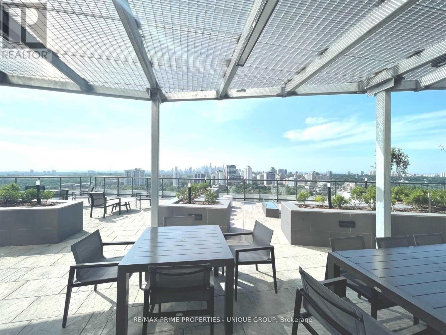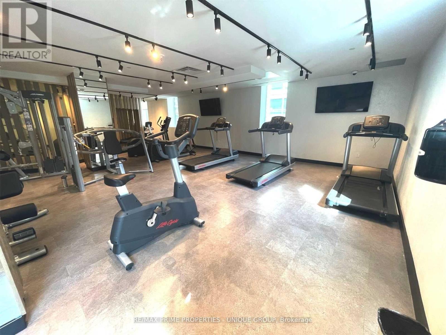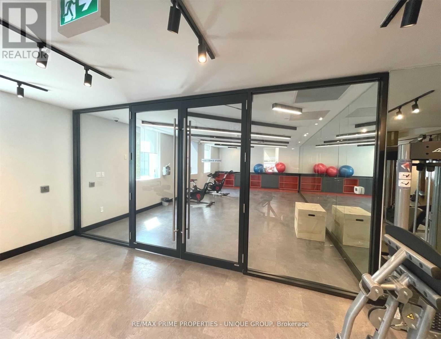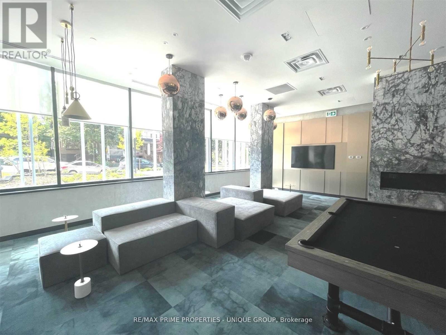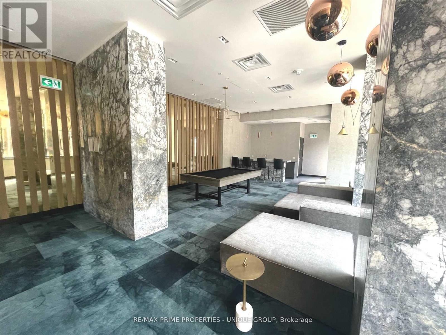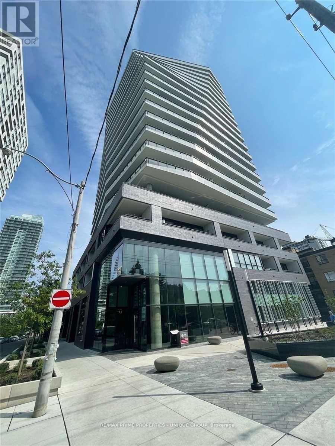906 - 11 Lillian Street Toronto, Ontario M4S 2H7
1 Bedroom
1 Bathroom
500 - 599 sqft
Central Air Conditioning
Forced Air
$2,550 Monthly
BOUTIQUE DISTINCTION CONDO * COMPLETED 2021 + RARE OPPORTUNITY * BEAUTIFUL 1 BDR 534 SQFT + PARKING + LARGE BALCONY + MOST DESIRABLE SOUTH WEST EXPOSURE * ATTRACTIVE DESIGN W/ UPGRADED FINISHINGS * BOARDED W/ QUIET RESIDENTIAL HOUSES ON SOUDAN AVE + MIN AWAY FROM TRENDY YONGE/ EGLINTON / MT PLEASANT PARKS, HOSPITALS * MIELE S/S KITCHEN APPLIANCES * AN ATTRACTIVE ROOFTOP TERRACE, LOUNGE GYM, PARTY ROOM, CAR WASH, GUEST SUITES * 9' SMOOTH CEILINGS* (id:60365)
Property Details
| MLS® Number | C12479273 |
| Property Type | Single Family |
| Community Name | Mount Pleasant West |
| CommunityFeatures | Pets Not Allowed |
| Features | Balcony |
| ParkingSpaceTotal | 1 |
Building
| BathroomTotal | 1 |
| BedroomsAboveGround | 1 |
| BedroomsTotal | 1 |
| Age | 0 To 5 Years |
| Appliances | Cooktop, Dishwasher, Dryer, Microwave, Hood Fan, Washer, Refrigerator |
| BasementType | None |
| CoolingType | Central Air Conditioning |
| ExteriorFinish | Brick |
| FlooringType | Hardwood |
| HeatingFuel | Natural Gas |
| HeatingType | Forced Air |
| SizeInterior | 500 - 599 Sqft |
| Type | Apartment |
Parking
| Underground | |
| Garage |
Land
| Acreage | No |
Rooms
| Level | Type | Length | Width | Dimensions |
|---|---|---|---|---|
| Main Level | Living Room | 3.05 m | 2.8 m | 3.05 m x 2.8 m |
| Main Level | Kitchen | 2.8 m | 4.6 m | 2.8 m x 4.6 m |
| Main Level | Dining Room | 2.8 m | 4.6 m | 2.8 m x 4.6 m |
| Main Level | Bedroom | 2.9 m | 3.5 m | 2.9 m x 3.5 m |
Zarko Zaric
Broker
RE/MAX Prime Properties - Unique Group
1251 Yonge Street
Toronto, Ontario M4T 1W6
1251 Yonge Street
Toronto, Ontario M4T 1W6

