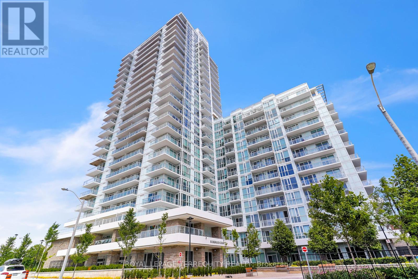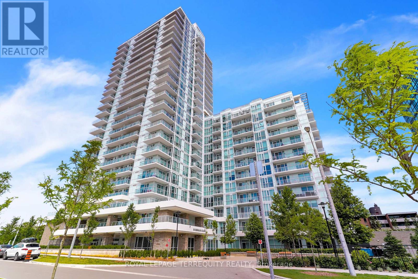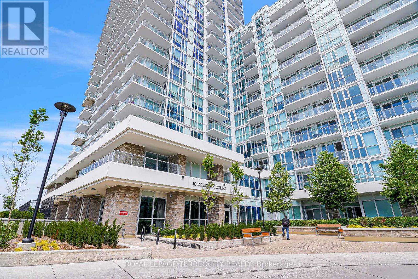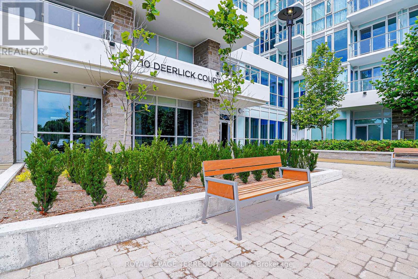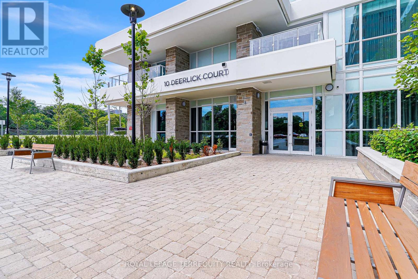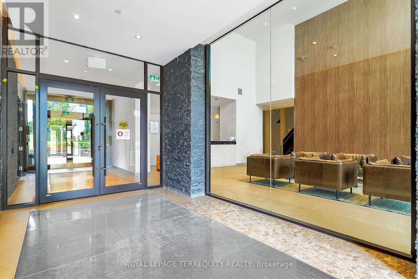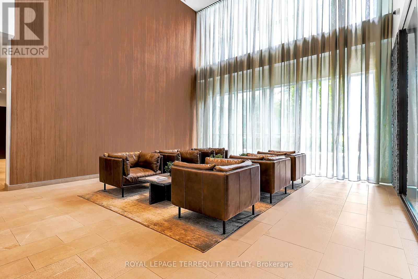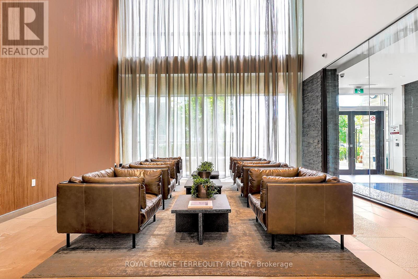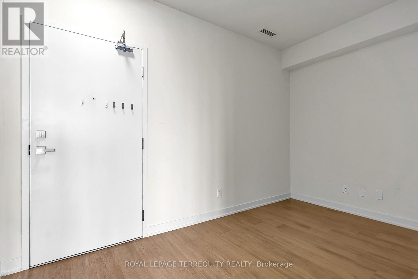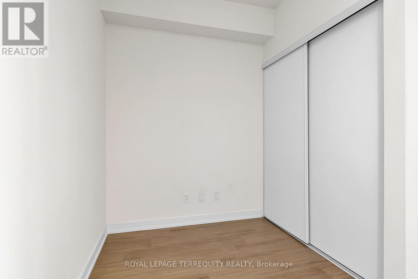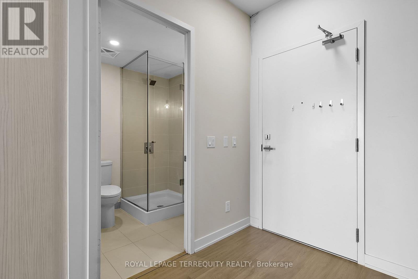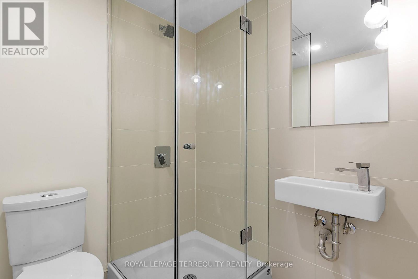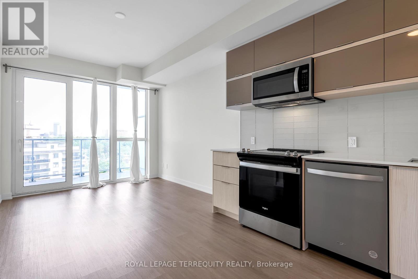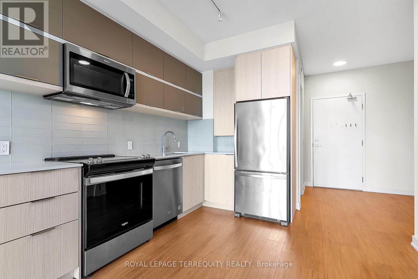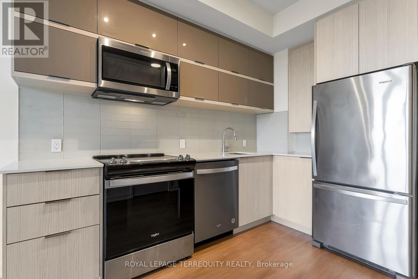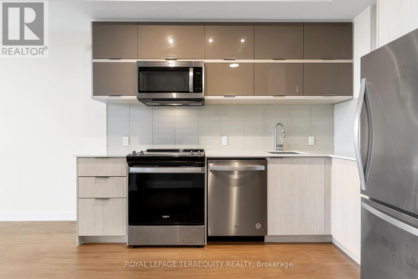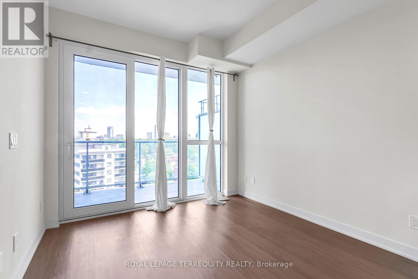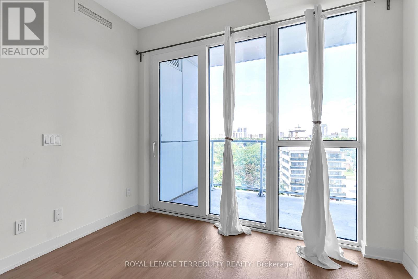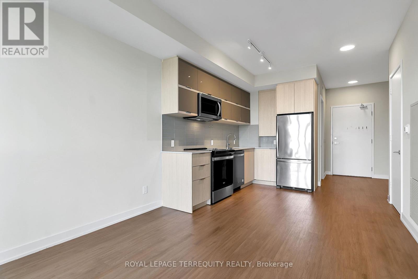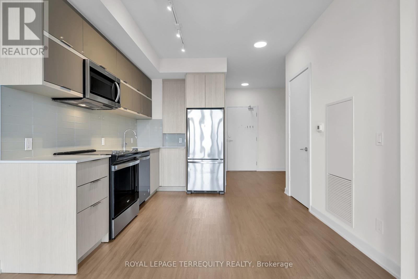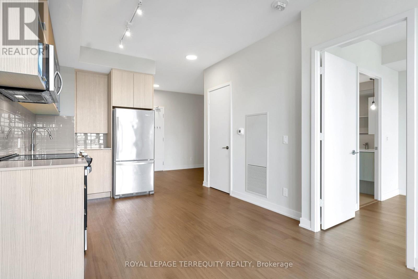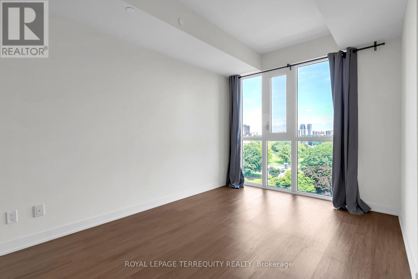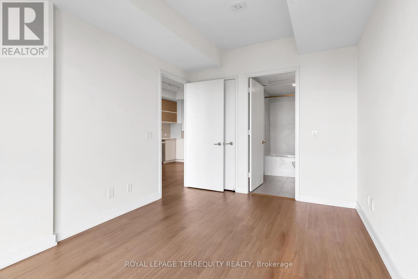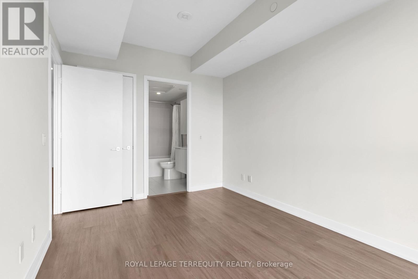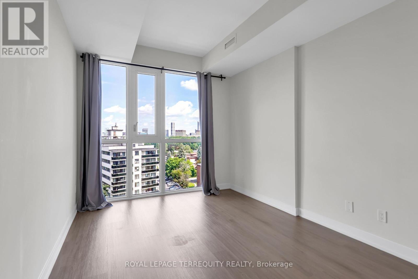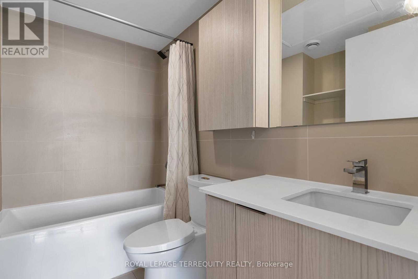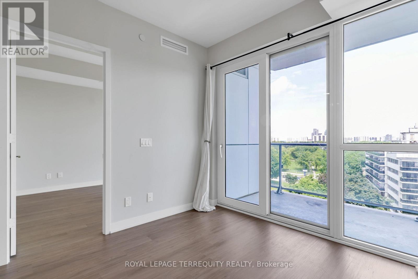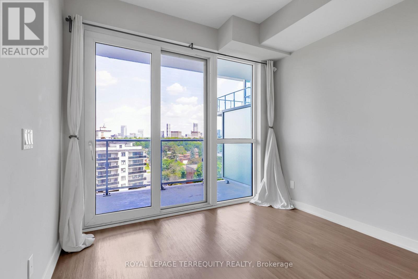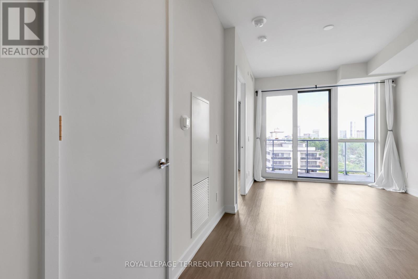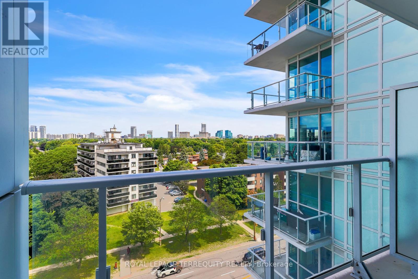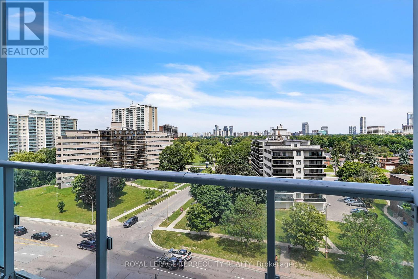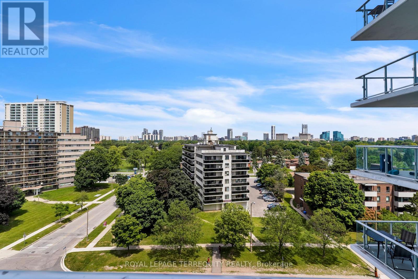906 - 10 Deerlick Court Toronto, Ontario M3A 0A7
$2,400 Monthly
Brand New One Bedroom Plus Den Unit With One Underground Parking Spot And A Locker! Luxurious Ravine Condos In The ParkwoodsDonalda Neighbourhood Nestled Alongside Brookbanks Park & Deerlick Creek At York Mills. Open Concept North Facing Layout. Beautiful High End Laminate Throughout. Sun Filled Living Room Overlooking Modern Kitchen. Spacious Primary Bedroom With 4 Piece Ensuite & Ample Closet Space. Generous Sized Den Perfect for Additional Living Space or Office. Enjoy Your Morning Coffee On Your Large Open Balcony. Turn Key and Ready For You To Move In! Prestigious Location Walking Distance To Hiking Trails. Easy Access To All Transit Including The DVP, Highway 401, Fairview Mall, Shops At Don Mills, Restaurants and So Much More! (id:60365)
Property Details
| MLS® Number | C12369818 |
| Property Type | Single Family |
| Community Name | Parkwoods-Donalda |
| CommunityFeatures | Pet Restrictions |
| Features | Balcony, Carpet Free |
| ParkingSpaceTotal | 1 |
Building
| BathroomTotal | 2 |
| BedroomsAboveGround | 1 |
| BedroomsBelowGround | 1 |
| BedroomsTotal | 2 |
| Amenities | Storage - Locker |
| Appliances | Cooktop, Dishwasher, Dryer, Microwave, Stove, Washer, Window Coverings, Refrigerator |
| CoolingType | Central Air Conditioning |
| ExteriorFinish | Concrete |
| FlooringType | Laminate |
| HeatingFuel | Natural Gas |
| HeatingType | Forced Air |
| SizeInterior | 600 - 699 Sqft |
| Type | Apartment |
Parking
| Underground | |
| Garage |
Land
| Acreage | No |
Rooms
| Level | Type | Length | Width | Dimensions |
|---|---|---|---|---|
| Main Level | Living Room | 6.17 m | 3.05 m | 6.17 m x 3.05 m |
| Main Level | Dining Room | 6.17 m | 3.05 m | 6.17 m x 3.05 m |
| Main Level | Kitchen | 6.17 m | 3.05 m | 6.17 m x 3.05 m |
| Main Level | Primary Bedroom | 4.47 m | 2.91 m | 4.47 m x 2.91 m |
| Main Level | Den | 3.97 m | 2.71 m | 3.97 m x 2.71 m |
Brandon Singh
Broker
3000 Garden St #101a
Whitby, Ontario L1R 2G6

