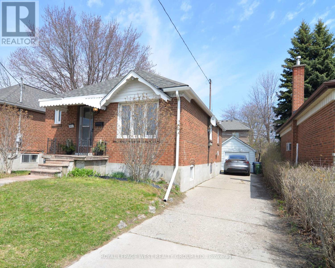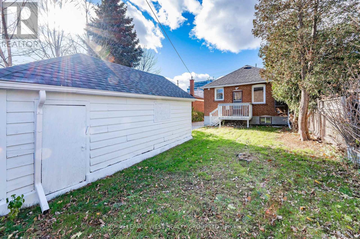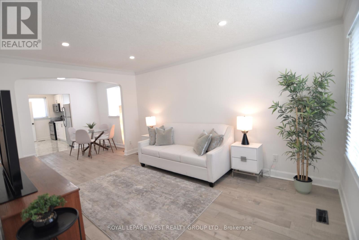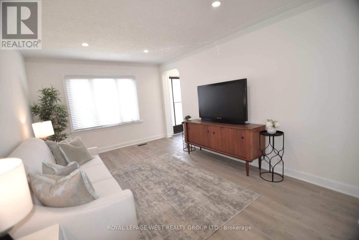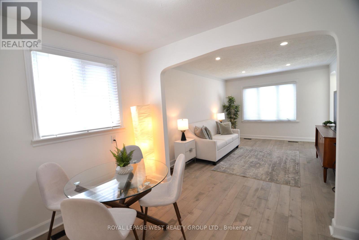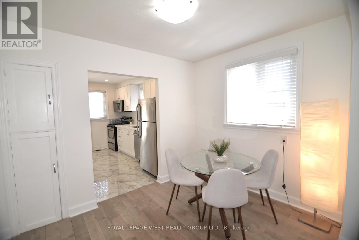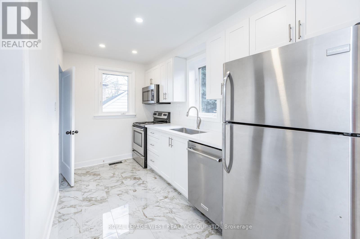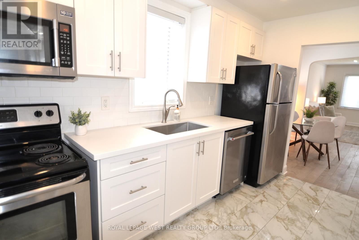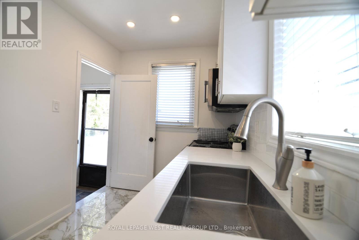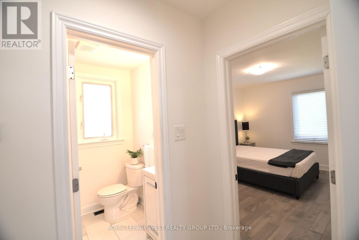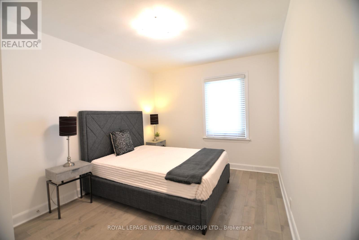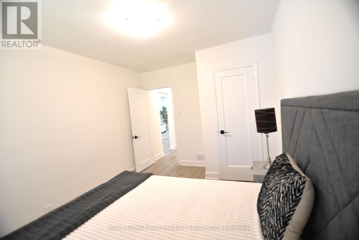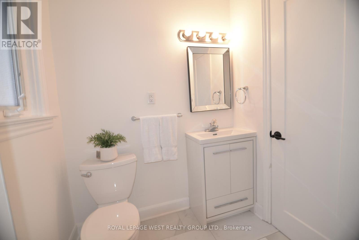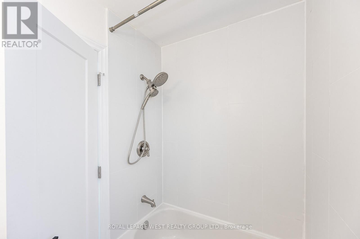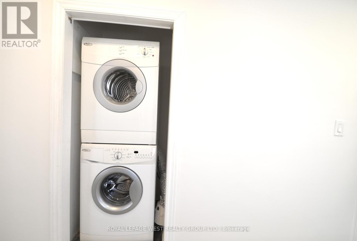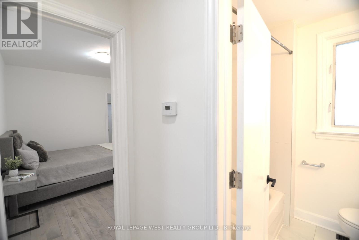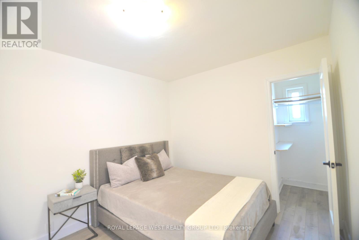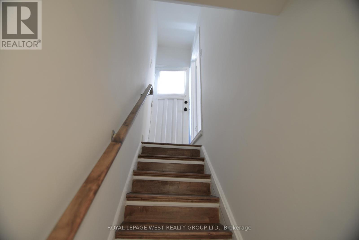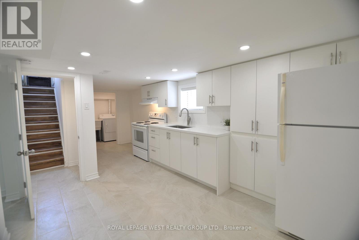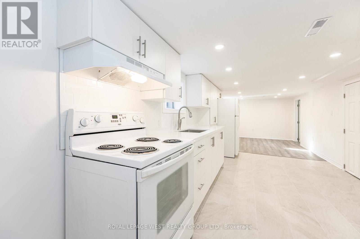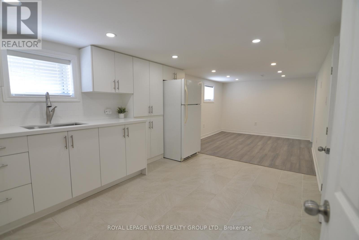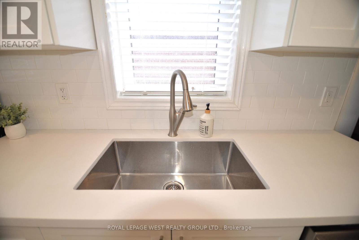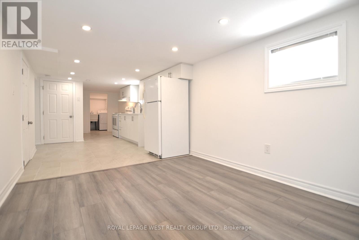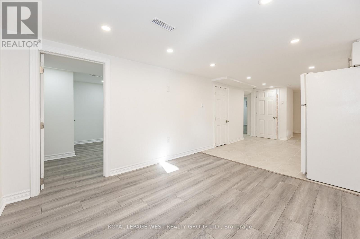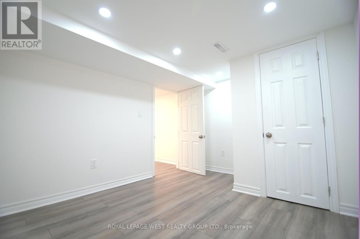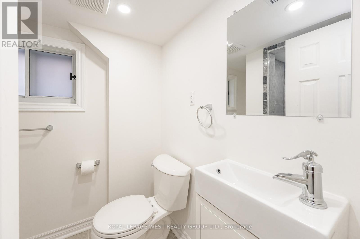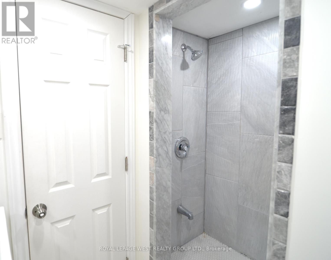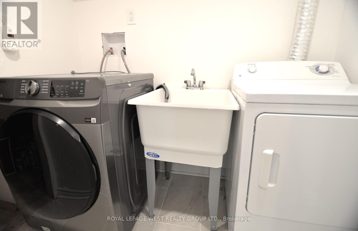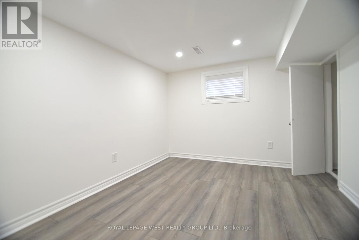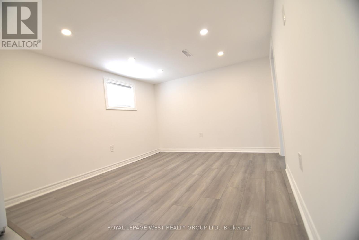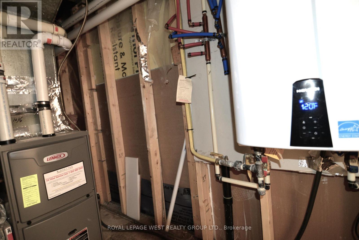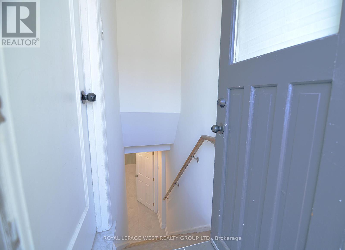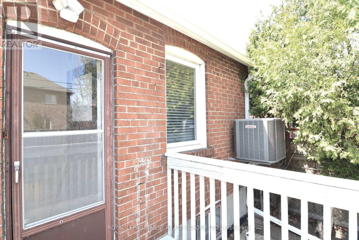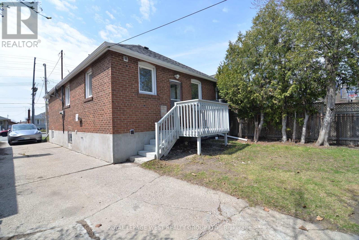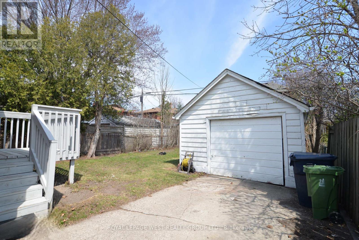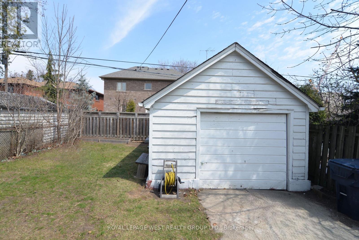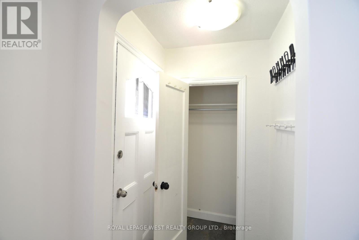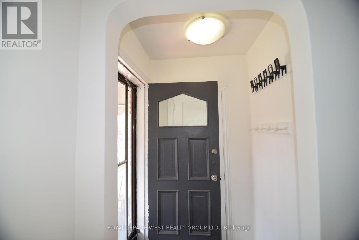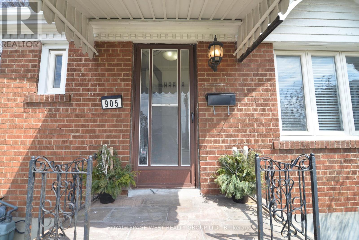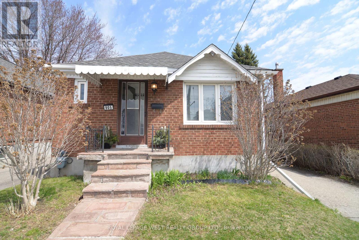4 Bedroom
2 Bathroom
700 - 1100 sqft
Bungalow
Central Air Conditioning
Forced Air
$999,800
Opportunity to share with 2 families. Includes: 2 Kitchens, 2 Laundry Rooms, 2 Separate Entrances. Renovated top to bottom. Private Drive for 3 cars, PLUS 1.5 Detached Garage. Entry Closet in Foyer. Large Window in Living Room. Warm Hue Wood Plank Floors Throughout. A Bright Modern Esthetic Welcomes You. White Kitchen, S/S Appliances, Quartz Counters, A Picture Window Shines Into A Deep Double Sink. Backyard Door Access to the Porch For Easy BBQ Access. The Bedrooms Have Full Size Windows and Closets. New Pot Light System Throughout. Basement: Is Accessible from Backyard Door Foyer. Take the Wood Staircase, Enter Into the Kitchen For Easy Grocery Drop Off. Plenty of White Cabinetry for All the Essentials, Quartz Counters, Window Over Deep Sink, A Breakfast Nook and Living Rm With Low Window. 2 more Bedrooms with a Closet and Even a Separate Linen Closet Off Bathroom. The 2nd Laundry has Side by Side Appliances. 2024 Full Size Samsung Washing Machine and a Deep Laundry Sink Next To The Dryer. A Storage Nook Abuts the Laundry Rm. 2024 Lennox High Eff. Furnace and Air Conditioner. The Grassy Backyard Has Cedars Along the North Side For Privacy. A Perfect Location to Access the Highway in Either Direction or Subway Up the Street. Walk to Shops: No Frills, Costco, IKEA, and the Vibrant Restaurant Community Sprawl Along the Queensway. A Short Walk to the Brand New Holy Angels School or Norseman Community. Come Take a Look Inside. OPEN HOUSE Sat June 21 2-4 PM. (id:60365)
Property Details
|
MLS® Number
|
W12126813 |
|
Property Type
|
Single Family |
|
Community Name
|
Stonegate-Queensway |
|
ParkingSpaceTotal
|
4 |
Building
|
BathroomTotal
|
2 |
|
BedroomsAboveGround
|
2 |
|
BedroomsBelowGround
|
2 |
|
BedroomsTotal
|
4 |
|
Appliances
|
Water Heater, Dishwasher, Dryer, Microwave, Two Stoves, Water Heater - Tankless, Washer, Two Refrigerators |
|
ArchitecturalStyle
|
Bungalow |
|
BasementDevelopment
|
Finished |
|
BasementFeatures
|
Walk Out |
|
BasementType
|
N/a (finished) |
|
ConstructionStyleAttachment
|
Detached |
|
CoolingType
|
Central Air Conditioning |
|
ExteriorFinish
|
Brick |
|
FlooringType
|
Hardwood, Laminate, Porcelain Tile |
|
FoundationType
|
Block |
|
HeatingFuel
|
Natural Gas |
|
HeatingType
|
Forced Air |
|
StoriesTotal
|
1 |
|
SizeInterior
|
700 - 1100 Sqft |
|
Type
|
House |
|
UtilityWater
|
Municipal Water |
Parking
Land
|
Acreage
|
No |
|
Sewer
|
Sanitary Sewer |
|
SizeDepth
|
102 Ft |
|
SizeFrontage
|
33 Ft ,3 In |
|
SizeIrregular
|
33.3 X 102 Ft |
|
SizeTotalText
|
33.3 X 102 Ft |
Rooms
| Level |
Type |
Length |
Width |
Dimensions |
|
Basement |
Living Room |
3.35 m |
2.93 m |
3.35 m x 2.93 m |
|
Basement |
Eating Area |
2.9 m |
2.1 m |
2.9 m x 2.1 m |
|
Basement |
Kitchen |
3.35 m |
2.93 m |
3.35 m x 2.93 m |
|
Basement |
Bedroom 3 |
3.41 m |
2.74 m |
3.41 m x 2.74 m |
|
Basement |
Bedroom 4 |
5 m |
2.83 m |
5 m x 2.83 m |
|
Main Level |
Living Room |
4.58 m |
3.27 m |
4.58 m x 3.27 m |
|
Main Level |
Dining Room |
3.14 m |
2.5 m |
3.14 m x 2.5 m |
|
Main Level |
Kitchen |
3.81 m |
2.13 m |
3.81 m x 2.13 m |
|
Main Level |
Primary Bedroom |
3.9 m |
2.89 m |
3.9 m x 2.89 m |
|
Main Level |
Bedroom 2 |
3.5 m |
2.74 m |
3.5 m x 2.74 m |
https://www.realtor.ca/real-estate/28266038/905-islington-avenue-toronto-stonegate-queensway-stonegate-queensway

