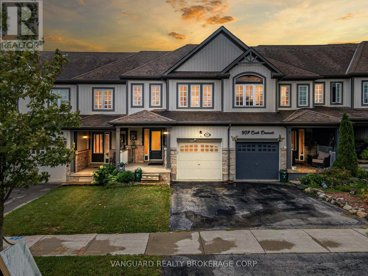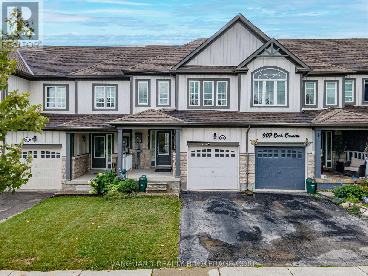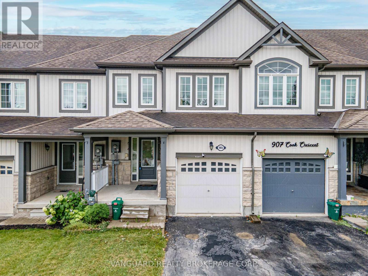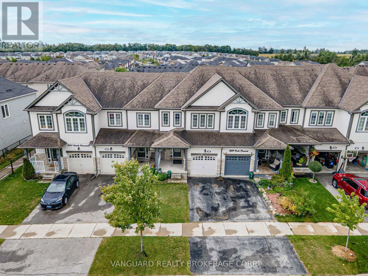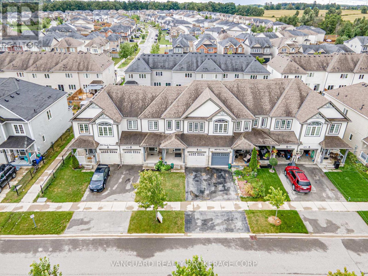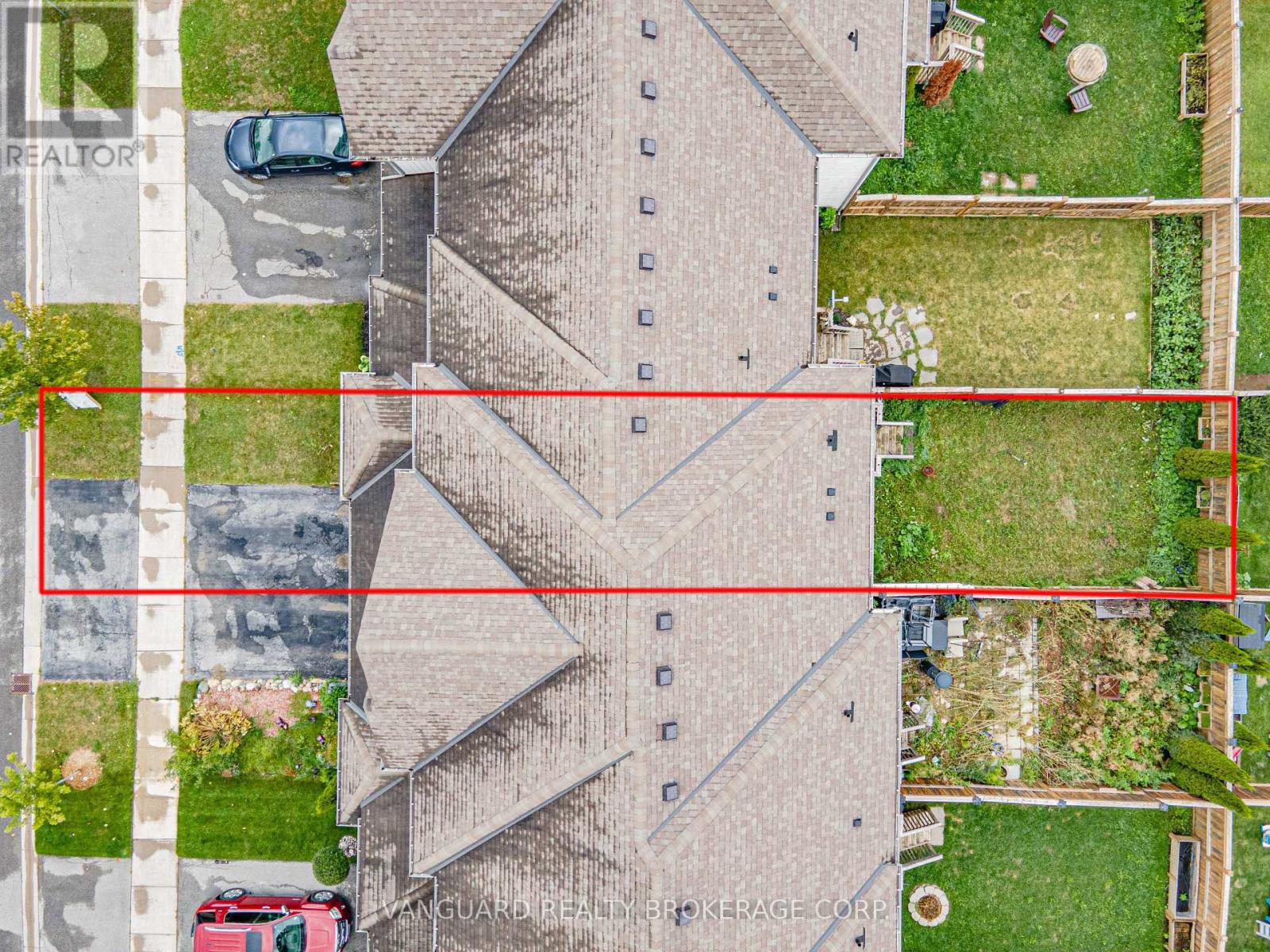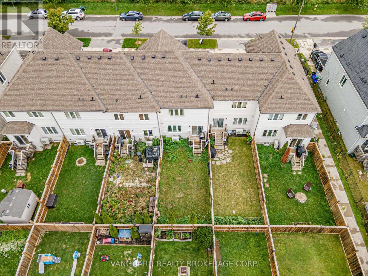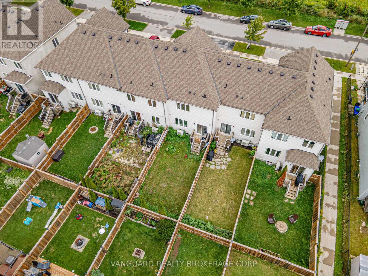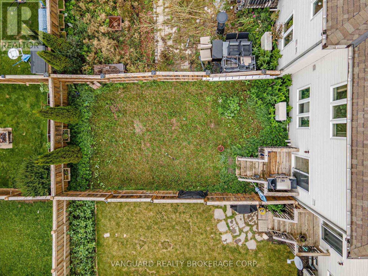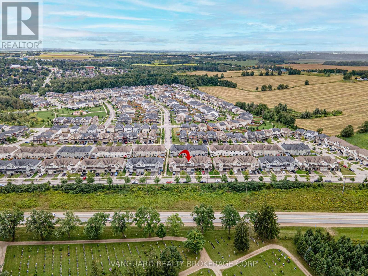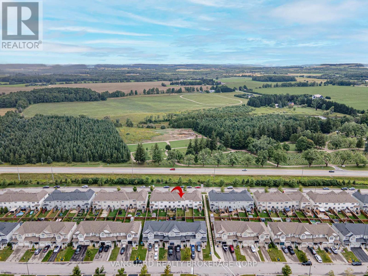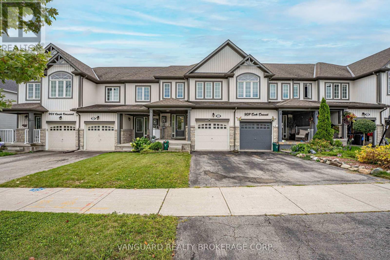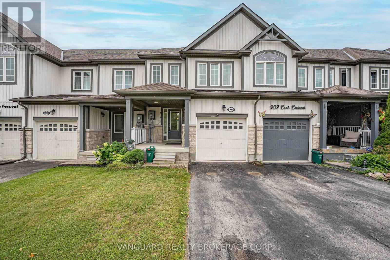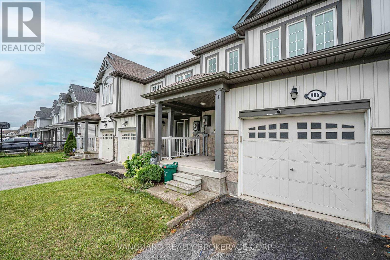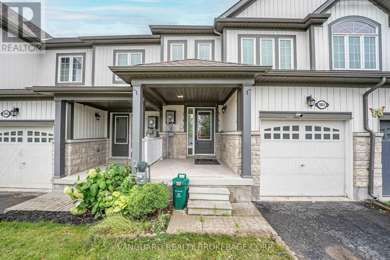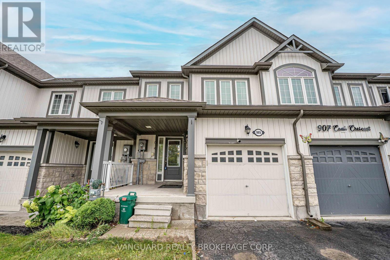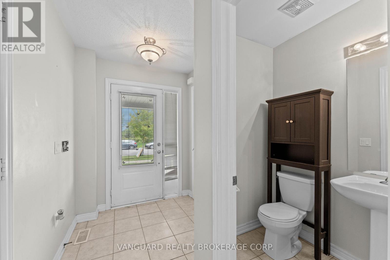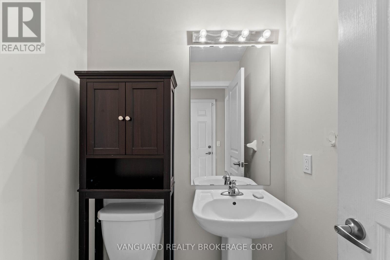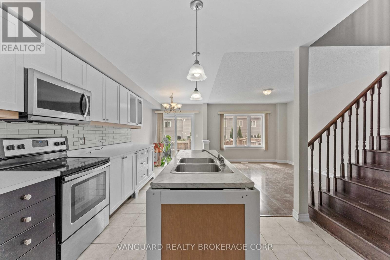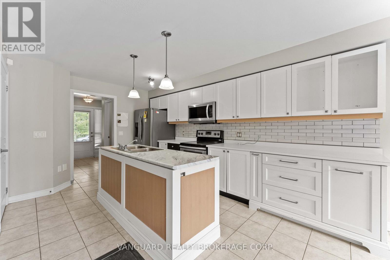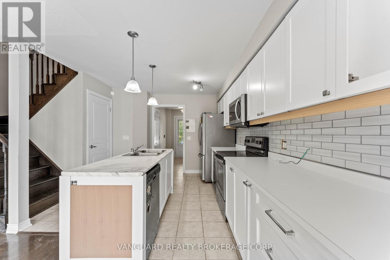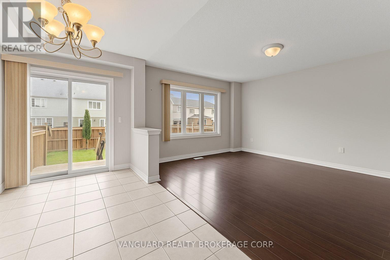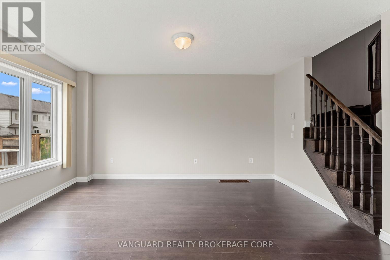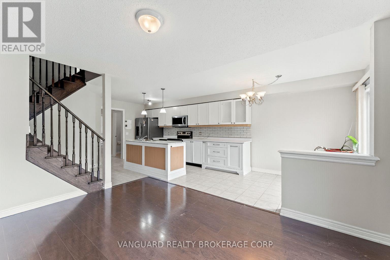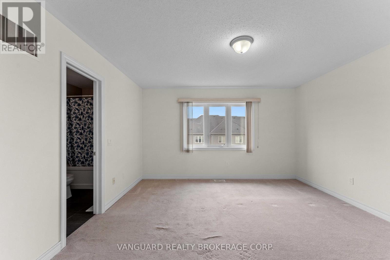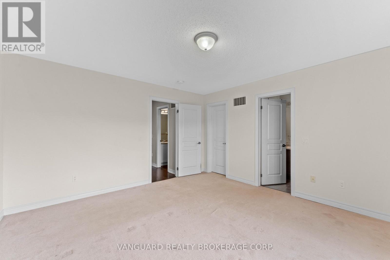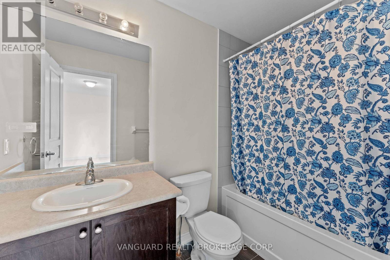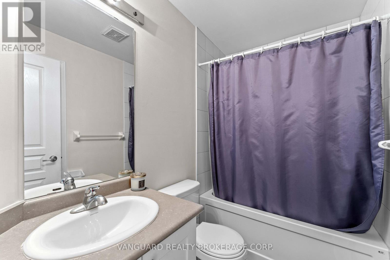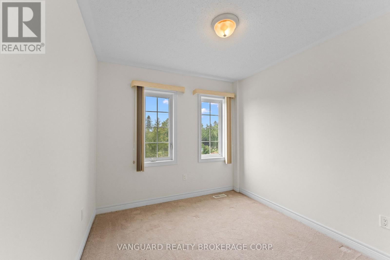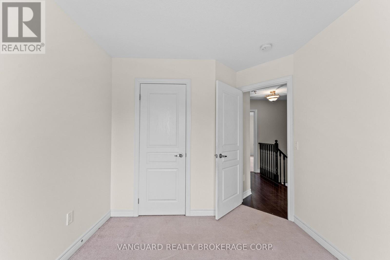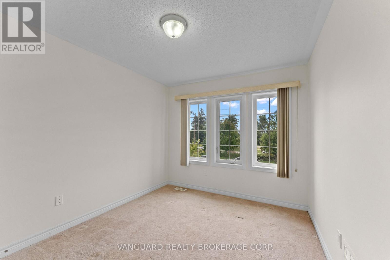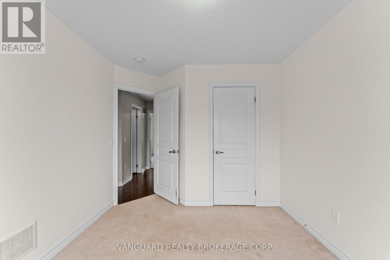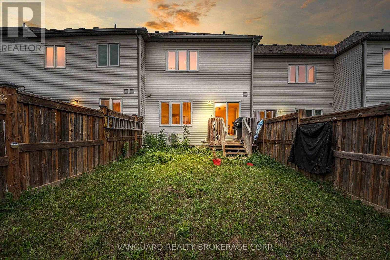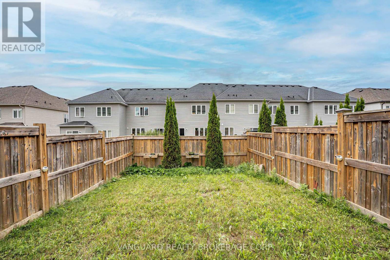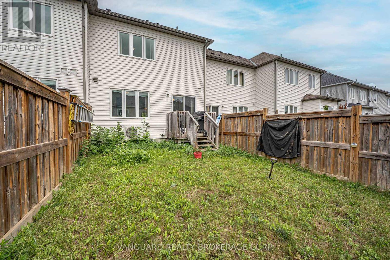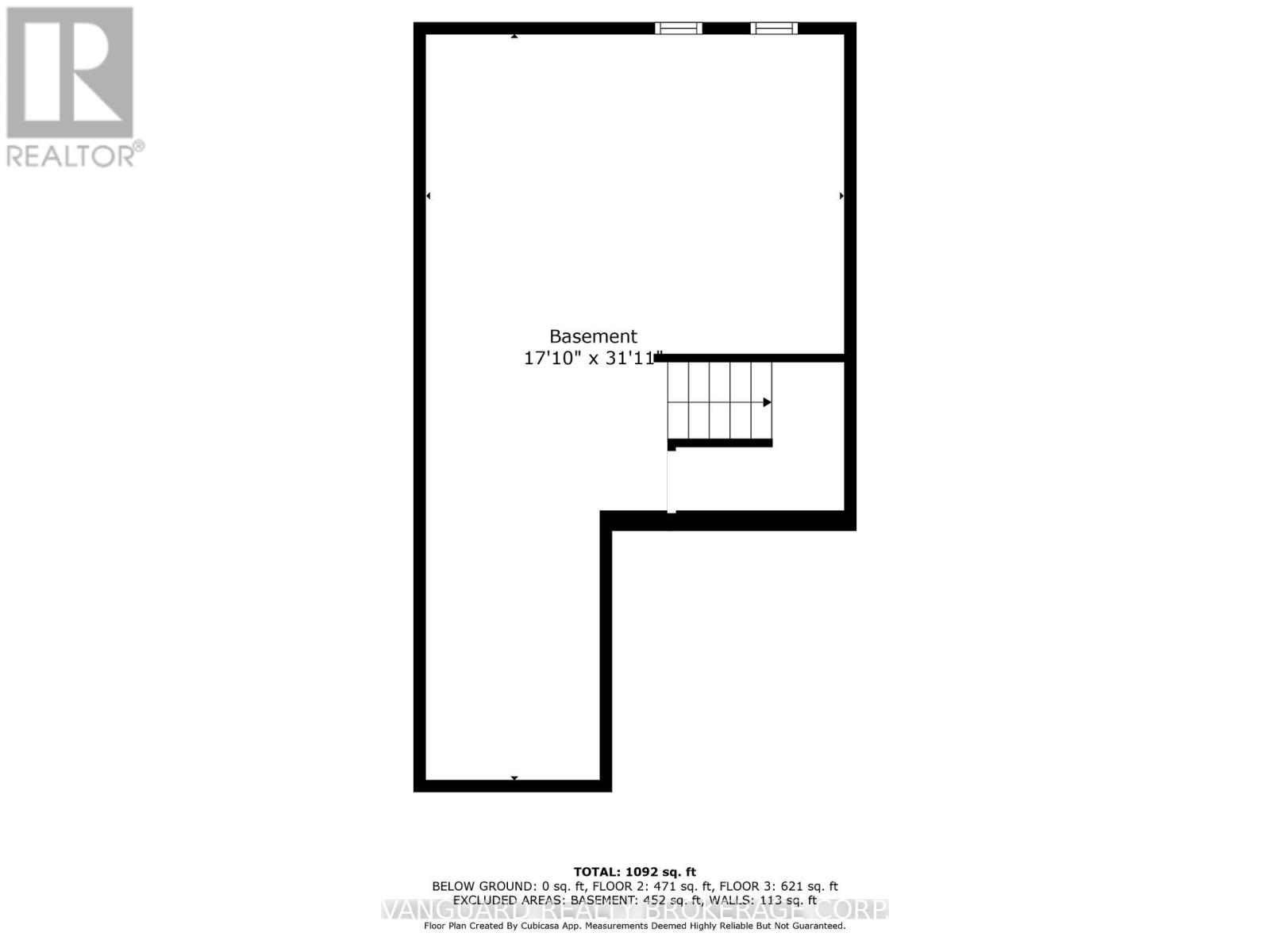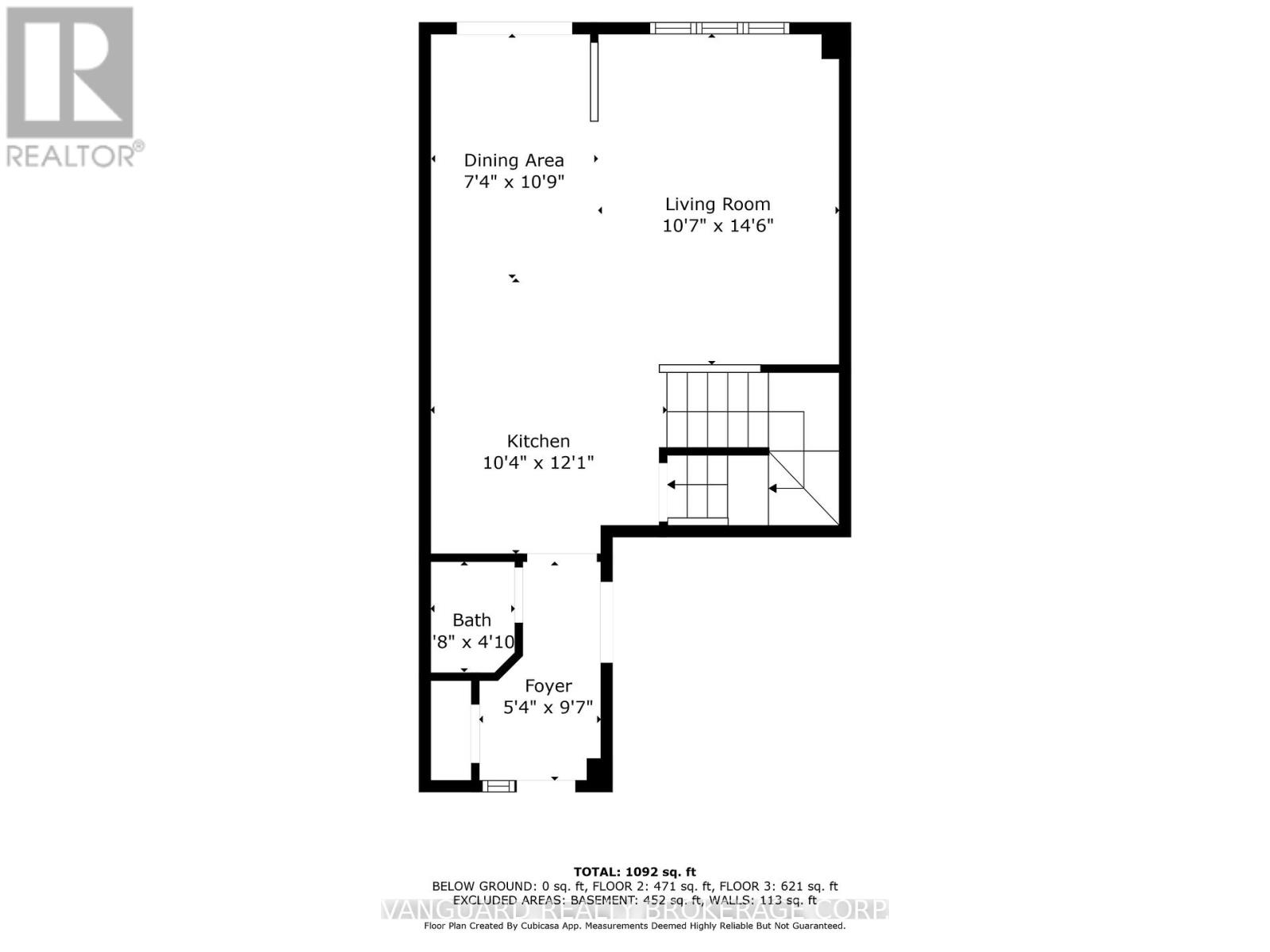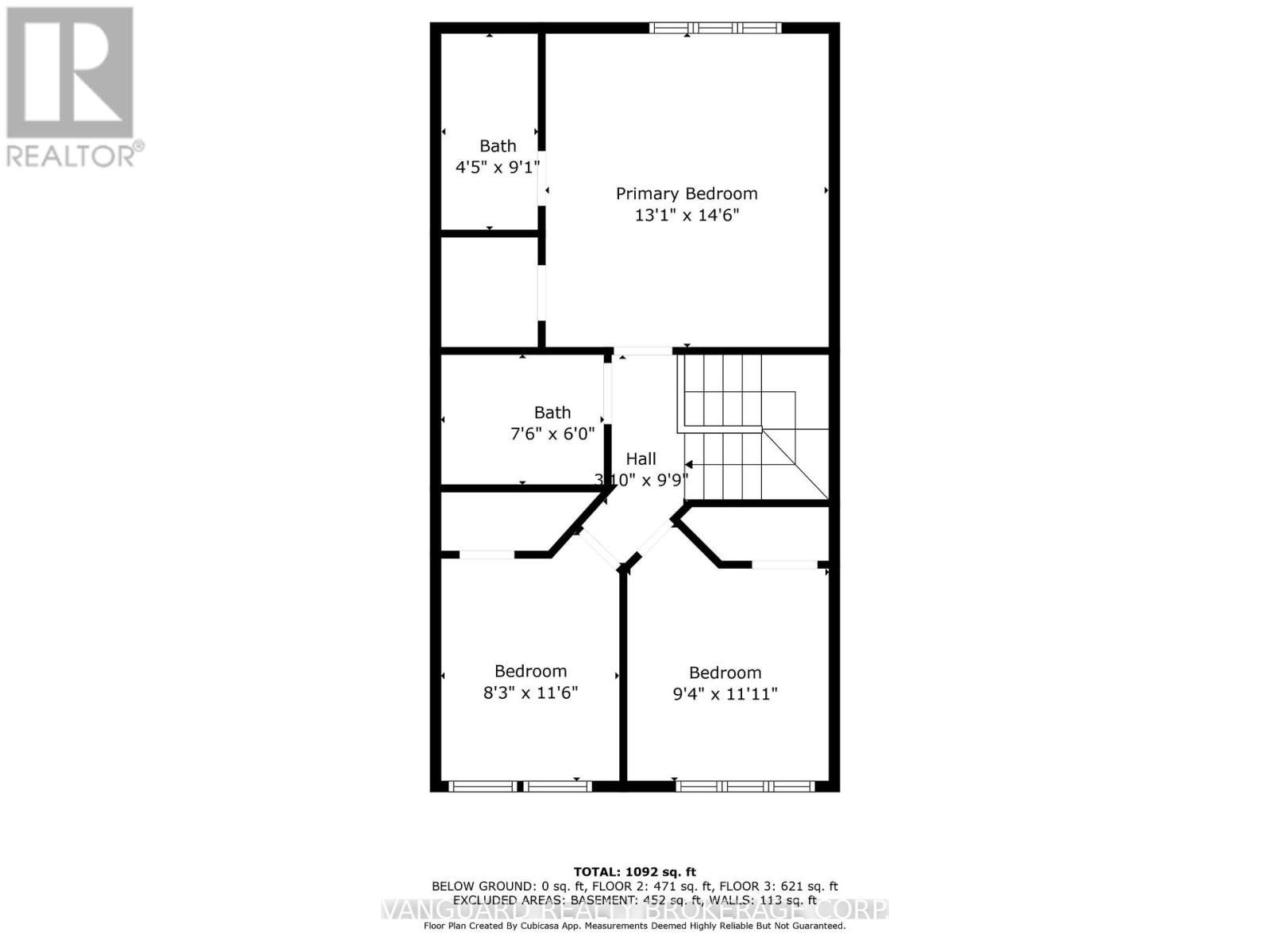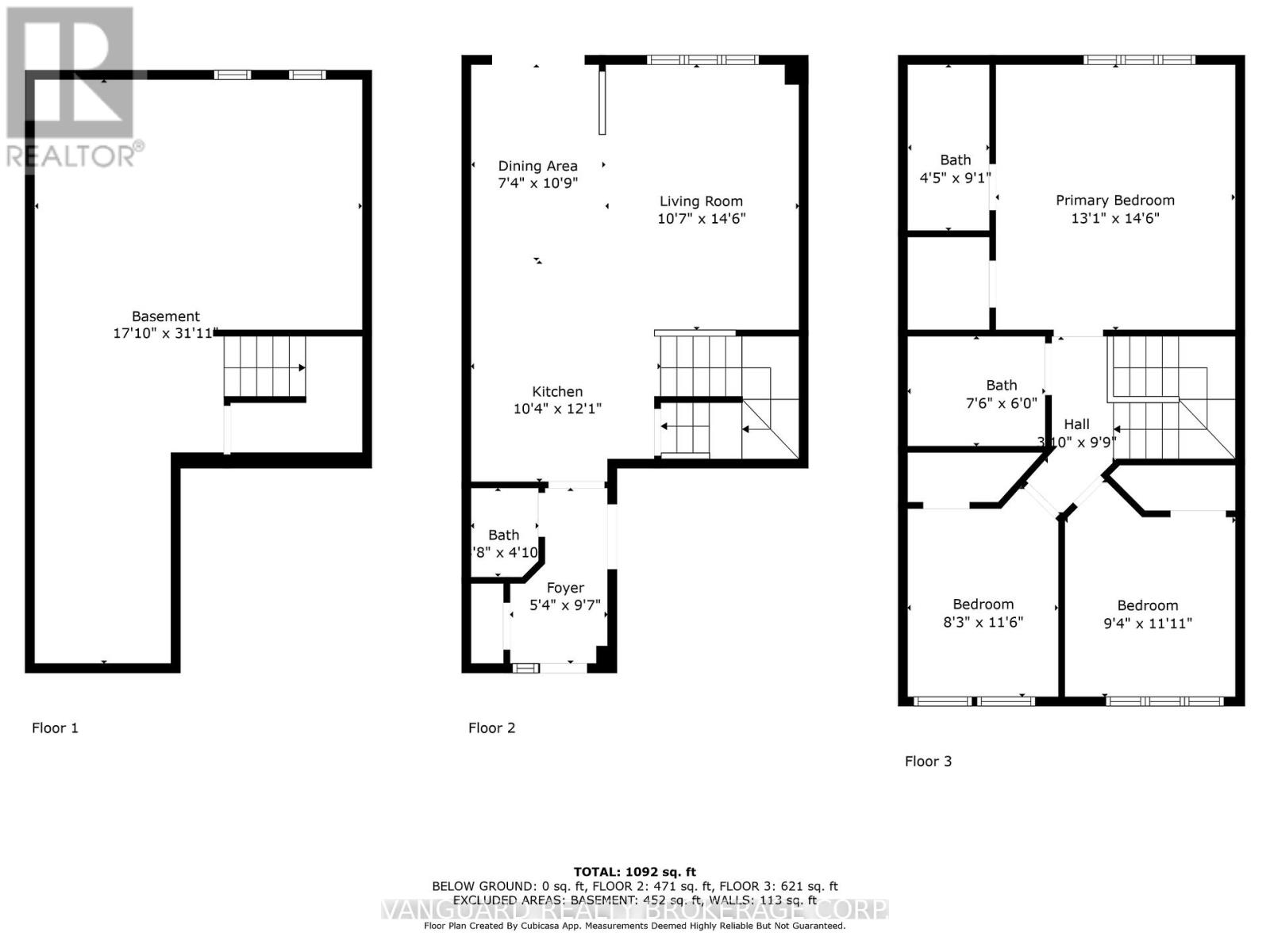905 Cook Crescent Shelburne, Ontario L9V 3V1
$599,999
Bright freehold townhouse with (no condo fees!) 3 bedrooms, 2 full bathrooms, and a main floor powder room. Open-concept main floor with living, dining, and kitchen areas, plus walkout to a fenced backyard perfect for family gatherings. Primary bedroom features a private 4-piece ensuite and is separated from the other bedrooms for added privacy. Unfinished basement is ready for your personal touch. Located in a quiet, family-friendly neighborhood near schools, parks, and shopping including Foodland, No Frills, and Giant Tiger. Easy access to Highways 10 and 89. Enjoy community events, revitalized parks, and all the charm of Shelburne's growing town centre. Ideal for first-time buyers, families, or investors. (id:60365)
Property Details
| MLS® Number | X12369977 |
| Property Type | Single Family |
| Community Name | Shelburne |
| AmenitiesNearBy | Beach, Golf Nearby, Park, Public Transit, Schools |
| EquipmentType | Water Heater - Gas, Water Heater |
| ParkingSpaceTotal | 2 |
| RentalEquipmentType | Water Heater - Gas, Water Heater |
Building
| BathroomTotal | 3 |
| BedroomsAboveGround | 3 |
| BedroomsTotal | 3 |
| Age | 6 To 15 Years |
| Appliances | Dishwasher, Dryer, Microwave, Oven, Stove, Washer, Refrigerator |
| BasementDevelopment | Unfinished |
| BasementType | N/a (unfinished) |
| ConstructionStyleAttachment | Attached |
| CoolingType | Central Air Conditioning |
| ExteriorFinish | Stone, Vinyl Siding |
| FlooringType | Tile, Hardwood, Carpeted |
| FoundationType | Block |
| HalfBathTotal | 1 |
| HeatingFuel | Natural Gas |
| HeatingType | Forced Air |
| StoriesTotal | 2 |
| SizeInterior | 700 - 1100 Sqft |
| Type | Row / Townhouse |
| UtilityWater | Municipal Water |
Parking
| Garage |
Land
| Acreage | No |
| LandAmenities | Beach, Golf Nearby, Park, Public Transit, Schools |
| Sewer | Sanitary Sewer |
| SizeDepth | 101 Ft ,8 In |
| SizeFrontage | 19 Ft ,8 In |
| SizeIrregular | 19.7 X 101.7 Ft |
| SizeTotalText | 19.7 X 101.7 Ft |
Rooms
| Level | Type | Length | Width | Dimensions |
|---|---|---|---|---|
| Second Level | Primary Bedroom | 4.42 m | 3.99 m | 4.42 m x 3.99 m |
| Second Level | Bedroom | 3.63 m | 2.84 m | 3.63 m x 2.84 m |
| Second Level | Bedroom | 3.5 m | 2.51 m | 3.5 m x 2.51 m |
| Main Level | Kitchen | 3.68 m | 3.15 m | 3.68 m x 3.15 m |
| Main Level | Dining Room | 3.27 m | 2.24 m | 3.27 m x 2.24 m |
| Main Level | Living Room | 4.42 m | 3.23 m | 4.42 m x 3.23 m |
Utilities
| Cable | Available |
| Electricity | Installed |
| Sewer | Installed |
https://www.realtor.ca/real-estate/28790264/905-cook-crescent-shelburne-shelburne
Paul Michael Miceli
Salesperson
668 Millway Ave #6
Vaughan, Ontario L4K 3V2
Lisa Truong
Salesperson
668 Millway Ave #6
Vaughan, Ontario L4K 3V2

