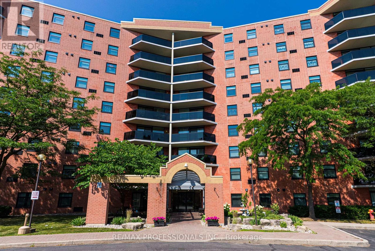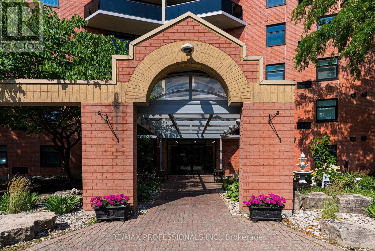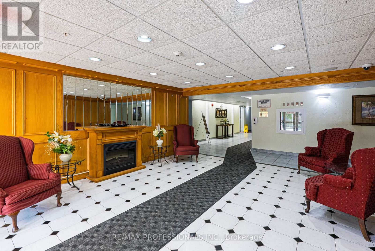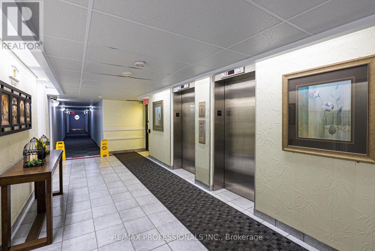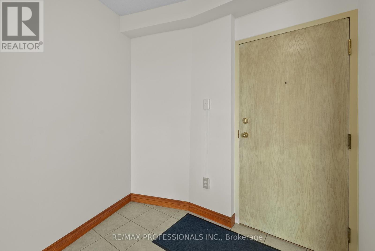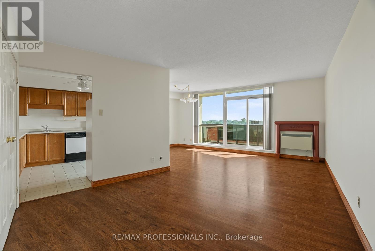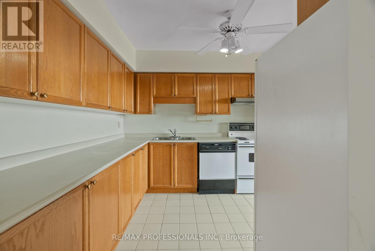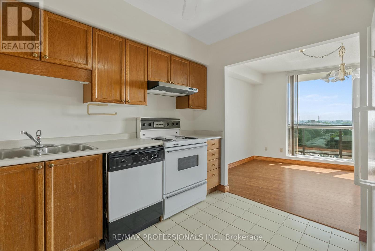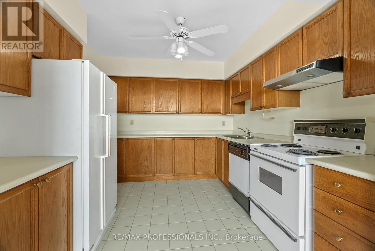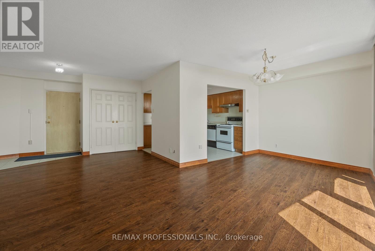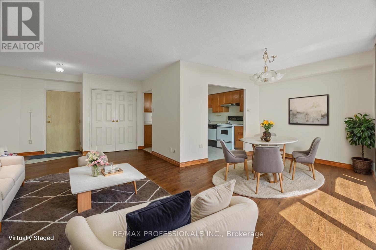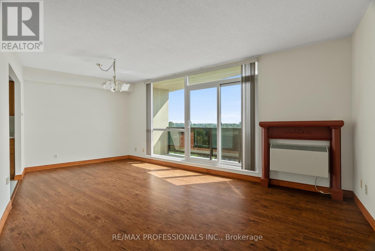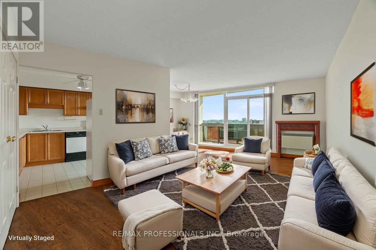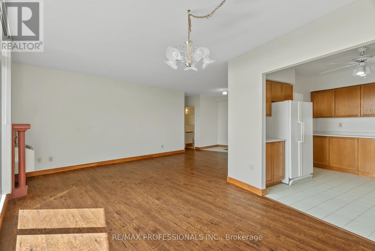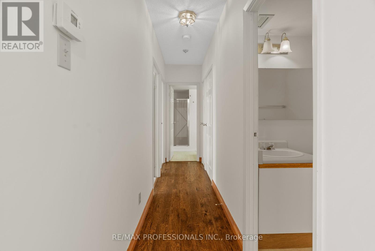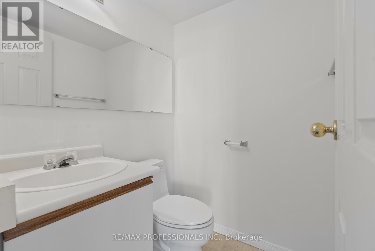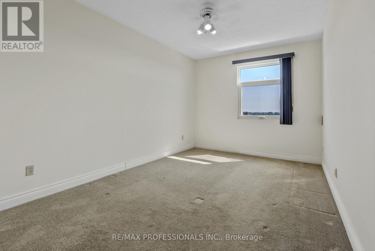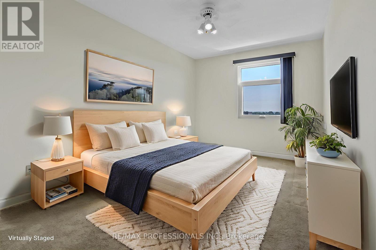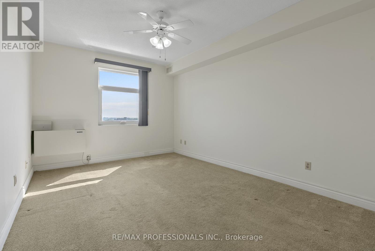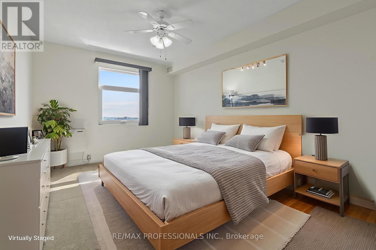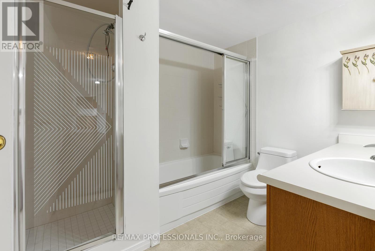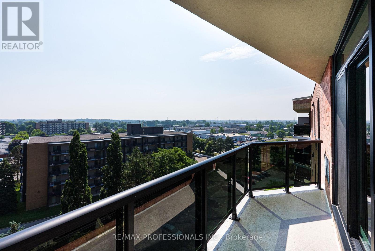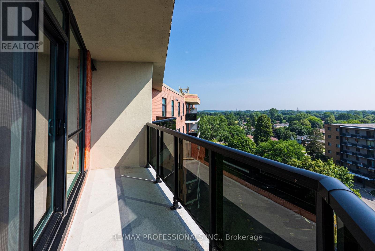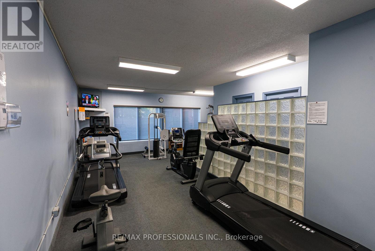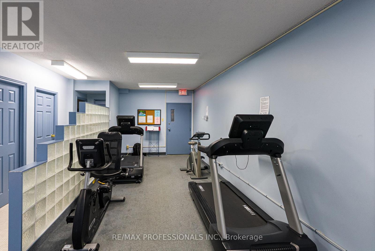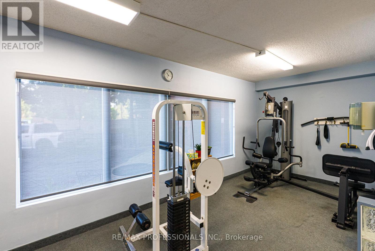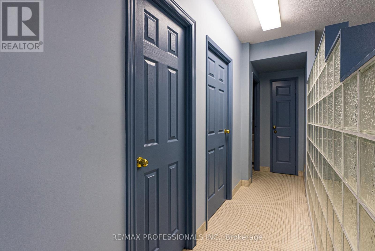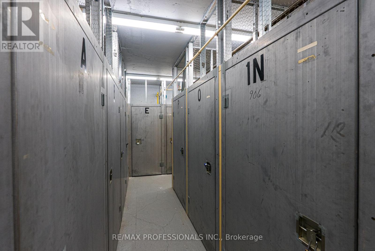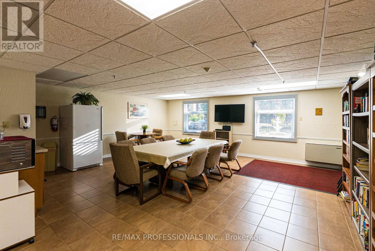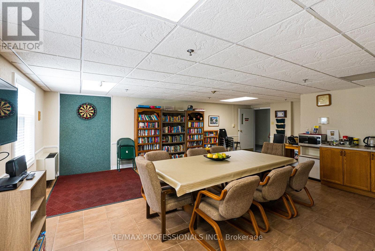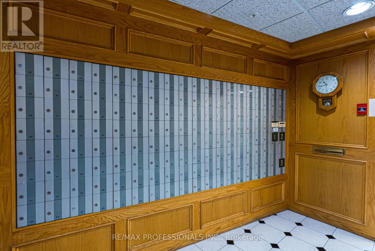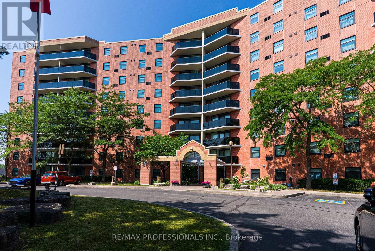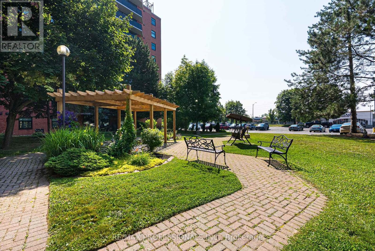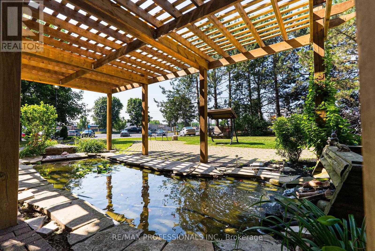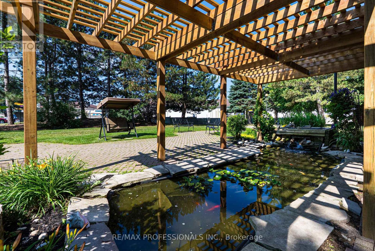905 - 9 Bonheur Court Brantford, Ontario N3P 1Z5
$399,900Maintenance, Common Area Maintenance, Insurance, Water, Parking
$574.82 Monthly
Maintenance, Common Area Maintenance, Insurance, Water, Parking
$574.82 MonthlyPenthouse Living in Brantford's North End Bright, Spacious & Exceptionally Located. Welcome to the top floor advantage - this rarely offered 2-bedroom, 2-bath condo delivers over 1,000 sq ft of beautifully maintained living space, natural light from end to end, and the kind of quiet, open-air balcony views only the penthouse level can provide. Set in one of North End Brantford's most desirable buildings, this suite offers true livability: generously sized rooms, in-suite laundry, a smart, flowing layout, and exceptional privacy between living space and bedrooms. Few offer the winning combination of square footage, layout, sunlight, and lifestyle - all just minutes to Hwy 403 and steps to shops, parks, schools, and every day essentials. The secure building features a party room, exercise facilities, and peace of mind management making this a standout choice for downsizers, first-time buyers, and investors. (id:60365)
Property Details
| MLS® Number | X12536024 |
| Property Type | Single Family |
| AmenitiesNearBy | Hospital, Public Transit, Schools |
| CommunityFeatures | Pets Not Allowed |
| Features | Cul-de-sac, Elevator, Balcony |
| ParkingSpaceTotal | 1 |
| ViewType | View |
Building
| BathroomTotal | 2 |
| BedroomsAboveGround | 2 |
| BedroomsTotal | 2 |
| Amenities | Exercise Centre, Party Room, Visitor Parking, Storage - Locker |
| Appliances | Water Heater, Dishwasher, Dryer, Stove, Washer, Refrigerator |
| BasementType | None |
| CoolingType | Window Air Conditioner |
| ExteriorFinish | Brick |
| FlooringType | Laminate, Tile, Carpeted |
| HalfBathTotal | 1 |
| HeatingFuel | Electric |
| HeatingType | Heat Pump, Not Known |
| SizeInterior | 1000 - 1199 Sqft |
| Type | Apartment |
Parking
| No Garage |
Land
| Acreage | No |
| LandAmenities | Hospital, Public Transit, Schools |
Rooms
| Level | Type | Length | Width | Dimensions |
|---|---|---|---|---|
| Flat | Living Room | 7.77 m | 3.28 m | 7.77 m x 3.28 m |
| Flat | Dining Room | 4.11 m | 2.51 m | 4.11 m x 2.51 m |
| Flat | Kitchen | 3.51 m | 2.44 m | 3.51 m x 2.44 m |
| Flat | Primary Bedroom | 5.03 m | 2.97 m | 5.03 m x 2.97 m |
| Flat | Bedroom 2 | 5.03 m | 2.9 m | 5.03 m x 2.9 m |
| Flat | Laundry Room | 2.51 m | 2.29 m | 2.51 m x 2.29 m |
| Flat | Bathroom | Measurements not available | ||
| Flat | Bathroom | Measurements not available |
https://www.realtor.ca/real-estate/29094127/905-9-bonheur-court-brantford
Jamie Jin Young Ro
Broker
4242 Dundas St W Unit 9
Toronto, Ontario M8X 1Y6

