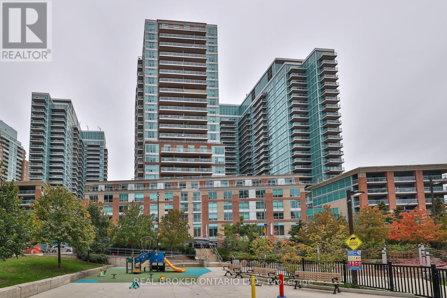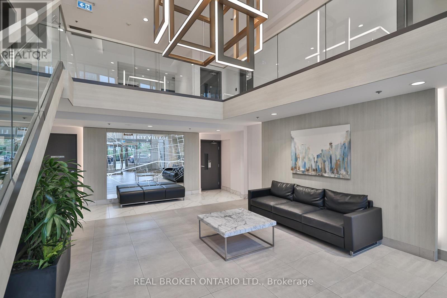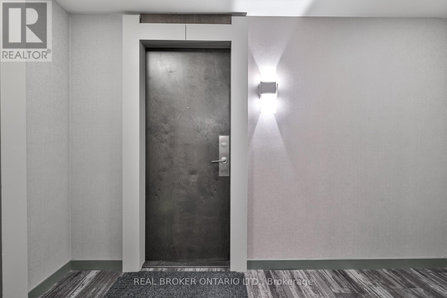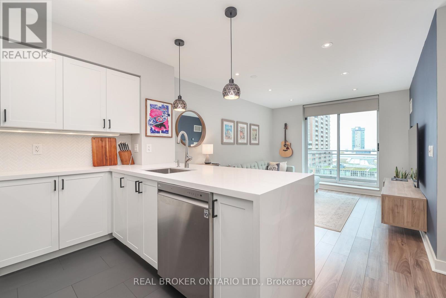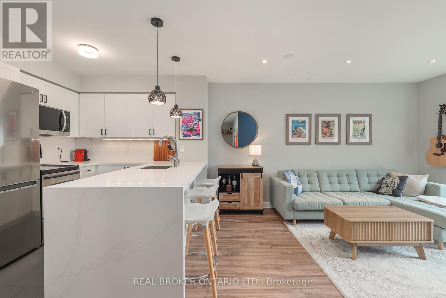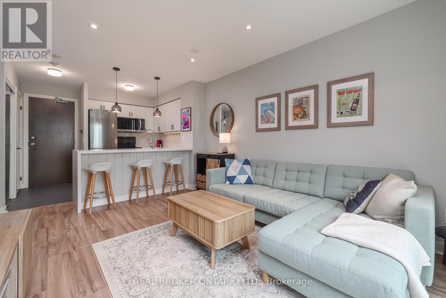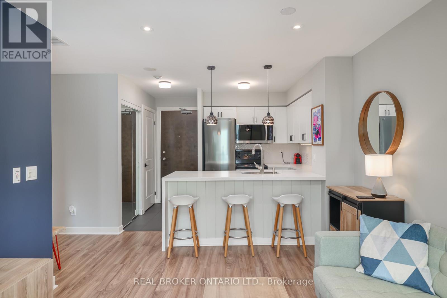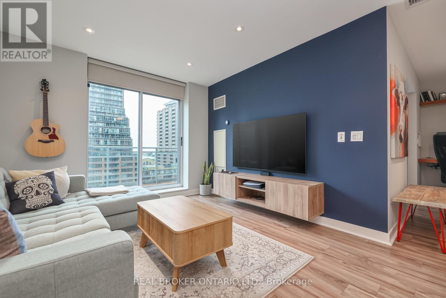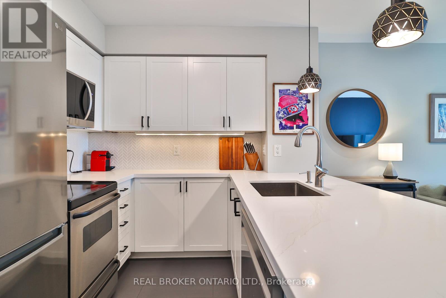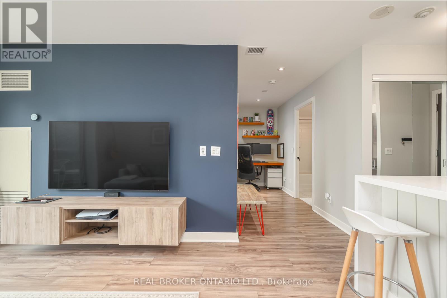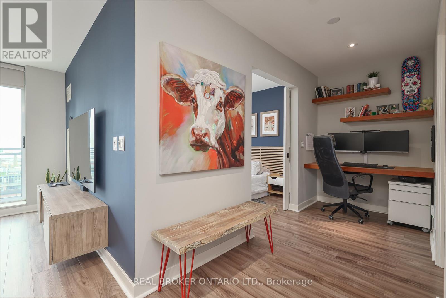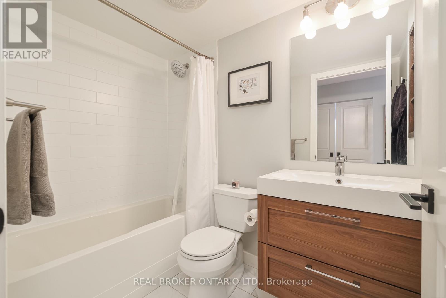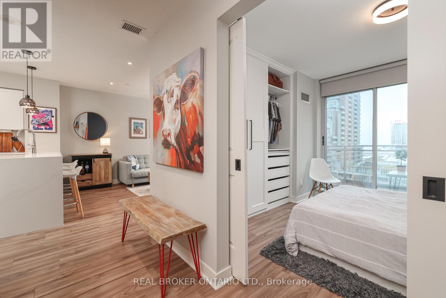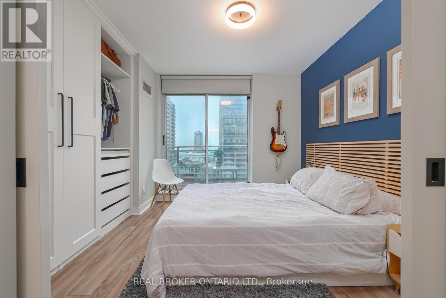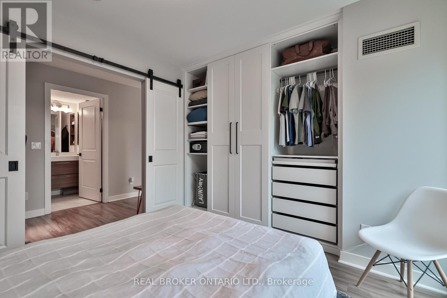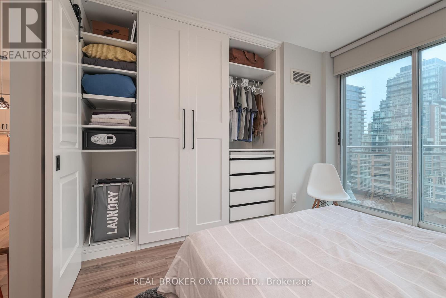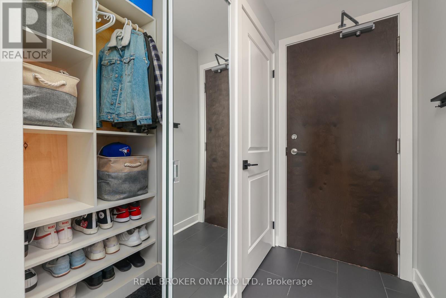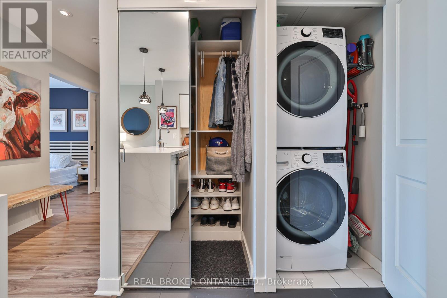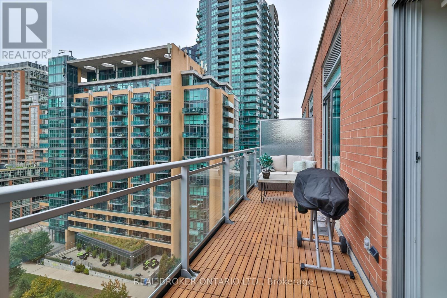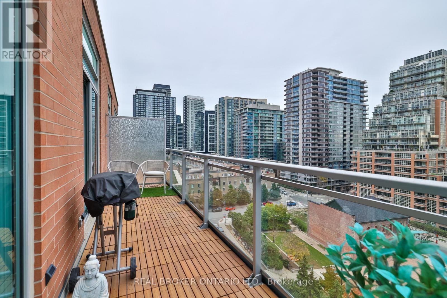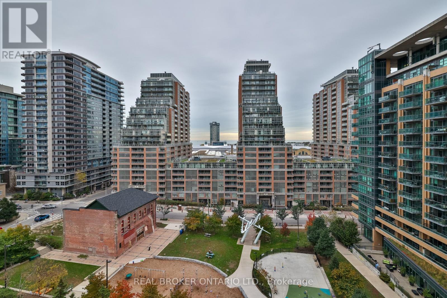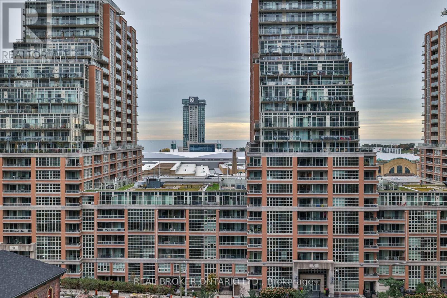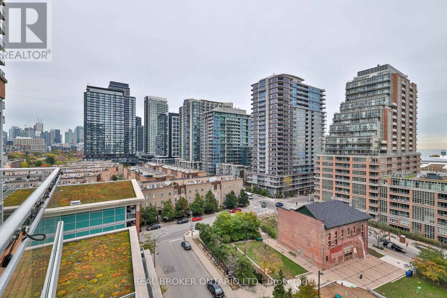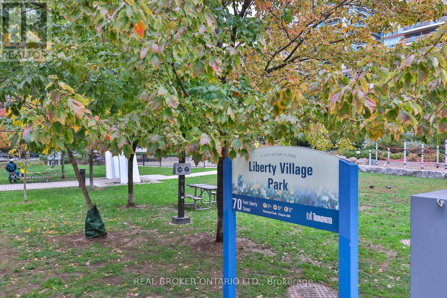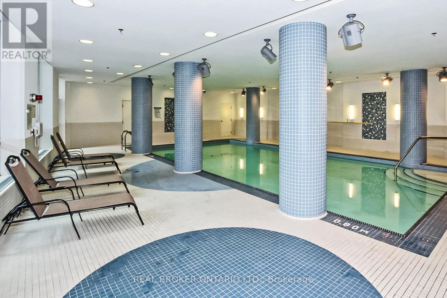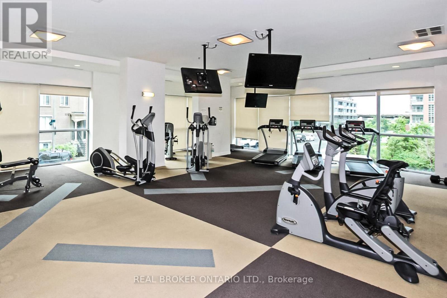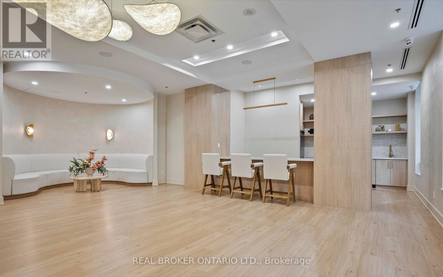905 - 50 Lynn Williams Street Toronto, Ontario M6K 3R9
$535,000Maintenance, Common Area Maintenance, Heat, Insurance, Water
$514 Monthly
Maintenance, Common Area Maintenance, Heat, Insurance, Water
$514 MonthlyBathed in natural light from sunrise to sunset, this elegant one-bedroom plus den residence redefines modern urban living. The moment you step inside, you're greeted by a sense of calm and openness, framed by sweeping south-facing views that stretch endlessly across the city. Every corner has been thoughtfully designed to evoke comfort and style, from the airy layout to the seamless connection between indoor and outdoor spaces.Renovated to perfection, the home features one of the largest one-plus-den floor plans in the building, offering both versatility and elegance. The spacious den provides the ideal setting for a home office or reading nook, while the terrace invites you to unwind with unobstructed vistas that sparkle day and night. Sunlight pours through floor-to-ceiling windows, highlighting refined finishes and creating a warm, inviting atmosphere that feels both luxurious and livable.Set within a highly sought-after community known for its vibrant lifestyle and walkable conveniences, this residence is moments away from top-rated schools, parks, and boutique amenities, with public transit at your doorstep. A perfect blend of design, comfort, and prestige, it offers a truly elevated way of living that feels effortless yet exclusive. (id:60365)
Property Details
| MLS® Number | C12473715 |
| Property Type | Single Family |
| Community Name | Niagara |
| AmenitiesNearBy | Public Transit, Hospital, Park |
| CommunityFeatures | Community Centre |
| Features | Carpet Free, In Suite Laundry |
| ParkingSpaceTotal | 1 |
| PoolType | Indoor Pool |
| ViewType | View, City View, View Of Water |
Building
| BathroomTotal | 1 |
| BedroomsAboveGround | 1 |
| BedroomsBelowGround | 1 |
| BedroomsTotal | 2 |
| Amenities | Security/concierge, Exercise Centre, Party Room, Visitor Parking, Storage - Locker |
| CoolingType | Central Air Conditioning |
| ExteriorFinish | Concrete |
| FireProtection | Alarm System, Security Guard, Security System |
| HeatingFuel | Natural Gas |
| HeatingType | Forced Air |
| SizeInterior | 500 - 599 Sqft |
| Type | Apartment |
Parking
| Underground | |
| Garage |
Land
| Acreage | No |
| LandAmenities | Public Transit, Hospital, Park |
Rooms
| Level | Type | Length | Width | Dimensions |
|---|---|---|---|---|
| Ground Level | Living Room | 4.52 m | 3.24 m | 4.52 m x 3.24 m |
| Ground Level | Dining Room | 4.52 m | 3.24 m | 4.52 m x 3.24 m |
| Ground Level | Kitchen | 2.63 m | 2.26 m | 2.63 m x 2.26 m |
| Ground Level | Primary Bedroom | 3.05 m | 2.81 m | 3.05 m x 2.81 m |
| Ground Level | Den | 3.34 m | 1.54 m | 3.34 m x 1.54 m |
https://www.realtor.ca/real-estate/29014227/905-50-lynn-williams-street-toronto-niagara-niagara
Alper Polat
Salesperson
130 King St W Unit 1900b
Toronto, Ontario M5X 1E3


