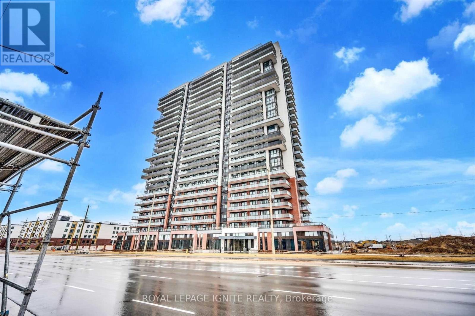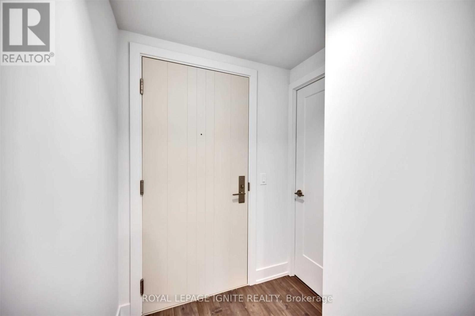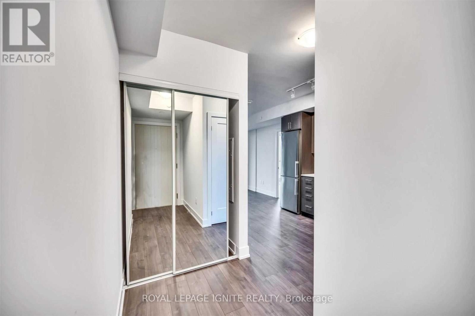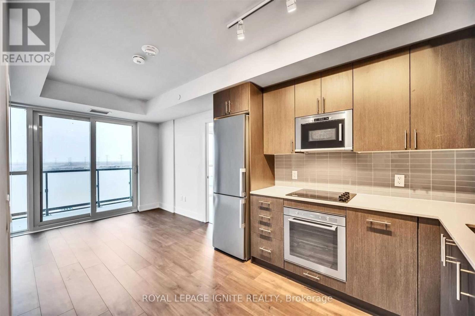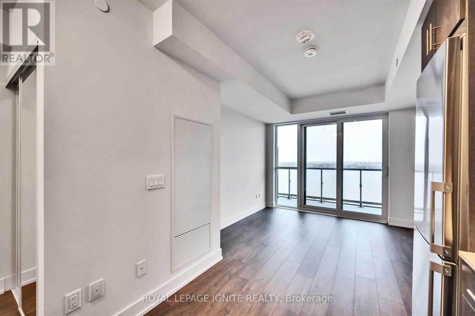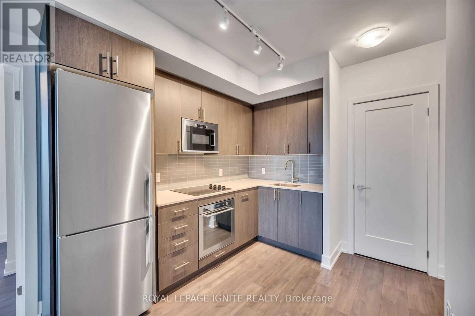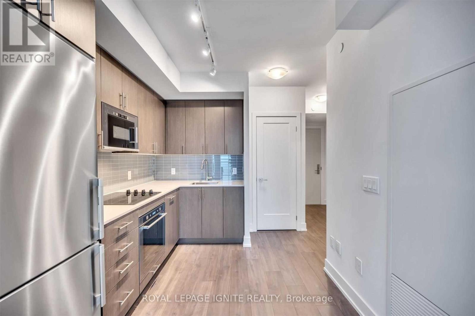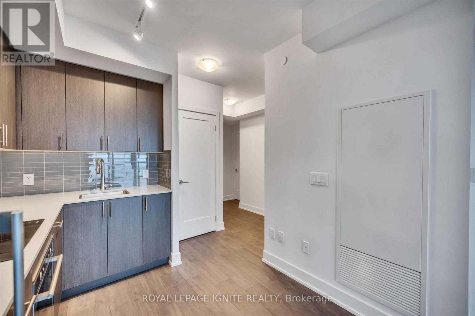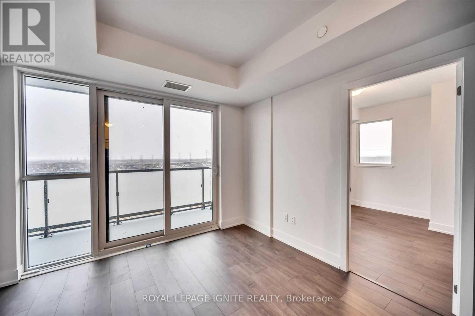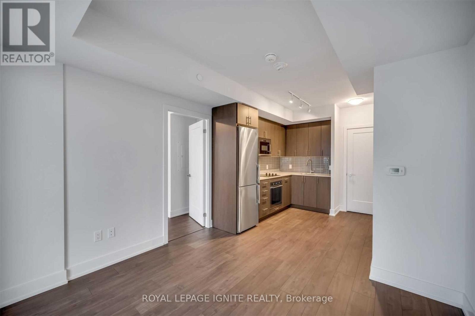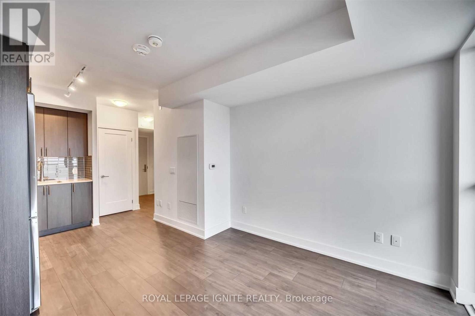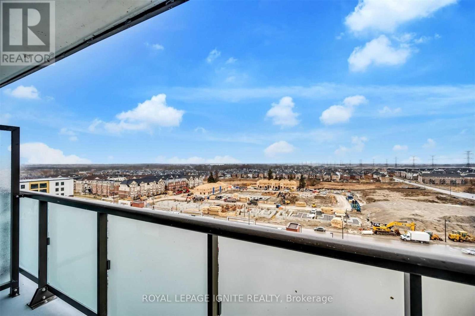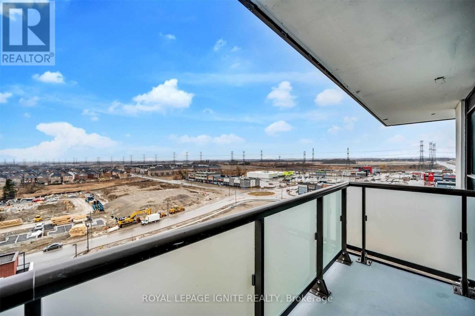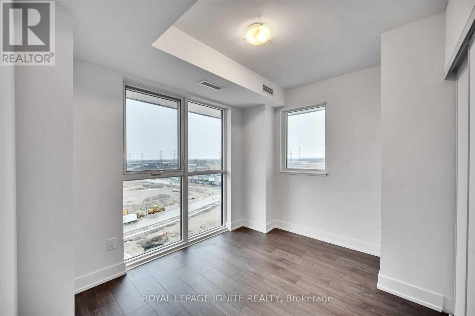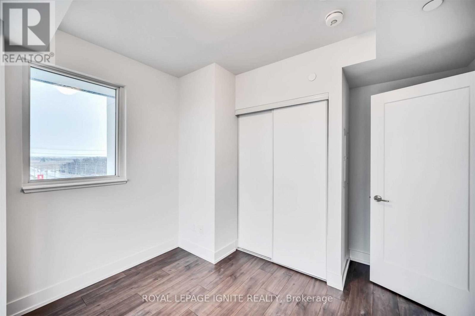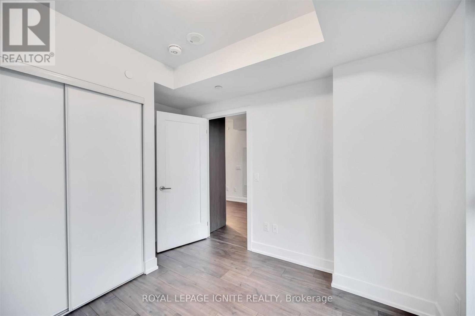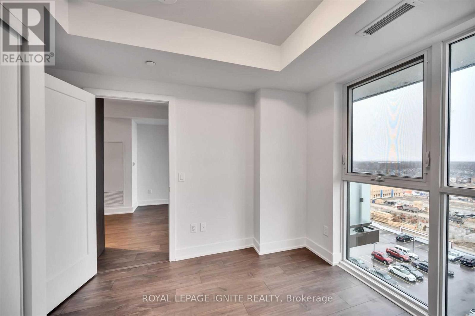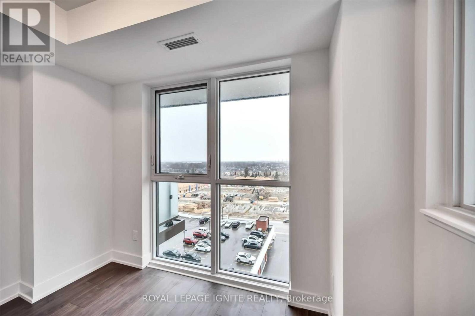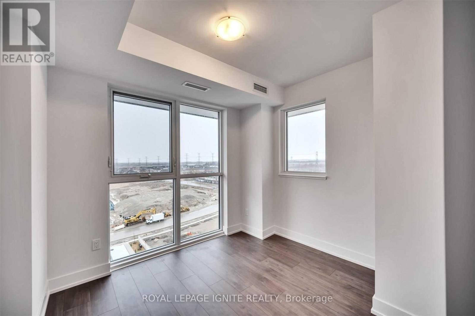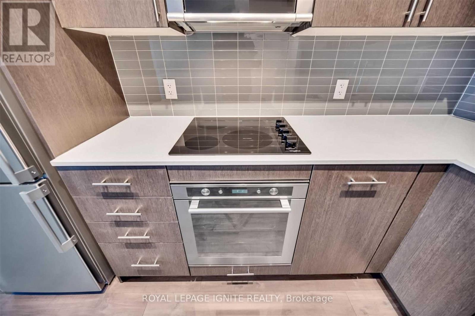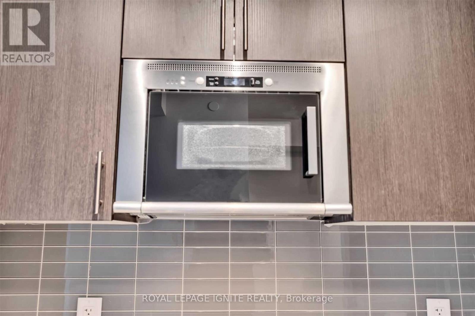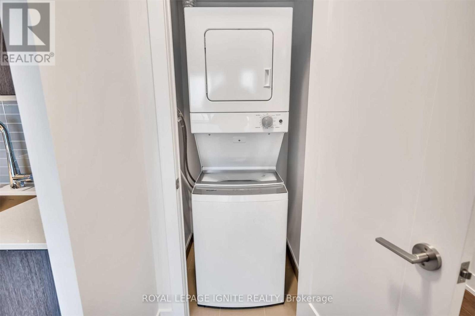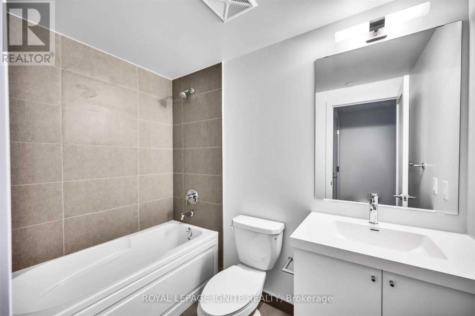905 - 2550 Simcoe Street N Oshawa, Ontario L1L 0R5
1 Bedroom
1 Bathroom
500 - 599 sqft
Central Air Conditioning
Forced Air
$2,000 Monthly
1 Bedroom Unit - West Exposure View Of Toronto. Uptown Oshawa W/Downtown Vibe, Surrounded By Shopping, Restaurants & Other Amenities. Beautiful Layout, Oak Laminate, Natural Light, Unobstructed View, S/S Appliances, Quartz Counter, Backsplash, Closet Storage & Much More. Building Amenities: Theatre, Party Room, Catering Kitchen, Private Dining Area, Guest Suite & More. 1 Surface Parking Included.Hwy407 Within Minutes & Public Transit Downstairs. Costco, Fresco, LCBO, Takeouts, Daycare, Restaurants, Etc. Are Across The Street. (id:60365)
Property Details
| MLS® Number | E12434155 |
| Property Type | Single Family |
| Community Name | Windfields |
| AmenitiesNearBy | Golf Nearby, Hospital, Park, Public Transit, Schools |
| CommunityFeatures | Community Centre |
| Features | Balcony, Carpet Free |
| ParkingSpaceTotal | 1 |
Building
| BathroomTotal | 1 |
| BedroomsAboveGround | 1 |
| BedroomsTotal | 1 |
| Age | 0 To 5 Years |
| Amenities | Exercise Centre, Party Room, Recreation Centre, Visitor Parking, Security/concierge |
| Appliances | Range, Dishwasher, Dryer, Microwave, Oven, Stove, Washer, Window Coverings, Refrigerator |
| CoolingType | Central Air Conditioning |
| ExteriorFinish | Concrete |
| FlooringType | Laminate, Tile |
| FoundationType | Poured Concrete |
| HeatingFuel | Natural Gas |
| HeatingType | Forced Air |
| SizeInterior | 500 - 599 Sqft |
| Type | Apartment |
Parking
| Underground | |
| No Garage |
Land
| Acreage | No |
| LandAmenities | Golf Nearby, Hospital, Park, Public Transit, Schools |
Rooms
| Level | Type | Length | Width | Dimensions |
|---|---|---|---|---|
| Ground Level | Living Room | 3.14 m | 3.14 m | 3.14 m x 3.14 m |
| Ground Level | Dining Room | 3.14 m | 3.14 m | 3.14 m x 3.14 m |
| Ground Level | Kitchen | 2.9 m | 2.56 m | 2.9 m x 2.56 m |
| Ground Level | Bathroom | Measurements not available | ||
| Ground Level | Primary Bedroom | 3.26 m | 2.84 m | 3.26 m x 2.84 m |
https://www.realtor.ca/real-estate/28929255/905-2550-simcoe-street-n-oshawa-windfields-windfields
Shan Perinpanathan
Broker
Royal LePage Ignite Realty
D2 - 795 Milner Avenue
Toronto, Ontario M1B 3C3
D2 - 795 Milner Avenue
Toronto, Ontario M1B 3C3

