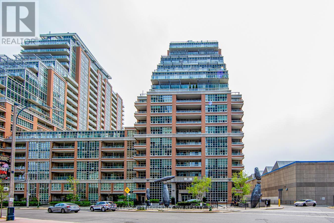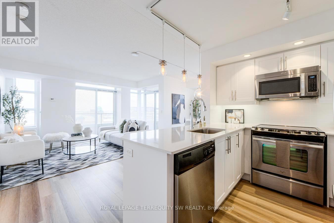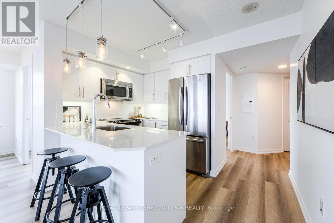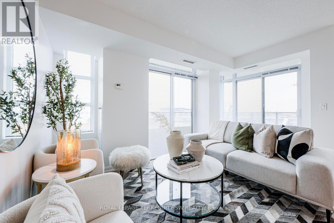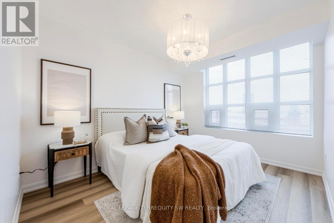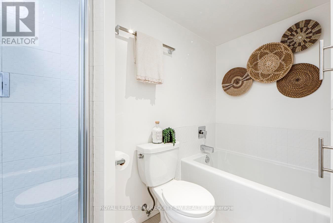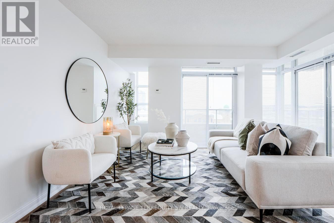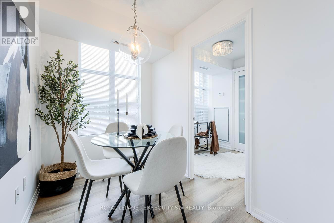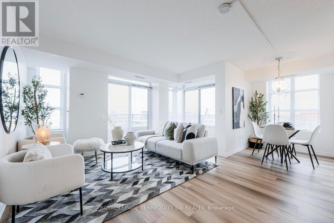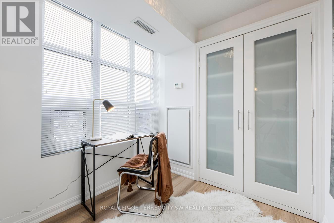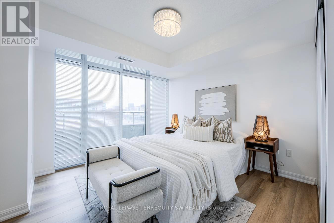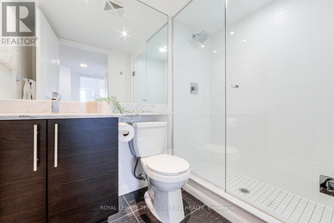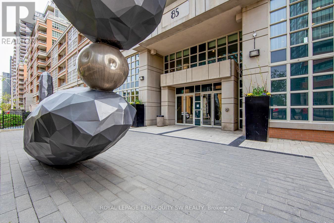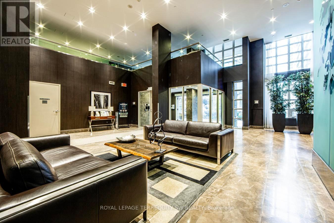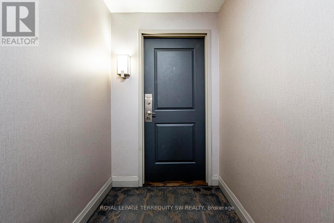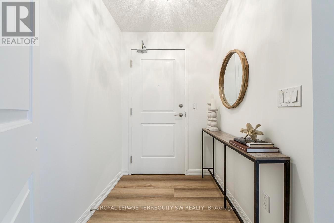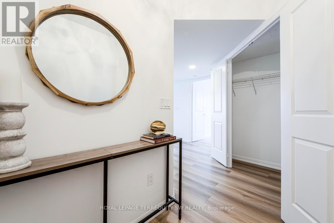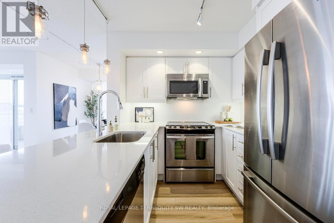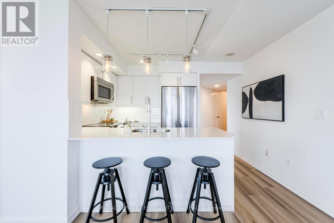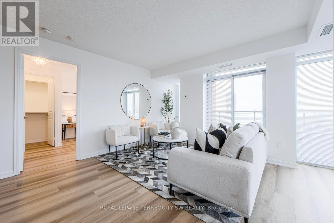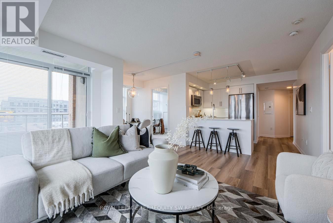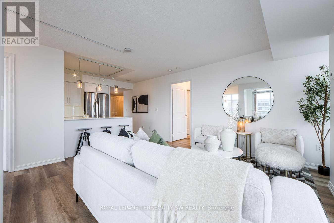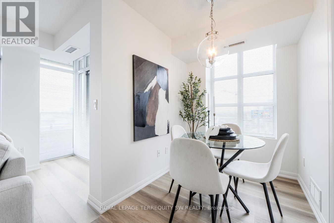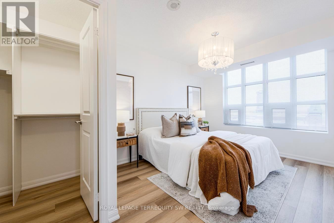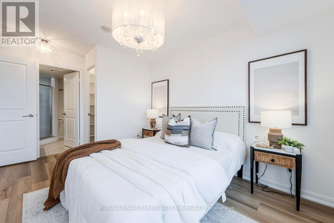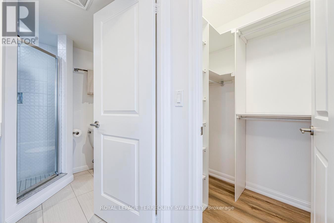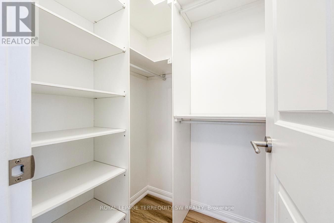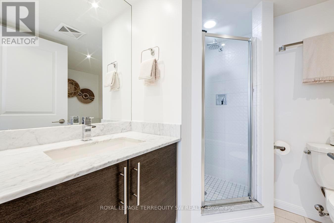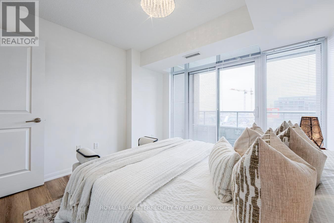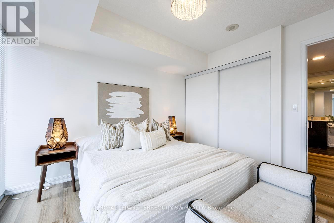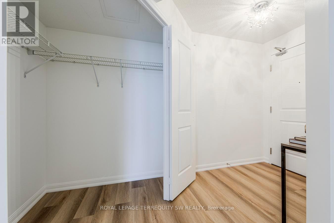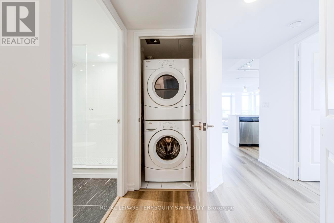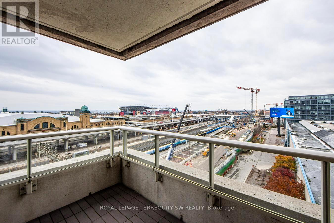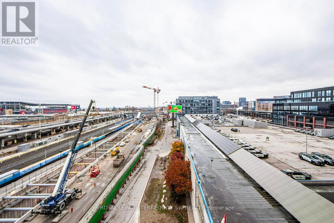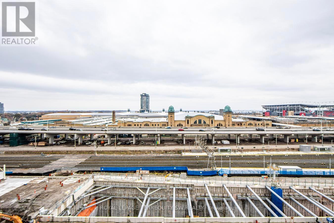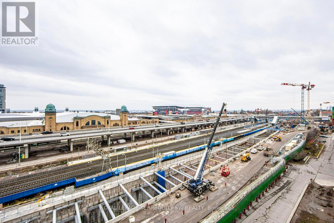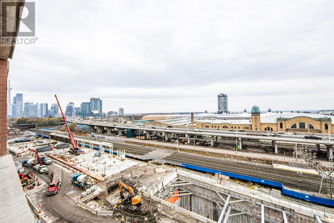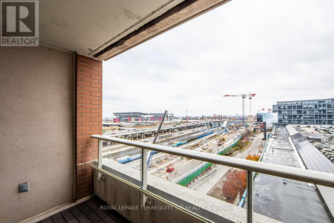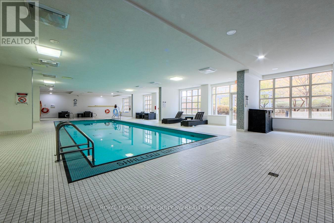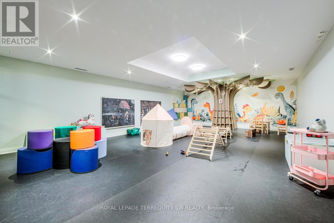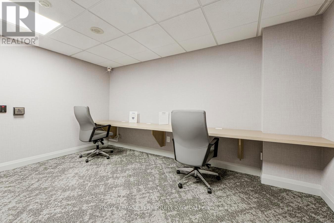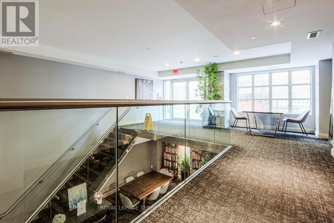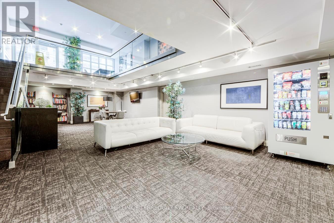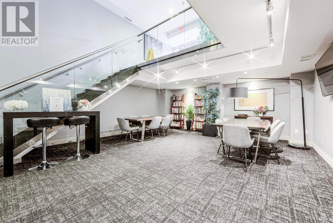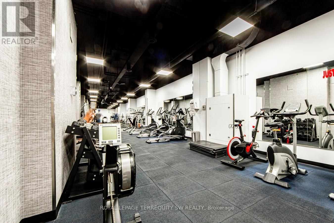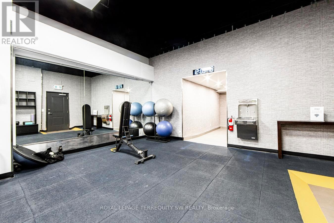904 - 85 East Liberty Street Toronto, Ontario M6K 3R4
$899,000Maintenance, Heat, Water, Common Area Maintenance, Insurance, Parking
$867.24 Monthly
Maintenance, Heat, Water, Common Area Maintenance, Insurance, Parking
$867.24 MonthlyLive The Liberty Village Lifestyle At Liberty Lakeview Towers! Come for the views alone! This stunning, renovated 990 sq. ft. gem with unobstructed south and west views from two balconies overlooking Lake Ontario, The CNE, BMO Field and the Toronto Islands. Accessible to everything Liberty Village is famous for including grocery stores, LCBO, GoodLife, Altea, banks, parks, highways, restaurants and public transit at your doorstep. Designed for both style and function, this home features two generously sized bedrooms complete with custom built-in closet organizers. Brand new luxury vinyl plank flooring just installed. The cozy den, has French doors, built in cabinetry and the amazing work from home views. The full size kitchen is perfect for chefs and entertainers alike, offering brand new cabinetry, subway tile backsplash, quartz countertops, a breakfast bar, custom lighting and full-size appliances. Entire unit freshly painted. Parking and Locker included! Whether you're hosting friends or enjoying quiet evenings by the lake, this property delivers a lifestyle as impressive as the views. Shows like a brand new condo - just move in and enjoy! (id:60365)
Property Details
| MLS® Number | C12544918 |
| Property Type | Single Family |
| Community Name | Niagara |
| AmenitiesNearBy | Park, Public Transit, Hospital, Place Of Worship |
| CommunityFeatures | Pets Allowed With Restrictions |
| Features | Balcony, Carpet Free |
| ParkingSpaceTotal | 1 |
| PoolType | Indoor Pool |
| ViewType | View, City View, Lake View, View Of Water |
Building
| BathroomTotal | 2 |
| BedroomsAboveGround | 2 |
| BedroomsBelowGround | 1 |
| BedroomsTotal | 3 |
| Amenities | Exercise Centre, Visitor Parking, Security/concierge, Separate Heating Controls, Separate Electricity Meters, Storage - Locker |
| Appliances | Blinds, Dishwasher, Dryer, Freezer, Hood Fan, Microwave, Range, Washer, Refrigerator |
| BasementType | None |
| CoolingType | Central Air Conditioning |
| ExteriorFinish | Concrete |
| FireProtection | Smoke Detectors |
| FlooringType | Laminate |
| FoundationType | Concrete |
| HeatingFuel | Natural Gas |
| HeatingType | Forced Air |
| SizeInterior | 900 - 999 Sqft |
| Type | Apartment |
Parking
| Underground | |
| Garage |
Land
| Acreage | No |
| LandAmenities | Park, Public Transit, Hospital, Place Of Worship |
| SurfaceWater | Lake/pond |
Rooms
| Level | Type | Length | Width | Dimensions |
|---|---|---|---|---|
| Main Level | Living Room | 4.6 m | 4.3 m | 4.6 m x 4.3 m |
| Main Level | Dining Room | 4.6 m | 4.3 m | 4.6 m x 4.3 m |
| Main Level | Kitchen | Measurements not available | ||
| Main Level | Primary Bedroom | 3.4 m | 2.9 m | 3.4 m x 2.9 m |
| Main Level | Bedroom 2 | 3.2 m | 3.1 m | 3.2 m x 3.1 m |
| Main Level | Den | 2.4 m | 2.2 m | 2.4 m x 2.2 m |
https://www.realtor.ca/real-estate/29103678/904-85-east-liberty-street-toronto-niagara-niagara
Jason Killackey
Salesperson
624b Fleet St
Toronto, Ontario M5V 1B9
Angelo Sol
Broker
624b Fleet St
Toronto, Ontario M5V 1B9

