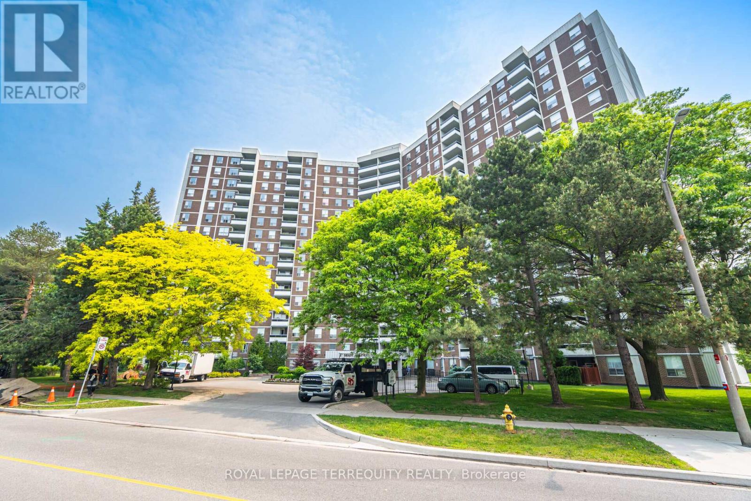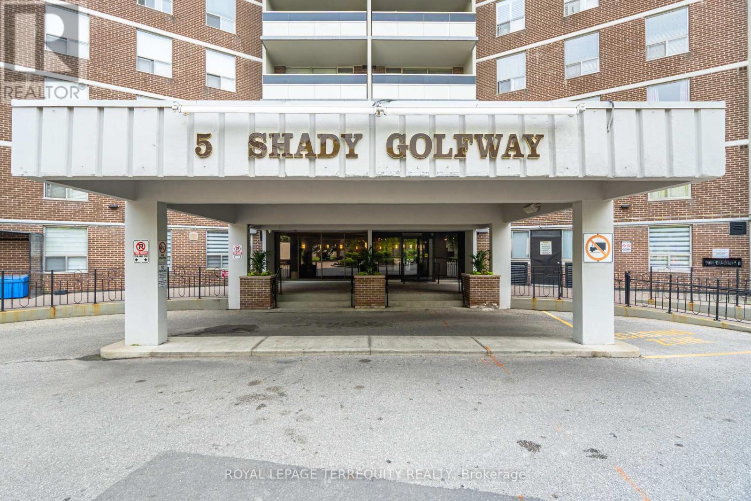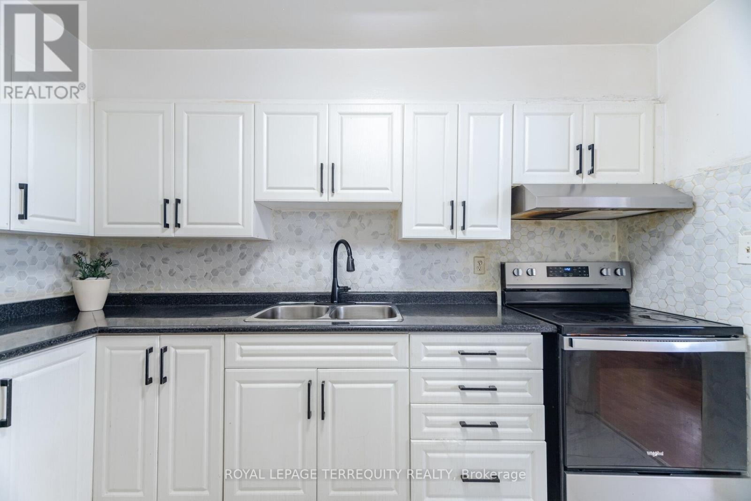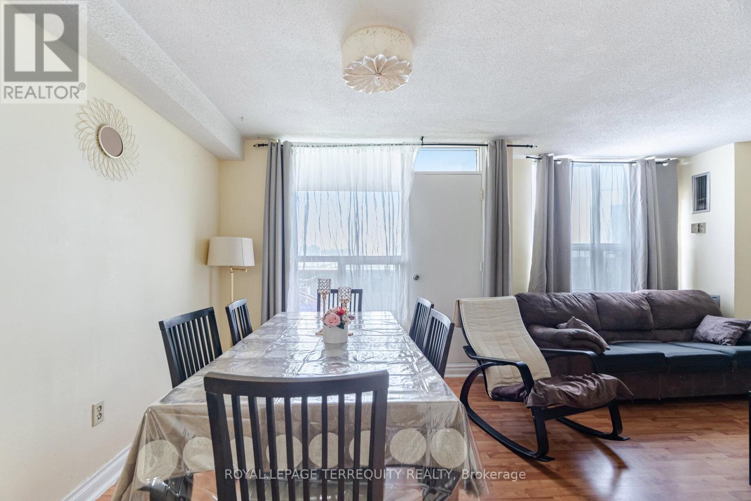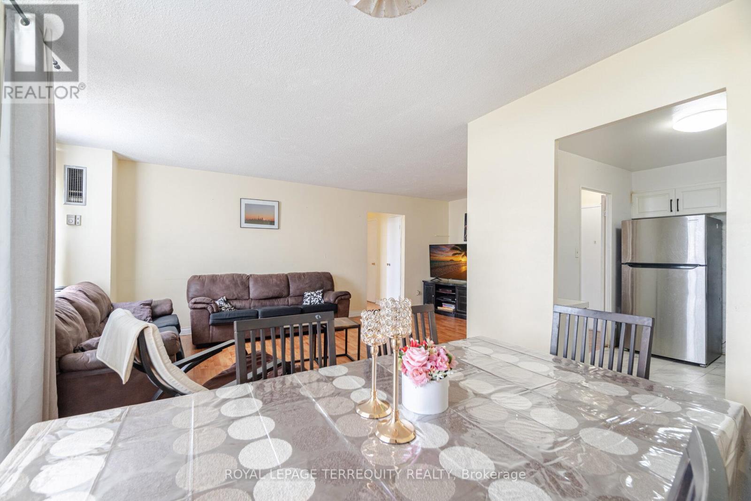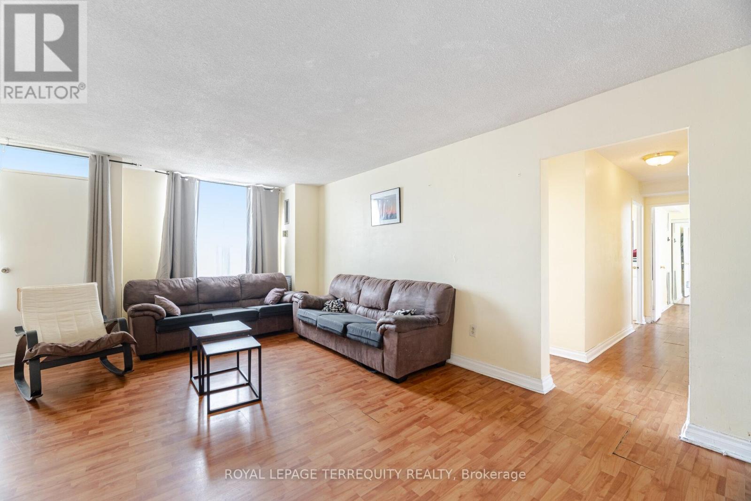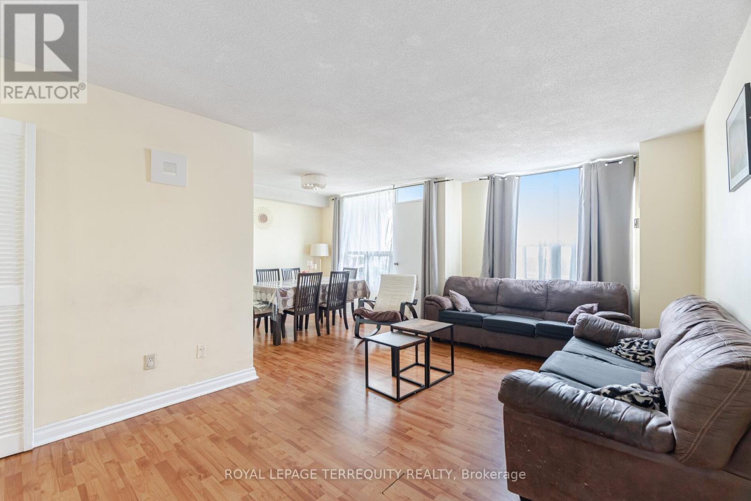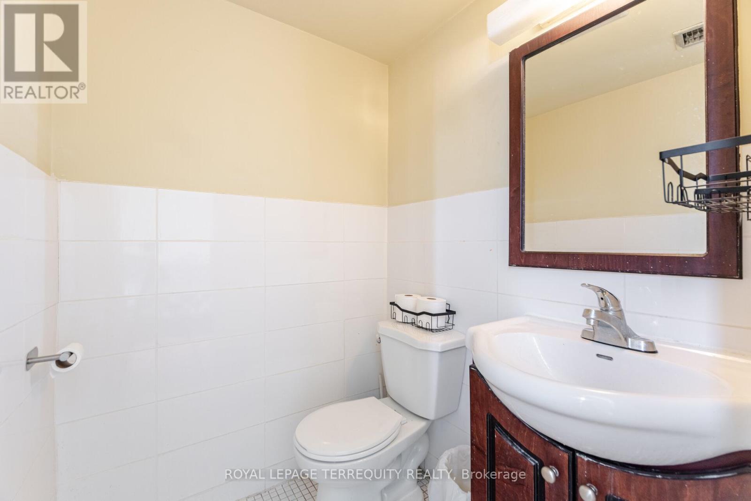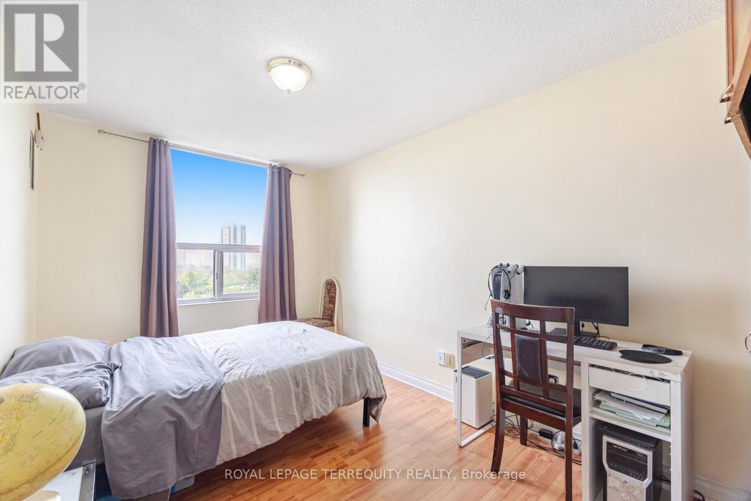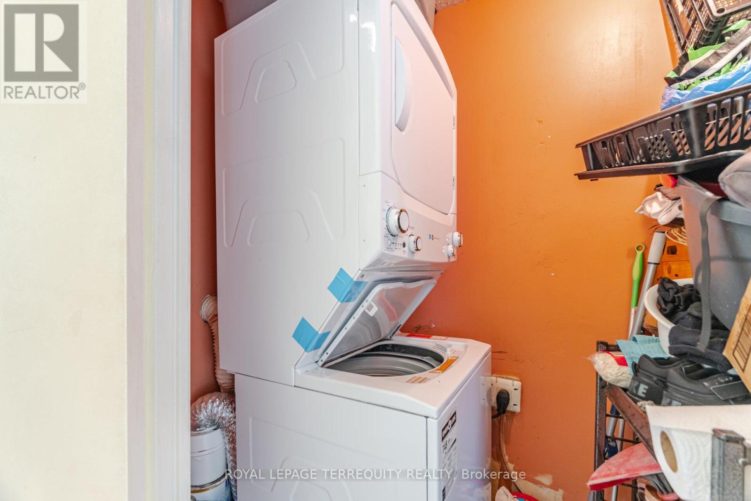904 - 5 Shady Golfway Toronto, Ontario M3C 3A5
$575,000Maintenance, Heat, Electricity, Water, Cable TV, Common Area Maintenance, Insurance, Parking
$863.22 Monthly
Maintenance, Heat, Electricity, Water, Cable TV, Common Area Maintenance, Insurance, Parking
$863.22 MonthlyWelcome to Unit 904 at 5 Shady Golfway. This spacious and sun filled , beautifully maintained 3-bedroom, 2-bathroom condo nestled in the heart of Flemingdon Park. Located on the 9th floor, this bright and airy corner unit boasts expansive panoramic views and generous living space, perfect for families or professionals seeking comfort and convenience. Enjoy an open-concept layout with a large living and dining area ideal for entertaining, plus a walk-out to a private balcony where you can unwind with serene treetop views. Huge kitchen offers ample cabinetry, sleek countertops, and a breakfast area for your morning coffee. All bedrooms are generously sized with ample closet space, including a spacious primary bedroom with a 2-piece ensuite. The unit includes ensuite laundry and plenty of storage. New Fridge and Stove. This well-managed building offers a secure environment, with great amenities including an indoor pool, fitness room, party room, and visitor parking. Just minutes to the DVP, transit, schools, parks, and the upcoming Ontario Line urban living at its best! Don't miss your chance to own this incredible value-packed unit in a growing and vibrant community! (id:60365)
Property Details
| MLS® Number | C12184830 |
| Property Type | Single Family |
| Community Name | Flemingdon Park |
| AmenitiesNearBy | Park, Public Transit |
| CommunityFeatures | Pet Restrictions |
| EquipmentType | None |
| Features | Elevator, Balcony, Hilly, In Suite Laundry |
| ParkingSpaceTotal | 1 |
| PoolType | Indoor Pool |
| RentalEquipmentType | None |
Building
| BathroomTotal | 2 |
| BedroomsAboveGround | 3 |
| BedroomsTotal | 3 |
| Age | 51 To 99 Years |
| Amenities | Exercise Centre, Storage - Locker |
| Appliances | Stove, Window Coverings, Refrigerator |
| CoolingType | Central Air Conditioning |
| ExteriorFinish | Brick |
| FireProtection | Alarm System |
| FlooringType | Parquet, Ceramic |
| FoundationType | Concrete |
| HalfBathTotal | 1 |
| HeatingFuel | Natural Gas |
| HeatingType | Forced Air |
| SizeInterior | 1000 - 1199 Sqft |
| Type | Apartment |
Parking
| Underground | |
| Garage |
Land
| Acreage | No |
| LandAmenities | Park, Public Transit |
| LandscapeFeatures | Landscaped |
Rooms
| Level | Type | Length | Width | Dimensions |
|---|---|---|---|---|
| Main Level | Living Room | 5.79 m | 4.87 m | 5.79 m x 4.87 m |
| Main Level | Dining Room | 5.79 m | 4.87 m | 5.79 m x 4.87 m |
| Main Level | Kitchen | 3.38 m | 2.43 m | 3.38 m x 2.43 m |
| Main Level | Primary Bedroom | 4.26 m | 3.62 m | 4.26 m x 3.62 m |
| Main Level | Bedroom 2 | 3.65 m | 2.74 m | 3.65 m x 2.74 m |
| Main Level | Bedroom 3 | 3.5 m | 3.1 m | 3.5 m x 3.1 m |
Ravi Gurdita
Broker
95 Queen Street S. Unit A
Mississauga, Ontario L5M 1K7

