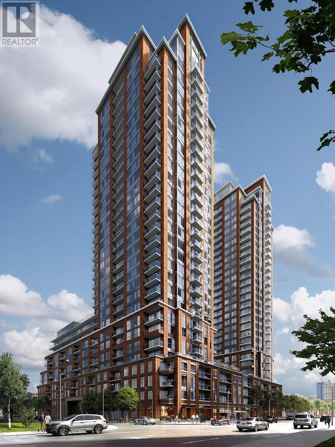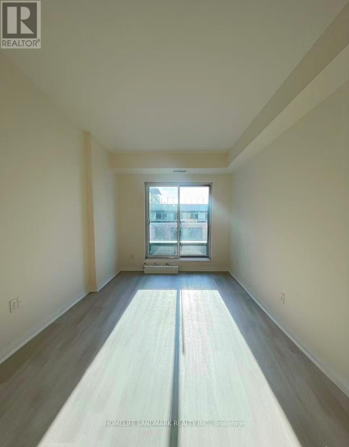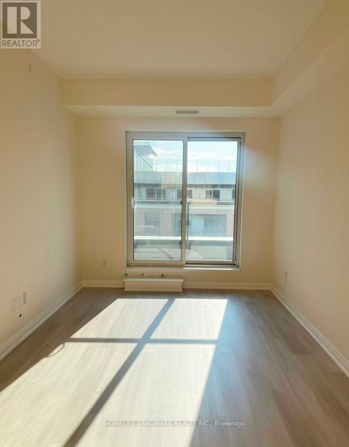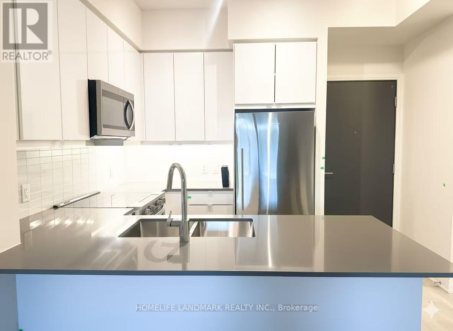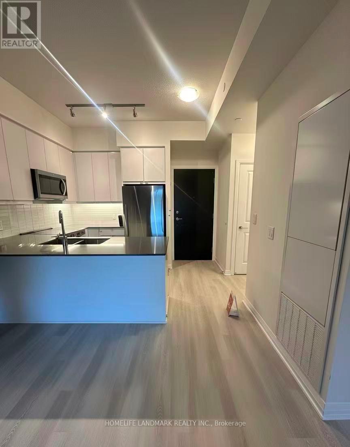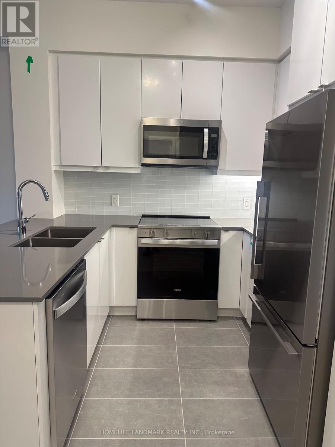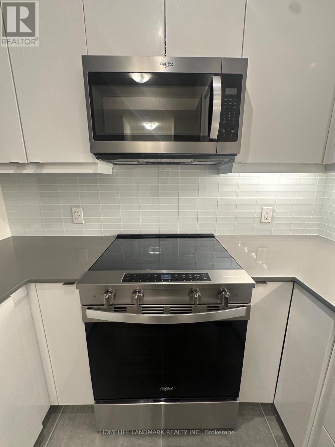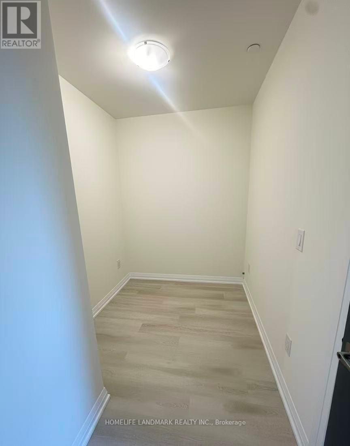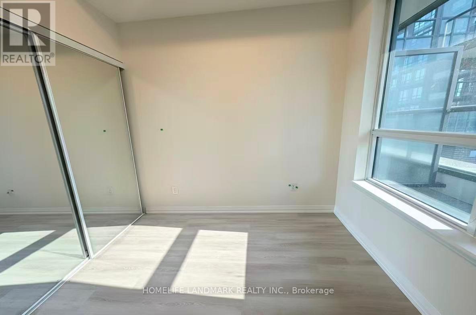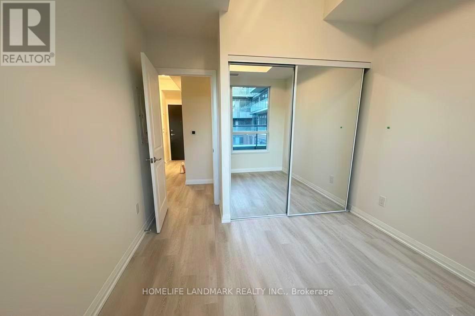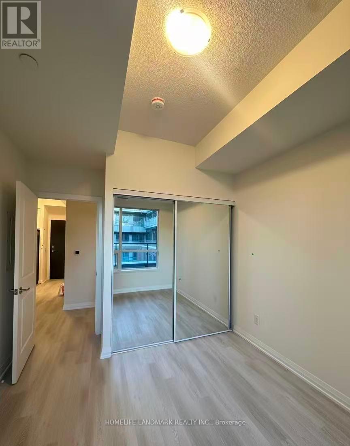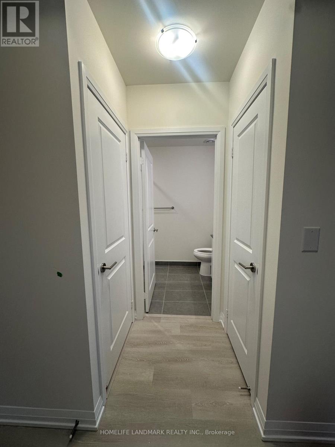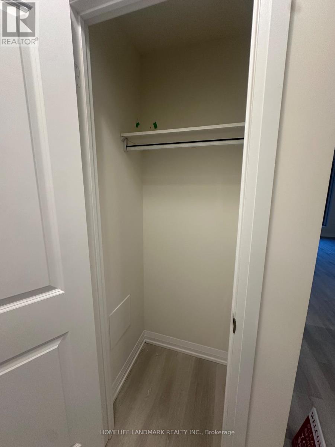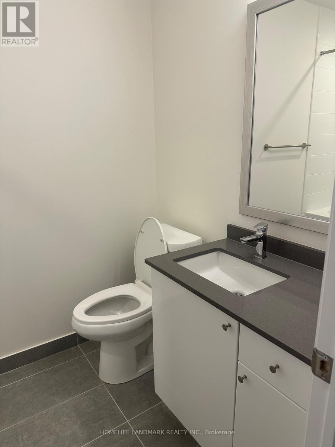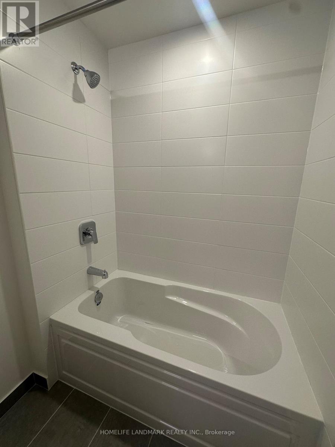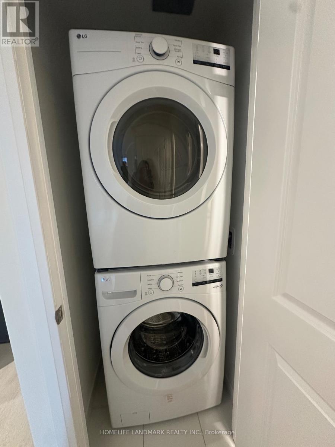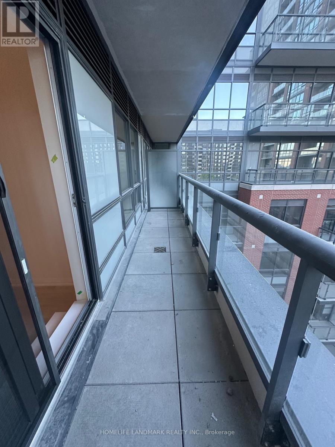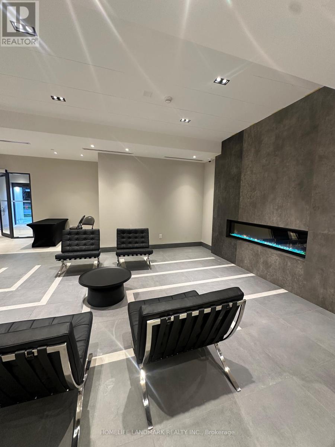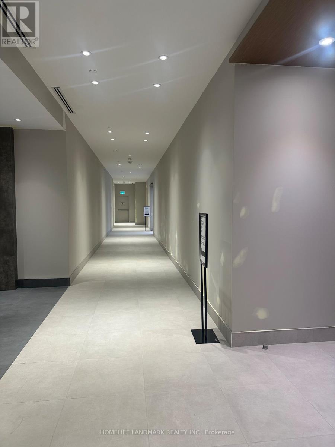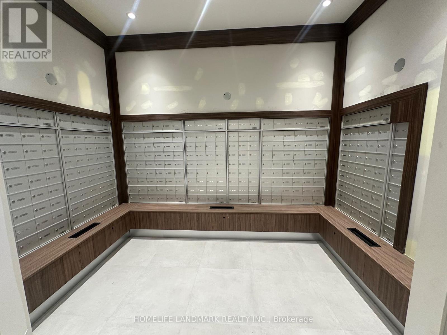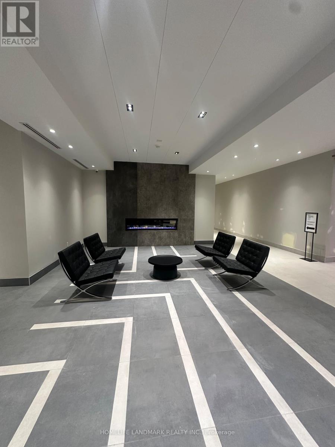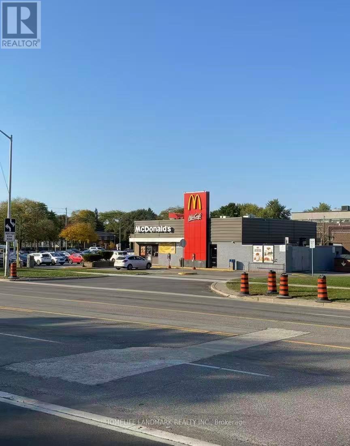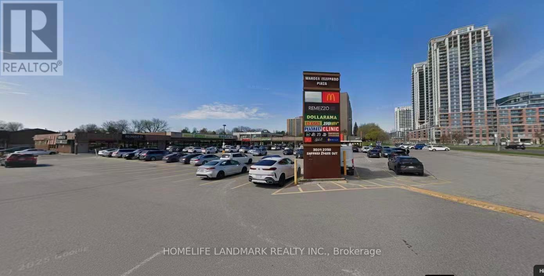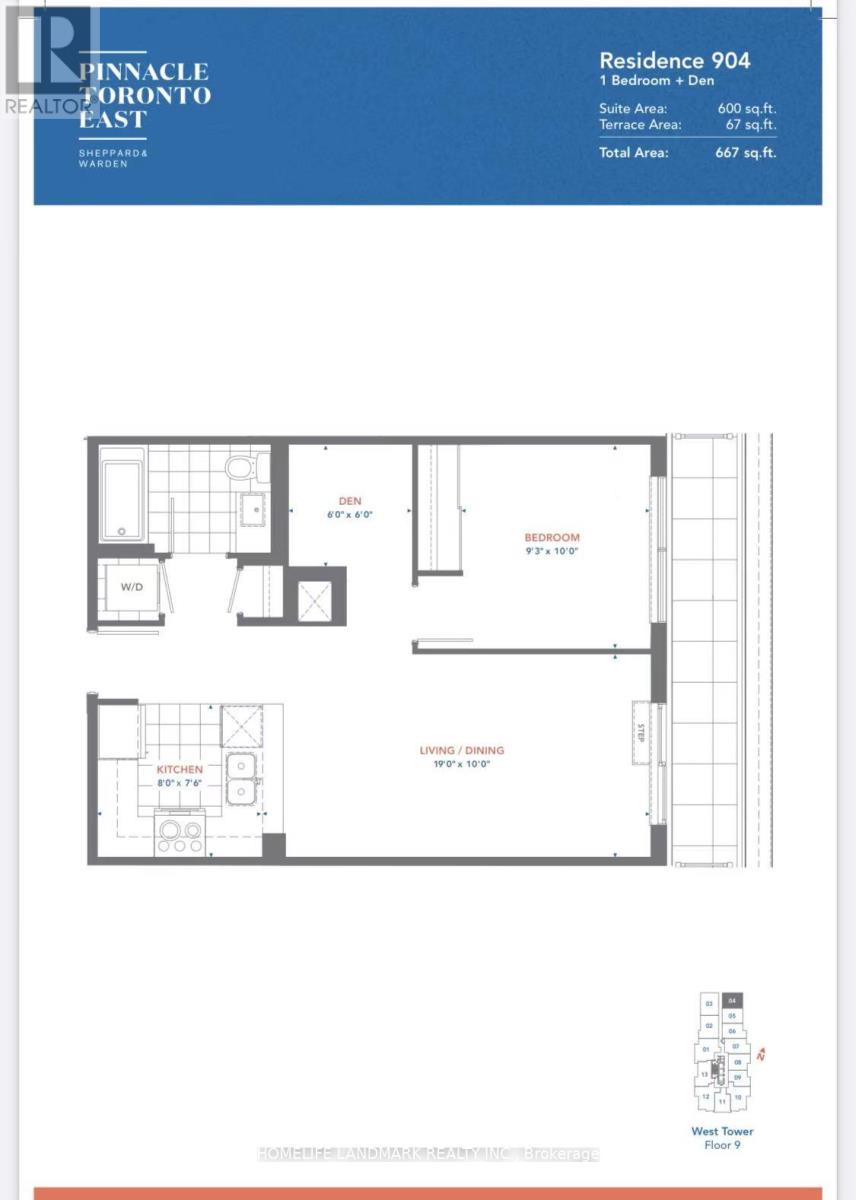904 - 3260 Sheppard Avenue E Toronto, Ontario M1T 3K3
2 Bedroom
1 Bathroom
600 - 699 sqft
Central Air Conditioning
Forced Air
$2,100 Monthly
Brand new 1 Bedroom + Den suite at Pinnacle Toronto East! Bright east-facing unit with a functional layout and plenty of natural sunlight. Features a modern U-shaped kitchen with full-size stainless steel appliances (stove, fridge, dishwasher, microwave oven, washer & dryer). Spacious den can be used as a home office or guest room. Enjoy 24-hour concierge and security, 1 parking spot included. Excellent location - steps to Warden & Sheppard Plaza, TTC, supermarkets, restaurants, and minutes to Hwy 401 & 404. Experience modern, convenient living in this new luxury condo! (id:60365)
Property Details
| MLS® Number | E12465940 |
| Property Type | Single Family |
| Community Name | Tam O'Shanter-Sullivan |
| CommunityFeatures | Pet Restrictions |
| Features | Balcony, Carpet Free |
| ParkingSpaceTotal | 1 |
Building
| BathroomTotal | 1 |
| BedroomsAboveGround | 1 |
| BedroomsBelowGround | 1 |
| BedroomsTotal | 2 |
| Age | New Building |
| Amenities | Storage - Locker |
| Appliances | Dishwasher, Dryer, Microwave, Oven, Stove, Washer, Window Coverings, Refrigerator |
| CoolingType | Central Air Conditioning |
| ExteriorFinish | Brick |
| HeatingFuel | Natural Gas |
| HeatingType | Forced Air |
| SizeInterior | 600 - 699 Sqft |
| Type | Apartment |
Parking
| Underground | |
| Garage |
Land
| Acreage | No |
Rooms
| Level | Type | Length | Width | Dimensions |
|---|---|---|---|---|
| Flat | Bedroom | 2.82 m | 3.05 m | 2.82 m x 3.05 m |
| Flat | Den | 1.83 m | 1.83 m | 1.83 m x 1.83 m |
| Flat | Living Room | 5.79 m | 3.05 m | 5.79 m x 3.05 m |
| Flat | Kitchen | 2.44 m | 2.28 m | 2.44 m x 2.28 m |
| Flat | Bathroom | 2 m | 1.52 m | 2 m x 1.52 m |
Catherine Peng
Salesperson
Homelife Landmark Realty Inc.
7240 Woodbine Ave Unit 103
Markham, Ontario L3R 1A4
7240 Woodbine Ave Unit 103
Markham, Ontario L3R 1A4

