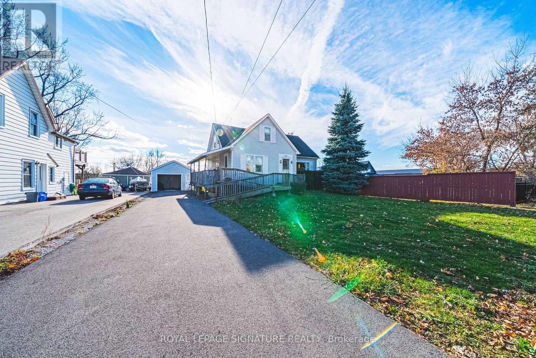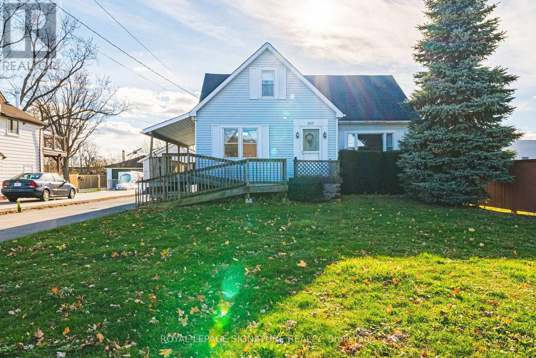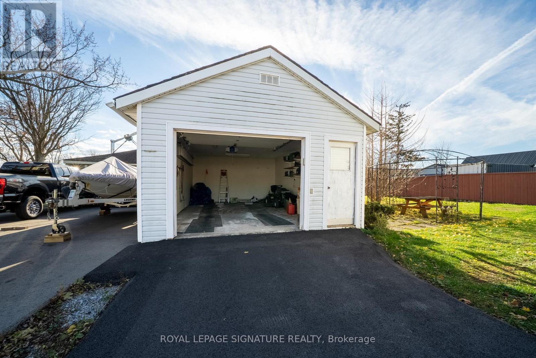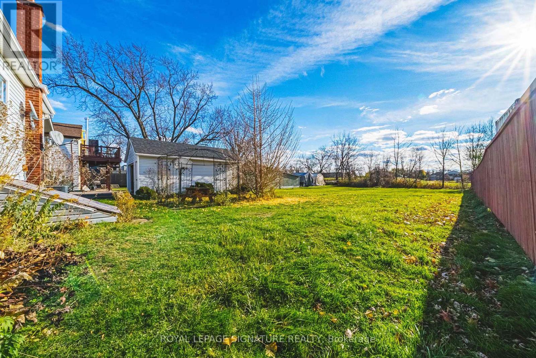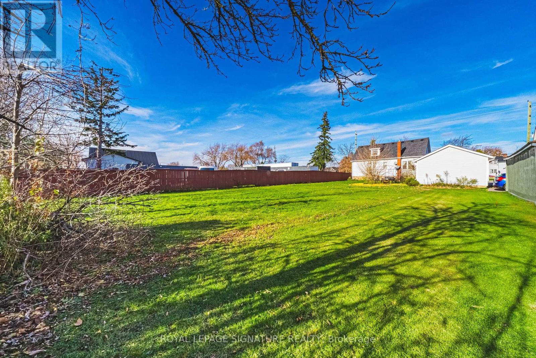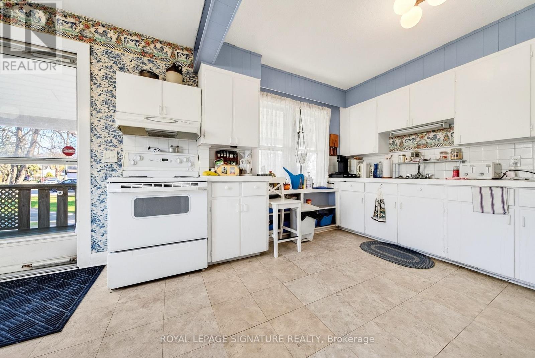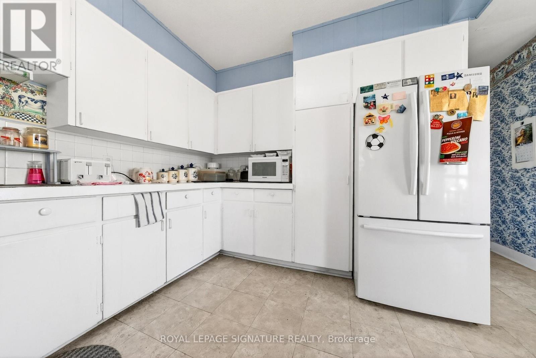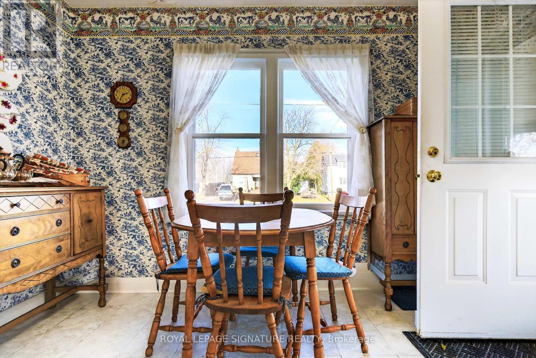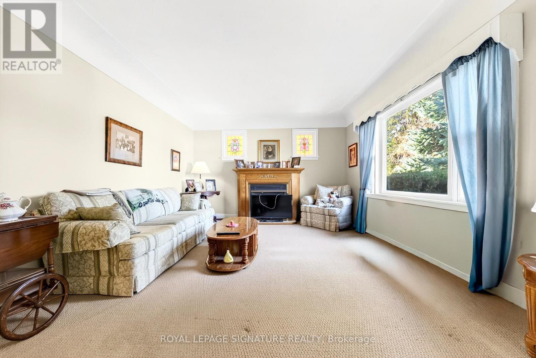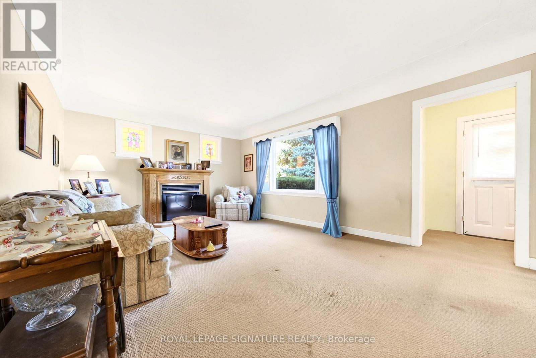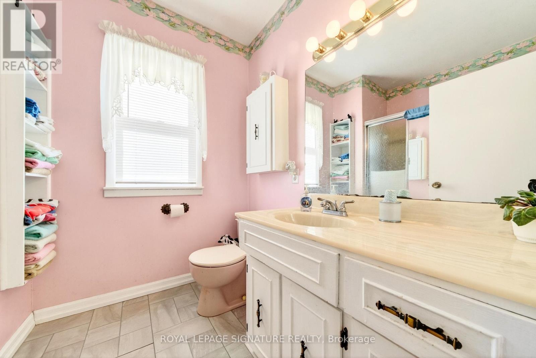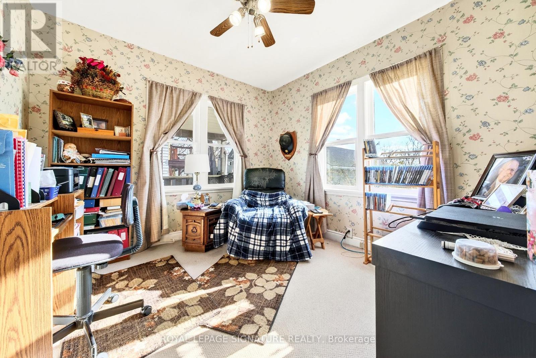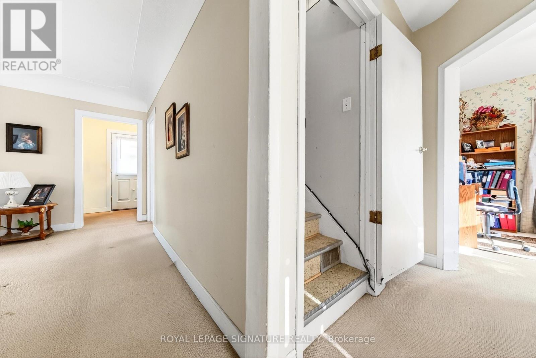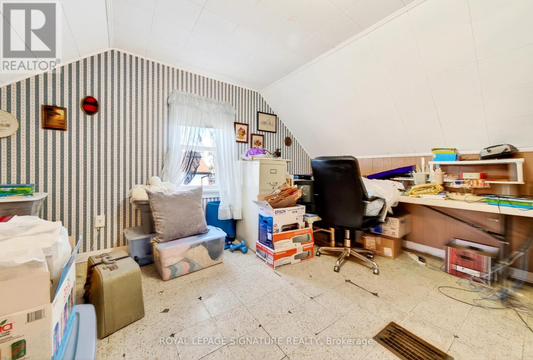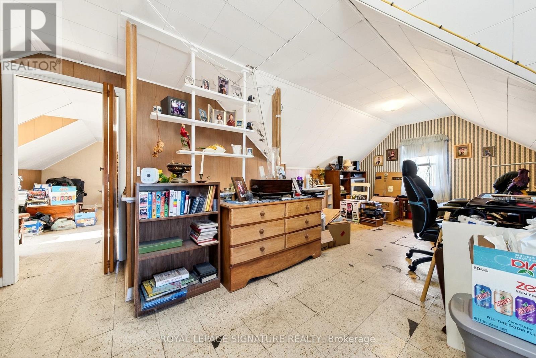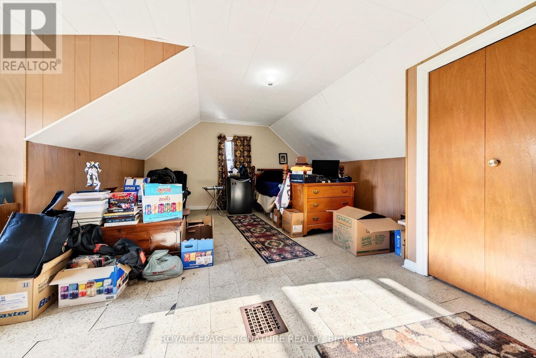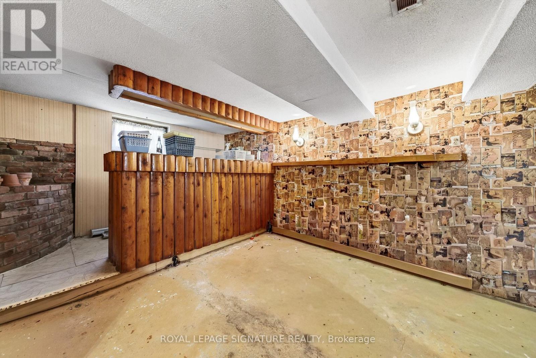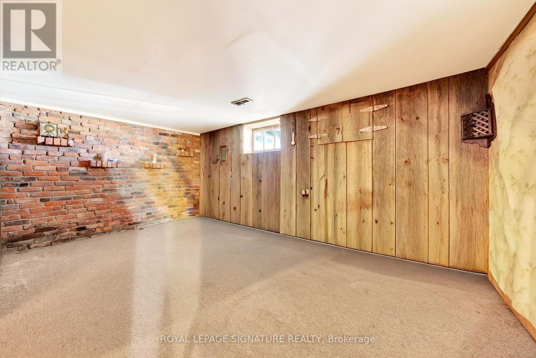9037 Airport Road W Hamilton, Ontario L0R 1W0
$724,900
Welcome to 9037 Airport Road West in charming Mount Hope! This detached home sits on an impressive 60 x 209 ft lot, offering endless possibilities and room to enjoy outdoor living. Featuring 3 bedrooms, the home includes 2 main floor bedrooms plus a spacious upper level that includes an additional bedroom and home office - this space would make for an incredible primary suite! The basement, filled with memories of a time gone by, features a wet bar, plenty of space and a separate entrance - the possibilities!. Outside, the property continues with a detached garage with hydro, perfect for a workshop, studio, or extra storage. Recent updates include newer shingles and a freshly paved driveway, ensuring peace of mind and great curb appeal. Located in a growing community, and with convenient C6 zoning, this property delivers a fantastic opportunity for families, investors, or anyone with a vision! Come have a look, you'll be happy you did! (id:60365)
Property Details
| MLS® Number | X12565872 |
| Property Type | Single Family |
| Community Name | Mount Hope |
| EquipmentType | Air Conditioner, Water Heater, Furnace |
| ParkingSpaceTotal | 6 |
| RentalEquipmentType | Air Conditioner, Water Heater, Furnace |
Building
| BathroomTotal | 1 |
| BedroomsAboveGround | 3 |
| BedroomsTotal | 3 |
| Appliances | Dryer, Stove, Washer, Refrigerator |
| BasementFeatures | Separate Entrance |
| BasementType | N/a, Full, Partial |
| ConstructionStyleAttachment | Detached |
| CoolingType | Central Air Conditioning |
| ExteriorFinish | Vinyl Siding |
| FoundationType | Block |
| HeatingFuel | Natural Gas |
| HeatingType | Forced Air |
| StoriesTotal | 2 |
| SizeInterior | 1500 - 2000 Sqft |
| Type | House |
| UtilityWater | Municipal Water |
Parking
| Detached Garage | |
| Garage |
Land
| Acreage | No |
| Sewer | Sanitary Sewer |
| SizeDepth | 209 Ft |
| SizeFrontage | 60 Ft |
| SizeIrregular | 60 X 209 Ft |
| SizeTotalText | 60 X 209 Ft |
Rooms
| Level | Type | Length | Width | Dimensions |
|---|---|---|---|---|
| Second Level | Bedroom | 5.6 m | 5.11 m | 5.6 m x 5.11 m |
| Second Level | Office | 3.52 m | 7.59 m | 3.52 m x 7.59 m |
| Basement | Workshop | 2.76 m | 3.38 m | 2.76 m x 3.38 m |
| Basement | Recreational, Games Room | 6.38 m | 5.3 m | 6.38 m x 5.3 m |
| Basement | Sitting Room | 3.39 m | 5.26 m | 3.39 m x 5.26 m |
| Main Level | Kitchen | 3.58 m | 5.67 m | 3.58 m x 5.67 m |
| Main Level | Living Room | 5.6 m | 3.96 m | 5.6 m x 3.96 m |
| Main Level | Bedroom | 4.44 m | 3.07 m | 4.44 m x 3.07 m |
| Main Level | Bedroom | 3.21 m | 3.04 m | 3.21 m x 3.04 m |
| Main Level | Bathroom | 2.41 m | 1.96 m | 2.41 m x 1.96 m |
https://www.realtor.ca/real-estate/29125850/9037-airport-road-w-hamilton-mount-hope-mount-hope
Brian Martinson
Salesperson
30 Eglinton Ave W Ste 7
Mississauga, Ontario L5R 3E7
Biliana Dib
Broker
30 Eglinton Ave W Ste 7
Mississauga, Ontario L5R 3E7

