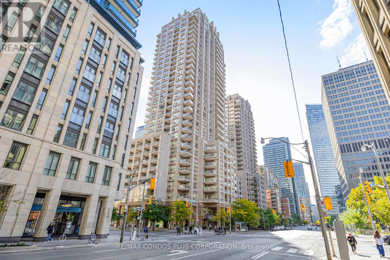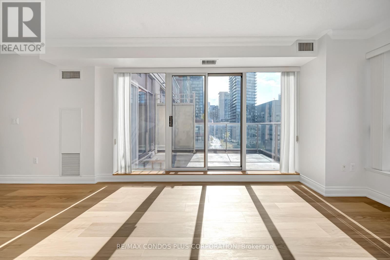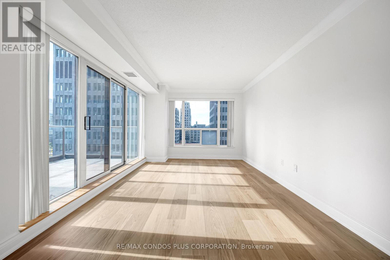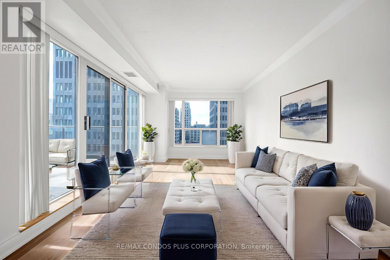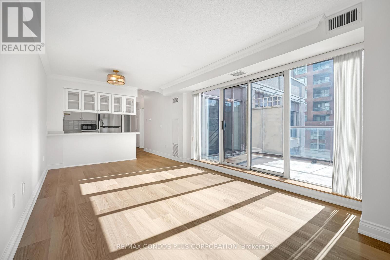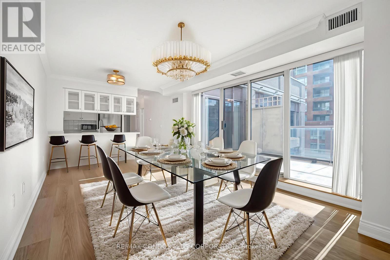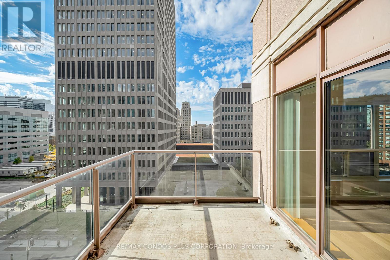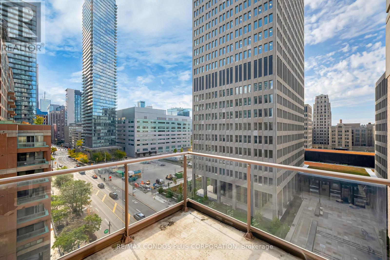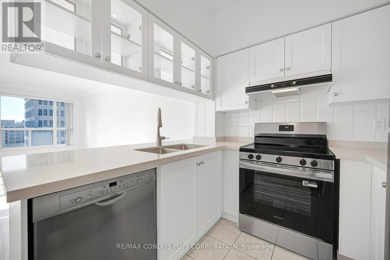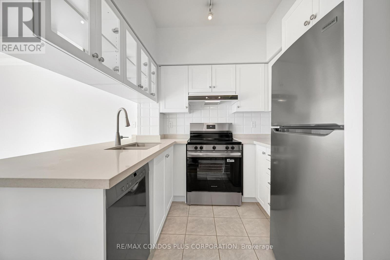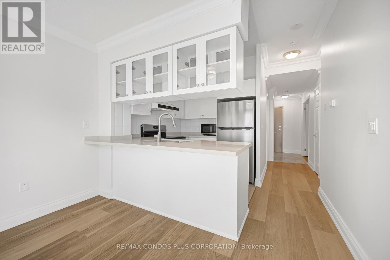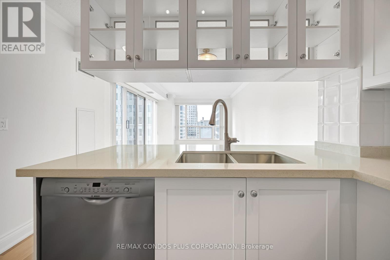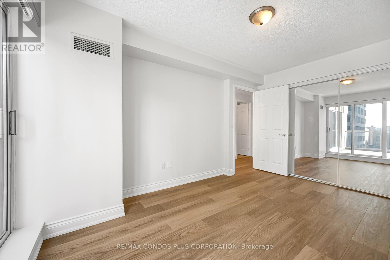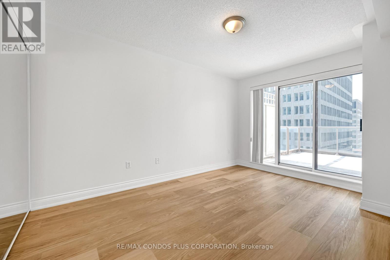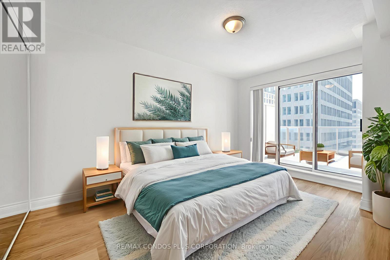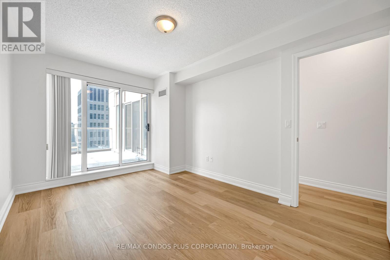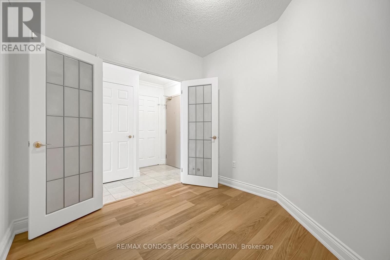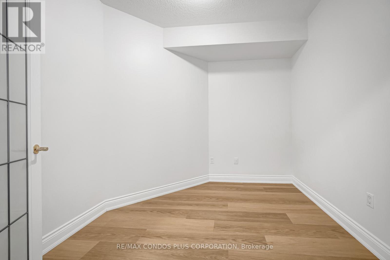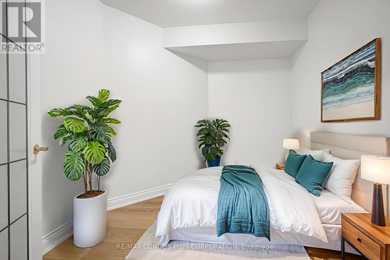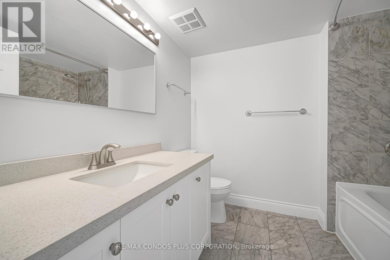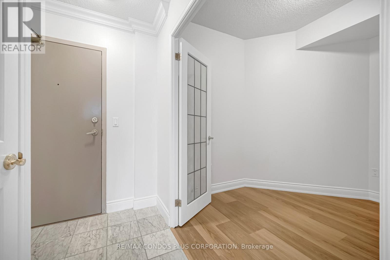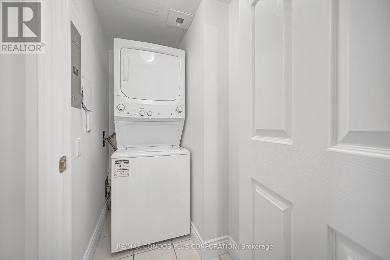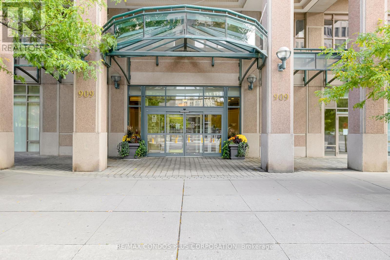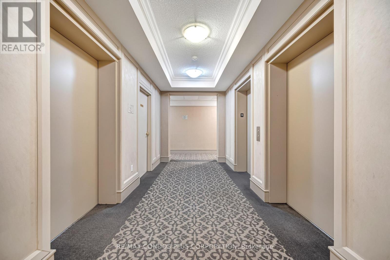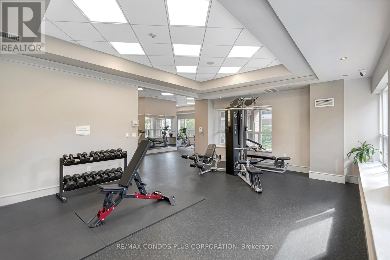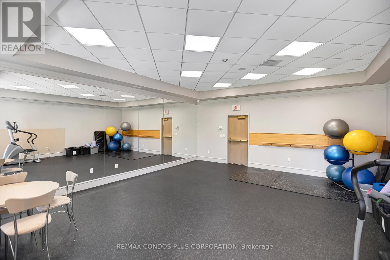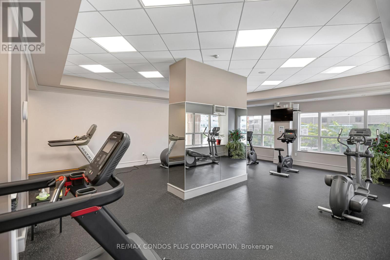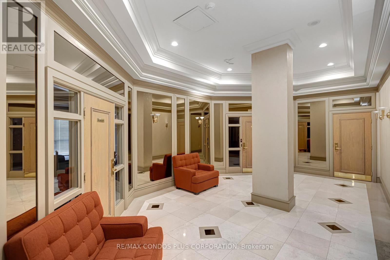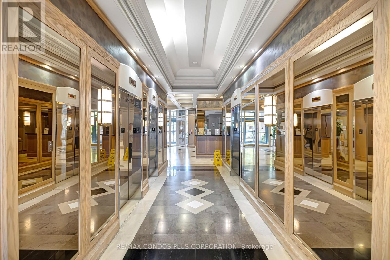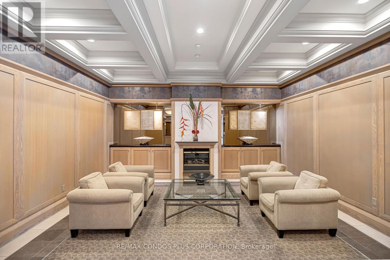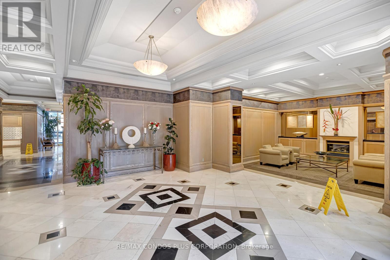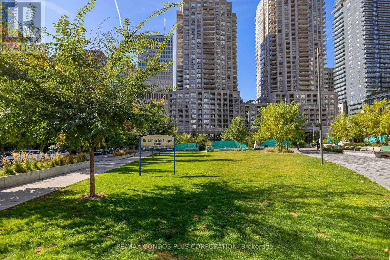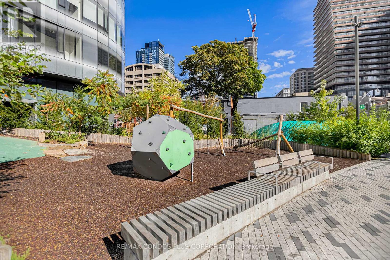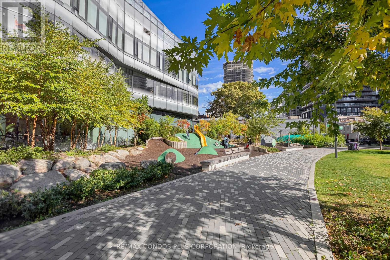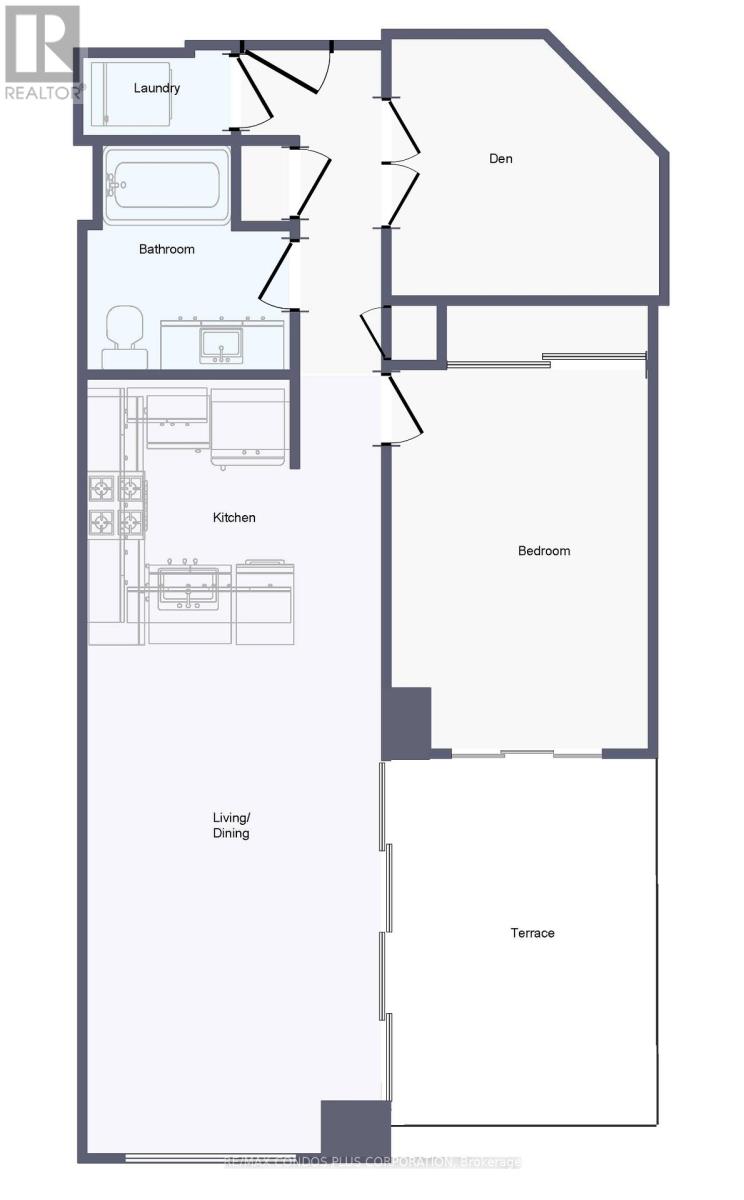903 - 909 Bay Street Toronto, Ontario M5S 3G2
$685,000Maintenance, Heat, Electricity, Water, Common Area Maintenance, Parking, Insurance
$748.46 Monthly
Maintenance, Heat, Electricity, Water, Common Area Maintenance, Parking, Insurance
$748.46 MonthlyFreshly Renovated Boutique Luxury Condo In The Heart Of Downtown! This Bright 1-Bedroom Plus Den (Private, Separate Room With Door) Suite Features 9-Foot Ceiling Throughout, Over 110 Sqft Of South-West Facing Terrace, Locker, And Parking - Offering Approximately 777 Square Feet Of Stylish, Fully Refreshed Living Space. Enjoy Brand New Luxury Vinyl Plank Flooring Throughout, A Freshly Painted Interior, And Elegant Contemporary Finishes. The Modern Kitchen Is A Chef's Dream, Showcasing A Never-Used Frigidaire Stove, Brand New Countertops, Sink, Faucet, And Cabinet Doors - Along With A Bosch Dishwasher And GE Washer/Dryer. The Bathroom Has Been Completely Updated With A New Vanity, Sink, Faucet, And Countertop. The Spacious Primary Bedroom Includes A Double Mirrored Closet, While The Expansive Terrace Provides The Perfect Spot To Unwind And Enjoy Breathtaking City Views. Nestled In The Coveted Allegro On Bay, You're Steps To The Subway, Queen's Park, Yorkville, Shopping, Dining, Hospitals, And The University Of Toronto. With 24-Hour Security And Excellent Building Amenities, This Urban Oasis Is Move-In Ready And Waiting For You! (id:60365)
Property Details
| MLS® Number | C12474093 |
| Property Type | Single Family |
| Neigbourhood | University—Rosedale |
| Community Name | Bay Street Corridor |
| AmenitiesNearBy | Public Transit, Schools, Park |
| CommunityFeatures | School Bus, Community Centre |
| Features | Carpet Free |
| ParkingSpaceTotal | 1 |
Building
| BathroomTotal | 1 |
| BedroomsAboveGround | 1 |
| BedroomsBelowGround | 1 |
| BedroomsTotal | 2 |
| Amenities | Security/concierge, Exercise Centre, Party Room, Visitor Parking, Storage - Locker |
| Appliances | Dishwasher, Dryer, Stove, Washer, Window Coverings, Refrigerator |
| CoolingType | Central Air Conditioning |
| ExteriorFinish | Concrete |
| FlooringType | Laminate, Ceramic |
| HeatingFuel | Natural Gas |
| HeatingType | Forced Air |
| SizeInterior | 700 - 799 Sqft |
| Type | Apartment |
Parking
| Underground | |
| Garage |
Land
| Acreage | No |
| LandAmenities | Public Transit, Schools, Park |
Rooms
| Level | Type | Length | Width | Dimensions |
|---|---|---|---|---|
| Main Level | Living Room | 5.8 m | 3.13 m | 5.8 m x 3.13 m |
| Main Level | Dining Room | 5.8 m | 3.13 m | 5.8 m x 3.13 m |
| Main Level | Kitchen | 2.4 m | 2.1 m | 2.4 m x 2.1 m |
| Main Level | Primary Bedroom | 4.2 m | 3 m | 4.2 m x 3 m |
| Main Level | Den | 3 m | 2.89 m | 3 m x 2.89 m |
Rod Limoochi Traji
Broker
45 Harbour Square
Toronto, Ontario M5J 2G4
Joyce Hsu
Broker
45 Harbour Square
Toronto, Ontario M5J 2G4

