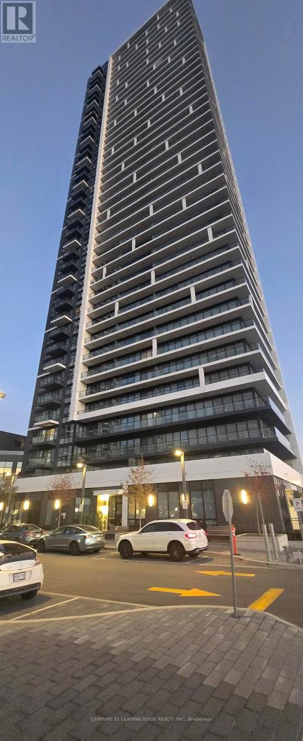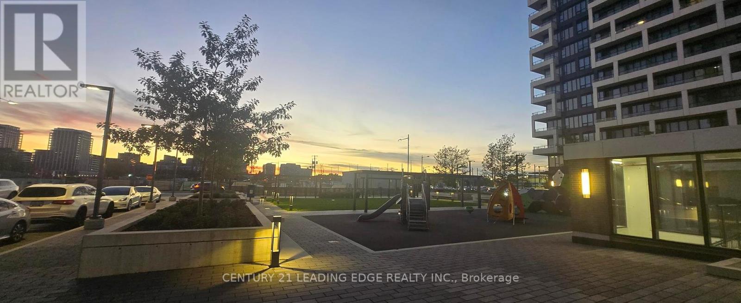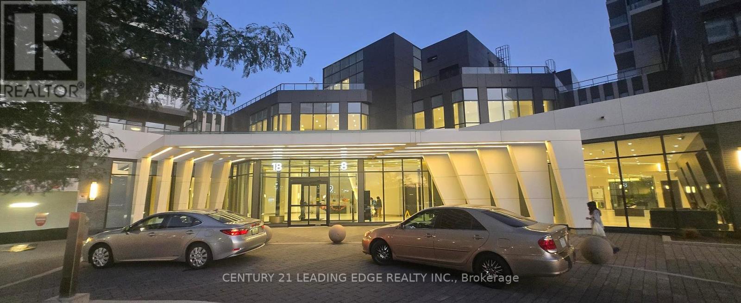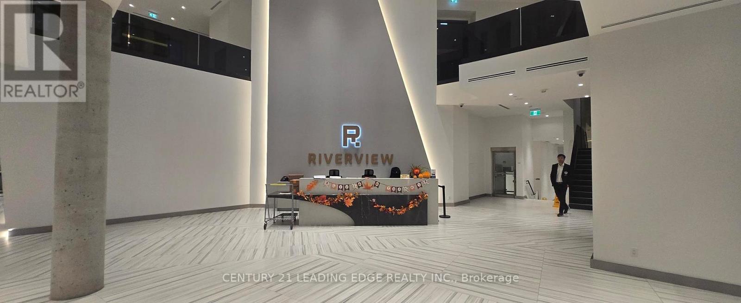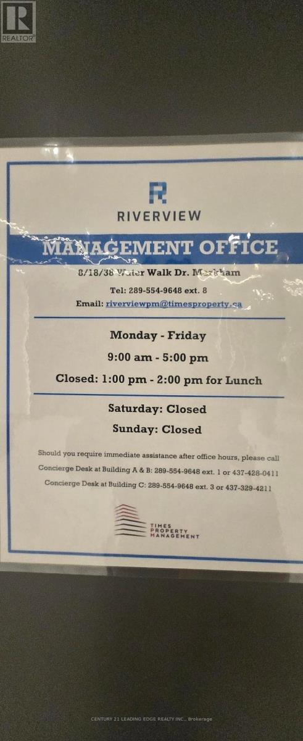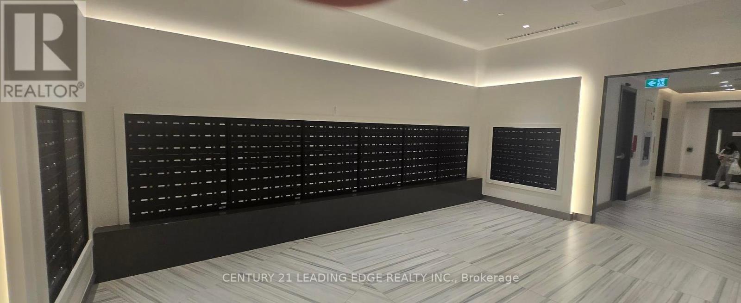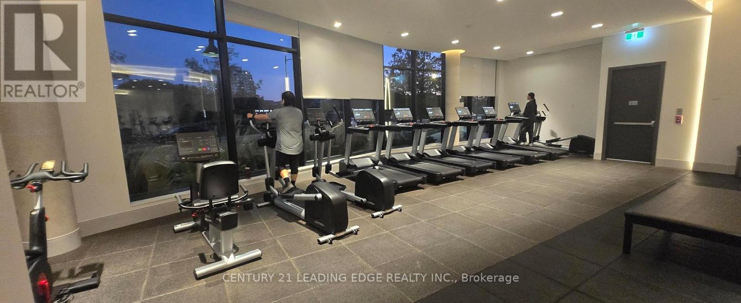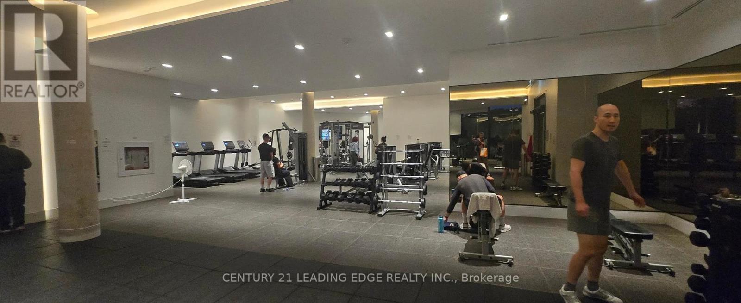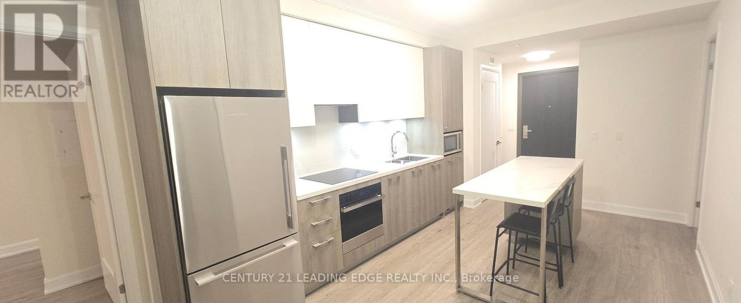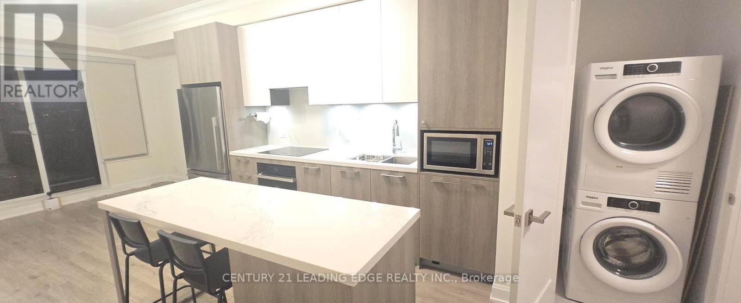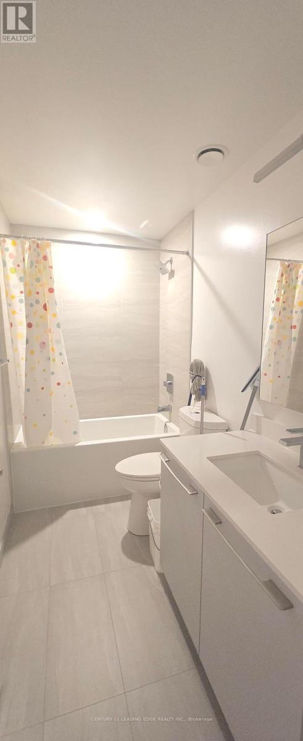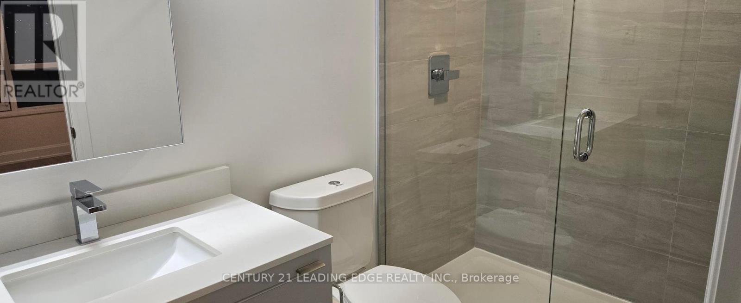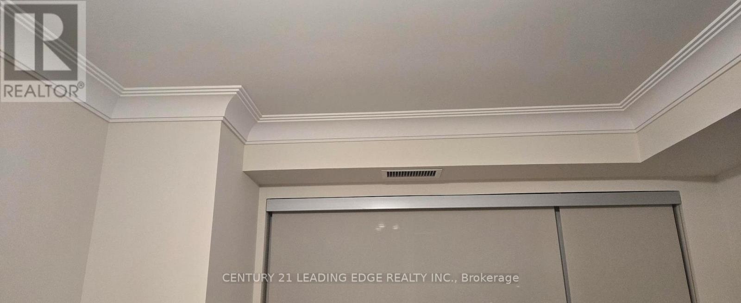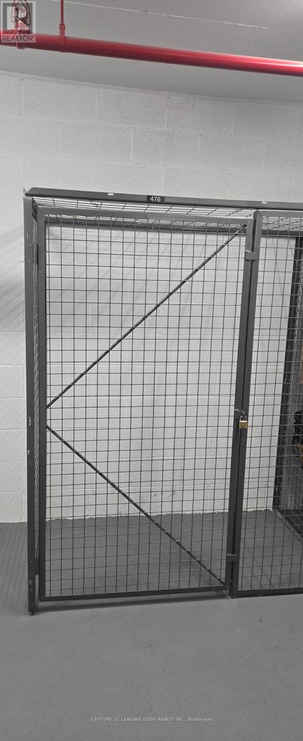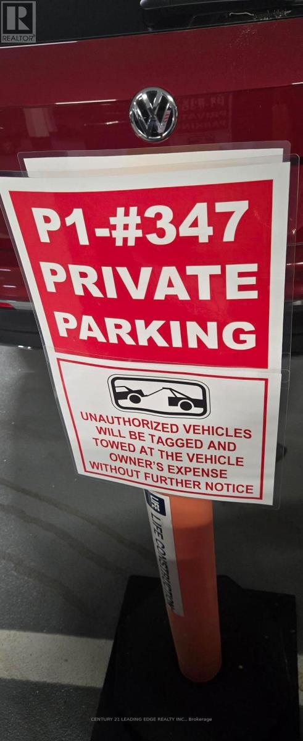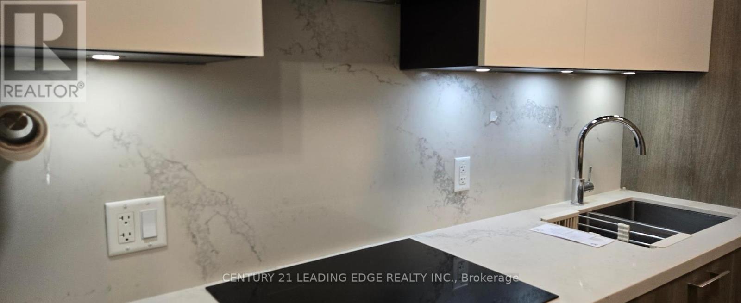903 - 8 Water Walk Drive Markham, Ontario L3R 6L4
$2,900 Monthly
Bridge and Comfort Luxurious Condominium Building With A Prime Location In Unionville. 24 Hrs Concierge, Great Amenities: indoor Pool, BBQ area, Gym, Library, Pool Table, Spacious , 2 Bedrooms and 2 Full Baths Layout 725 Sq.ft plus 97 Sq.ft Balcony with unobstructed south exposure to City of Toronto and Greenery. lot of upgrades, Quartz Counters , crown moulding, Flooring upgrade, Steps To Whole Foods, LCBO, Go Train, Banks, VIP Cineplex, Good Life and Flooring upgrade, Steps To Whole Foods, LCBO, Go Train, Banks, VIP Cineplex, Good Life and 404 & 407. Public Transit Right In Front of Building. (id:60365)
Property Details
| MLS® Number | N12464008 |
| Property Type | Single Family |
| Community Name | Unionville |
| AmenitiesNearBy | Public Transit, Schools |
| CommunityFeatures | Pet Restrictions |
| Features | In Suite Laundry |
| ParkingSpaceTotal | 1 |
| PoolType | Indoor Pool |
| ViewType | View |
Building
| BathroomTotal | 2 |
| BedroomsAboveGround | 2 |
| BedroomsTotal | 2 |
| Age | 0 To 5 Years |
| Amenities | Security/concierge, Exercise Centre, Visitor Parking, Storage - Locker |
| Appliances | Dishwasher, Dryer, Stove, Washer, Window Coverings, Refrigerator |
| CoolingType | Central Air Conditioning |
| ExteriorFinish | Concrete |
| FireProtection | Smoke Detectors |
| FlooringType | Laminate |
| FoundationType | Concrete |
| HeatingFuel | Natural Gas |
| HeatingType | Heat Pump |
| SizeInterior | 700 - 799 Sqft |
| Type | Apartment |
Parking
| Underground | |
| Garage |
Land
| Acreage | No |
| LandAmenities | Public Transit, Schools |
Rooms
| Level | Type | Length | Width | Dimensions |
|---|---|---|---|---|
| Flat | Living Room | 2.45 m | 3.06 m | 2.45 m x 3.06 m |
| Flat | Dining Room | 3.06 m | 3.88 m | 3.06 m x 3.88 m |
| Flat | Primary Bedroom | 2.79 m | 3.64 m | 2.79 m x 3.64 m |
| Flat | Bedroom 2 | 2.61 m | 4.47 m | 2.61 m x 4.47 m |
https://www.realtor.ca/real-estate/28993225/903-8-water-walk-drive-markham-unionville-unionville
Ka Lok Alfonso Lee
Salesperson
1053 Mcnicoll Avenue
Toronto, Ontario M1W 3W6

