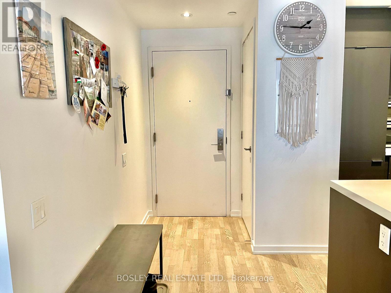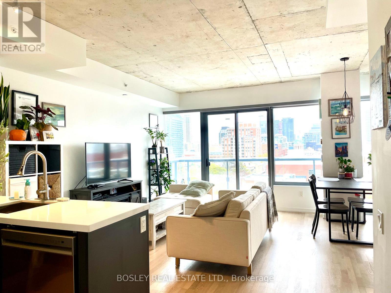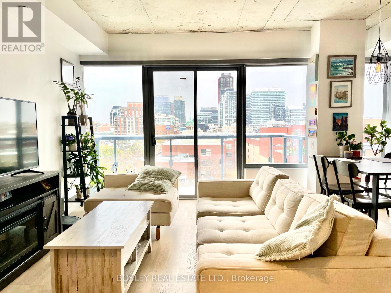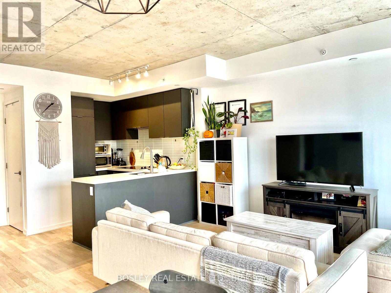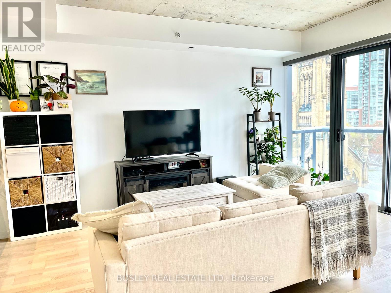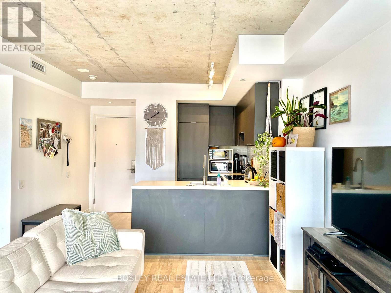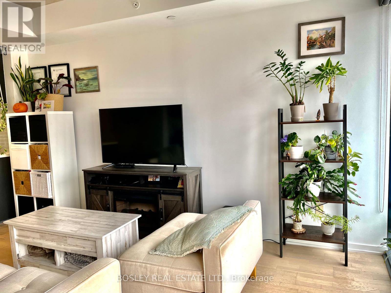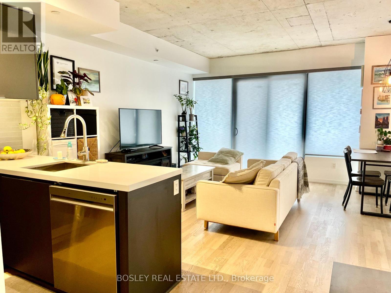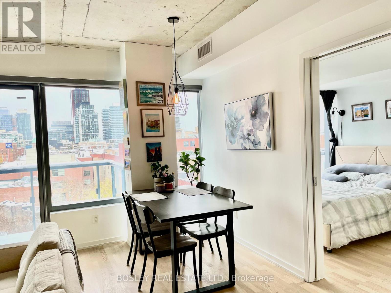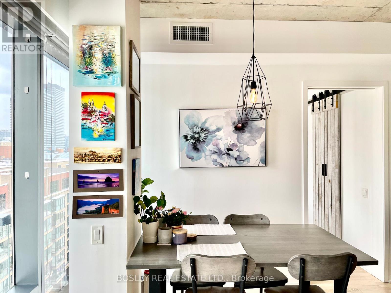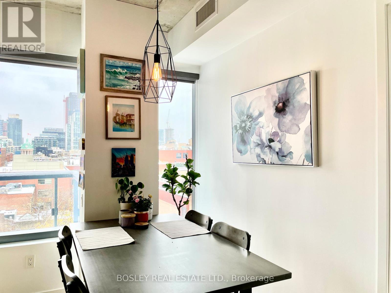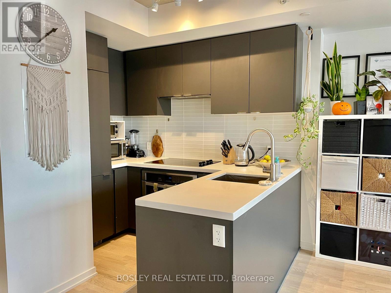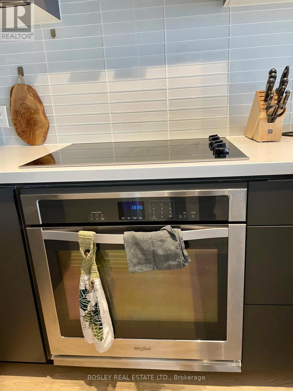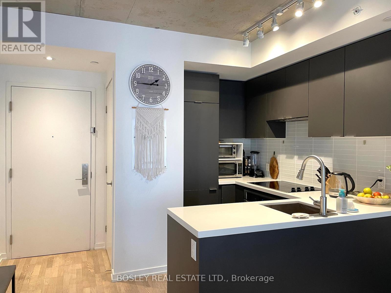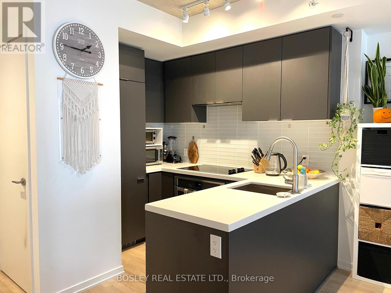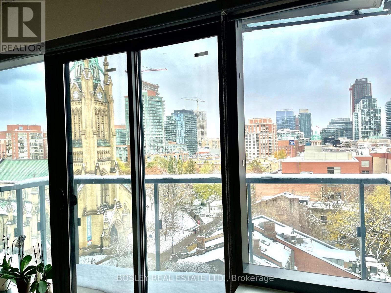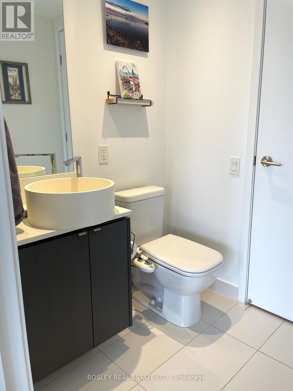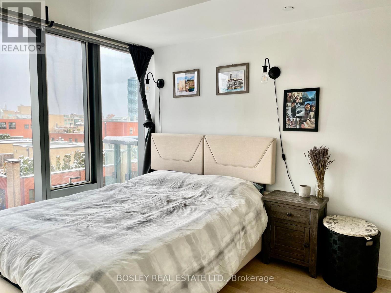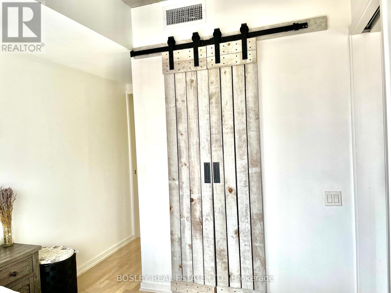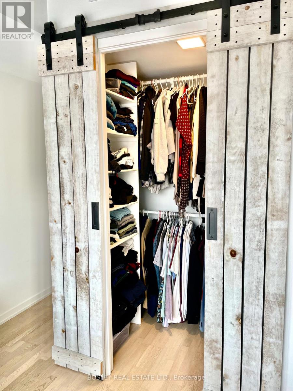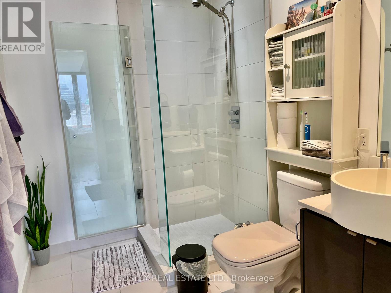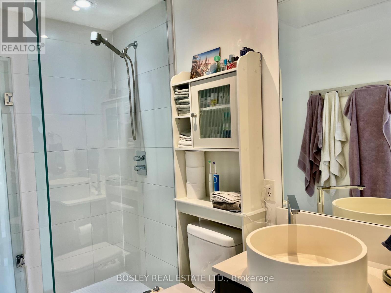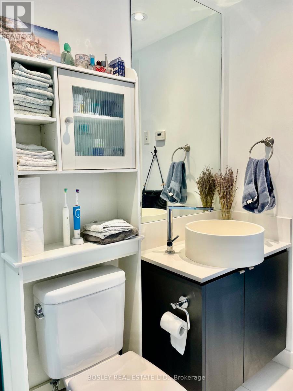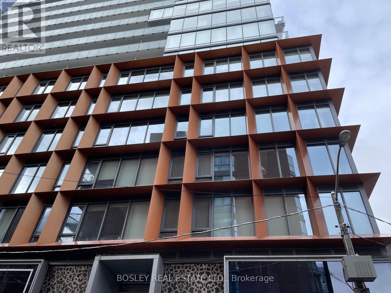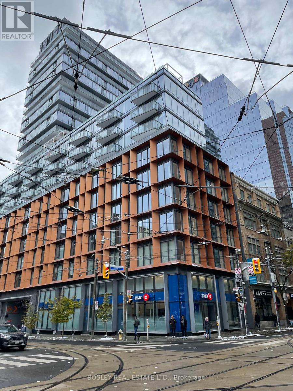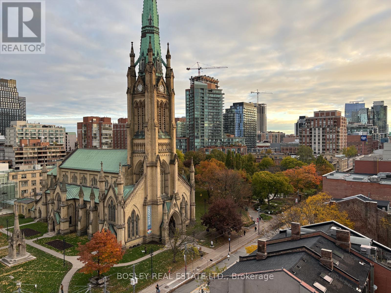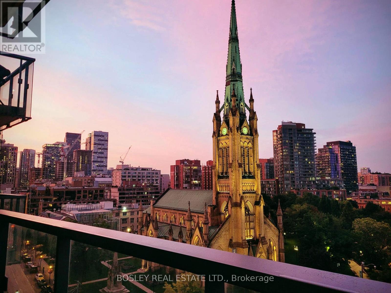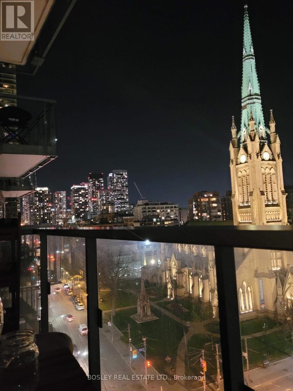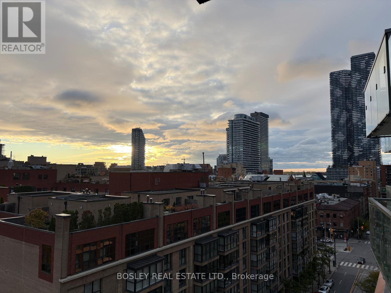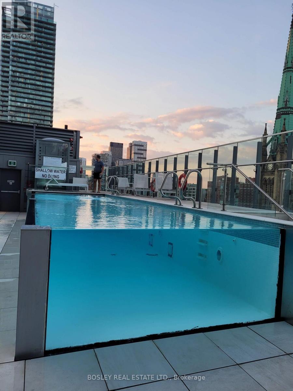903 - 60 Colborne Street Toronto, Ontario M5E 0B7
$2,800 Monthly
Stand-out condo unit with abundant natural light and a serene, quiet ambiance. Rarely offered 2-washroom suite with private ensuite and stylish powder room. Full kitchen (for those who love to cook!) with breakfast bar and ample storage. 9-ft floor-to-ceiling windows fill the space with natural light. Generous balcony with clear, bright, unobstructed views-no neighbouring towers. Prime location near St. Lawrence Market, the Distillery District, Yonge subway, TMU, George Brown, and U of T. Sophisticated, design-forward building offering the perfect balance of luxury, comfort and function. ***Rent $2,600/month without parking. Locker included. (id:60365)
Property Details
| MLS® Number | C12539100 |
| Property Type | Single Family |
| Community Name | Church-Yonge Corridor |
| CommunityFeatures | Pets Allowed With Restrictions |
| Features | Balcony, Carpet Free |
| ParkingSpaceTotal | 1 |
Building
| BathroomTotal | 2 |
| BedroomsAboveGround | 1 |
| BedroomsTotal | 1 |
| Age | 6 To 10 Years |
| Amenities | Storage - Locker |
| Appliances | Dishwasher, Dryer, Stove, Washer, Refrigerator |
| BasementType | None |
| CoolingType | Central Air Conditioning |
| ExteriorFinish | Concrete |
| FlooringType | Hardwood |
| HalfBathTotal | 1 |
| HeatingFuel | Natural Gas |
| HeatingType | Forced Air |
| SizeInterior | 600 - 699 Sqft |
| Type | Apartment |
Parking
| Underground | |
| Garage |
Land
| Acreage | No |
Rooms
| Level | Type | Length | Width | Dimensions |
|---|---|---|---|---|
| Main Level | Living Room | Measurements not available | ||
| Main Level | Dining Room | Measurements not available | ||
| Main Level | Kitchen | Measurements not available | ||
| Main Level | Primary Bedroom | Measurements not available | ||
| Main Level | Foyer | Measurements not available |
David Andrew Coffey
Salesperson
169 Danforth Avenue
Toronto, Ontario M4K 1N2

