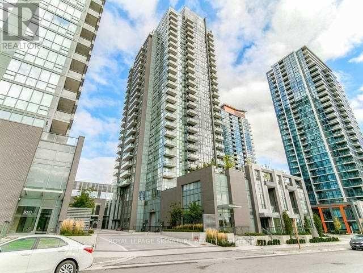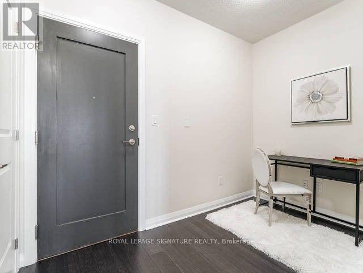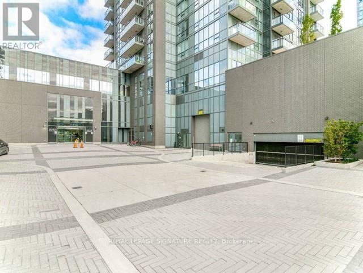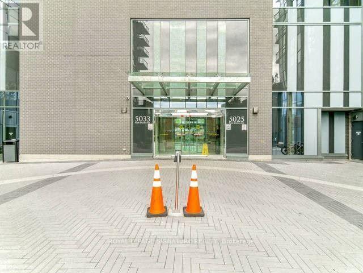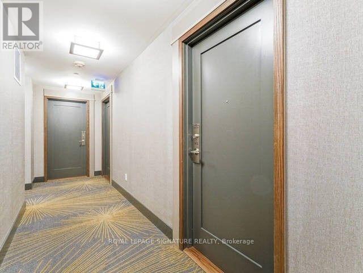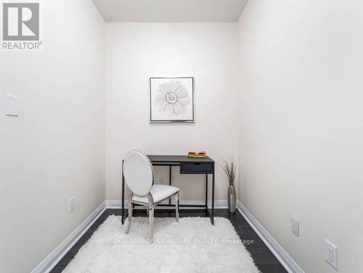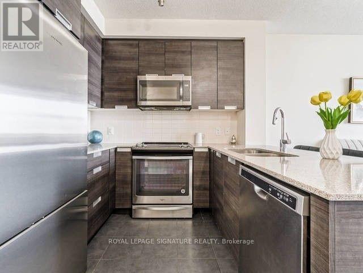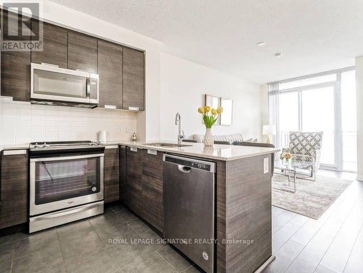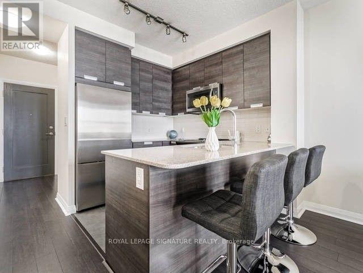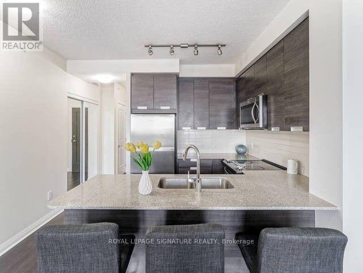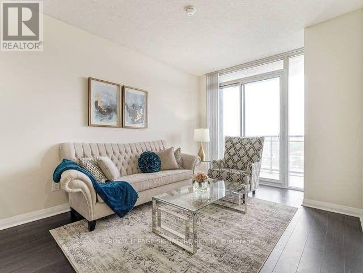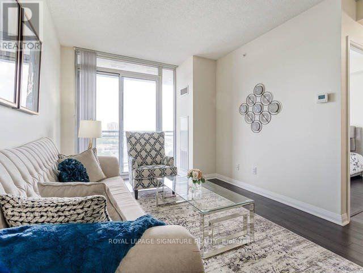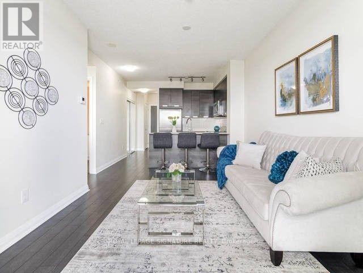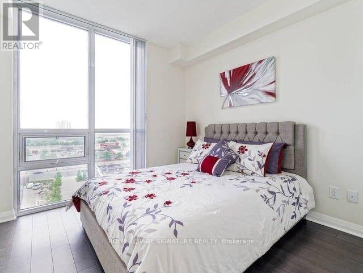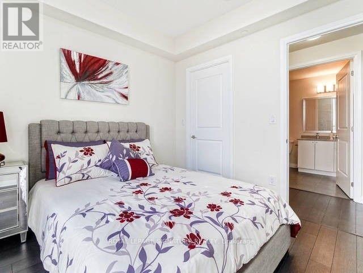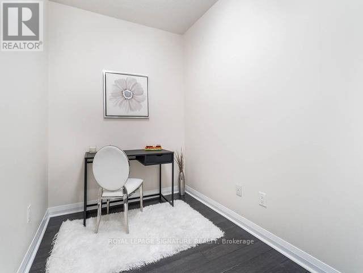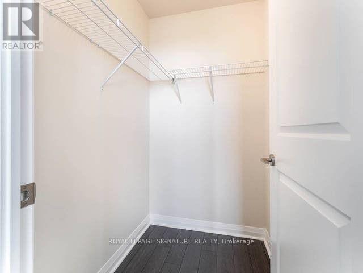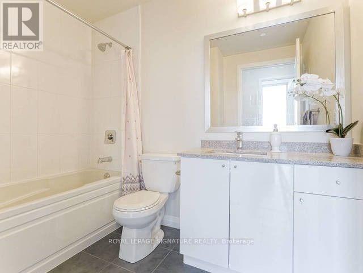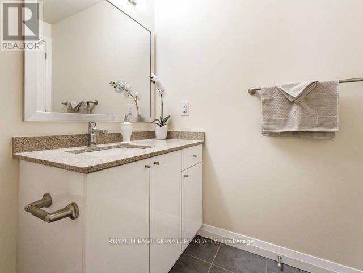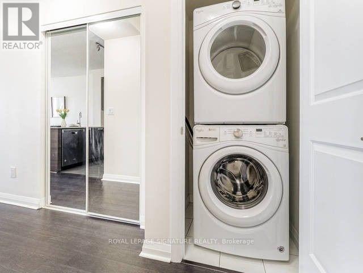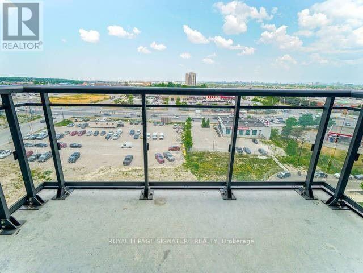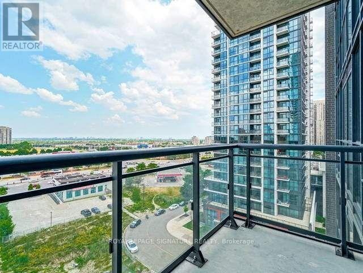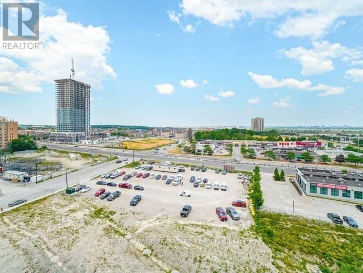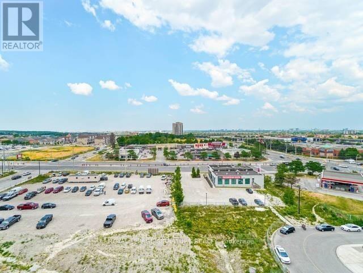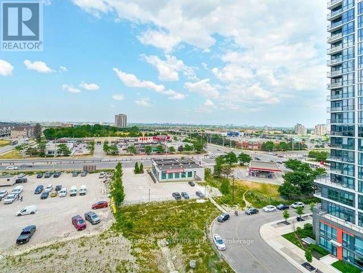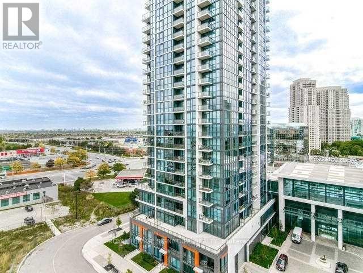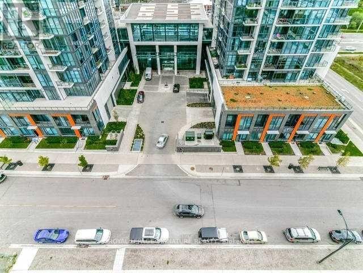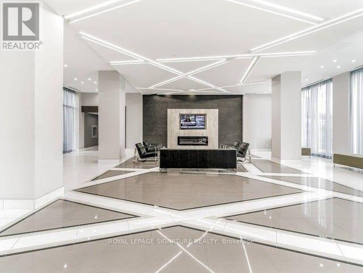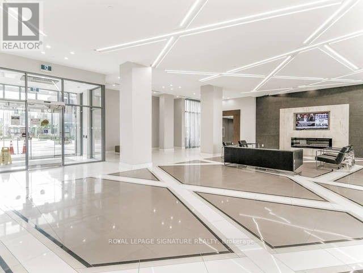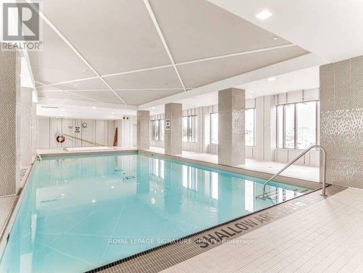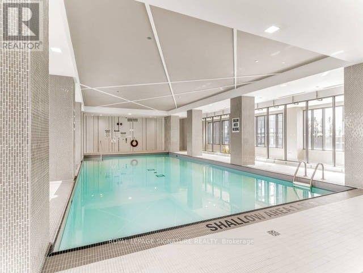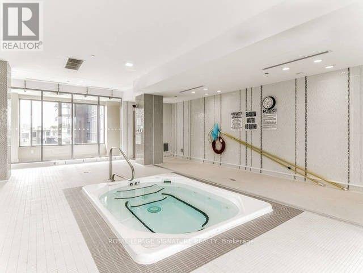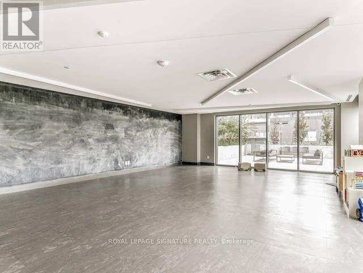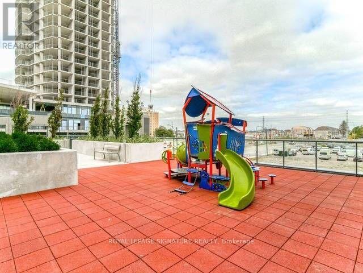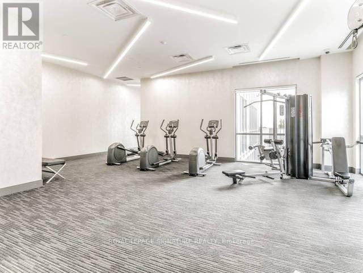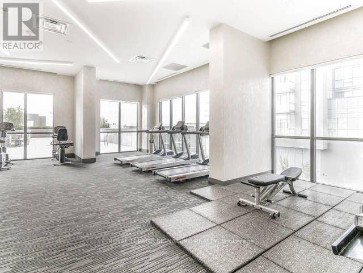903 - 5025 Four Springs Avenue Mississauga, Ontario L5R 0G5
$2,300 Monthly
A freshly painted bright and spacious 1 bedroom + den at the six- year old Amber Condos by Pinnacle. This building is centrally located at the corner of Eglinton &Hurontario and is positioned close to all conveniences. In close proximity to 3plazas at the same intersection with a wide variety of restaurants, shopping, and a large grocery store etc. etc you are only a few minutes walk from every convenience including a Service Ontario outlet. A 15 minute walk away is Square One Mall and it's major transit hub for GO Bus, Mississauga Transit and service from Brampton Transit.In spotless move-in condition this apartment spans 611 sq ft and features a balcony with an east-facing unobstructive view great for capturing morning sunlight.Floor-to-ceiling windows and 9-foot ceilings provide an abundance of natural light.Open concept living / dining with walkout to balcony. Functional kitchen with granite countertops, stainless steel appliances, tiled backsplash, and ample storage. The versatile den is ideal for a home office, additional storage, children's playroom, or guest area. Laminate floors throughout with ceramic tile flooring in the kitchen. The primary bedroom features a large generous-sized walk-in closet and a four-piece bathroom. Ensuite laundry, one parking space and one locker included. A well-managed building with excellent amenities that includes a concierge, indoor pool, fitness centre, sauna, party room, guest suites, and visitor parking. (id:60365)
Property Details
| MLS® Number | W12461690 |
| Property Type | Single Family |
| Community Name | Hurontario |
| AmenitiesNearBy | Hospital, Park, Public Transit, Schools |
| CommunityFeatures | Pet Restrictions |
| Features | Balcony, Carpet Free |
| ParkingSpaceTotal | 1 |
| PoolType | Indoor Pool |
| ViewType | View |
Building
| BathroomTotal | 1 |
| BedroomsAboveGround | 1 |
| BedroomsBelowGround | 1 |
| BedroomsTotal | 2 |
| Age | 6 To 10 Years |
| Amenities | Exercise Centre, Storage - Locker, Security/concierge |
| Appliances | Dishwasher, Dryer, Stove, Washer, Window Coverings, Refrigerator |
| CoolingType | Central Air Conditioning |
| ExteriorFinish | Concrete |
| FlooringType | Laminate |
| HeatingFuel | Natural Gas |
| HeatingType | Forced Air |
| SizeInterior | 600 - 699 Sqft |
| Type | Apartment |
Parking
| Underground | |
| Garage |
Land
| Acreage | No |
| LandAmenities | Hospital, Park, Public Transit, Schools |
Rooms
| Level | Type | Length | Width | Dimensions |
|---|---|---|---|---|
| Flat | Living Room | 3.12 m | 4.8 m | 3.12 m x 4.8 m |
| Flat | Dining Room | 3.12 m | 4.8 m | 3.12 m x 4.8 m |
| Flat | Kitchen | 2.44 m | 2.44 m | 2.44 m x 2.44 m |
| Flat | Den | 2.44 m | 1.98 m | 2.44 m x 1.98 m |
| Flat | Primary Bedroom | 3.05 m | 3.05 m | 3.05 m x 3.05 m |
William E. Ramdass
Salesperson
201-30 Eglinton Ave West
Mississauga, Ontario L5R 3E7

