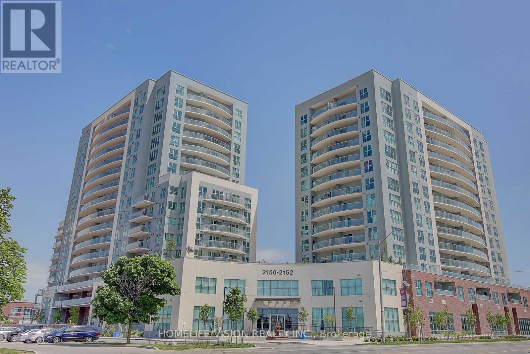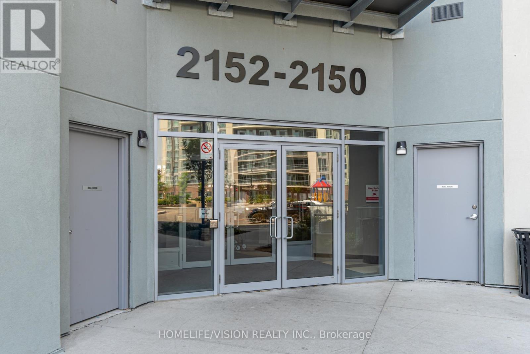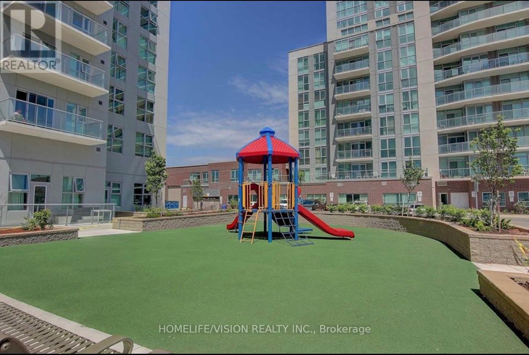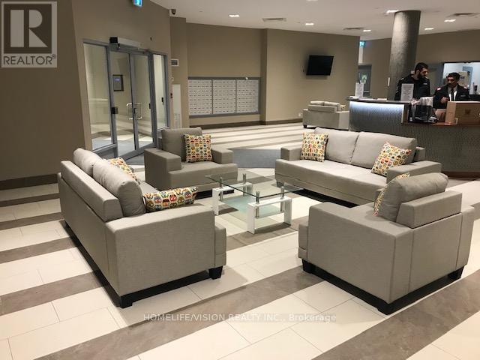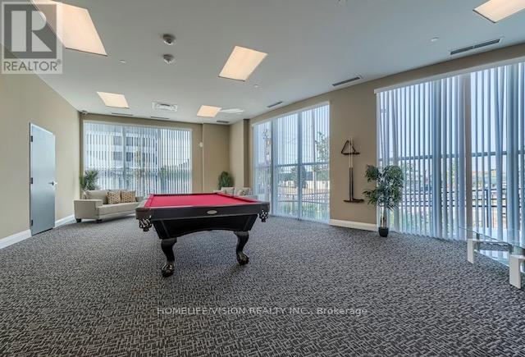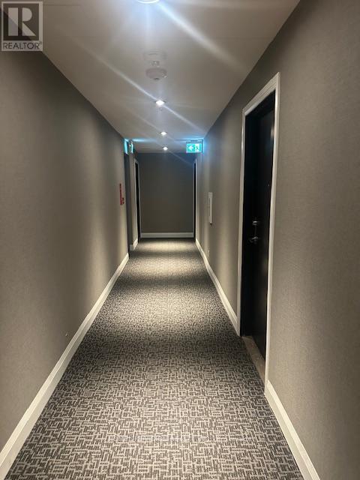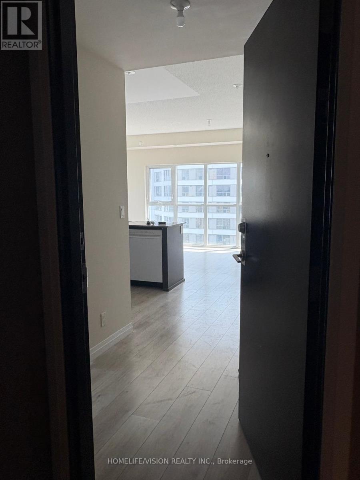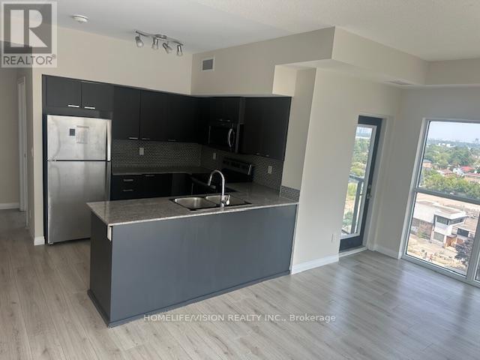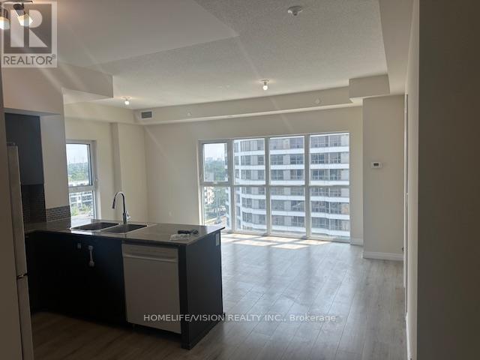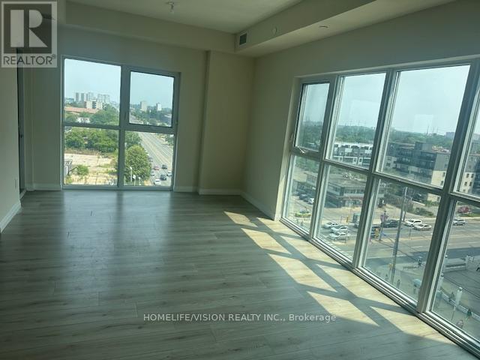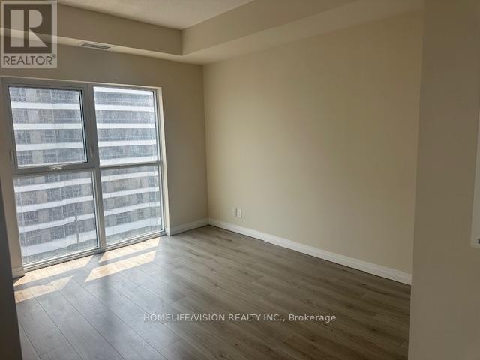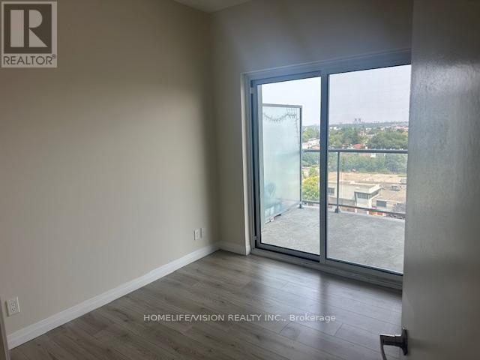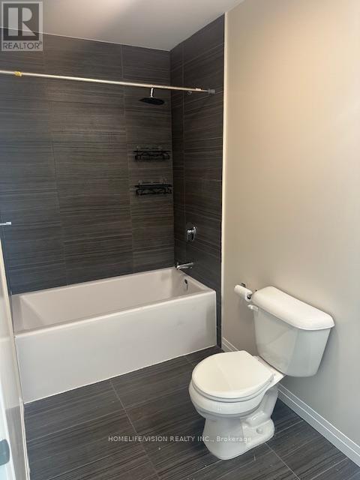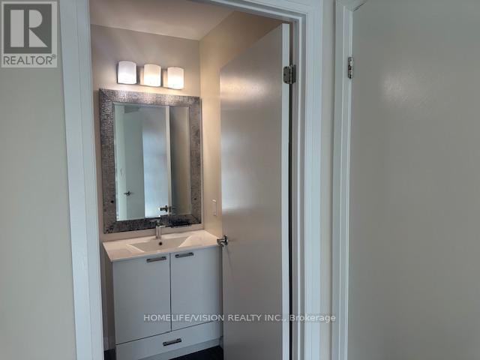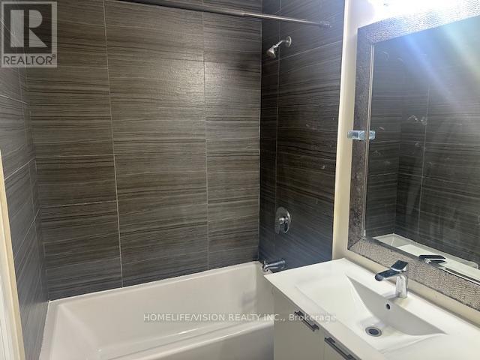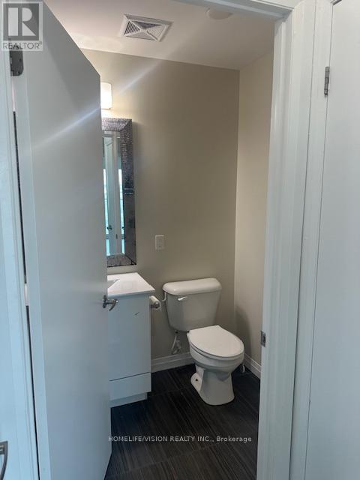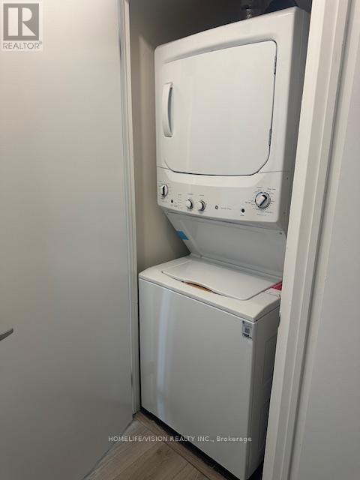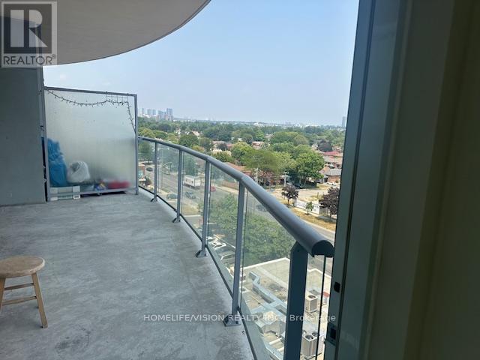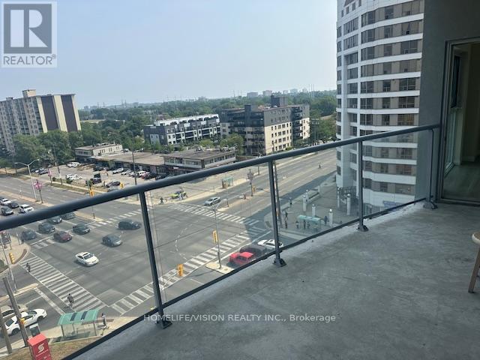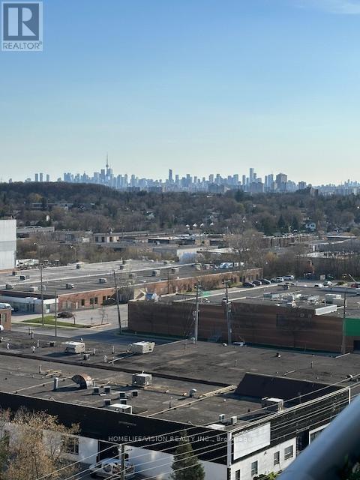903 - 2152 Lawrence Avenue E Toronto, Ontario M1R 3A7
$575,000Maintenance, Water, Insurance
$726.03 Monthly
Maintenance, Water, Insurance
$726.03 MonthlyLocation,Location Location!!! Bright & Spacious Southwest-Facing Condo in the Heart of Scarborough! Step into this beautifully maintained 2-bedroom, 2-bathroom unit featuring an open-concept layout designed for comfortable family living. The spacious living and dining area flows seamlessly into a kitchen with quartz countertops and four stainless steel appliances. Enjoy breathtaking southwest-facing views of Toronto's downtown skyline from your private balcony, accessible from both the living area and the primary bedroom. The primary suite also includes a walk-through closet and a 4-piece ensuite bath, offering privacy and convenience. Located in a prime neighbourhood with unbeatable access to public transit, the GO Station, and Highway 401. Just minutes to Scarborough Town Centre, Centennial College, University of Toronto (Scarborough Campus), local schools, parks, and a wide variety of restaurants and shops. Additional amenities include concierge/security in the main lobby, an on-site fitness centre, underground parking, a bicycle storage locker, and ample visitor parking. This is your opportunity to own a bright, functional condo in a prime location and family oriented neighborhood. Book your private showing today! (id:60365)
Property Details
| MLS® Number | E12326779 |
| Property Type | Single Family |
| Community Name | Wexford-Maryvale |
| AmenitiesNearBy | Hospital, Park, Public Transit, Schools |
| CommunityFeatures | Pet Restrictions |
| Features | Balcony, In Suite Laundry |
| ParkingSpaceTotal | 1 |
Building
| BathroomTotal | 2 |
| BedroomsAboveGround | 2 |
| BedroomsTotal | 2 |
| Age | 0 To 5 Years |
| Amenities | Storage - Locker |
| ArchitecturalStyle | Multi-level |
| CoolingType | Central Air Conditioning |
| ExteriorFinish | Brick Facing |
| HeatingFuel | Natural Gas |
| HeatingType | Forced Air |
| SizeInterior | 800 - 899 Sqft |
| Type | Apartment |
Parking
| No Garage |
Land
| Acreage | No |
| LandAmenities | Hospital, Park, Public Transit, Schools |
Rooms
| Level | Type | Length | Width | Dimensions |
|---|---|---|---|---|
| Main Level | Living Room | 5.71 m | 6.28 m | 5.71 m x 6.28 m |
| Main Level | Dining Room | 5.71 m | 6.28 m | 5.71 m x 6.28 m |
| Main Level | Bedroom | 3.72 m | 3.05 m | 3.72 m x 3.05 m |
| Main Level | Bedroom 2 | 2.8 m | 3.05 m | 2.8 m x 3.05 m |
| Main Level | Kitchen | 2.8 m | 2.67 m | 2.8 m x 2.67 m |
Khoren Mardoyan
Broker
1945 Leslie Street
Toronto, Ontario M3B 2M3

