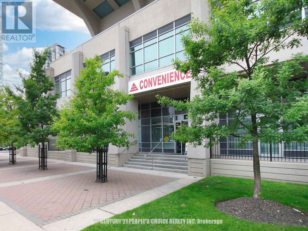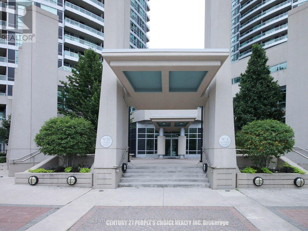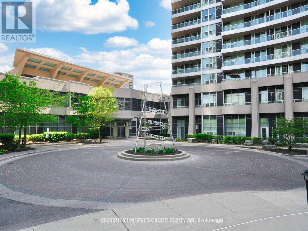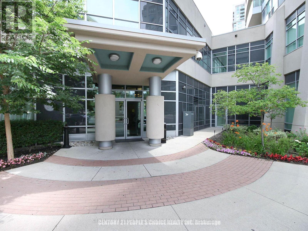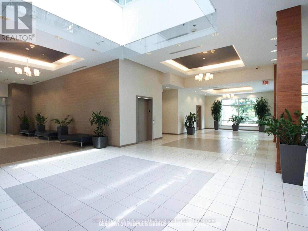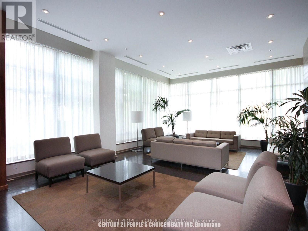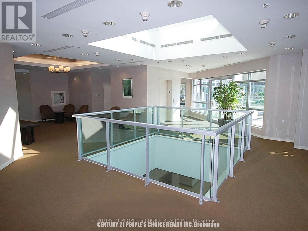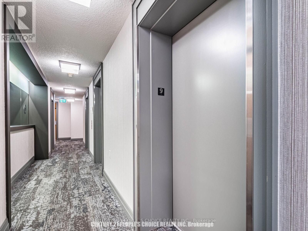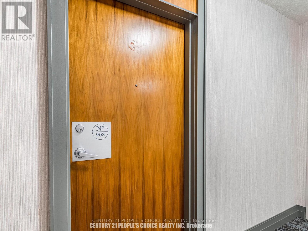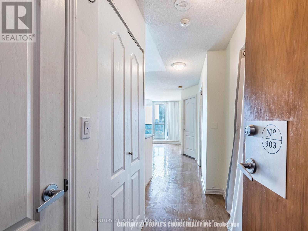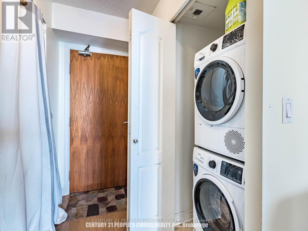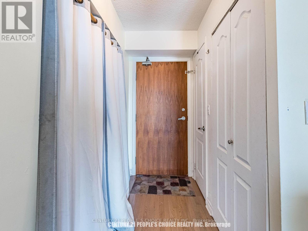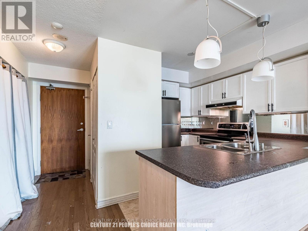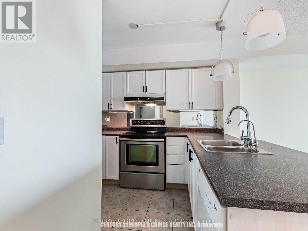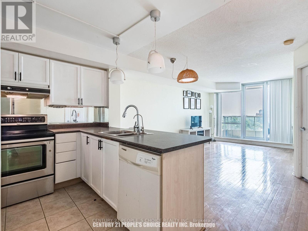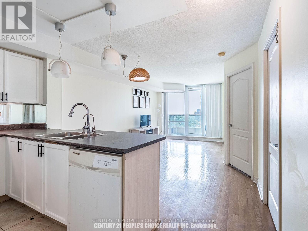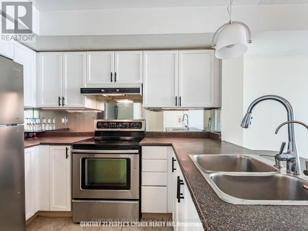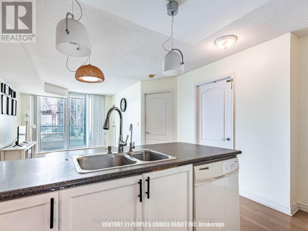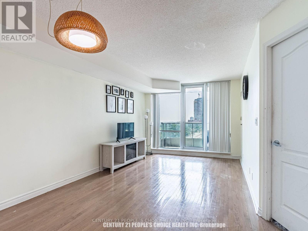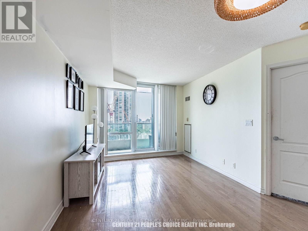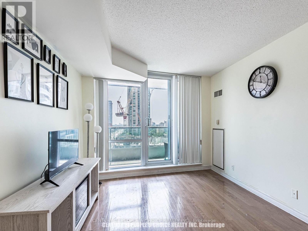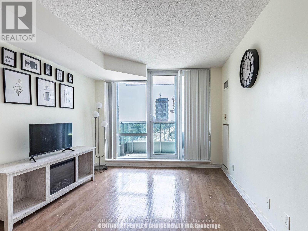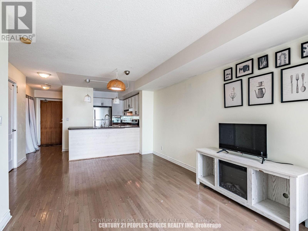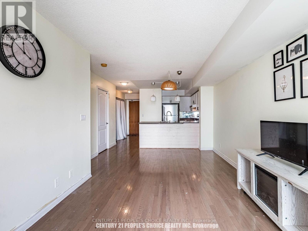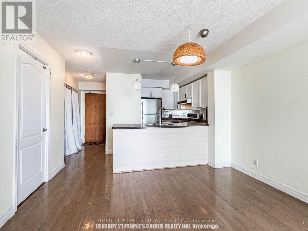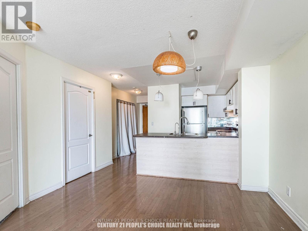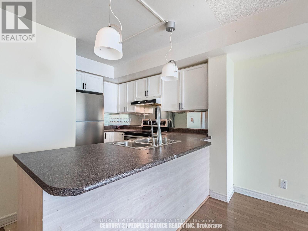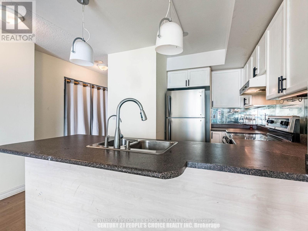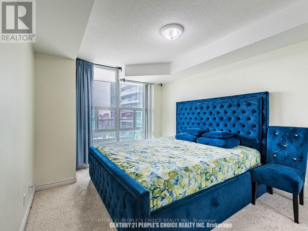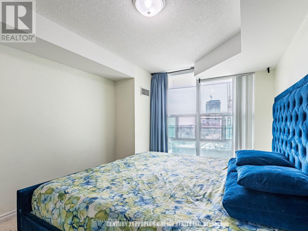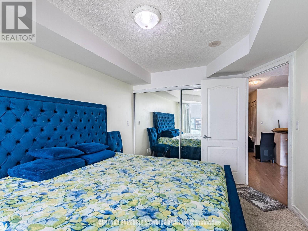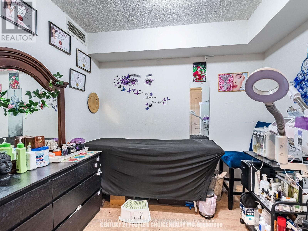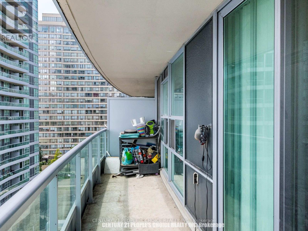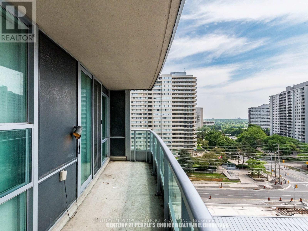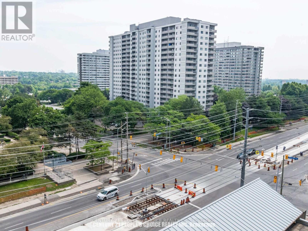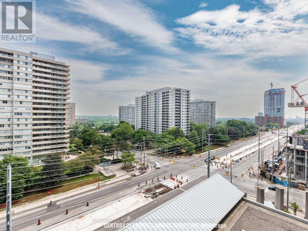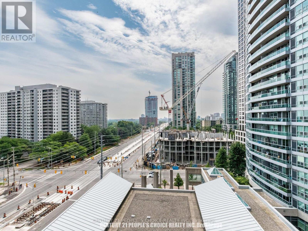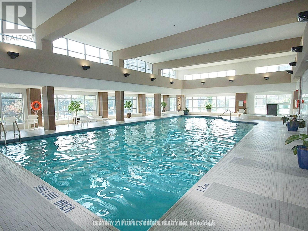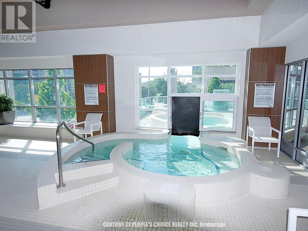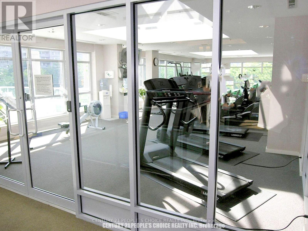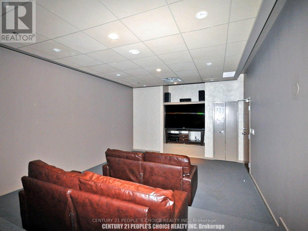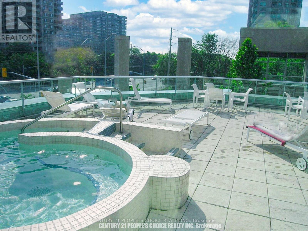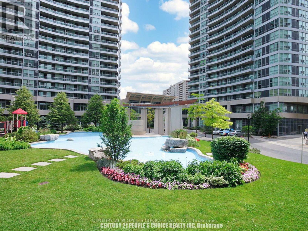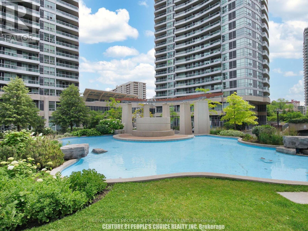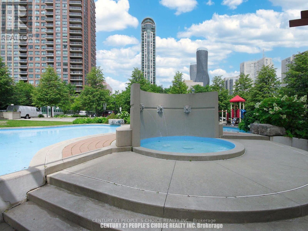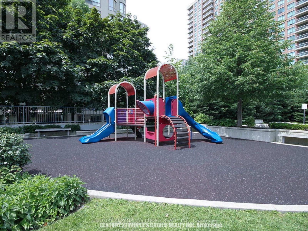903 - 1 Elm Drive Mississauga, Ontario L5B 4M1
$529,999Maintenance, Heat, Common Area Maintenance, Insurance, Water, Parking
$465.93 Monthly
Maintenance, Heat, Common Area Maintenance, Insurance, Water, Parking
$465.93 MonthlyWelcome to 1 Elm Drive, Unit 903, which has a Clearview and a lot of sunlight, which creates bright and airy interiors. Prime location In The Heart Of Mississauga With The Future LRT Located At Your Doorstep And Just Minutes To Walk To Celebration Square, Living Arts Centre, Square One Shopping Centre, Go Station, highways & and so Much More! It also features a walkout to an oversized private balcony with a sun-filled, unobstructed, south-facing view. This Spacious One Bedroom + Den Offers An Open Concept Layout With Laminate Flooring Throughout The Living & Dining Room. Excellent Building Amenities: Indoor Pool, Sauna, Gym, Games Room, Party Room, Yoga room, 24-hour Concierge, and More! Low Maintenance Fees. Whether you're a first-time buyer or investor, Unit 903 is a fantastic opportunity in one of Mississauga's most sought-after locations. Don't miss your chance. Book your showing today! (id:60365)
Property Details
| MLS® Number | W12292551 |
| Property Type | Single Family |
| Community Name | City Centre |
| AmenitiesNearBy | Hospital, Park, Public Transit |
| CommunityFeatures | Pets Not Allowed |
| Features | Wheelchair Access, Balcony, In Suite Laundry |
| ParkingSpaceTotal | 1 |
| PoolType | Indoor Pool, Outdoor Pool |
| ViewType | View |
Building
| BathroomTotal | 1 |
| BedroomsAboveGround | 1 |
| BedroomsBelowGround | 1 |
| BedroomsTotal | 2 |
| Age | 16 To 30 Years |
| Amenities | Security/concierge, Exercise Centre, Recreation Centre, Storage - Locker |
| Appliances | Blinds, Dishwasher, Dryer, Stove, Washer, Refrigerator |
| CoolingType | Central Air Conditioning |
| ExteriorFinish | Brick Facing, Concrete |
| FireProtection | Controlled Entry |
| FlooringType | Hardwood |
| FoundationType | Brick |
| HeatingFuel | Natural Gas |
| HeatingType | Forced Air |
| SizeInterior | 600 - 699 Sqft |
| Type | Apartment |
Parking
| Underground | |
| Garage |
Land
| Acreage | No |
| LandAmenities | Hospital, Park, Public Transit |
Rooms
| Level | Type | Length | Width | Dimensions |
|---|---|---|---|---|
| Flat | Living Room | 5.49 m | 3.05 m | 5.49 m x 3.05 m |
| Flat | Dining Room | 5.49 m | 3.05 m | 5.49 m x 3.05 m |
| Flat | Kitchen | 2.5 m | 2.1 m | 2.5 m x 2.1 m |
| Flat | Primary Bedroom | 4.01 m | 3.05 m | 4.01 m x 3.05 m |
| Flat | Den | 2.5 m | 2.1 m | 2.5 m x 2.1 m |
https://www.realtor.ca/real-estate/28621991/903-1-elm-drive-mississauga-city-centre-city-centre
Rahul Joshi
Salesperson
1780 Albion Road Unit 2 & 3
Toronto, Ontario M9V 1C1


