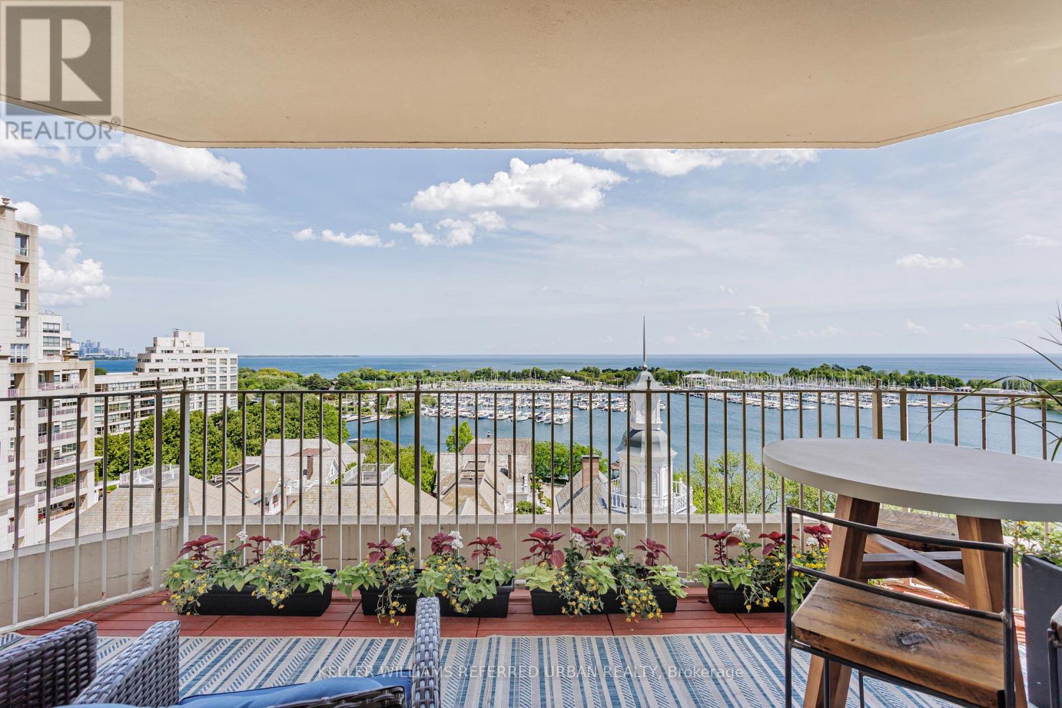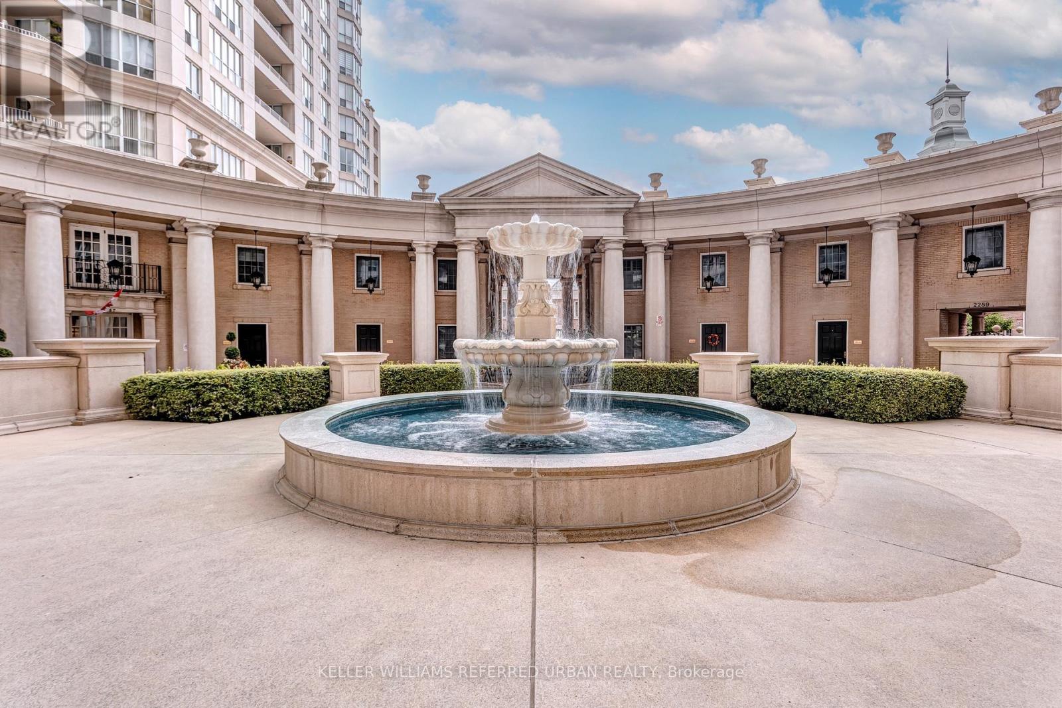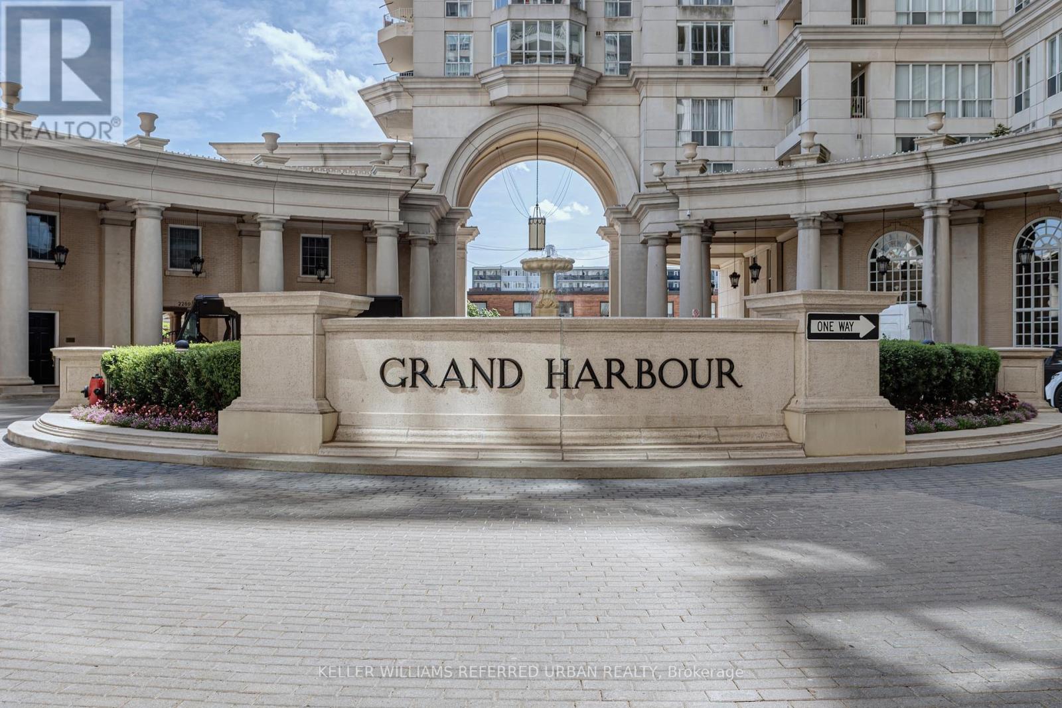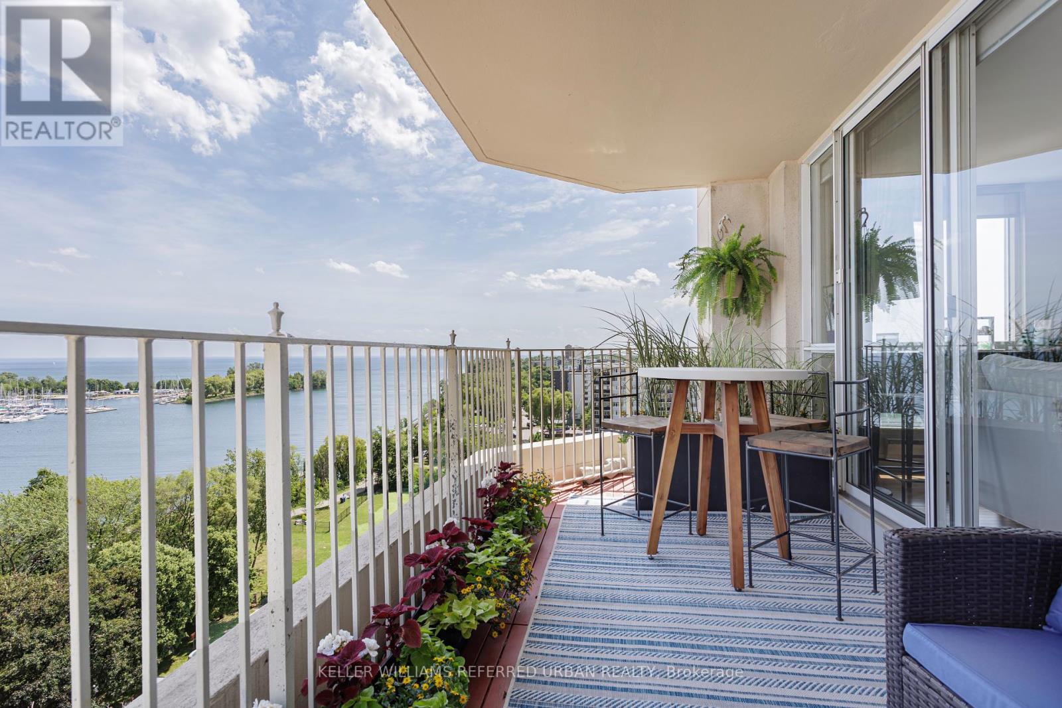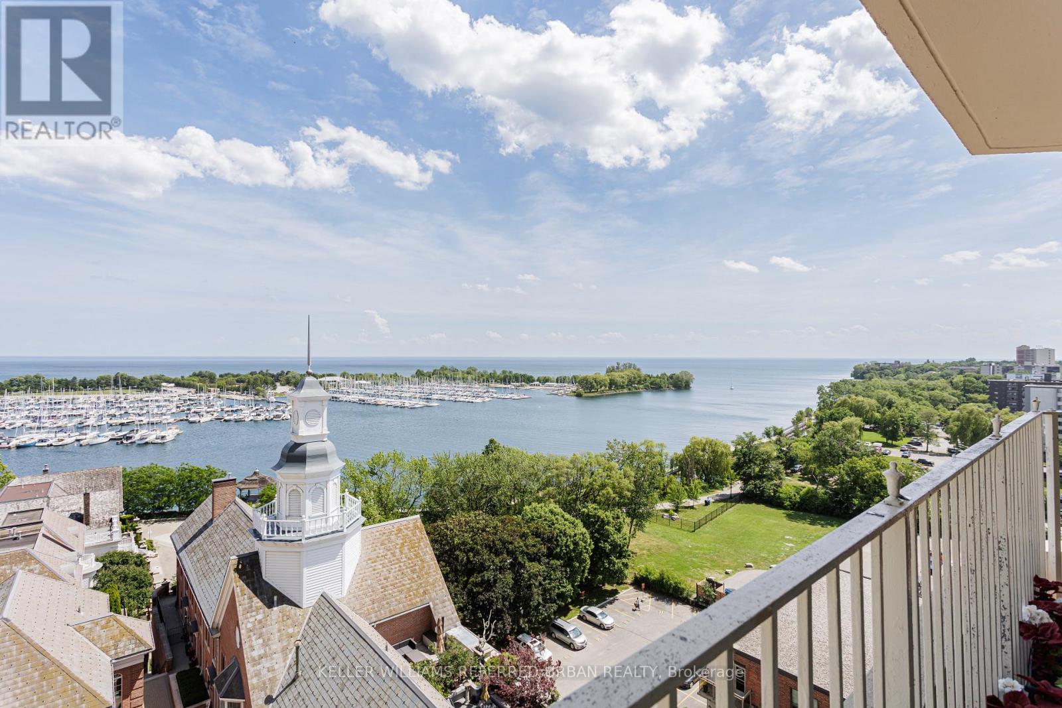902 - 2285 Lake Shore Boulevard W Toronto, Ontario M8V 3X9
$1,579,000Maintenance, Heat, Electricity, Water, Common Area Maintenance, Parking, Insurance
$2,111.54 Monthly
Maintenance, Heat, Electricity, Water, Common Area Maintenance, Parking, Insurance
$2,111.54 MonthlyLiving at Grand Harbour is to enter into a European vacation-like state of being, it's like recharging your soul with a high end resort style feel and a tranquil quality of life you didn't know existed this close to Toronto. Over 1630 square feet of truly luxurious living + an incredible 117 square foot terrace: unit 902 is one of the most sought after units in the entire Grand Harbour Condos community. This one of a kind 2 bedroom + den has been extensively renovated, reconfigured, and features top of the line finishes and expansive sun filled rooms throughout, and includes; top of the line chef's kitchen with massive quartz top centre island, custom sun shades, hardwood floors, top tier appliances and stunning unobstructed views +++. Rarely do we see a living space that feels so special, and if you've been hunting for your next condo, your newest executive suite, or a pied a terre for weekends away from the grind this is precisely what you've been yearning for. Grand Harbour condos is situated on some of the most prime real estate in Mimico, just steps from the Marina and Humber Bay park, with a seemingly exclusive waterfront boardwalk connecting to all of the trails along the lake. Whether you're strolling through the meticulously landscaped and maintained grounds, or taking advantage of the seemingly endless amenities; it's conceivable that you would almost never have to leave the property, and trust us when we tell you that you likely won't want to... but, if you do, you have the Gardner, ample grocery stores, coffee shops, fitness facilities, waterfront trails and parks, dog parks, lake & boat launch access, and restaurants all within walking distance. This might be a once in a lifetime opportunity, prepare to fall in love. (id:60365)
Property Details
| MLS® Number | W12248220 |
| Property Type | Single Family |
| Community Name | Mimico |
| AmenitiesNearBy | Marina, Park |
| CommunityFeatures | Pet Restrictions |
| Features | Carpet Free |
| ParkingSpaceTotal | 2 |
| PoolType | Indoor Pool |
| ViewType | View, Lake View, City View |
| WaterFrontType | Waterfront |
Building
| BathroomTotal | 3 |
| BedroomsAboveGround | 2 |
| BedroomsBelowGround | 1 |
| BedroomsTotal | 3 |
| Amenities | Car Wash, Visitor Parking, Exercise Centre, Storage - Locker, Security/concierge |
| Appliances | Range |
| CoolingType | Central Air Conditioning |
| ExteriorFinish | Concrete |
| FireProtection | Controlled Entry |
| FlooringType | Hardwood |
| HalfBathTotal | 1 |
| HeatingFuel | Natural Gas |
| HeatingType | Forced Air |
| SizeInterior | 1600 - 1799 Sqft |
| Type | Apartment |
Parking
| Underground | |
| Garage |
Land
| Acreage | No |
| LandAmenities | Marina, Park |
| LandscapeFeatures | Landscaped |
Rooms
| Level | Type | Length | Width | Dimensions |
|---|---|---|---|---|
| Other | Living Room | 3 m | 6.55 m | 3 m x 6.55 m |
| Other | Eating Area | 1.96 m | 3.56 m | 1.96 m x 3.56 m |
| Other | Dining Room | 2.74 m | 2.21 m | 2.74 m x 2.21 m |
| Other | Kitchen | 5.87 m | 3.48 m | 5.87 m x 3.48 m |
| Other | Den | 3.61 m | 3.91 m | 3.61 m x 3.91 m |
| Other | Primary Bedroom | 5.79 m | 4.39 m | 5.79 m x 4.39 m |
| Other | Bedroom 2 | 3.05 m | 3.05 m | 3.05 m x 3.05 m |
https://www.realtor.ca/real-estate/28527300/902-2285-lake-shore-boulevard-w-toronto-mimico-mimico
David West
Salesperson
156 Duncan Mill Rd Unit 1
Toronto, Ontario M3B 3N2
Luciana Antonia Conte
Salesperson
156 Duncan Mill Rd Unit 1
Toronto, Ontario M3B 3N2

