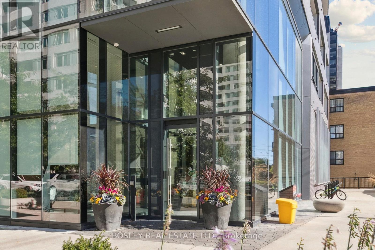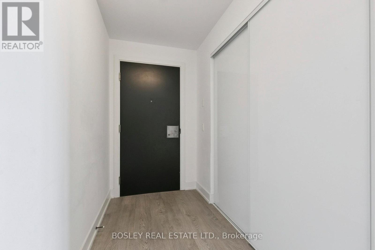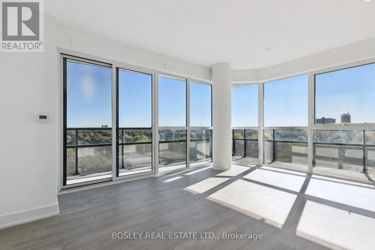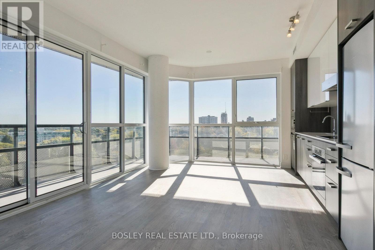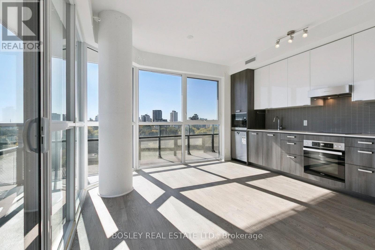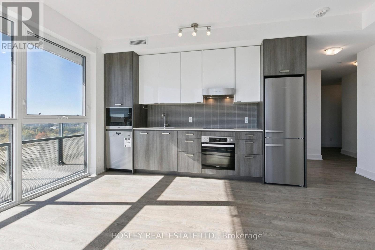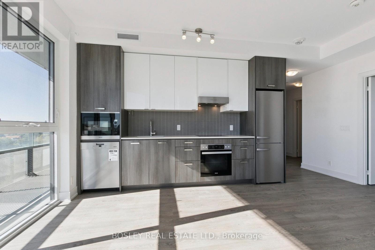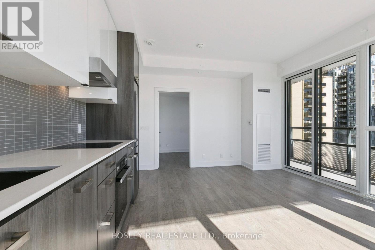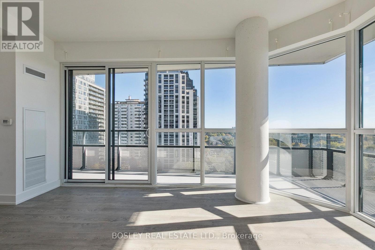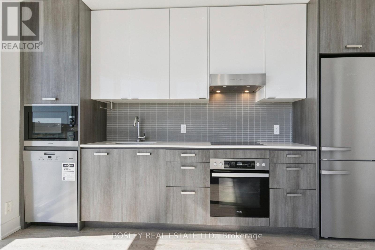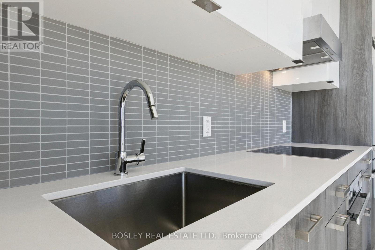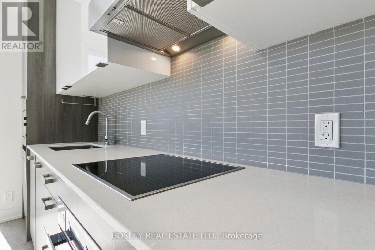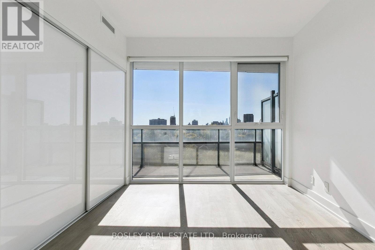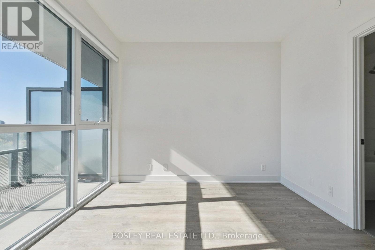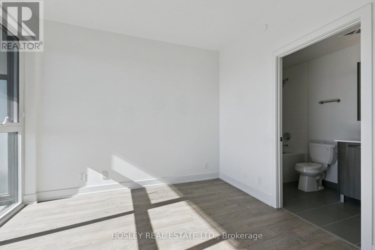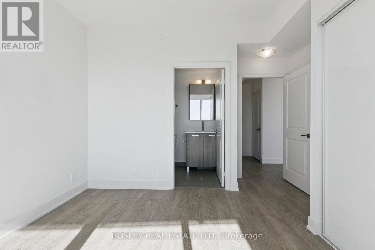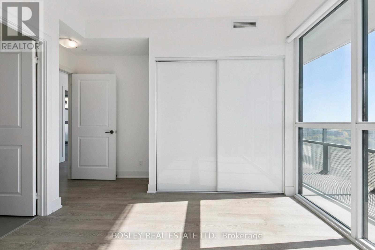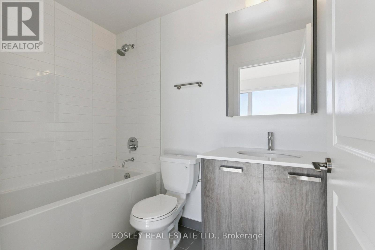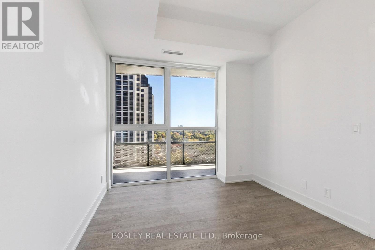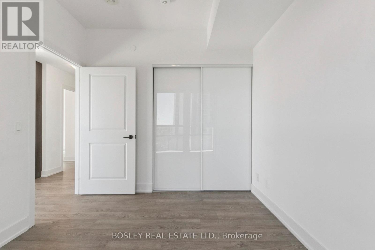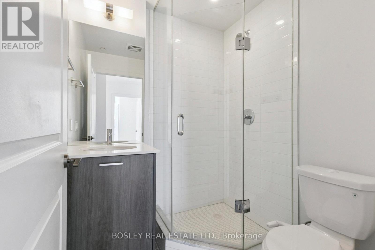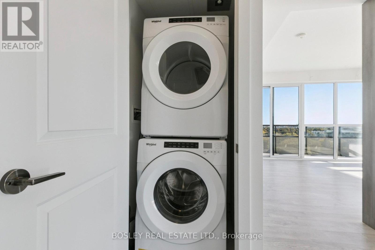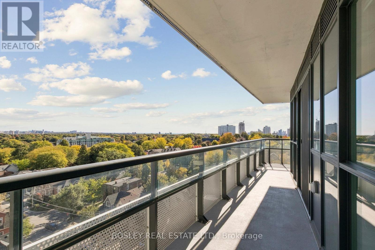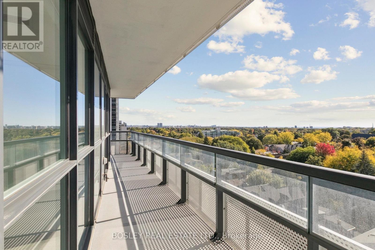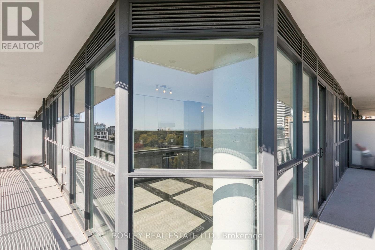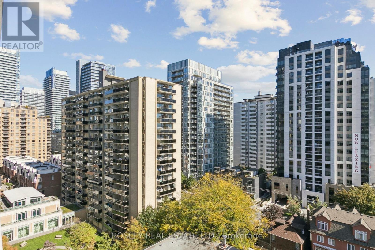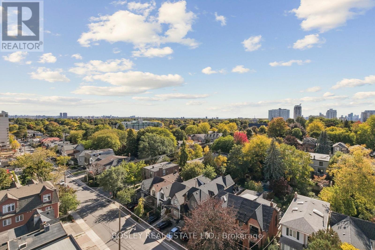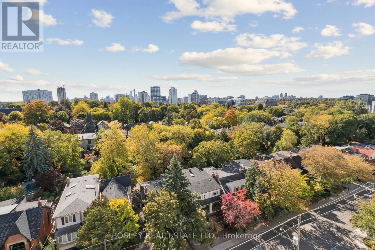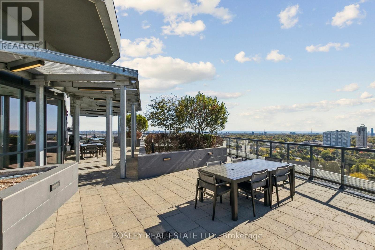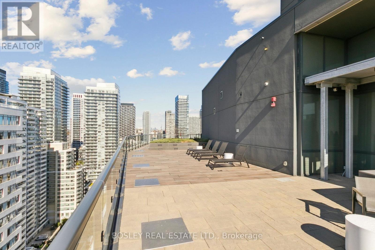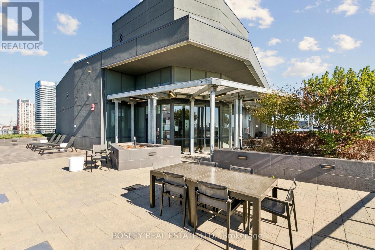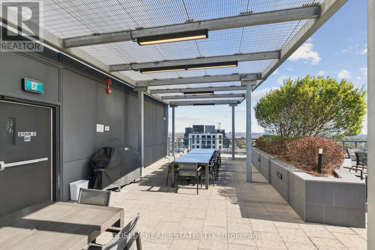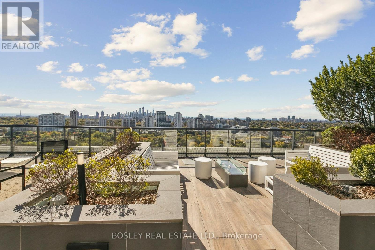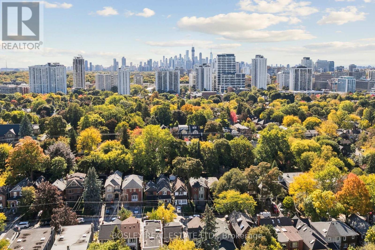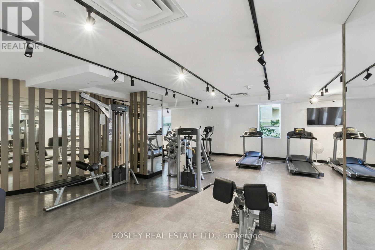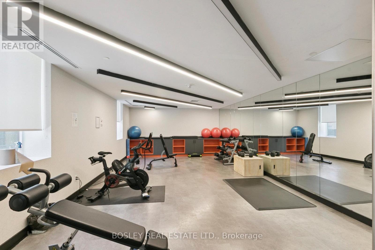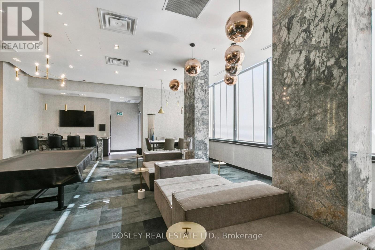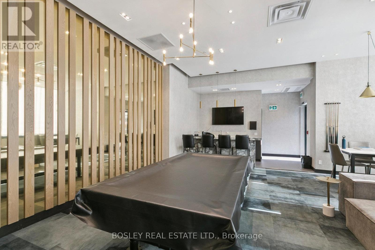902 - 11 Lillian Street Toronto, Ontario M4S 2H7
$3,200 Monthly
Spectacular corner suite at The Distinction! Located just southeast of all the action of vibrant Yonge & Eglinton, this stunning 2 bedroom, 2 bathroom residence offers the perfect blend of style, comfort, and convenience. Enjoy breathtaking unobstructed south east views from this sought after corner unit with a coveted split bedroom layout. Flooded with natural light and floor to ceiling windows, the open-concept living and dining space seamlessly extends to a wrap around balcony complete with a gas line for a BBQ. Making it the perfect layout for entertaining with friends or relaxing and taking in the view with you morning coffee. Featuring hardwood floors throughout, a sleek kitchen with built-in Miele stainless steel appliances, and ample storage, this suite truly has it all. Includes parking and locker. A rare opportunity to live in one of midtown's most desirable addresses! (id:60365)
Property Details
| MLS® Number | C12473350 |
| Property Type | Single Family |
| Community Name | Mount Pleasant West |
| AmenitiesNearBy | Public Transit |
| CommunityFeatures | Pet Restrictions |
| Features | Elevator, Balcony, Carpet Free, In Suite Laundry |
| ParkingSpaceTotal | 1 |
| ViewType | View |
Building
| BathroomTotal | 2 |
| BedroomsAboveGround | 2 |
| BedroomsTotal | 2 |
| Age | 0 To 5 Years |
| Amenities | Security/concierge, Exercise Centre, Recreation Centre, Storage - Locker |
| Appliances | Oven - Built-in, Dishwasher, Dryer, Microwave, Oven, Hood Fan, Range, Washer, Whirlpool, Refrigerator |
| CoolingType | Central Air Conditioning |
| ExteriorFinish | Brick |
| FireProtection | Smoke Detectors |
| FlooringType | Hardwood |
| HeatingFuel | Natural Gas |
| HeatingType | Forced Air |
| SizeInterior | 700 - 799 Sqft |
| Type | Apartment |
Parking
| Underground | |
| Garage |
Land
| Acreage | No |
| LandAmenities | Public Transit |
Rooms
| Level | Type | Length | Width | Dimensions |
|---|---|---|---|---|
| Main Level | Foyer | 1.95 m | 1.21 m | 1.95 m x 1.21 m |
| Main Level | Kitchen | 4.26 m | 5.21 m | 4.26 m x 5.21 m |
| Main Level | Living Room | 4.26 m | 5.21 m | 4.26 m x 5.21 m |
| Main Level | Primary Bedroom | 3.03 m | 3.28 m | 3.03 m x 3.28 m |
| Main Level | Bedroom 2 | 3.07 m | 2.8 m | 3.07 m x 2.8 m |
Jessica Lauren England
Salesperson
103 Vanderhoof Avenue
Toronto, Ontario M4G 2H5
Valerie Baldwin
Salesperson
103 Vanderhoof Avenue
Toronto, Ontario M4G 2H5


