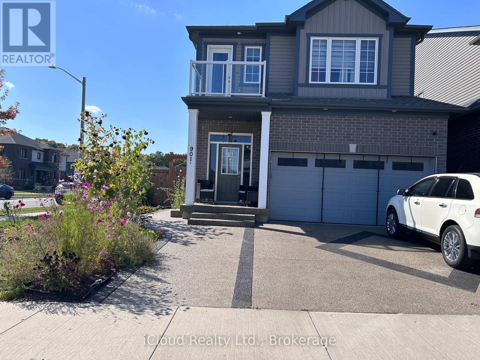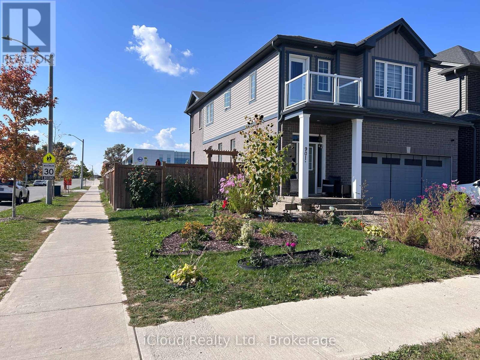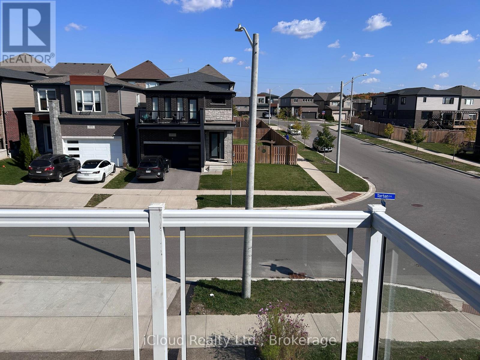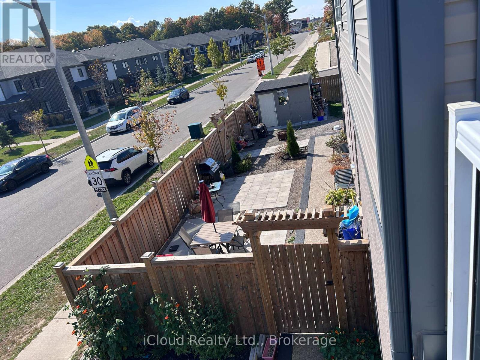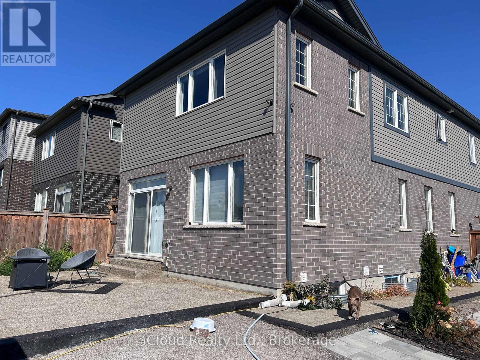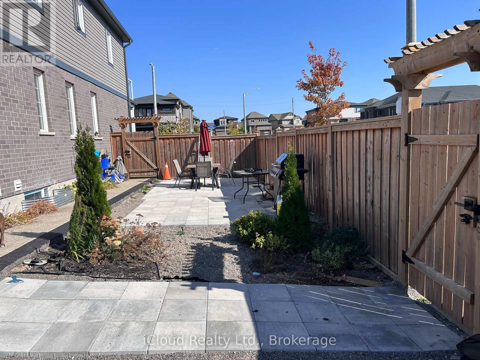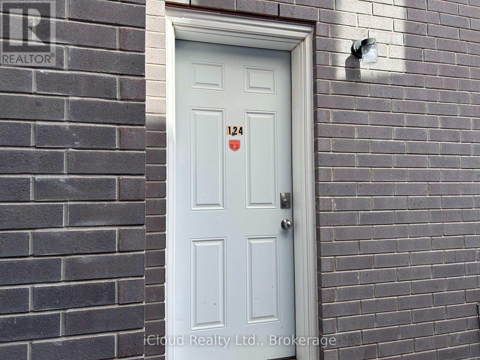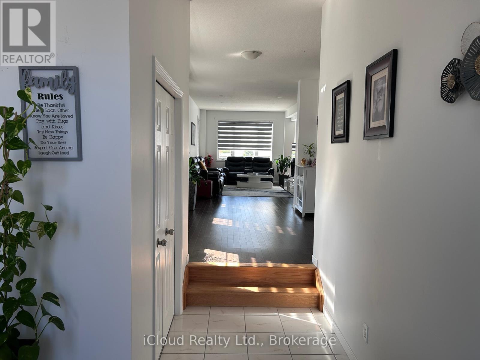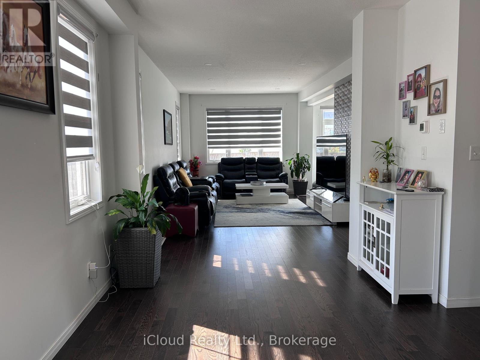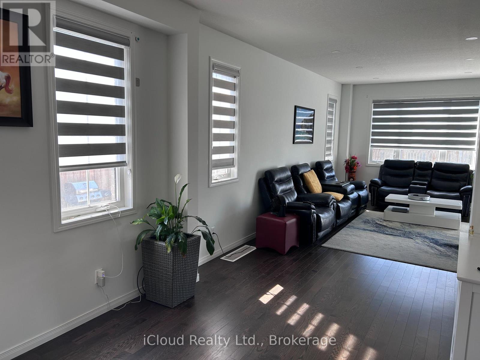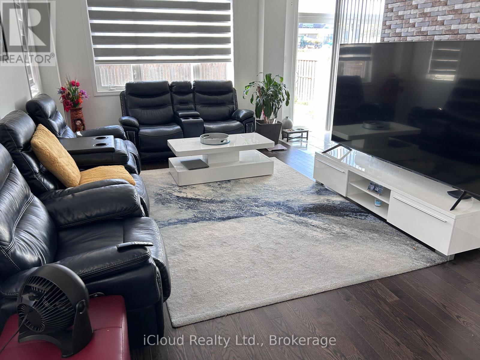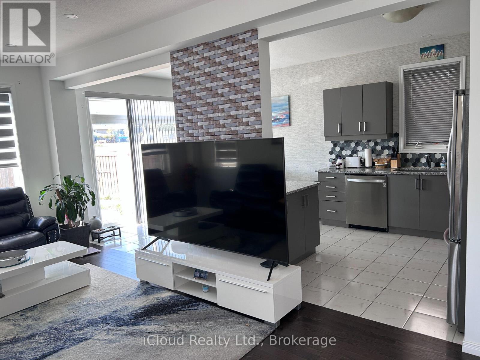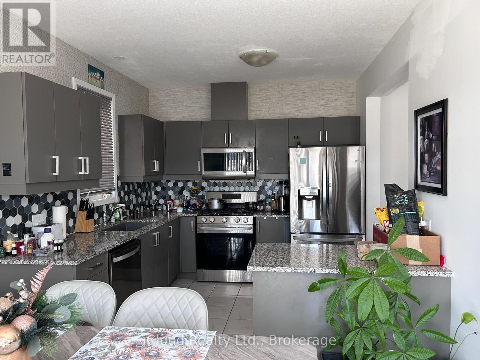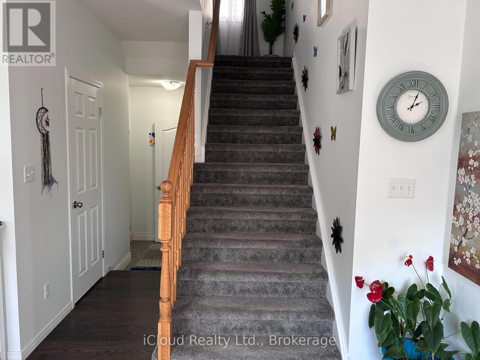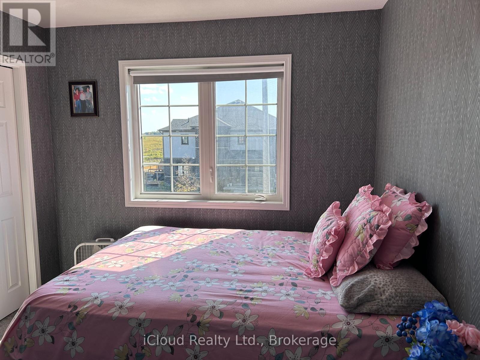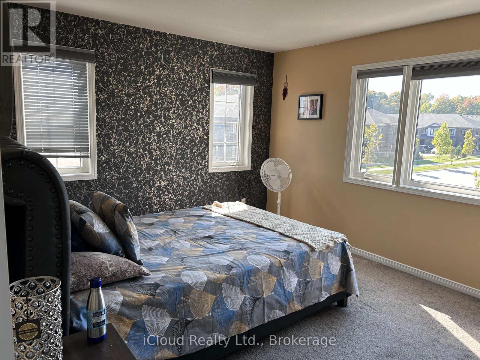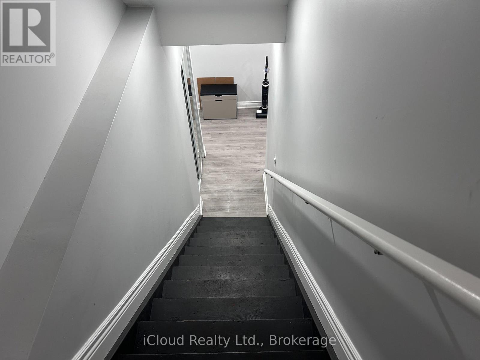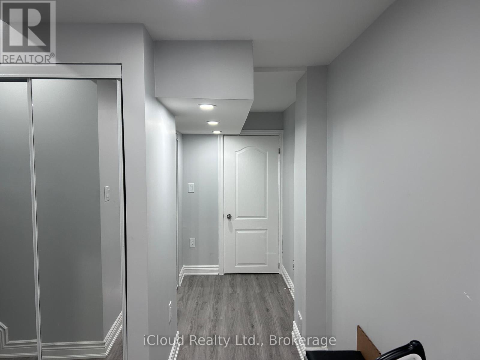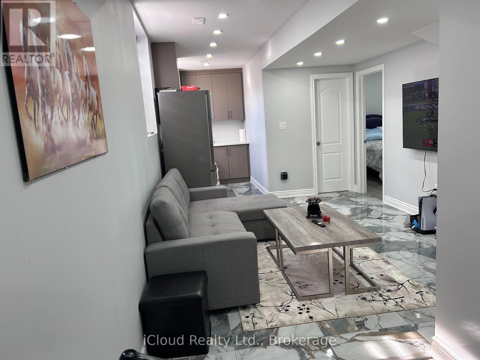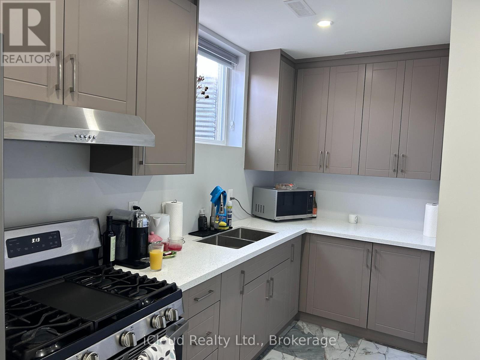901 Tartan Court Kitchener, Ontario N2R 0N2
$1,269,999
Modern Living Single Detached Home built by Freure Homes in the heart of Kitchener, Welcome to this Absolutely Stunning 2,133sq. ft Custom Home. This beautiful 4+2 Bed 5 Bath Detached home Featuring 9ft Ceiling on main floor with full of Pot lights, Extended Kitchen with White Cabinets, High end S/S Appliances, Granite Countertop, Electric Fire Place in Living area. Open Concept Main Floor, with gorgeous hardwood flooring on the main level, staircase and upper hallways. Direct access to fully fenced Backyard with Partially Concrete where you can have your private green space. Upstairs, Easy and most convenient Laundry, the primary bedroom with a walk-in closet and a private 3-piece ensuite. 4th Bedroom offers 3 -piece ensuite as well. 2 additional good sized bedrooms include big window and closets. 8-ft tall double entry door. The Legal Duplex basement with separate side entrance offers 2 bedrooms with modern kitchen and family room great for extra income. This one of a kind home is convenient location where you have easy access of Park, Library, Grocery, Banks, Hwys Don't miss this beautiful home to own it!!! (id:60365)
Property Details
| MLS® Number | X12449788 |
| Property Type | Single Family |
| EquipmentType | Water Heater |
| Features | Paved Yard |
| ParkingSpaceTotal | 4 |
| RentalEquipmentType | Water Heater |
Building
| BathroomTotal | 5 |
| BedroomsAboveGround | 4 |
| BedroomsBelowGround | 2 |
| BedroomsTotal | 6 |
| Age | 0 To 5 Years |
| Amenities | Fireplace(s) |
| Appliances | Garage Door Opener Remote(s), Water Softener, Dishwasher, Dryer, Microwave, Two Stoves, Washer, Two Refrigerators |
| BasementDevelopment | Finished |
| BasementType | N/a (finished) |
| ConstructionStyleAttachment | Detached |
| CoolingType | Central Air Conditioning |
| ExteriorFinish | Brick, Aluminum Siding |
| FireplacePresent | Yes |
| FireplaceTotal | 1 |
| FlooringType | Hardwood, Tile, Carpeted, Laminate |
| FoundationType | Concrete |
| HalfBathTotal | 1 |
| HeatingFuel | Natural Gas |
| HeatingType | Forced Air |
| StoriesTotal | 2 |
| SizeInterior | 2000 - 2500 Sqft |
| Type | House |
| UtilityWater | Municipal Water |
Parking
| Detached Garage | |
| Garage |
Land
| Acreage | No |
| LandscapeFeatures | Landscaped |
| Sewer | Sanitary Sewer |
| SizeFrontage | 60 Ft ,6 In |
| SizeIrregular | 60.5 Ft |
| SizeTotalText | 60.5 Ft |
| ZoningDescription | Residential |
Rooms
| Level | Type | Length | Width | Dimensions |
|---|---|---|---|---|
| Second Level | Primary Bedroom | 5.02 m | 3.5 m | 5.02 m x 3.5 m |
| Second Level | Bedroom 2 | 2.93 m | 3.16 m | 2.93 m x 3.16 m |
| Second Level | Bedroom 3 | 3.18 m | 3.16 m | 3.18 m x 3.16 m |
| Second Level | Bedroom 4 | 3.6 m | 4.02 m | 3.6 m x 4.02 m |
| Basement | Bedroom 5 | 3.7 m | 3 m | 3.7 m x 3 m |
| Basement | Bedroom | 3.7 m | 3 m | 3.7 m x 3 m |
| Main Level | Family Room | 2.8 m | 3.81 m | 2.8 m x 3.81 m |
| Main Level | Great Room | 3.47 m | 5.82 m | 3.47 m x 5.82 m |
| Main Level | Dining Room | 3.05 m | 2.78 m | 3.05 m x 2.78 m |
| Main Level | Kitchen | 3.06 m | 3.06 m | 3.06 m x 3.06 m |
Utilities
| Cable | Available |
| Electricity | Available |
| Sewer | Available |
https://www.realtor.ca/real-estate/28962194/901-tartan-court-kitchener
Edward Singh
Salesperson
1396 Don Mills Road Unit E101
Toronto, Ontario M3B 0A7

