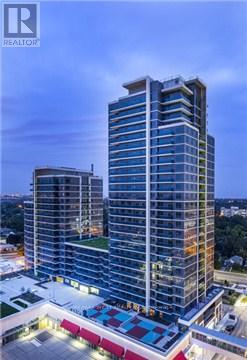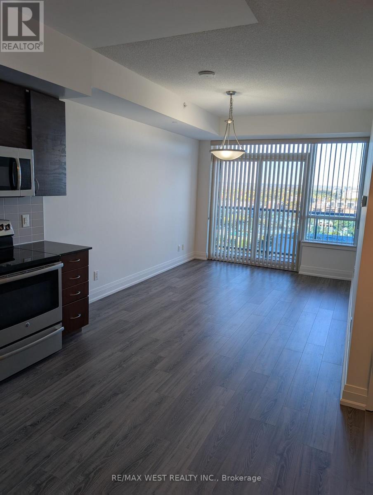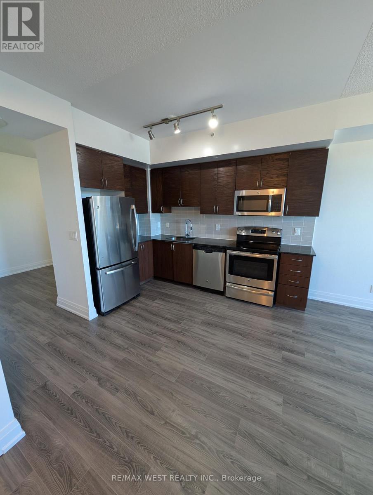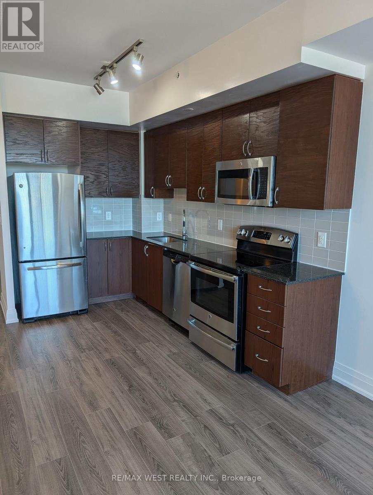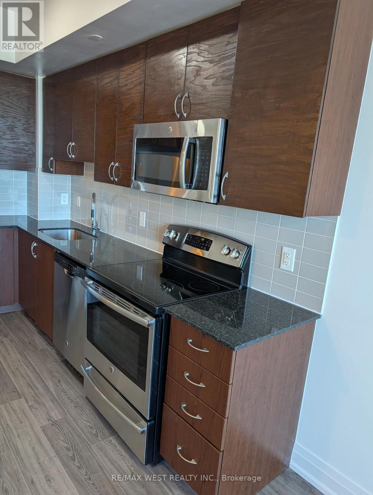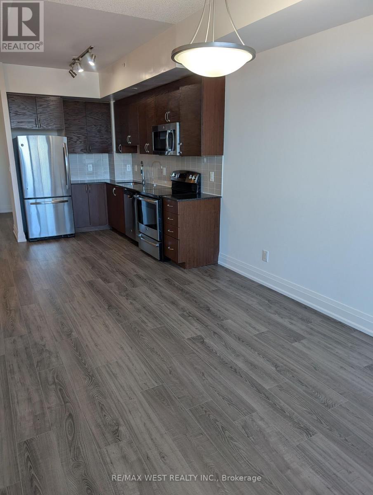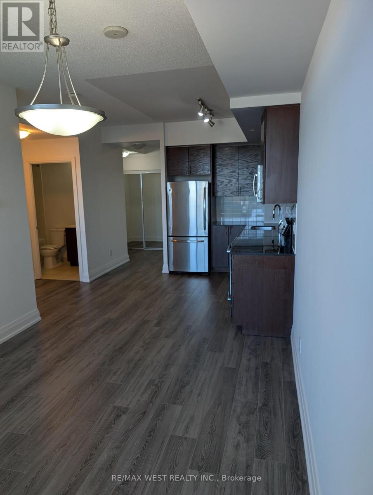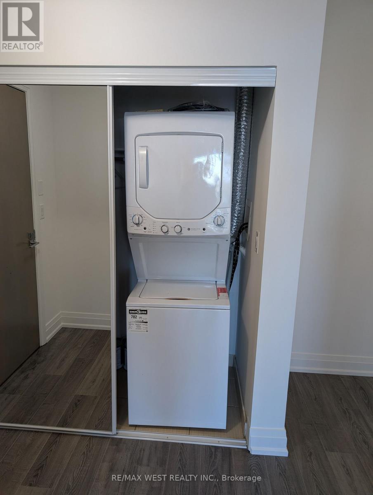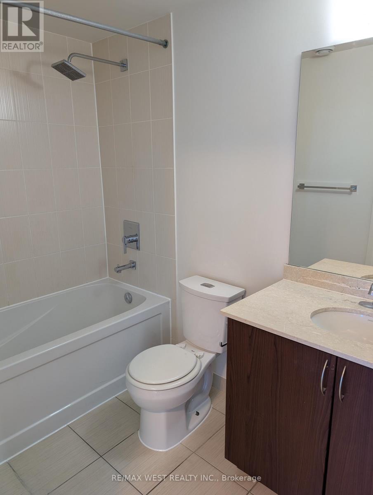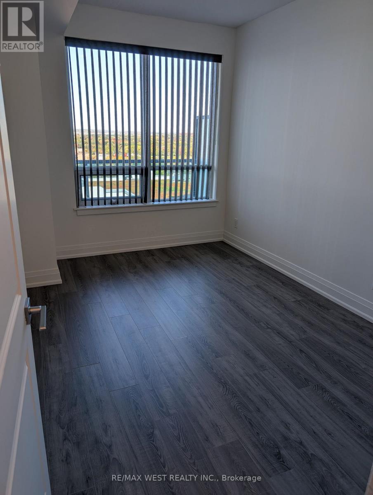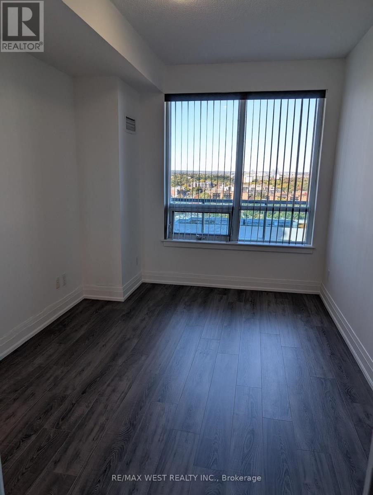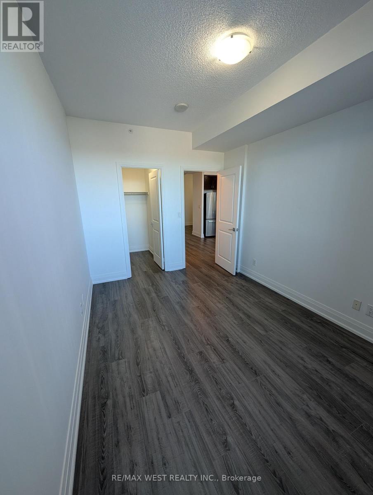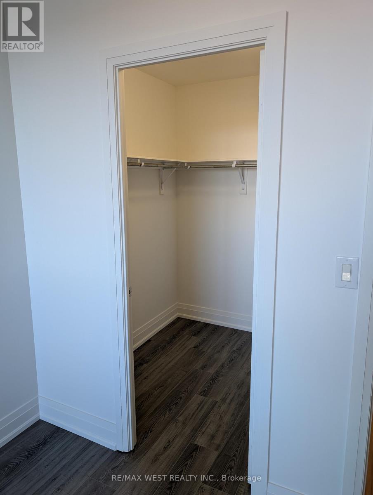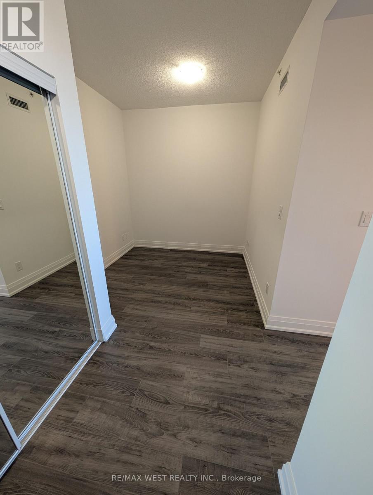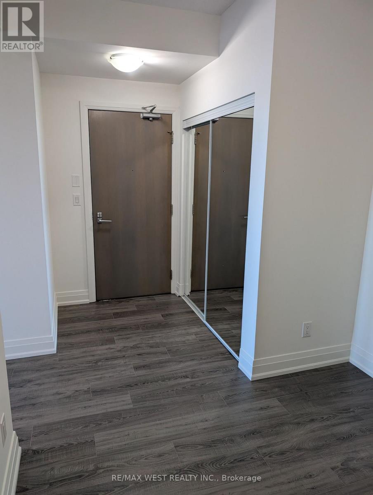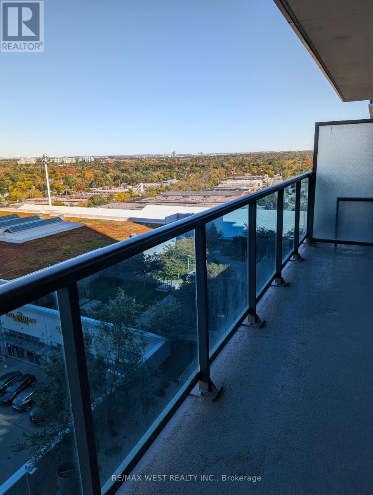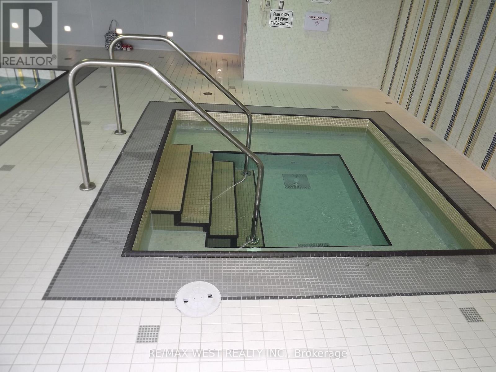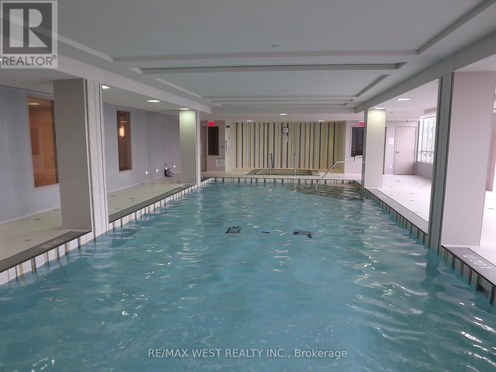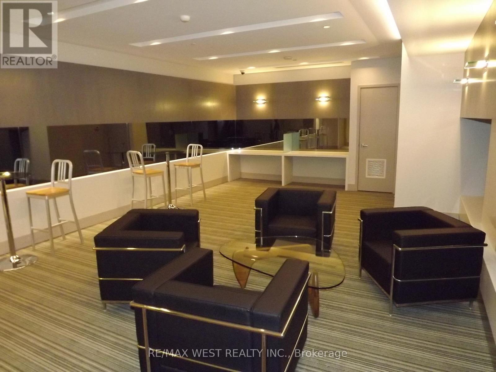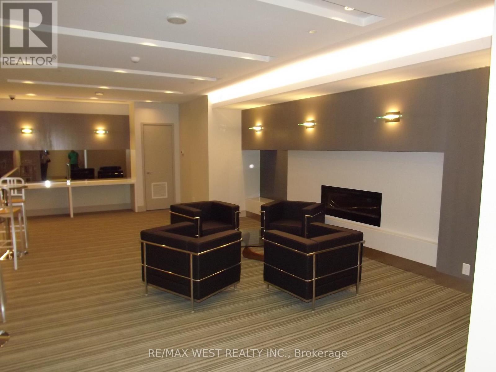901 - 7165 Yonge Street Markham, Ontario L3T 0C9
2 Bedroom
1 Bathroom
600 - 699 sqft
Indoor Pool
Central Air Conditioning
Forced Air
$2,500 Monthly
Renovated!!!..New flooring, just painted!....Welcome!!! Modern Community. 9 Feet Ceilings. Breathtaking View. 665 Sq.Ft. + 70 Sg.Ft Large Balcony. Extra Large Locker. Great Shopping, Medical, Dentist Offices And Restaurants Are Just Downstairs. Yonge Public Transportation At The Door. Minutes To Subway. Great Amenities At The Building. Live Here In Peace Of Mind. No Pets, No Smoking. (id:60365)
Property Details
| MLS® Number | N12467844 |
| Property Type | Single Family |
| Community Name | Grandview |
| AmenitiesNearBy | Public Transit |
| CommunityFeatures | Pets Not Allowed |
| Features | Balcony |
| ParkingSpaceTotal | 1 |
| PoolType | Indoor Pool |
| ViewType | View |
Building
| BathroomTotal | 1 |
| BedroomsAboveGround | 1 |
| BedroomsBelowGround | 1 |
| BedroomsTotal | 2 |
| Age | 6 To 10 Years |
| Amenities | Exercise Centre, Party Room, Recreation Centre, Sauna, Storage - Locker |
| Appliances | Dishwasher, Dryer, Stove, Washer, Refrigerator |
| CoolingType | Central Air Conditioning |
| ExteriorFinish | Concrete |
| FlooringType | Laminate |
| HeatingFuel | Natural Gas |
| HeatingType | Forced Air |
| SizeInterior | 600 - 699 Sqft |
| Type | Apartment |
Parking
| Underground | |
| Garage |
Land
| Acreage | No |
| LandAmenities | Public Transit |
Rooms
| Level | Type | Length | Width | Dimensions |
|---|---|---|---|---|
| Ground Level | Living Room | 4 m | 3.05 m | 4 m x 3.05 m |
| Ground Level | Dining Room | 4 m | 3.05 m | 4 m x 3.05 m |
| Ground Level | Kitchen | 3.05 m | 3.05 m | 3.05 m x 3.05 m |
| Ground Level | Primary Bedroom | 4 m | 2.75 m | 4 m x 2.75 m |
| Ground Level | Den | 2.55 m | 2.45 m | 2.55 m x 2.45 m |
| Ground Level | Foyer | 2 m | 2 m | 2 m x 2 m |
https://www.realtor.ca/real-estate/29001689/901-7165-yonge-street-markham-grandview-grandview
Semion Sorovaiski
Broker
RE/MAX West Realty Inc.
1118 Centre Street
Thornhill, Ontario L4J 7R9
1118 Centre Street
Thornhill, Ontario L4J 7R9

