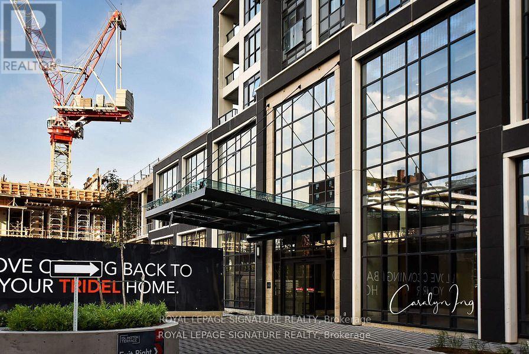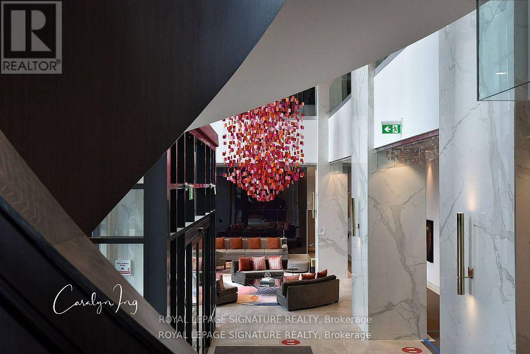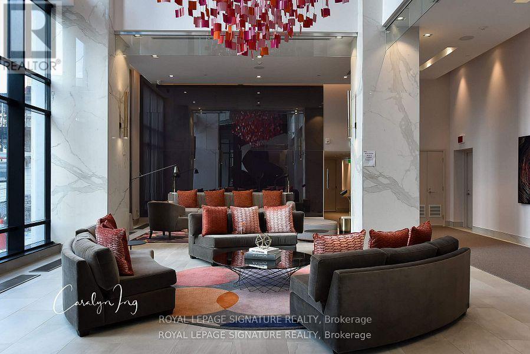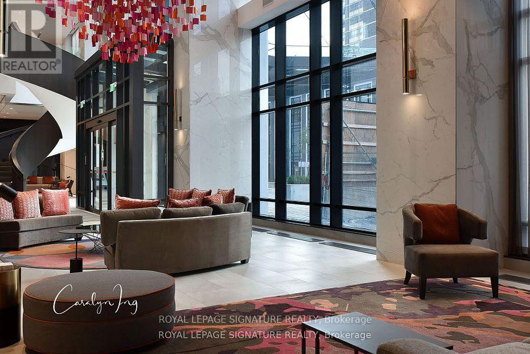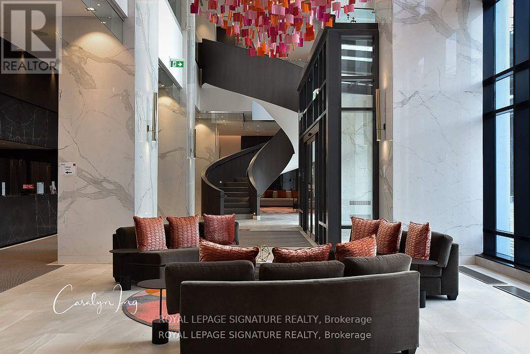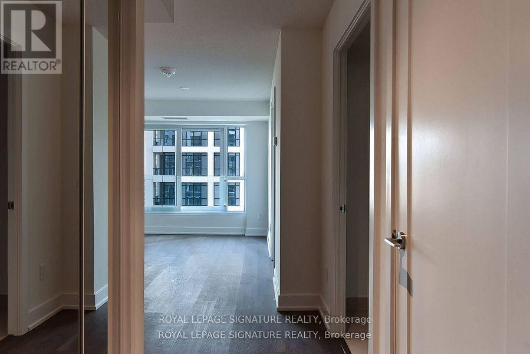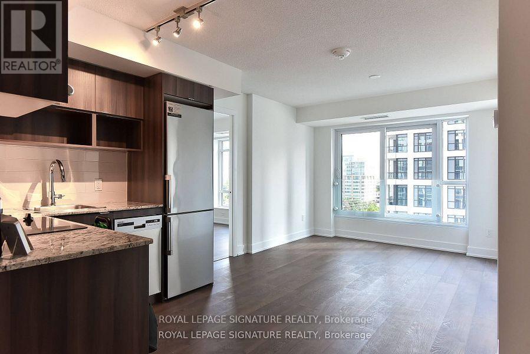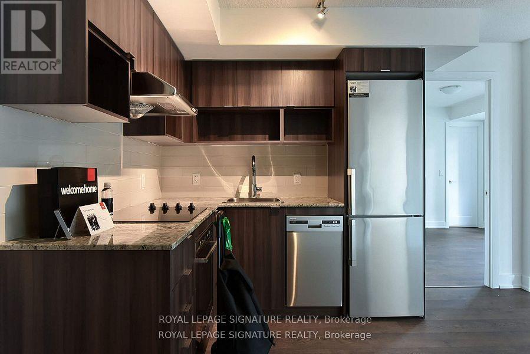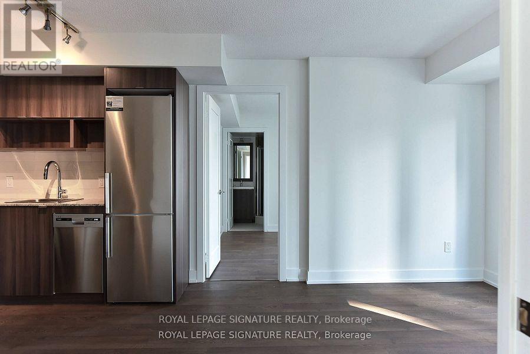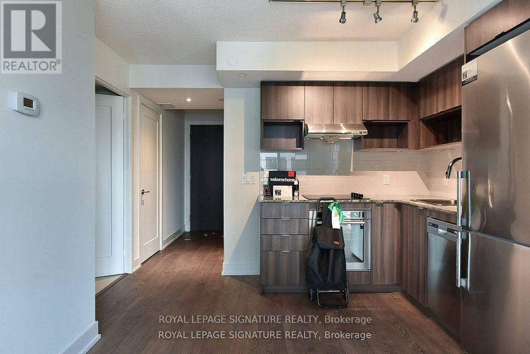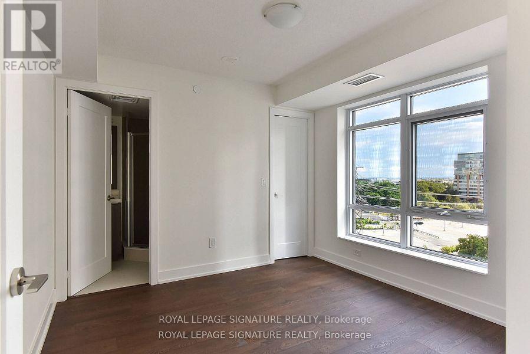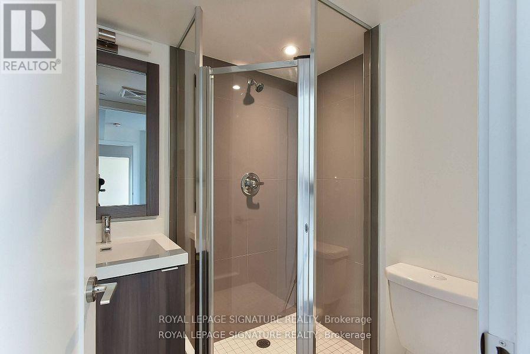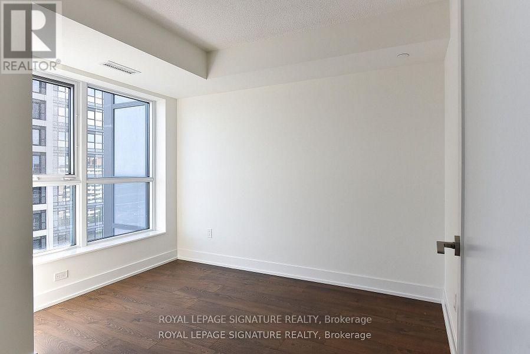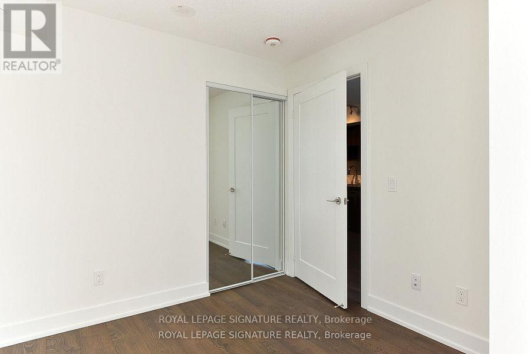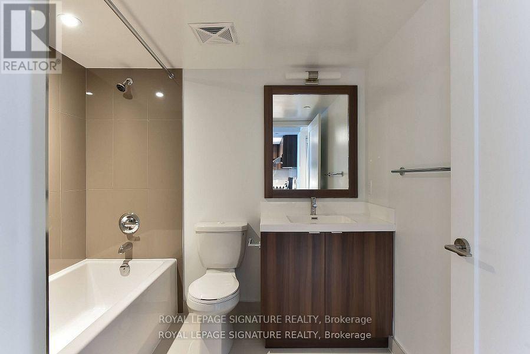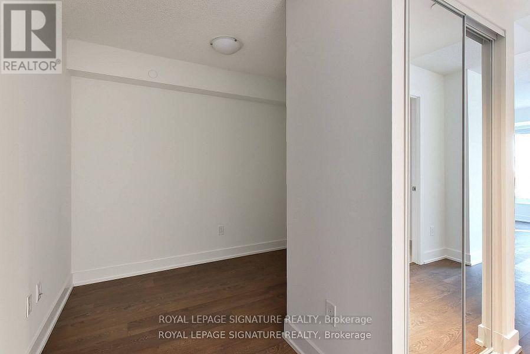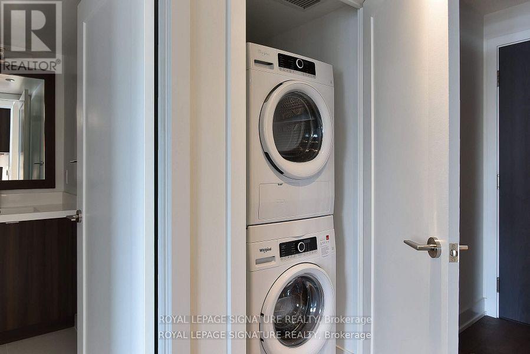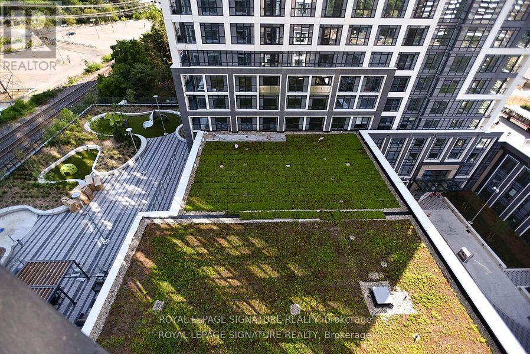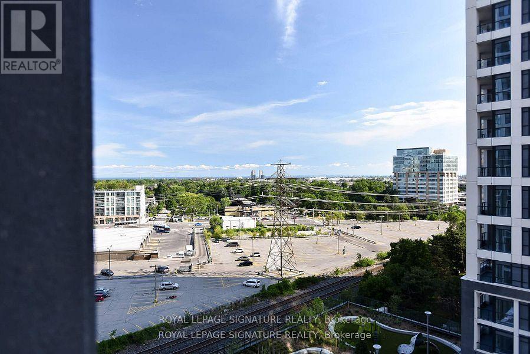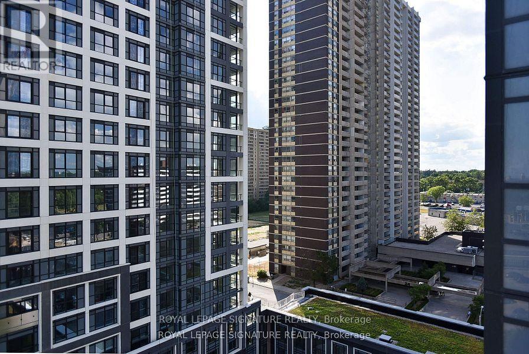901 - 7 Mabelle Avenue Toronto, Ontario M9A 0C9
3 Bedroom
2 Bathroom
700 - 799 sqft
Central Air Conditioning
Forced Air
$2,799 Monthly
Tridel Built Brand New "Islington Terrace" At Bloor And Islington At Etobicoke! Bright And Spacious 2 Bedoom + Den Unit. Split Bedroom Layout. 6'X8' Den. Juliette Balcony. Located In The Heart Of Islington City Centre. Easy Access to Qew And Hwy 427. Walk To Islington Village's Charming Shops And Restaurants. (id:60365)
Property Details
| MLS® Number | W12526572 |
| Property Type | Single Family |
| Neigbourhood | Etobicoke City Centre |
| Community Name | Islington-City Centre West |
| CommunicationType | High Speed Internet |
| CommunityFeatures | Pets Allowed With Restrictions |
| Features | Balcony |
| ParkingSpaceTotal | 1 |
Building
| BathroomTotal | 2 |
| BedroomsAboveGround | 2 |
| BedroomsBelowGround | 1 |
| BedroomsTotal | 3 |
| Amenities | Separate Heating Controls, Separate Electricity Meters, Storage - Locker |
| BasementType | None |
| CoolingType | Central Air Conditioning |
| ExteriorFinish | Brick |
| FlooringType | Laminate |
| HeatingFuel | Natural Gas |
| HeatingType | Forced Air |
| SizeInterior | 700 - 799 Sqft |
| Type | Apartment |
Parking
| Underground | |
| Garage |
Land
| Acreage | No |
Rooms
| Level | Type | Length | Width | Dimensions |
|---|---|---|---|---|
| Flat | Living Room | 5.46 m | 3.08 m | 5.46 m x 3.08 m |
| Flat | Dining Room | 5.46 m | 3.08 m | 5.46 m x 3.08 m |
| Flat | Kitchen | Measurements not available | ||
| Flat | Primary Bedroom | 3.05 m | 3.17 m | 3.05 m x 3.17 m |
| Flat | Bedroom 2 | 2.74 m | 3.11 m | 2.74 m x 3.11 m |
| Flat | Den | 2.71 m | 1.83 m | 2.71 m x 1.83 m |
Wahab Abiodum Bello
Broker
Royal LePage Signature Realty
495 Wellington St W #100
Toronto, Ontario M5V 1G1
495 Wellington St W #100
Toronto, Ontario M5V 1G1

