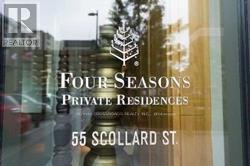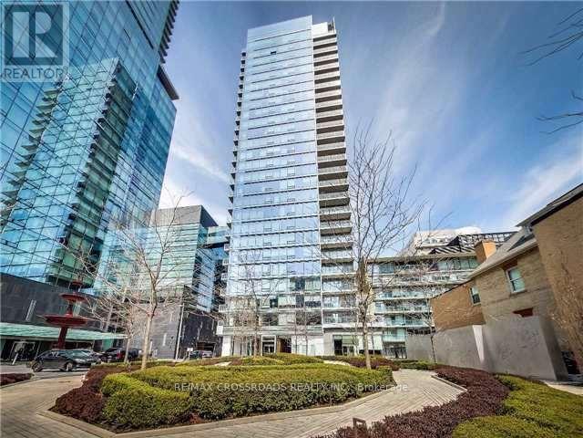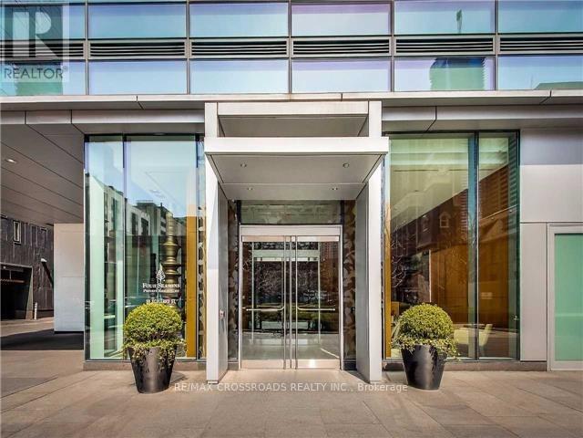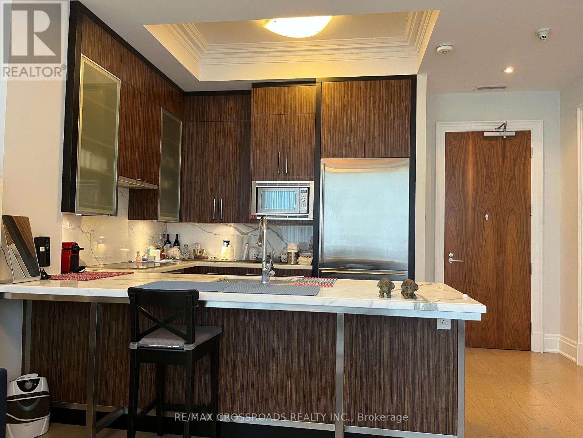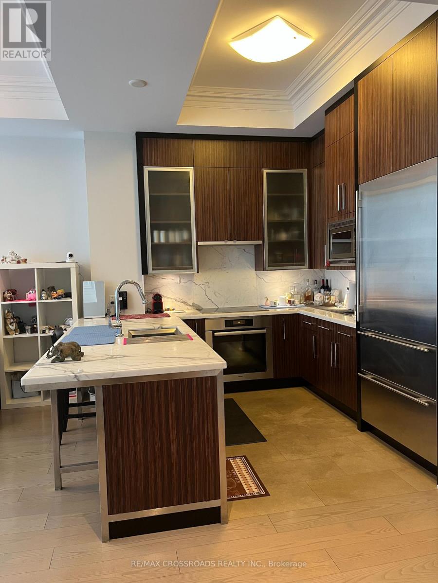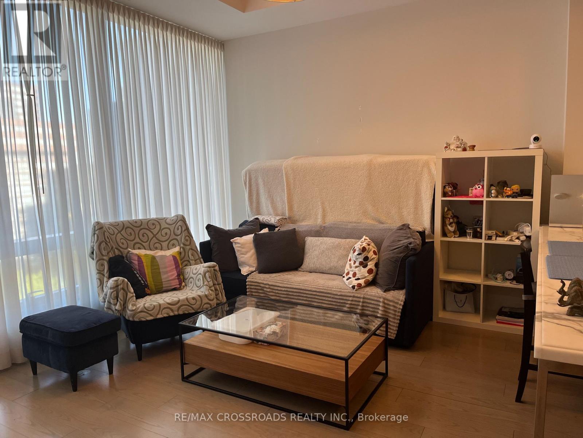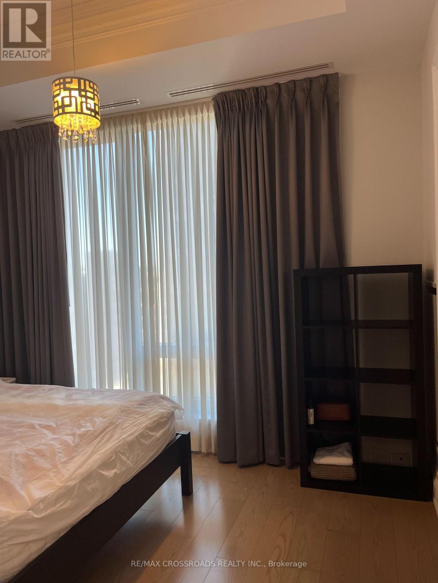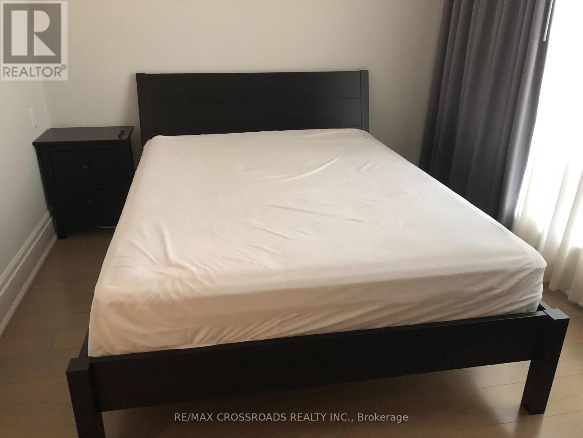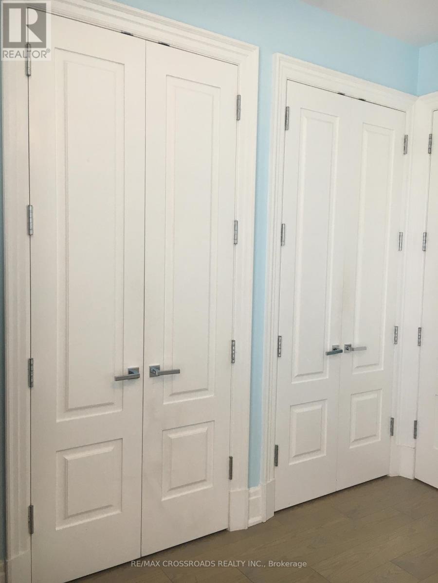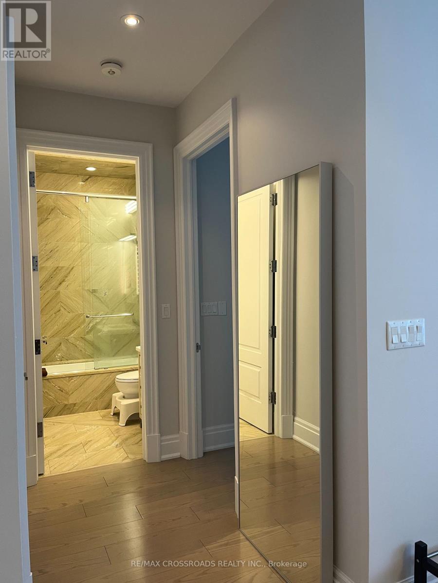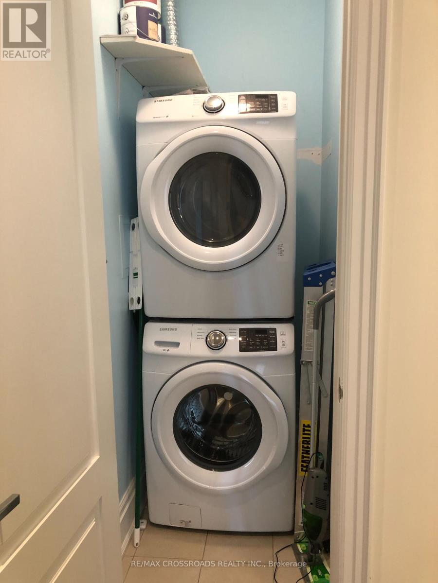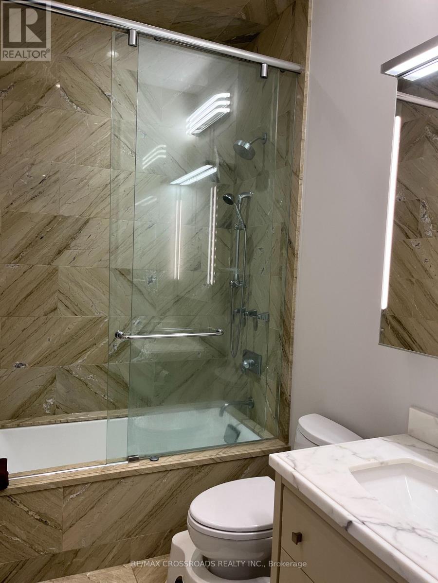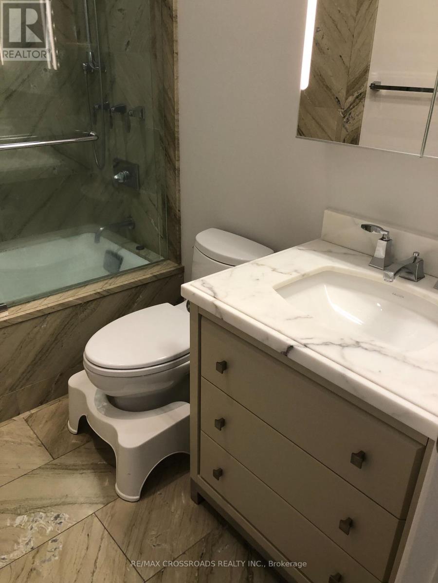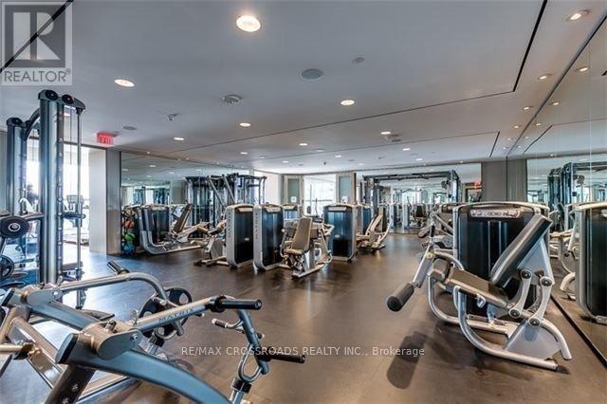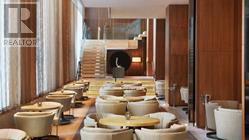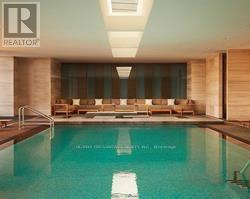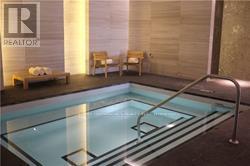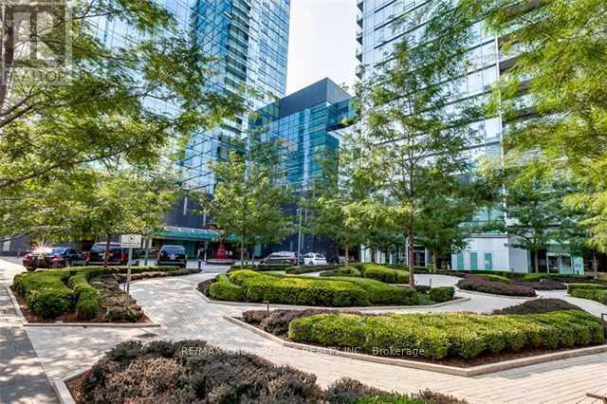901 - 55 Scollard Street Toronto, Ontario M5R 0A1
1 Bedroom
1 Bathroom
600 - 699 sqft
Indoor Pool
Central Air Conditioning
Heat Pump, Not Known
$4,800 Monthly
Luxury Yorkville Residences With Full Hotel Style Amenities!!! Spacious Suite With Soaring 10 Foot Ceilings, Floor To Ceiling Windows, Hardwood Flooring, Gourmet Kitchen With Built-In Appliances, Good Size Bedroom With His & Hers Closets, Access To Full Four Seasons Amenities Including Indoor Pool, Gym, Valet Parking & More. Ideal Yorkville Living, Steps To Shops & Fine Dining, 100% Walk Score!!! (id:60365)
Property Details
| MLS® Number | C12440249 |
| Property Type | Single Family |
| Community Name | Annex |
| AmenitiesNearBy | Park, Public Transit, Schools |
| CommunicationType | High Speed Internet |
| CommunityFeatures | Pets Allowed With Restrictions |
| Features | Carpet Free |
| PoolType | Indoor Pool |
Building
| BathroomTotal | 1 |
| BedroomsAboveGround | 1 |
| BedroomsTotal | 1 |
| Amenities | Exercise Centre, Party Room, Visitor Parking, Security/concierge |
| Appliances | Dishwasher, Dryer, Microwave, Stove, Washer, Window Coverings, Refrigerator |
| BasementType | None |
| CoolingType | Central Air Conditioning |
| ExteriorFinish | Concrete |
| FlooringType | Hardwood |
| HeatingFuel | Electric, Natural Gas |
| HeatingType | Heat Pump, Not Known |
| SizeInterior | 600 - 699 Sqft |
| Type | Apartment |
Parking
| Underground | |
| Garage |
Land
| Acreage | No |
| LandAmenities | Park, Public Transit, Schools |
Rooms
| Level | Type | Length | Width | Dimensions |
|---|---|---|---|---|
| Flat | Living Room | 4.67 m | 3.96 m | 4.67 m x 3.96 m |
| Flat | Dining Room | 4.67 m | 3.96 m | 4.67 m x 3.96 m |
| Flat | Kitchen | 2.97 m | 2.59 m | 2.97 m x 2.59 m |
| Flat | Bedroom | 3.87 m | 3.05 m | 3.87 m x 3.05 m |
https://www.realtor.ca/real-estate/28941581/901-55-scollard-street-toronto-annex-annex
Latifa Law
Salesperson
RE/MAX Crossroads Realty Inc.
208 - 8901 Woodbine Ave
Markham, Ontario L3R 9Y4
208 - 8901 Woodbine Ave
Markham, Ontario L3R 9Y4

