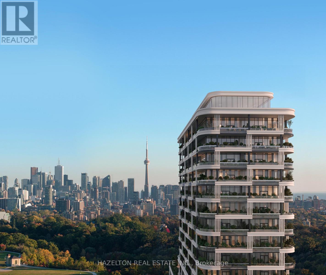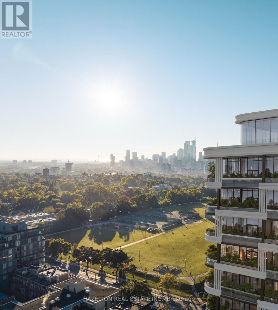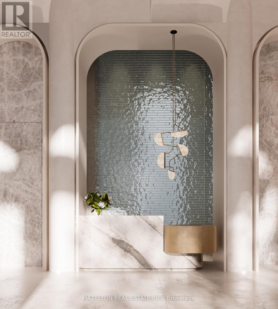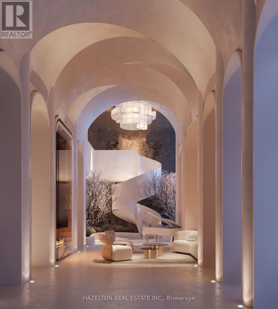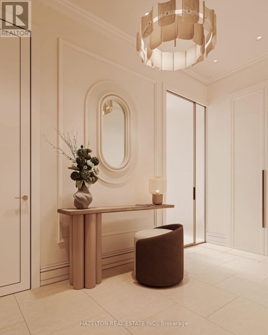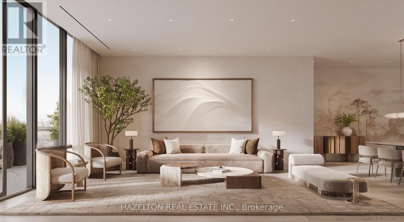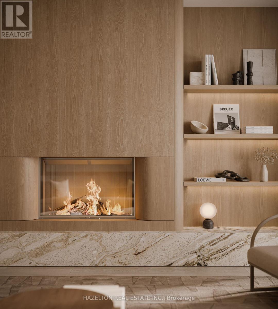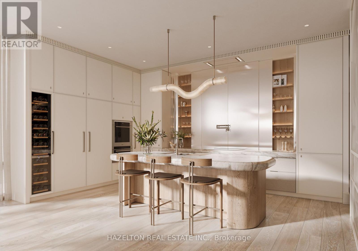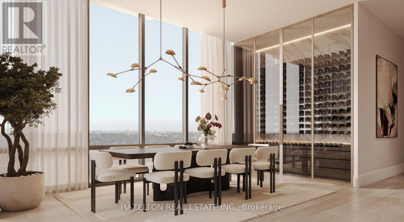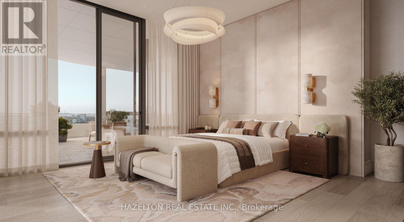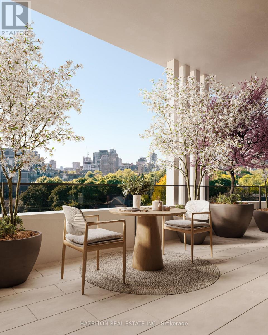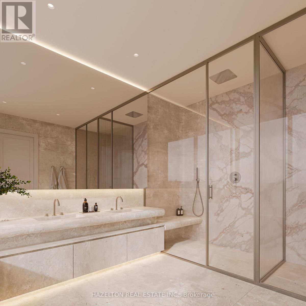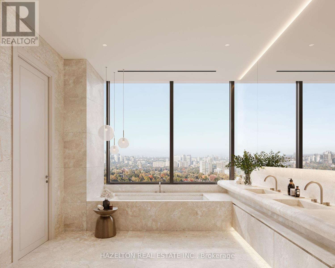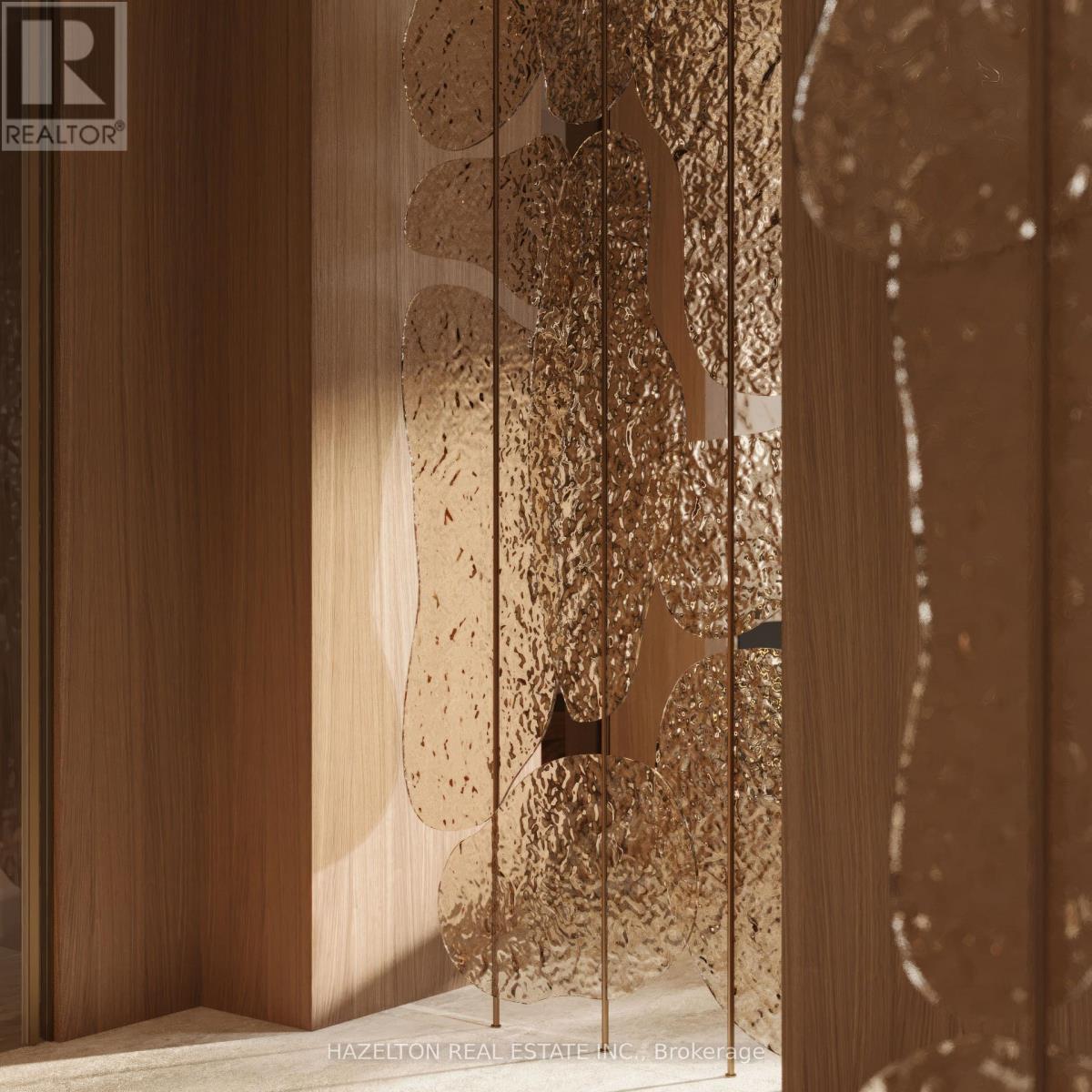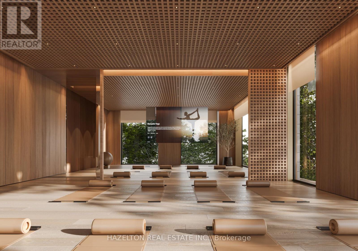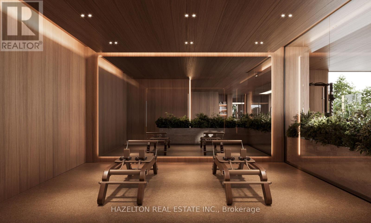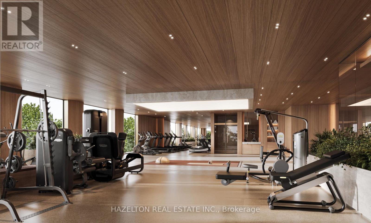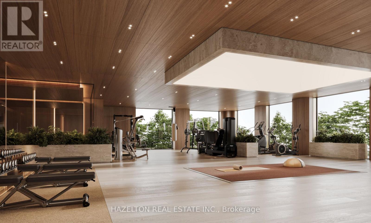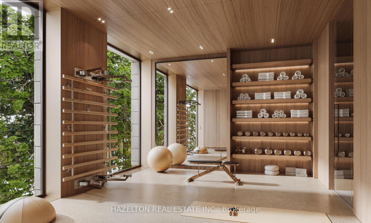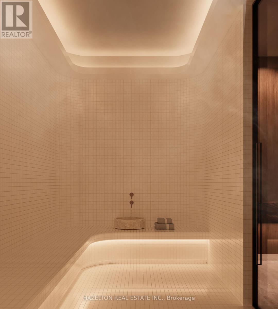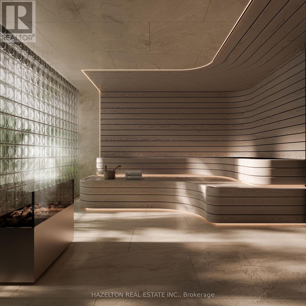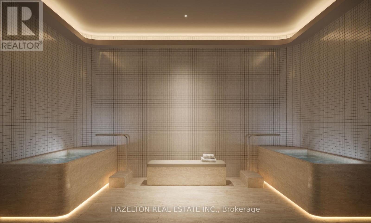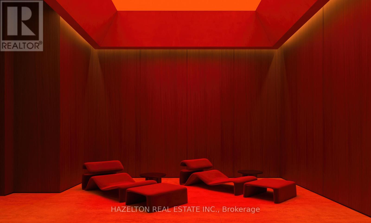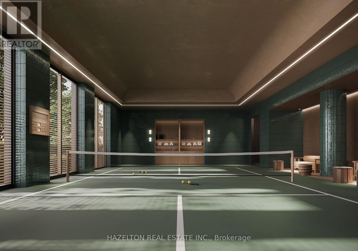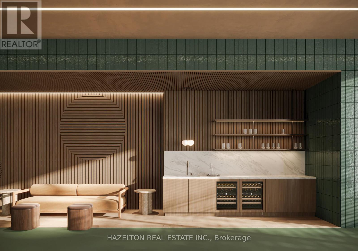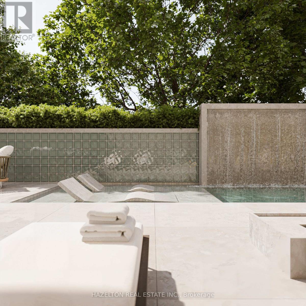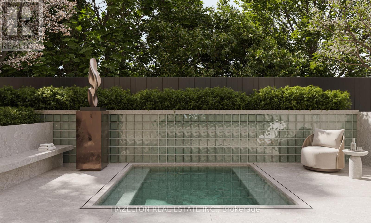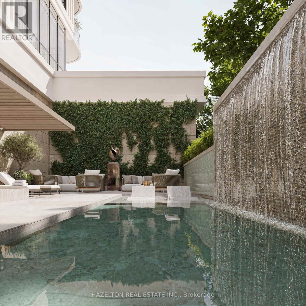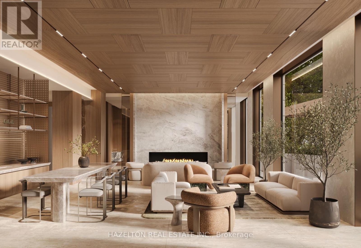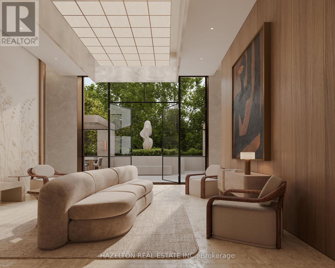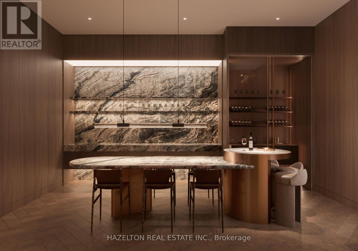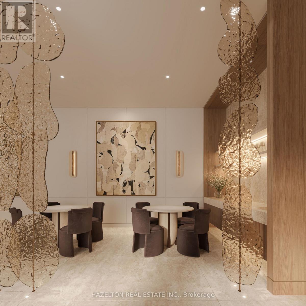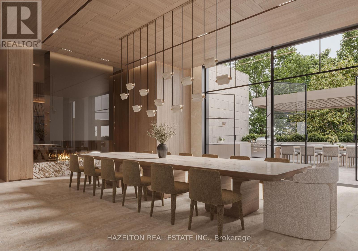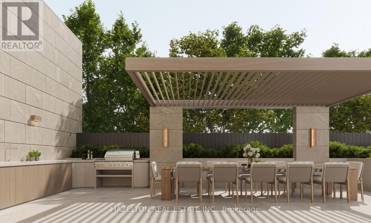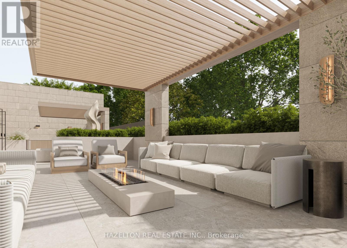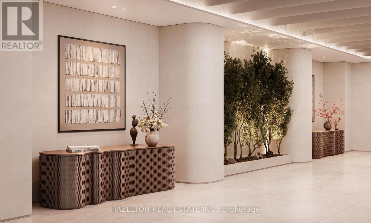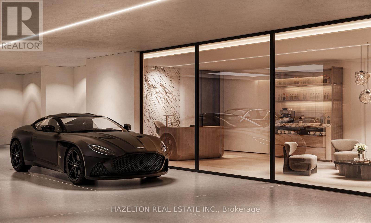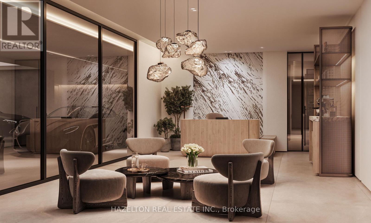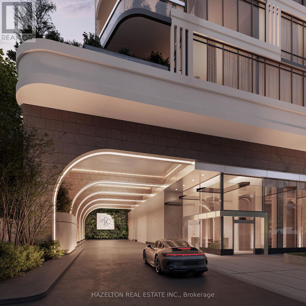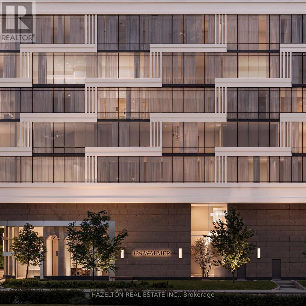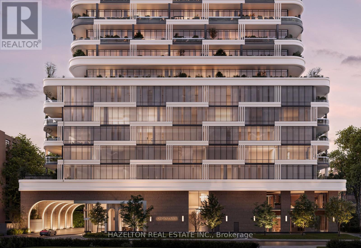901 - 429 Walmer Road Toronto, Ontario M5P 2X9
$7,879,000Maintenance, Common Area Maintenance, Parking, Insurance
$4,763.46 Monthly
Maintenance, Common Area Maintenance, Parking, Insurance
$4,763.46 MonthlyThis is 429 Walmer, a new icon of luxury in Forest Hill. With captivating architecture by Arcadis, sumptuous interiors by U31 and around the clock services by Forest Hill Kipling, this exclusive boutique address offers just 48 meticulously appointed residences. Lower Estate 1 features direct elevator entry leading into nearly 3,500 SF of spectacular living space with panoramic S/E/W vistas across Forest Hill, Sir Winston Churchill Park and the Toronto skyline. Every room is bathed in natural sunlight from glorious morning sunrises to postcard perfect sunsets. Superb design details like soaring 11 foot ceilings without bulkheads, separate primary retreat and guest wing, a gas fireplace, gallery sized walls, massive expanses of floor to ceiling glass and a 180 degree 1,382 SF wraparound balcony fitted with a gas BBQ line, are just the beginning. An astounding 18,000 SF of indoor and outdoor social and wellness amenities complete with an array of therapy spaces and even a Wimbledon style indoor pickleball court, are all here. And of course, total peace of mind is assured whether at home or abroad, thanks to Avante's leading edge security technologies. Simply no detail overlooked. This is 429 Walmer, where a beautiful new life awaits. Welcome home. (id:60365)
Property Details
| MLS® Number | C12543956 |
| Property Type | Single Family |
| Community Name | Forest Hill South |
| CommunityFeatures | Pets Allowed With Restrictions |
| Features | Balcony, In Suite Laundry |
| ParkingSpaceTotal | 2 |
| PoolType | Outdoor Pool |
| Structure | Patio(s) |
| ViewType | City View |
Building
| BathroomTotal | 4 |
| BedroomsAboveGround | 3 |
| BedroomsTotal | 3 |
| Amenities | Security/concierge, Exercise Centre, Sauna, Fireplace(s), Storage - Locker |
| Appliances | Hot Tub, Water Heater - Tankless |
| BasementType | None |
| CoolingType | Central Air Conditioning |
| ExteriorFinish | Concrete |
| FireplacePresent | Yes |
| FireplaceTotal | 1 |
| FlooringType | Hardwood |
| HalfBathTotal | 1 |
| HeatingFuel | Electric, Natural Gas |
| HeatingType | Heat Pump, Not Known |
| SizeInterior | 3250 - 3499 Sqft |
| Type | Apartment |
Parking
| Underground | |
| Garage |
Land
| Acreage | No |
| LandscapeFeatures | Landscaped |
Rooms
| Level | Type | Length | Width | Dimensions |
|---|---|---|---|---|
| Other | Foyer | 3.048 m | 2.74 m | 3.048 m x 2.74 m |
| Other | Other | 24.994 m | 8.484 m | 24.994 m x 8.484 m |
| Other | Kitchen | 6.198 m | 5.918 m | 6.198 m x 5.918 m |
| Other | Pantry | 2.134 m | 1.829 m | 2.134 m x 1.829 m |
| Other | Living Room | 7.696 m | 6.045 m | 7.696 m x 6.045 m |
| Other | Dining Room | 8.407 m | 4.623 m | 8.407 m x 4.623 m |
| Other | Primary Bedroom | 5.944 m | 5.029 m | 5.944 m x 5.029 m |
| Other | Other | 4.95 m | 3.327 m | 4.95 m x 3.327 m |
| Other | Bedroom 2 | 4.369 m | 3.531 m | 4.369 m x 3.531 m |
| Other | Bedroom 3 | 3.531 m | 3.353 m | 3.531 m x 3.353 m |
| Other | Laundry Room | 3.8 m | 1.829 m | 3.8 m x 1.829 m |
Jana Korim
Salesperson
158 Davenport Rd 2nd Flr
Toronto, Ontario M5R 1J2
Janice Fox
Broker of Record
158 Davenport Rd 2nd Flr
Toronto, Ontario M5R 1J2


