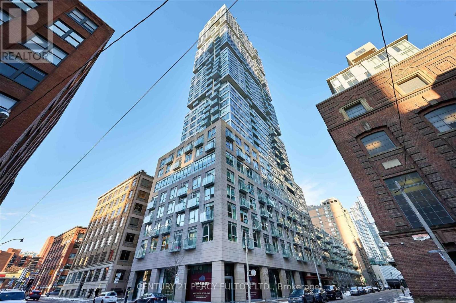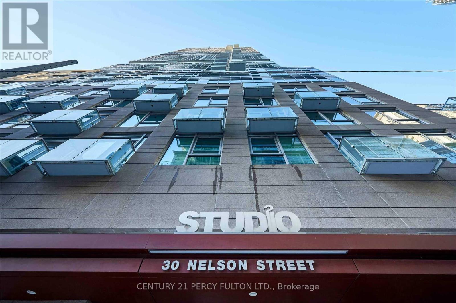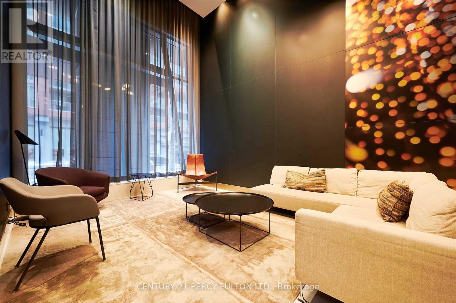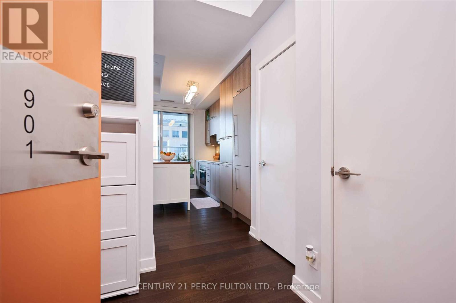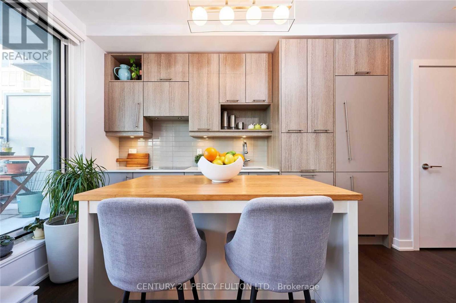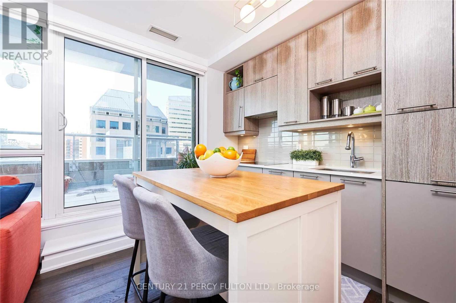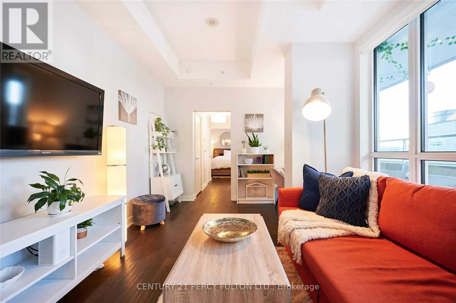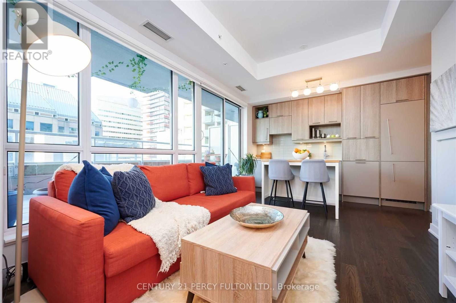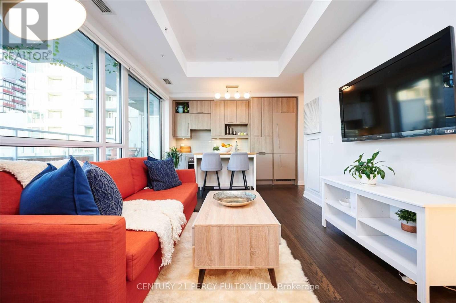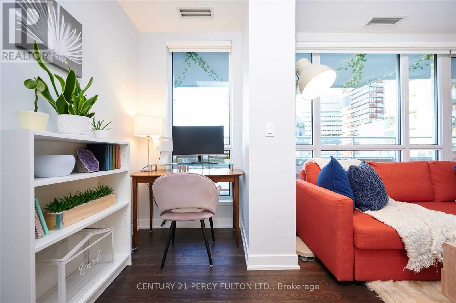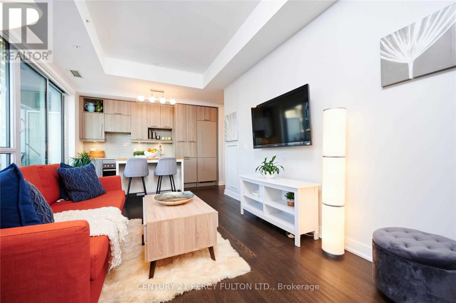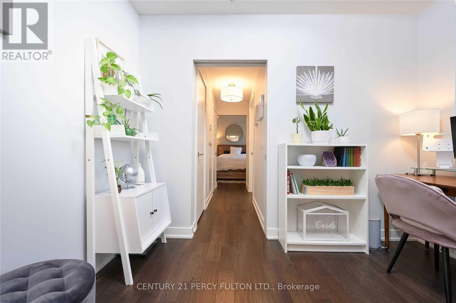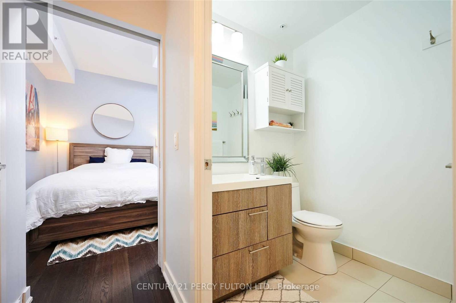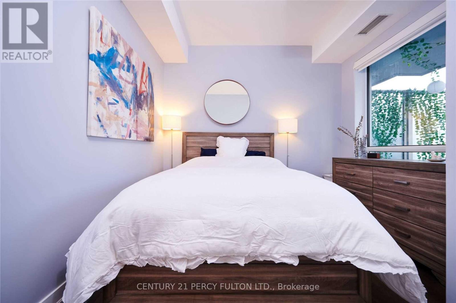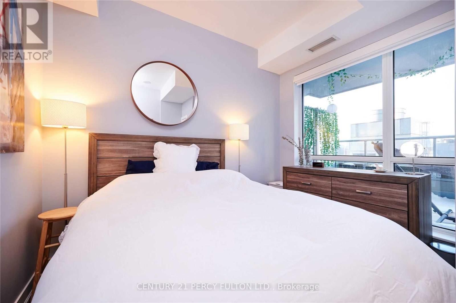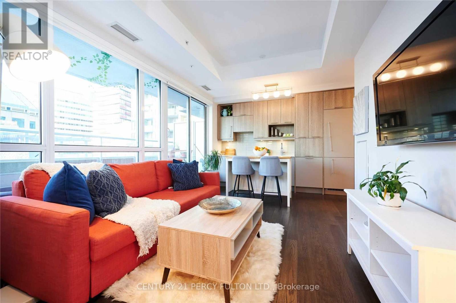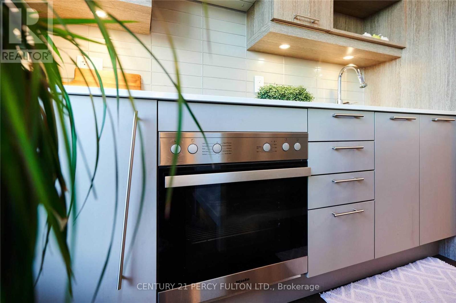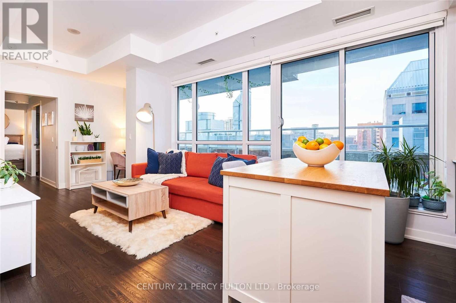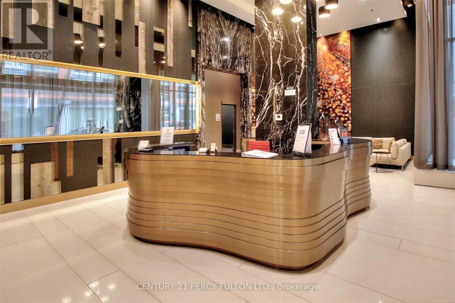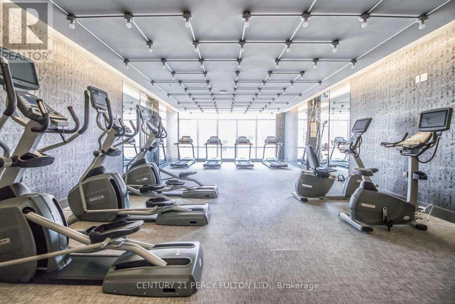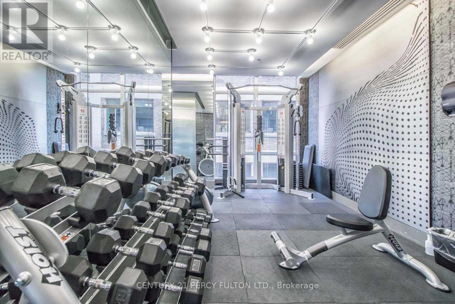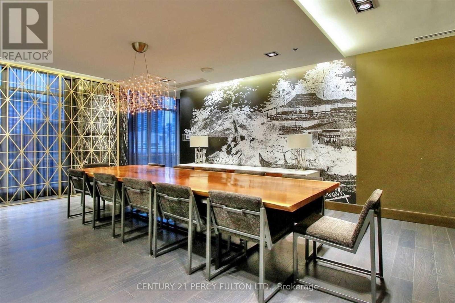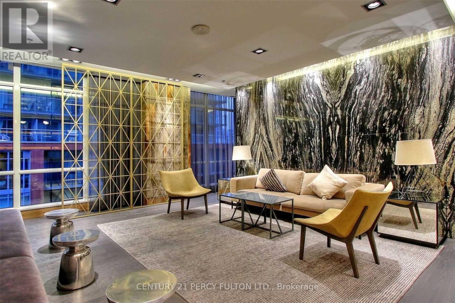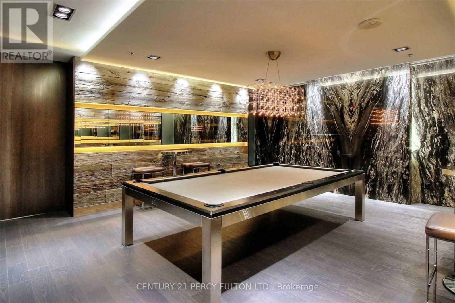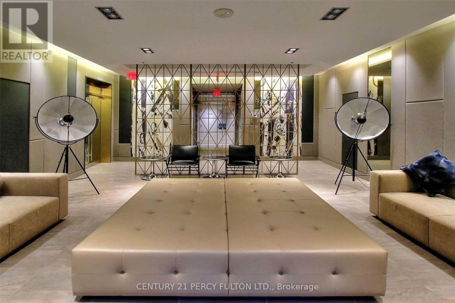901 - 30 Nelson Street Toronto, Ontario M5V 0H5
2 Bedroom
1 Bathroom
600 - 699 sqft
Central Air Conditioning
Forced Air
$2,650 Monthly
Welcome To Your Tranquility In The City. This Bright & Luxurious One Bedroom Boasts Close To 650 Sq Ft, Parking, Locker, Miele Appliances, Floor To Ceiling Windows, Soaring 10 Feet Ceilings & Massive Terrace. 5-Star Amenities Includes Fitness Center, Yoga, Sauna, Rooftop Garden, Bbq Area, Concierge & More. Minutes To Subway Stations, Uoft, City Hall, Financial District, Hospitals, Hotels, Sports Venues, Best Restaurants & Shopping Toronto Has To Offer. Pictures are from previous listing. (id:60365)
Property Details
| MLS® Number | C12536030 |
| Property Type | Single Family |
| Community Name | Waterfront Communities C1 |
| AmenitiesNearBy | Beach, Hospital, Park, Public Transit |
| CommunityFeatures | Pets Allowed With Restrictions, Community Centre |
| ParkingSpaceTotal | 1 |
Building
| BathroomTotal | 1 |
| BedroomsAboveGround | 1 |
| BedroomsBelowGround | 1 |
| BedroomsTotal | 2 |
| Amenities | Security/concierge, Exercise Centre, Party Room, Sauna, Storage - Locker |
| Appliances | Cooktop, Dishwasher, Dryer, Oven, Hood Fan, Washer, Window Coverings, Refrigerator |
| BasementType | None |
| CoolingType | Central Air Conditioning |
| ExteriorFinish | Concrete |
| FlooringType | Hardwood |
| HeatingFuel | Natural Gas |
| HeatingType | Forced Air |
| SizeInterior | 600 - 699 Sqft |
| Type | Apartment |
Parking
| Underground | |
| Garage |
Land
| Acreage | No |
| LandAmenities | Beach, Hospital, Park, Public Transit |
Rooms
| Level | Type | Length | Width | Dimensions |
|---|---|---|---|---|
| Main Level | Living Room | 3.23 m | 4.6 m | 3.23 m x 4.6 m |
| Main Level | Dining Room | 3.23 m | 4.6 m | 3.23 m x 4.6 m |
| Main Level | Kitchen | 3.62 m | 2.01 m | 3.62 m x 2.01 m |
| Main Level | Primary Bedroom | 3.23 m | 3.2 m | 3.23 m x 3.2 m |
| Main Level | Den | Measurements not available |
Sanak Saha
Broker
Century 21 Percy Fulton Ltd.
2911 Kennedy Road
Toronto, Ontario M1V 1S8
2911 Kennedy Road
Toronto, Ontario M1V 1S8

