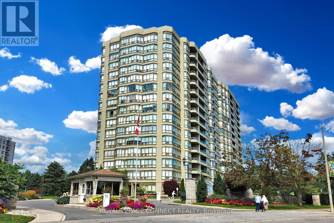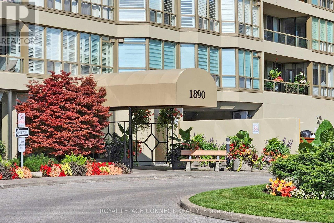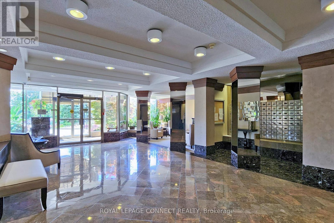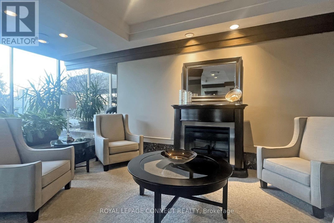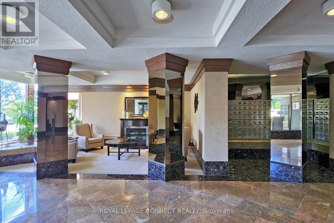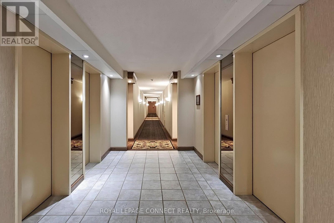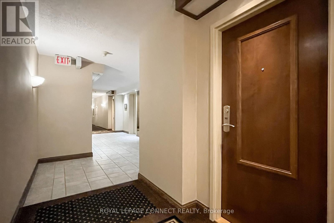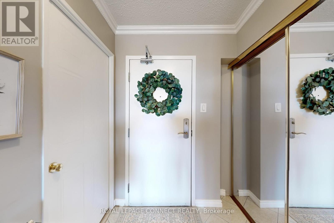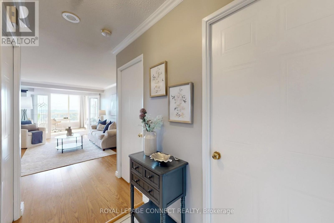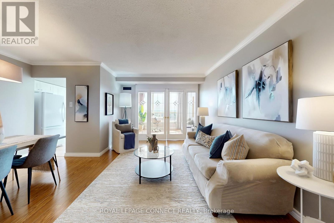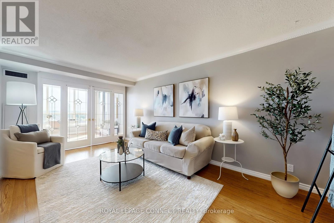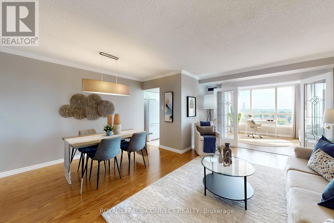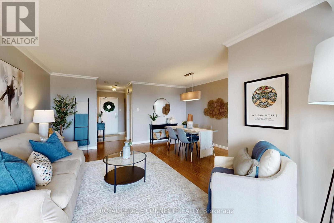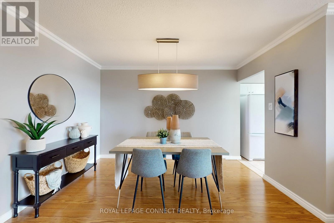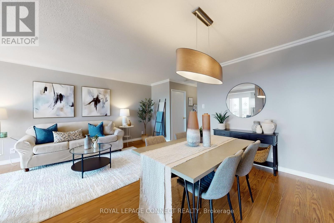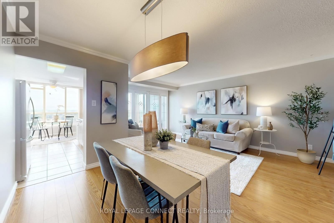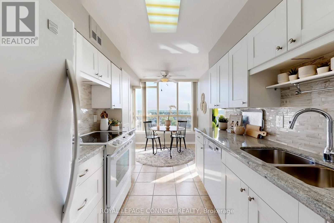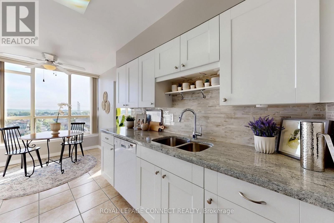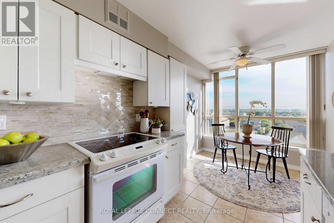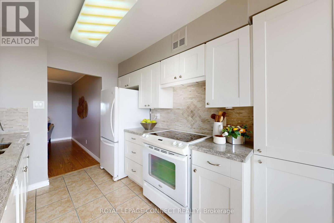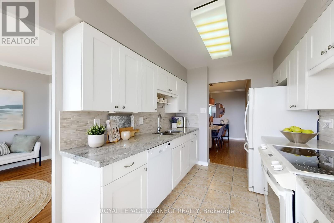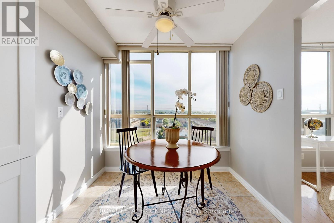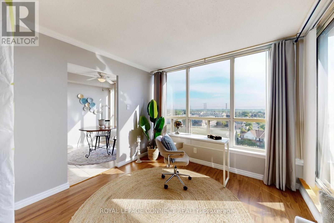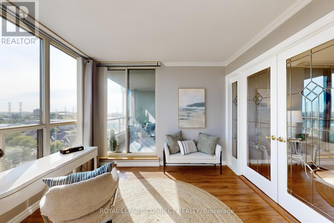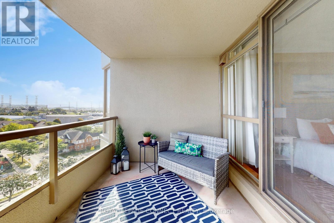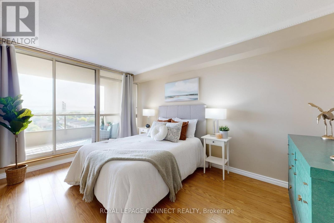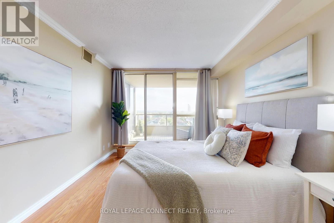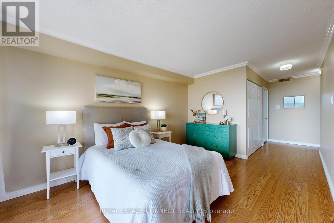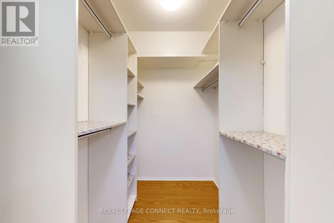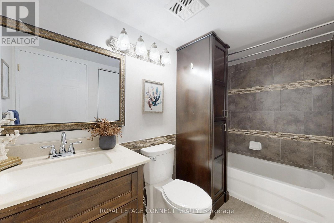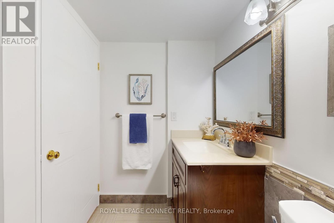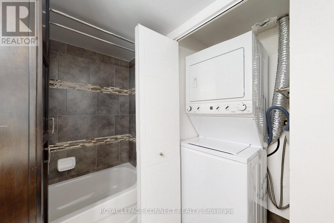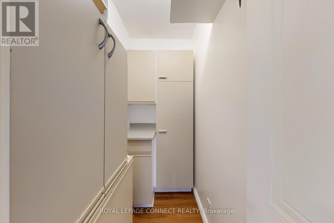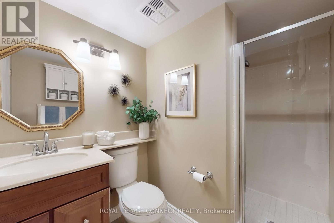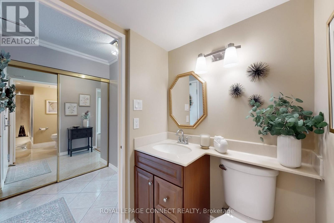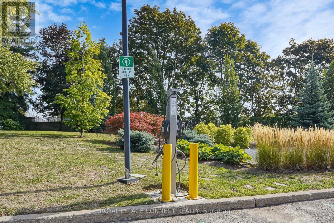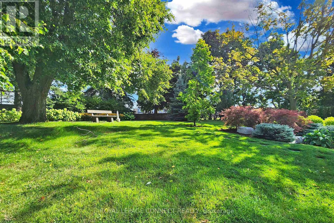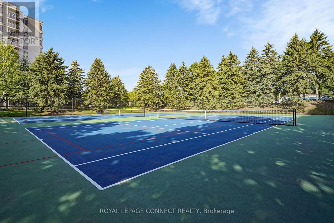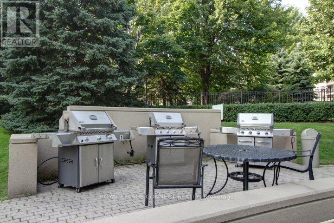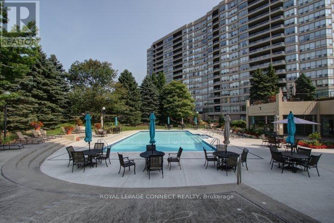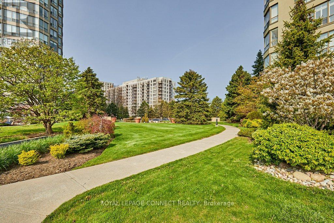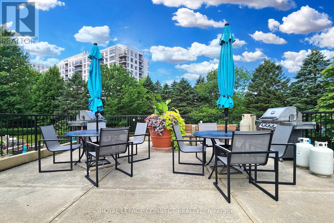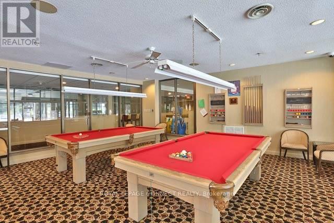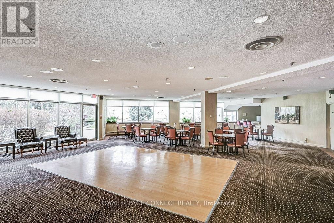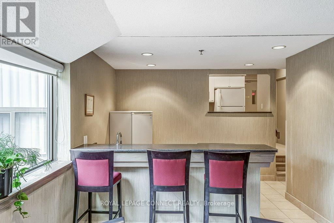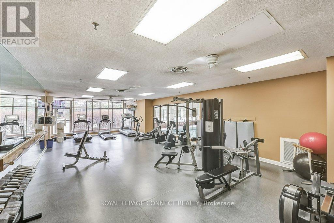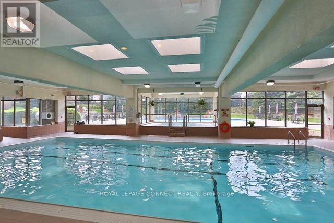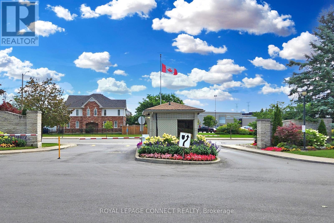901 - 1890 Valley Farm Road Pickering, Ontario L1V 6B4
$654,900Maintenance, Heat, Electricity, Water, Cable TV, Common Area Maintenance, Insurance, Parking
$927.18 Monthly
Maintenance, Heat, Electricity, Water, Cable TV, Common Area Maintenance, Insurance, Parking
$927.18 MonthlyStep into this bright and spacious 1,025 sq ft condo, perfectly designed for luxury and convenience. This exceptional 1+1-bedroom, 2-bathroom unit offers a sophisticated and comfortable lifestyle with premium features and finishes. The home boasts elegant laminate flooring, ceramic tile, and crown moulding throughout. The L-shaped living and dining room provides an open and versatile space for both relaxing and entertaining. French doors lead to a sun-drenched solarium, which offers a private walk-out to the balcony a perfect spot for your morning coffee. The renovated, eat-in kitchen is a true highlight, featuring granite counters, pristine white cabinets with pantry, and a stunning wall-to-wall window that fills the space with natural light. The spacious bedroom is a private retreat, complete with a walk-in closet, a renovated 4-piece ensuite bathroom with convenient ensuite laundry, private walk-out to the balcony. The unit also features an updated 3-piece main bathroom and additional storage off the front hall. This condo comes with a separate owned locker and an owned underground parking spot. Experience a resort-like lifestyle with a vast list of shared amenities, including indoor and outdoor pools, tennis/pickleball courts, a fully equipped gym, a party/meeting room with catering kitchen, a games room, a library, a squash court, and basketball and shuffleboard courts. Located just steps from Pickering Town Centre, you'll have easy access to a VIP Cineplex, various restaurants, Pickering City Hall and public library, and The Esplanade Park with its many cultural events. Commuting is a breeze with GO/Durham transit and quick access to Highways 401, 407, and 412. This is the perfect blend of style, comfort, and an unbeatable location. (id:60365)
Property Details
| MLS® Number | E12379600 |
| Property Type | Single Family |
| Community Name | Town Centre |
| AmenitiesNearBy | Park, Public Transit |
| CommunityFeatures | Pet Restrictions, Community Centre, School Bus |
| Features | Balcony, Carpet Free, In Suite Laundry |
| ParkingSpaceTotal | 1 |
| PoolType | Indoor Pool, Outdoor Pool |
| Structure | Tennis Court |
Building
| BathroomTotal | 2 |
| BedroomsAboveGround | 1 |
| BedroomsBelowGround | 1 |
| BedroomsTotal | 2 |
| Age | 31 To 50 Years |
| Amenities | Exercise Centre, Storage - Locker |
| Appliances | Dishwasher, Dryer, Stove, Washer, Window Coverings, Refrigerator |
| CoolingType | Central Air Conditioning |
| ExteriorFinish | Concrete |
| FireProtection | Security Guard, Smoke Detectors |
| FlooringType | Laminate |
| SizeInterior | 1000 - 1199 Sqft |
| Type | Apartment |
Parking
| Underground | |
| Garage |
Land
| Acreage | No |
| LandAmenities | Park, Public Transit |
Rooms
| Level | Type | Length | Width | Dimensions |
|---|---|---|---|---|
| Flat | Living Room | 5.41 m | 3.2 m | 5.41 m x 3.2 m |
| Flat | Dining Room | 3.67 m | 2.62 m | 3.67 m x 2.62 m |
| Flat | Kitchen | 4.97 m | 2.39 m | 4.97 m x 2.39 m |
| Flat | Solarium | 3.28 m | 3.2 m | 3.28 m x 3.2 m |
| Flat | Bedroom | 4.37 m | 3.07 m | 4.37 m x 3.07 m |
Catherine Balfour
Salesperson
950 Merritton Road
Pickering, Ontario L1V 1B1
Tony K. Sobczak
Salesperson
1415 Kennedy Rd Unit 22
Toronto, Ontario M1P 2L6

