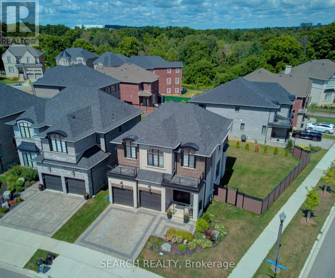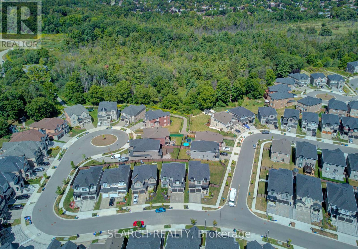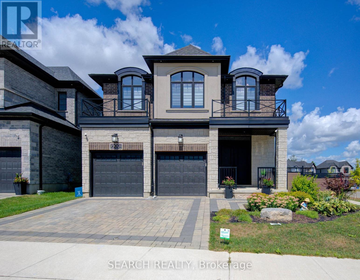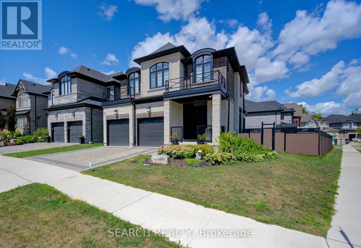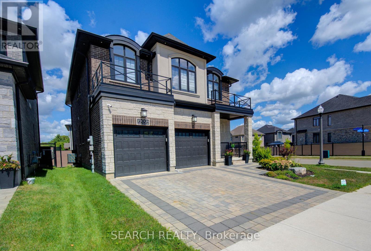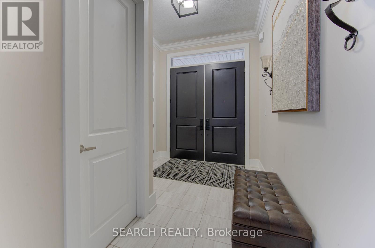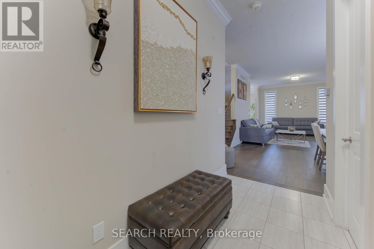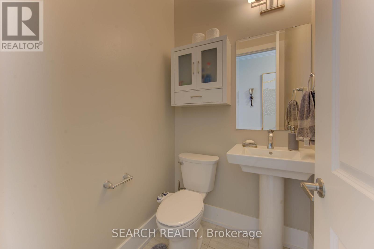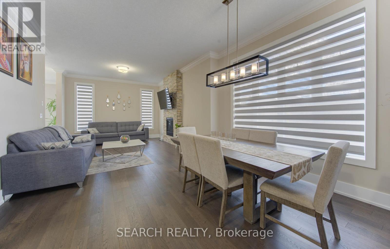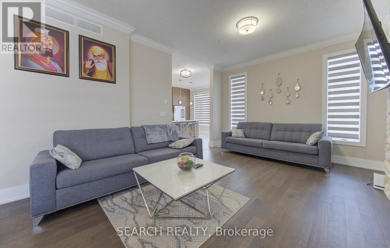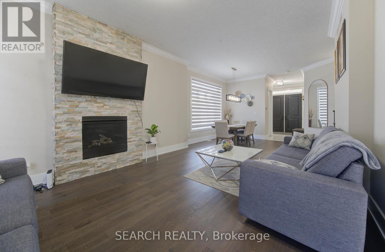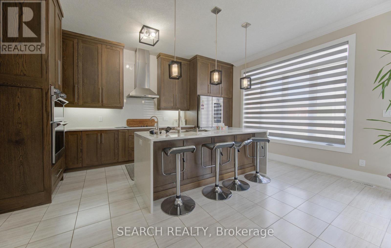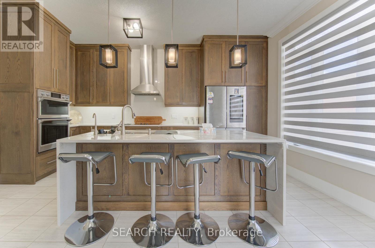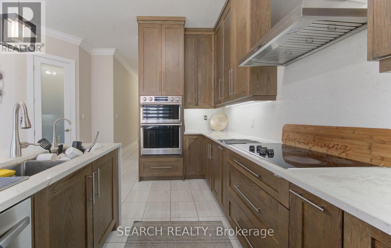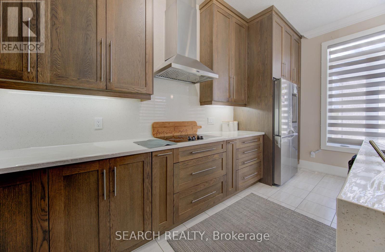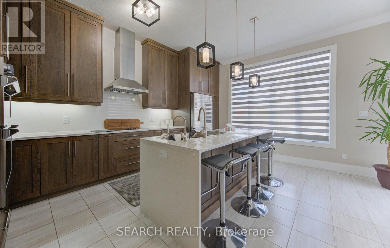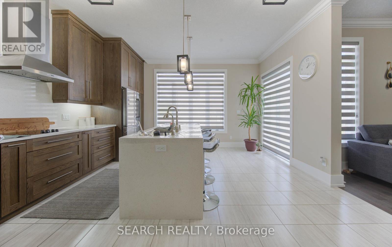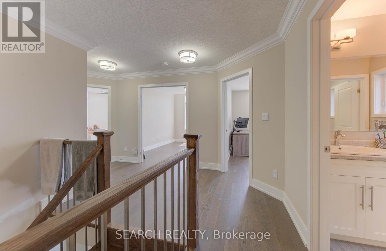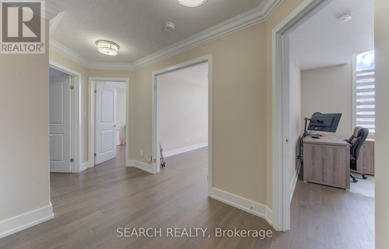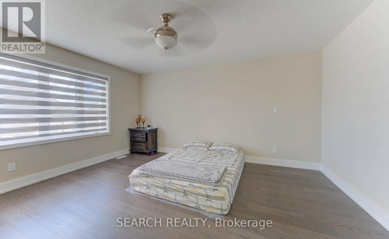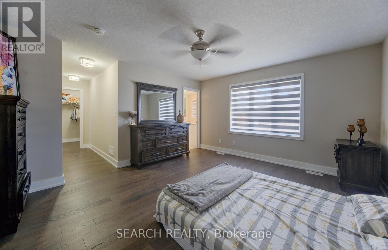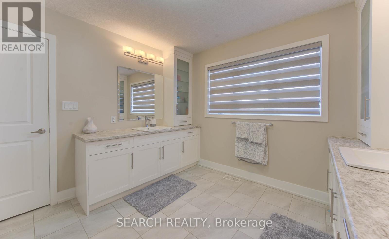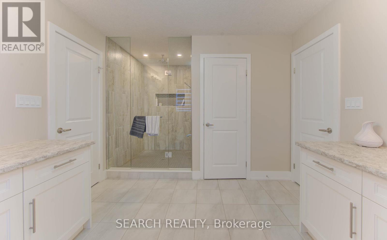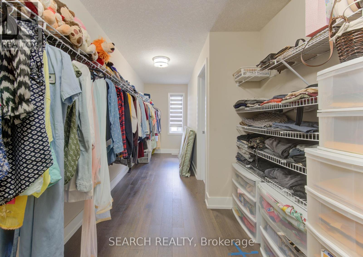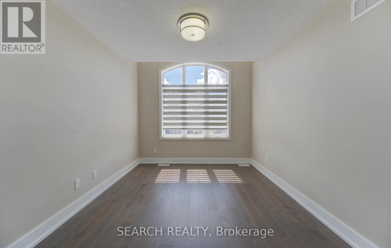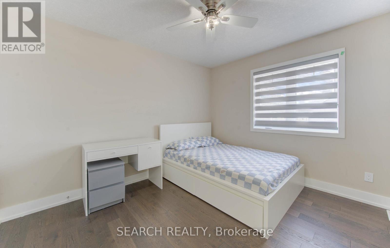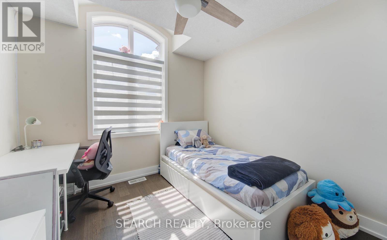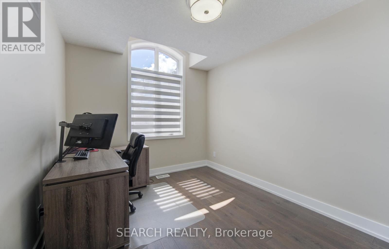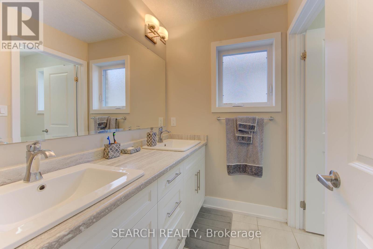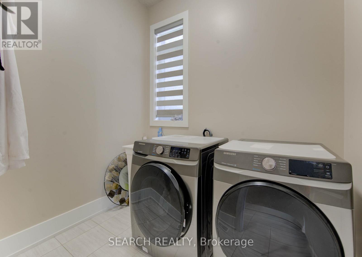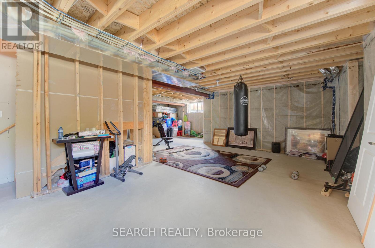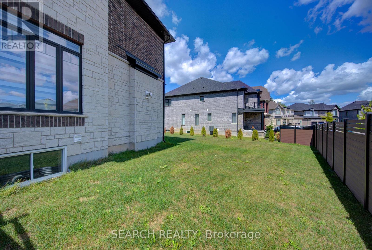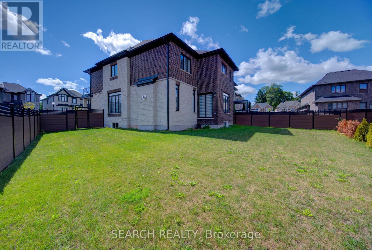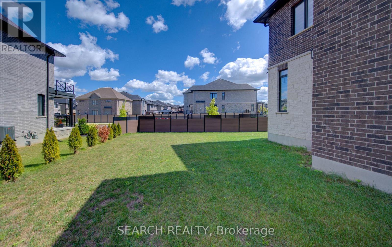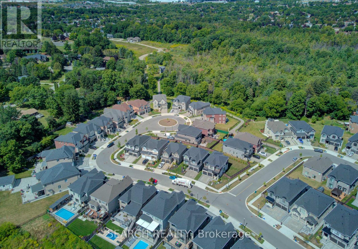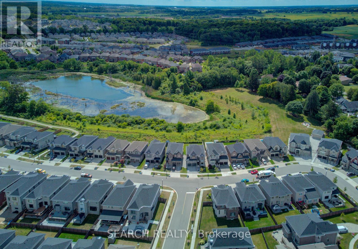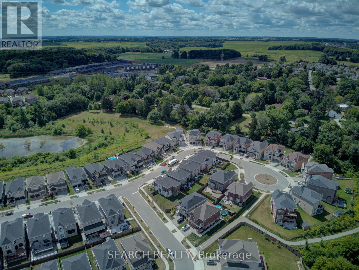900 Pondcliffe Court Kitchener, Ontario N2R 0M4
$1,299,000
Absolutely Stunning and Luxurious Fully Upgraded Home In The Highly Sought-After Doon South Community. Situated On A Huge Corner Lot With Abundant Natural Light Throughout. Main Floor Features Soaring 10 ft Ceilings and Elegant Hardwood Floors. Chef's Dream Kitchen With Quartz Countertops, Island, and Extended Cabinetry. Large Pantry Provides Excellent Additional Storage Space. The Spacious Primary Bedroom Includes a Lavish Ensuite and Walk-In Closet. 3 Good Size Additional Bedrooms Plus a Versatile Home Office On the 2nd Floor. Close Proximity to Hwy 401, Shopping Malls, Restaurants, Schools, and Parks. A Perfect Blend of Modern Luxury and Convenience. Don't Miss This Extraordinary Opportunity! (id:60365)
Property Details
| MLS® Number | X12369989 |
| Property Type | Single Family |
| ParkingSpaceTotal | 4 |
Building
| BathroomTotal | 3 |
| BedroomsAboveGround | 4 |
| BedroomsTotal | 4 |
| Appliances | Oven - Built-in, Dishwasher, Dryer, Stove, Washer, Window Coverings, Refrigerator |
| BasementDevelopment | Unfinished |
| BasementType | N/a (unfinished) |
| ConstructionStyleAttachment | Detached |
| CoolingType | Central Air Conditioning |
| ExteriorFinish | Stone, Brick |
| FireplacePresent | Yes |
| FireplaceTotal | 1 |
| FlooringType | Hardwood |
| FoundationType | Concrete |
| HalfBathTotal | 1 |
| HeatingFuel | Natural Gas |
| HeatingType | Forced Air |
| StoriesTotal | 2 |
| SizeInterior | 2500 - 3000 Sqft |
| Type | House |
| UtilityWater | Municipal Water |
Parking
| Attached Garage | |
| Garage |
Land
| Acreage | No |
| Sewer | Sanitary Sewer |
| SizeDepth | 105 Ft ,3 In |
| SizeFrontage | 42 Ft ,1 In |
| SizeIrregular | 42.1 X 105.3 Ft ; Irregular |
| SizeTotalText | 42.1 X 105.3 Ft ; Irregular |
Rooms
| Level | Type | Length | Width | Dimensions |
|---|---|---|---|---|
| Second Level | Primary Bedroom | 7.16 m | 4.89 m | 7.16 m x 4.89 m |
| Second Level | Bedroom 2 | 3.59 m | 3.05 m | 3.59 m x 3.05 m |
| Second Level | Bedroom 3 | 3.78 m | 2.98 m | 3.78 m x 2.98 m |
| Second Level | Bedroom 4 | 3.78 m | 2.98 m | 3.78 m x 2.98 m |
| Second Level | Office | 3.81 m | 2.77 m | 3.81 m x 2.77 m |
| Main Level | Dining Room | 4.34 m | 3.58 m | 4.34 m x 3.58 m |
| Main Level | Family Room | 4.17 m | 4.81 m | 4.17 m x 4.81 m |
| Main Level | Kitchen | 5.8 m | 4.88 m | 5.8 m x 4.88 m |
| Main Level | Laundry Room | 2.44 m | 1.76 m | 2.44 m x 1.76 m |
https://www.realtor.ca/real-estate/28790265/900-pondcliffe-court-kitchener
Amrit Brar
Broker
5045 Orbitor Drive #200 Bldg #8
Mississauga, Ontario L4W 4Y4

