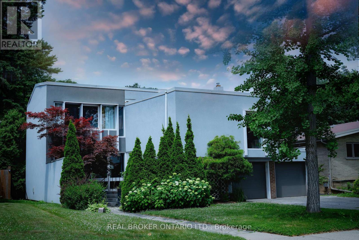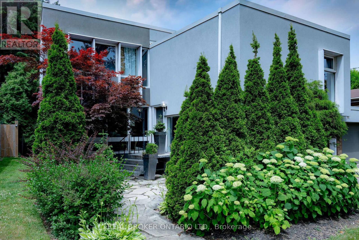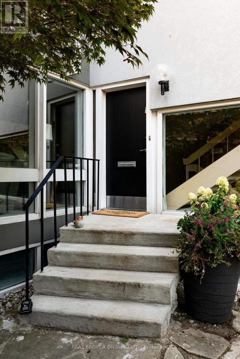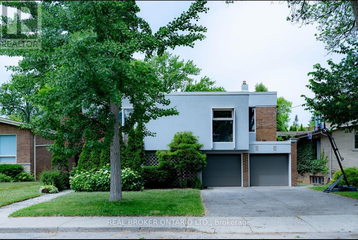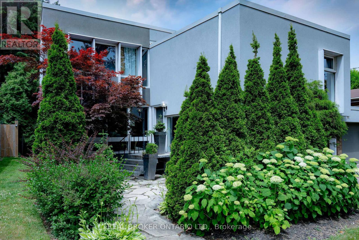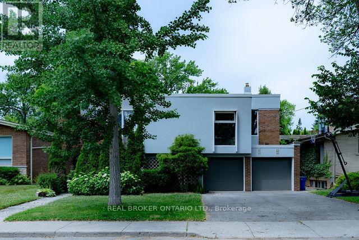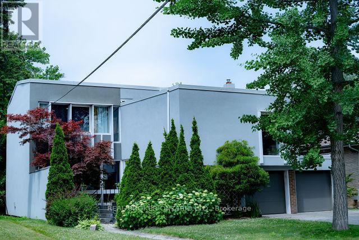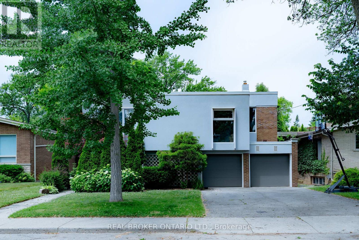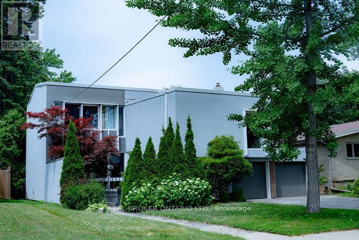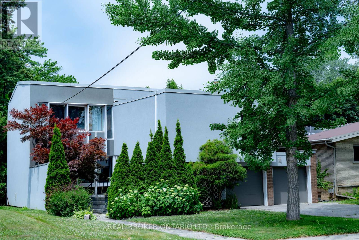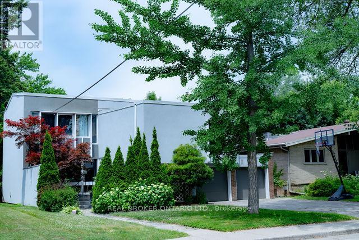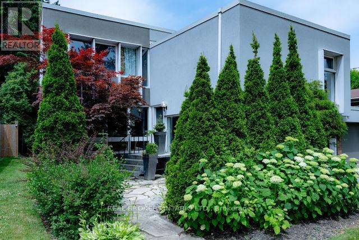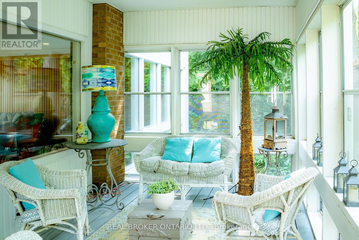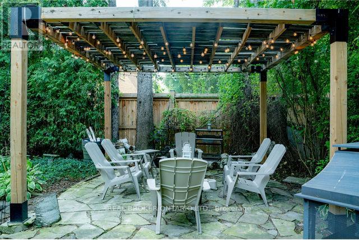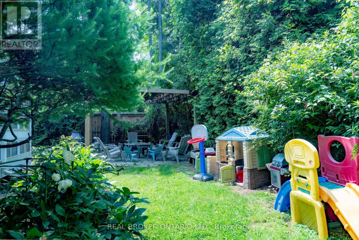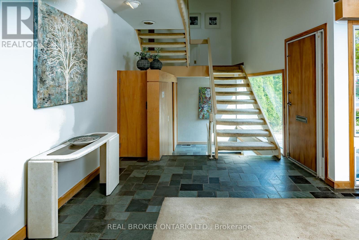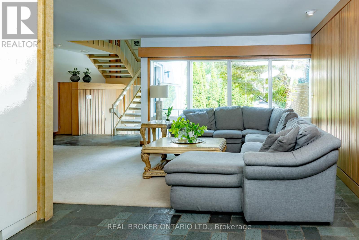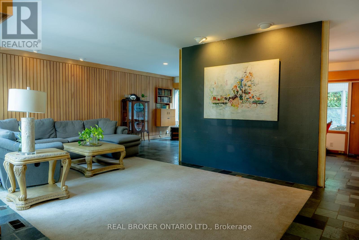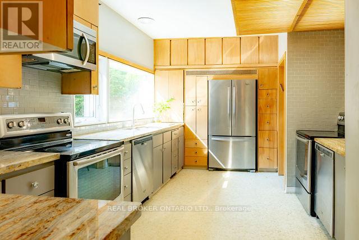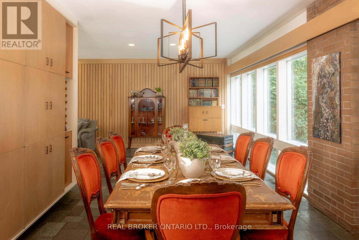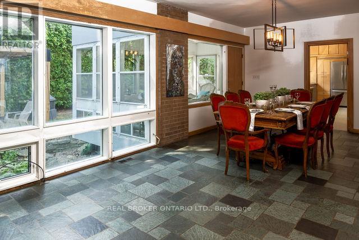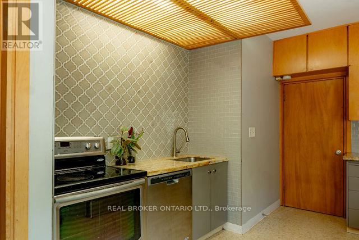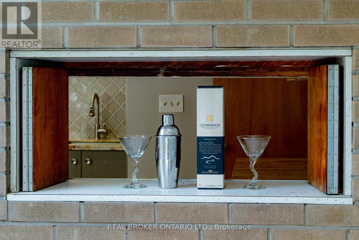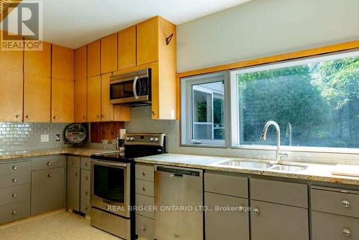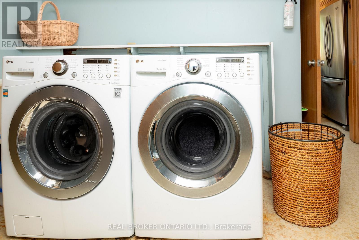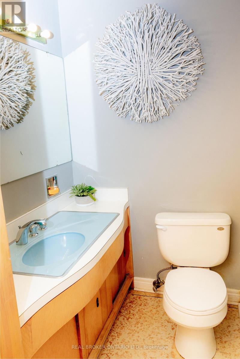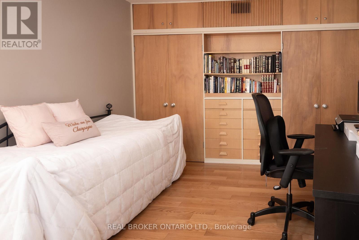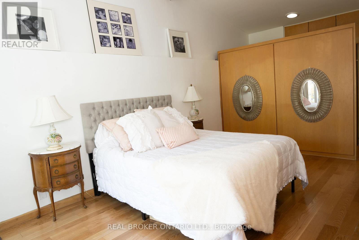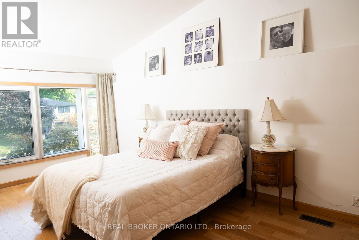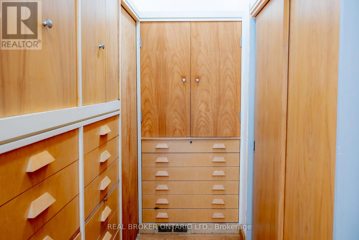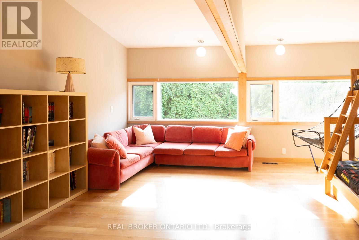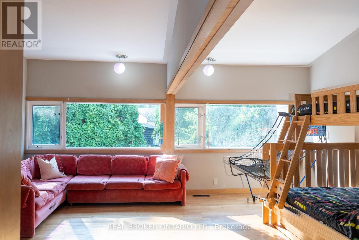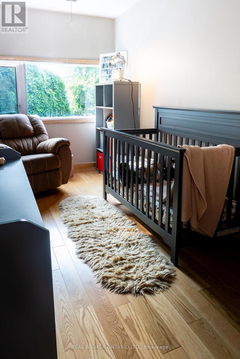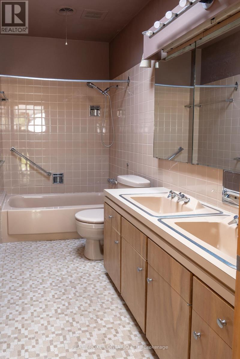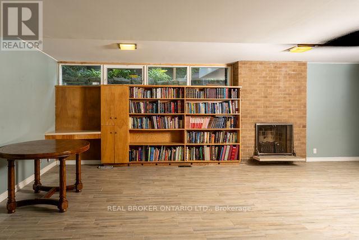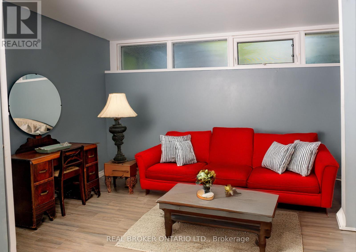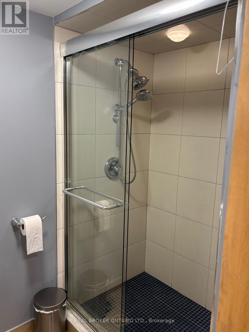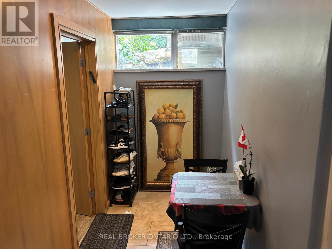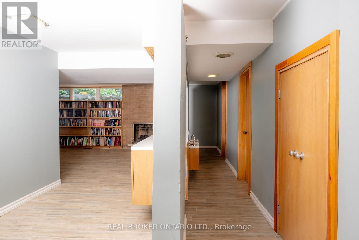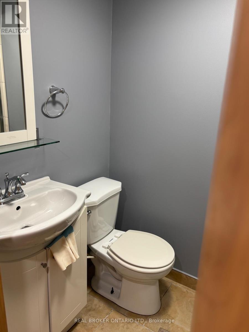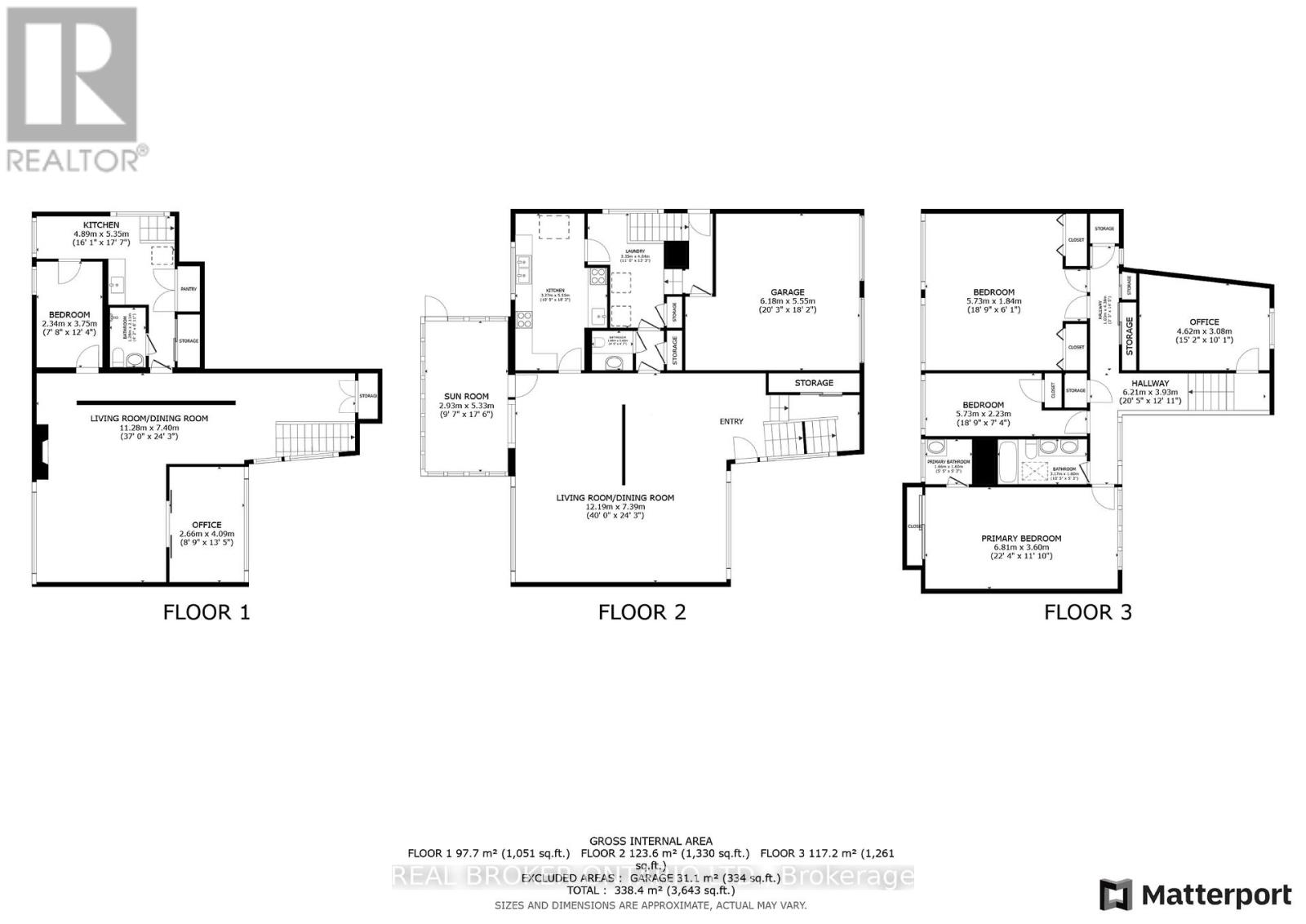90 Winston Avenue Hamilton, Ontario L8S 2S6
$1,550,000
Welcome to 90 Winston Avenue - Mid Century Modern Elegance in Westdale's Ainslie Wood North! Step into a stunning 1960's time capsule at this rare architectural gem. With over 2900 sq ft of above-grade living space and a fully finished basement with a separate rented apartment, this home offers nearly 4000 sq ft of beautifully curated retro-modern style-perfect for multigenerational living or generating rental income. From the floor to ceiling windows and iconic 735 sq ft open-concept living/dining area, to the vibrant turquoise slate tile floors, to the exquisite blonde wood built ins and iconic panellining, to the airy floating staircase, this home exudes character and charm. The entertainer's kitchen features two ovens and two dishwashers, ideal for hosting, and flows seamlessly into a butler's pantry space that includes laundry. Between the kitchen and the sun-filled Florida room you will find a timeless pass-through window-a conversation piece in itself! Downstairs, the fully independent apartment rental incudes a separate entrance, kitchen and living space-offering flexible living options, a private office space or other potential revenue streams. Outside, enjoy the double car garage, parking for four, and a private backyard oasis with a lit pergola and outdoor fireplace-perfect for evening gatherings. A rare opportunity to own a beautifully preserved slice of mid-century modern design in one of Westdale's most desirable neighborhoods on one of the few remaining family friend streets, only steps away from McMaster University. Don't miss your chance to own a piece of architectural history! (id:60365)
Property Details
| MLS® Number | X12382049 |
| Property Type | Single Family |
| Community Name | Ainslie Wood |
| Features | In-law Suite |
| ParkingSpaceTotal | 4 |
Building
| BathroomTotal | 4 |
| BedroomsAboveGround | 5 |
| BedroomsTotal | 5 |
| Appliances | Garage Door Opener Remote(s), Water Meter |
| BasementDevelopment | Finished |
| BasementType | Full (finished) |
| ConstructionStyleAttachment | Detached |
| CoolingType | Central Air Conditioning |
| ExteriorFinish | Stucco, Brick |
| FireplacePresent | Yes |
| FoundationType | Block |
| HeatingFuel | Natural Gas |
| HeatingType | Forced Air |
| StoriesTotal | 2 |
| SizeInterior | 2500 - 3000 Sqft |
| Type | House |
| UtilityWater | Municipal Water |
Parking
| Attached Garage | |
| Garage |
Land
| Acreage | No |
| Sewer | Sanitary Sewer |
| SizeIrregular | 53 X 98.1 Acre |
| SizeTotalText | 53 X 98.1 Acre |
Rooms
| Level | Type | Length | Width | Dimensions |
|---|---|---|---|---|
| Second Level | Bathroom | 3.17 m | 1.6 m | 3.17 m x 1.6 m |
| Second Level | Bathroom | 1.66 m | 1.6 m | 1.66 m x 1.6 m |
| Second Level | Bedroom 2 | 4.8 m | 5.51 m | 4.8 m x 5.51 m |
| Second Level | Bedroom 3 | 5.66 m | 2.24 m | 5.66 m x 2.24 m |
| Second Level | Bedroom 4 | 6.83 m | 3.51 m | 6.83 m x 3.51 m |
| Basement | Family Room | 15.54 m | 7.32 m | 15.54 m x 7.32 m |
| Basement | Den | 2.84 m | 4.06 m | 2.84 m x 4.06 m |
| Basement | Bedroom 5 | 2.31 m | 3.71 m | 2.31 m x 3.71 m |
| Basement | Kitchen | 4.89 m | 5.35 m | 4.89 m x 5.35 m |
| Basement | Bathroom | 1.46 m | 1.4 m | 1.46 m x 1.4 m |
| Main Level | Foyer | 9.14 m | 7.32 m | 9.14 m x 7.32 m |
| Main Level | Living Room | 9.14 m | 7.32 m | 9.14 m x 7.32 m |
| Main Level | Kitchen | 3.28 m | 4.7 m | 3.28 m x 4.7 m |
| Main Level | Laundry Room | 4.06 m | 2.59 m | 4.06 m x 2.59 m |
| Main Level | Sunroom | 4.95 m | 2.74 m | 4.95 m x 2.74 m |
| Main Level | Bathroom | 1.42 m | 1.27 m | 1.42 m x 1.27 m |
| In Between | Bedroom | 4.29 m | 3.45 m | 4.29 m x 3.45 m |
https://www.realtor.ca/real-estate/28816298/90-winston-avenue-hamilton-ainslie-wood-ainslie-wood
Ilan Friedner
Salesperson
130 King St West #1900d
Toronto, Ontario M5X 1E3

